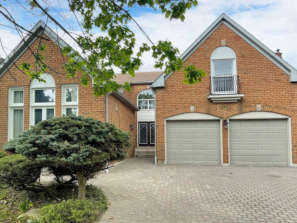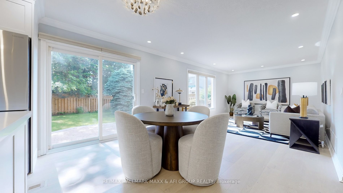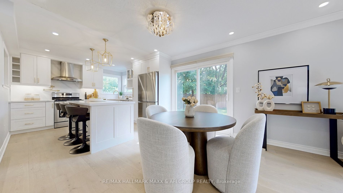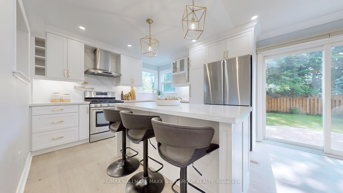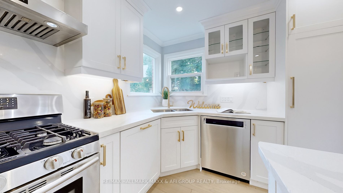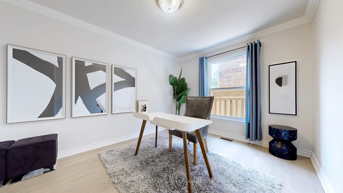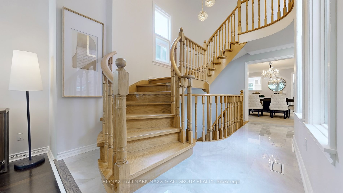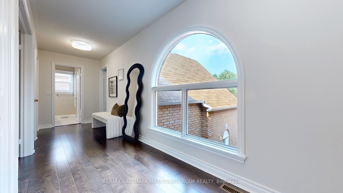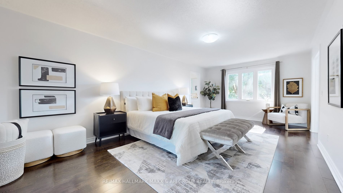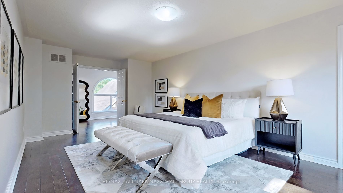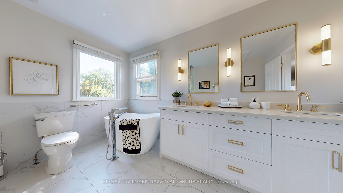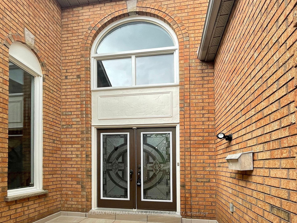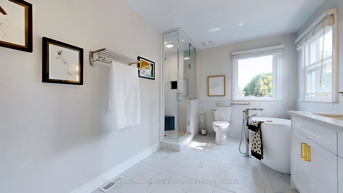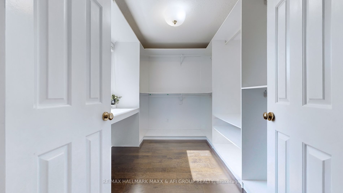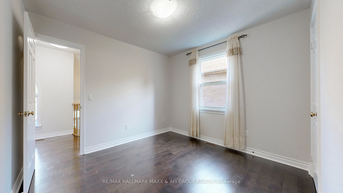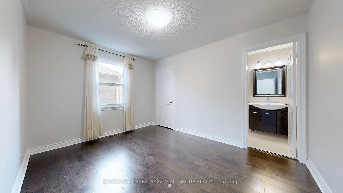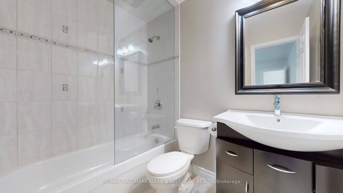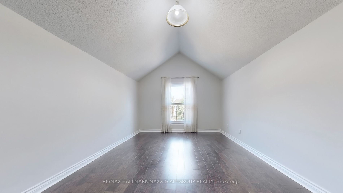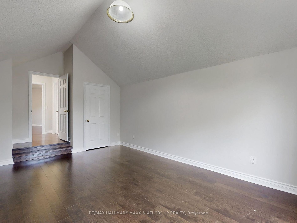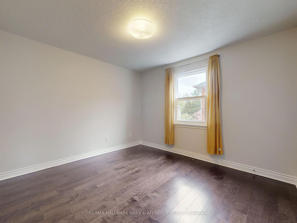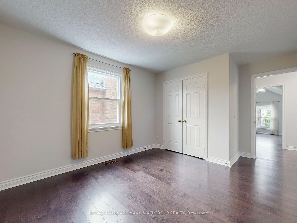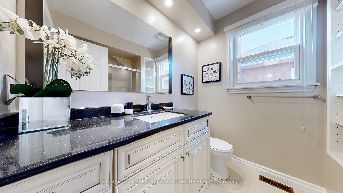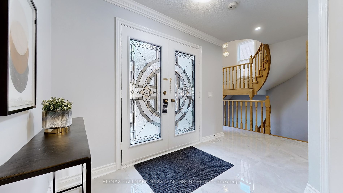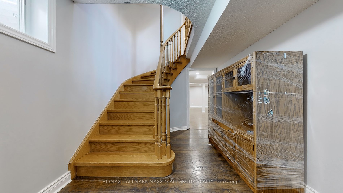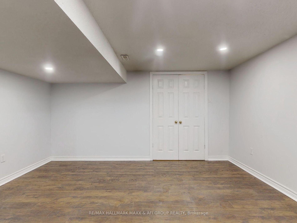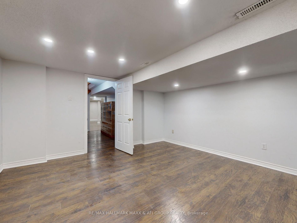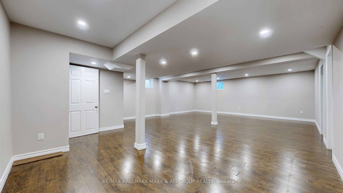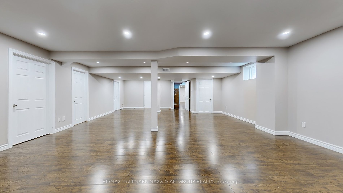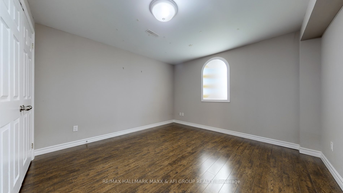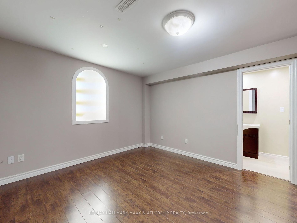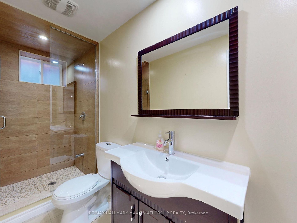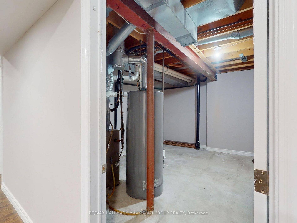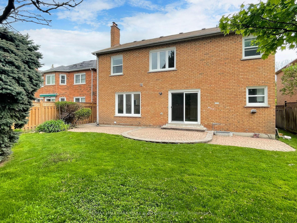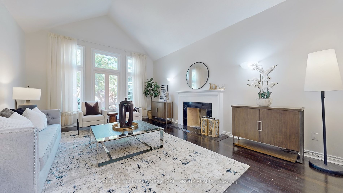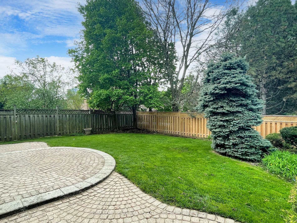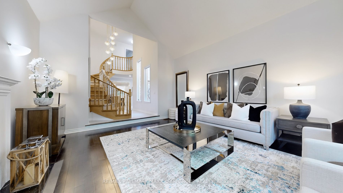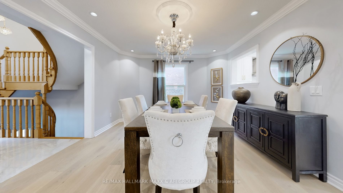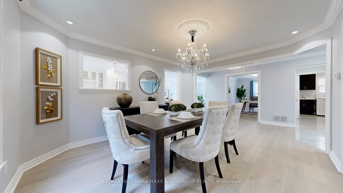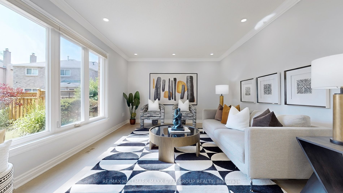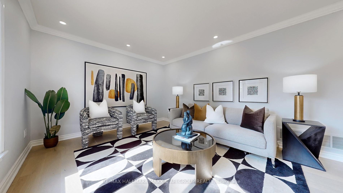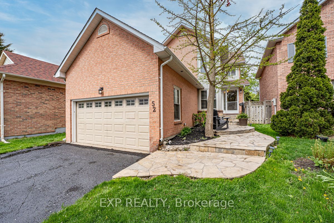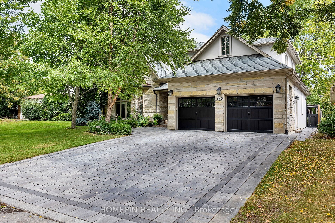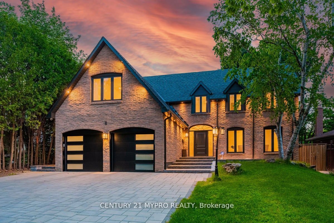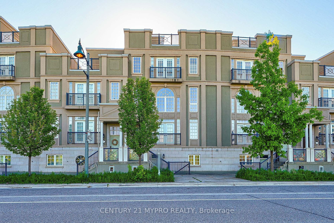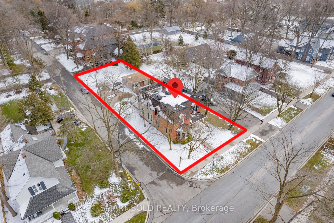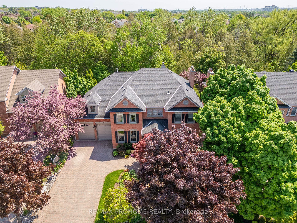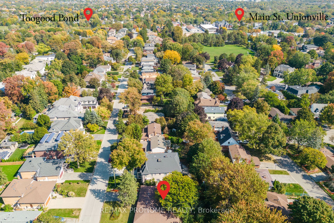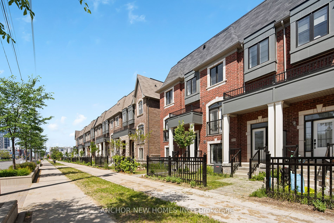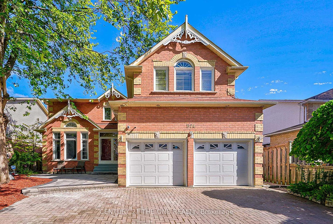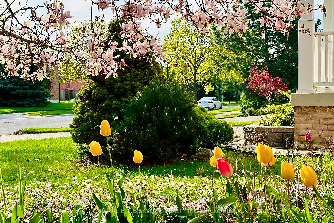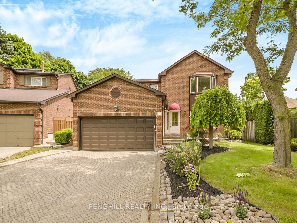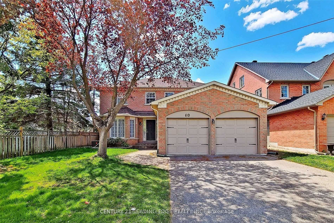532 Village Pkwy
$2,388,800/ For Sale
Details | 532 Village Pkwy
Nestled in Unionville, 532 Village Parkway is a fantastic find for anyone looking for a spacious and charming home. With four bright bedrooms and huge finished basement with two large bedrooms, there's plenty of room, great house for entertaining for the whole family. Inside, the cathedral ceiling adds a touch of grandeur to the space. Step outside, and you'll find a private backyard perfect for relaxing or hosting get-togethers. With over 5000 square feet of living space, this home offers both luxury and practicality. It's conveniently located near top-rated schools and all the amenities you need, and you can easily walk to the bustling hub of Uptown Markham literally is the heart of entertainment in Markham, Flato theatre, stunning venue that hosts all sports of performance from concert to play comedy shows, Cineplex movie house and seasonal outdoor entertainment to enjoy live music. Plus, there are walking trails nearby for nature lovers, and Main Street Unionville is just a stroll away, full of charm and things to explore. Don't miss out on this wonderful opportunity to make this house your home. This home also offers easy access to Downtown Markham, Highway 7, 404, and 407, making commuting a breeze. It's move-in ready, so you can settle in without any hassle. Whether you're heading to work, running errands, or exploring the city, you'll appreciate the convenience of the location.
Room Details:
| Room | Level | Length (m) | Width (m) | |||
|---|---|---|---|---|---|---|
| Family | Ground | 7.66 | 3.41 | Pot Lights | Hardwood Floor | W/O To Yard |
| Dining | Ground | 4.50 | 3.66 | Window | Hardwood Floor | Crown Moulding |
| Living | Ground | 5.49 | 4.45 | Cathedral Ceiling | Fireplace | Sunken Room |
| Kitchen | Ground | 3.41 | 3.14 | Pot Lights | Hardwood Floor | Quartz Counter |
| Office | Ground | 4.75 | 2.94 | Crown Moulding | Hardwood Floor | Window |
| Prim Bdrm | 2nd | 7.29 | 3.66 | 7 Pc Bath | Hardwood Floor | W/I Closet |
| 2nd Br | 2nd | 3.79 | 2.99 | 4 Pc Ensuite | Hardwood Floor | Closet |
| 3rd Br | 2nd | 4.47 | 3.28 | Window | Hardwood Floor | |
| 4th Br | 2nd | 5.16 | 3.32 | Window | Hardwood Floor | Cathedral Ceiling |
| Br | Bsmt | 4.19 | 3.48 | 4 Pc Ensuite | Laminate | Closet |
| Br | Bsmt | 4.27 | 4.21 | Pot Lights | Laminate | W/I Closet |
| Rec | Bsmt | 8.80 | 6.36 | Window | Laminate | Pot Lights |
