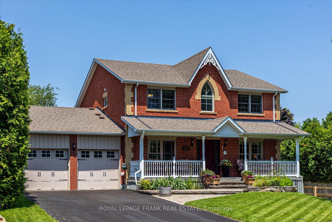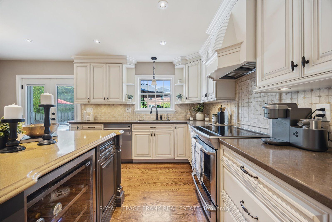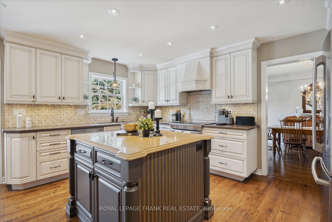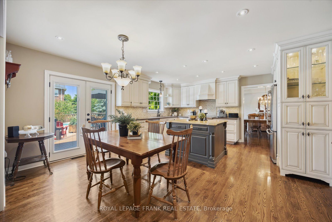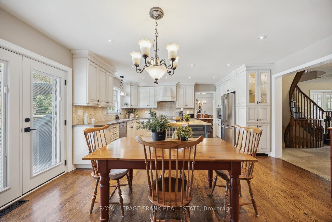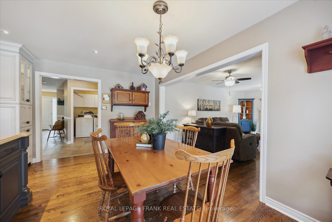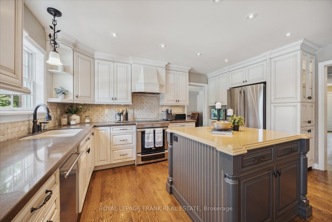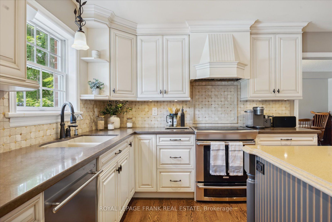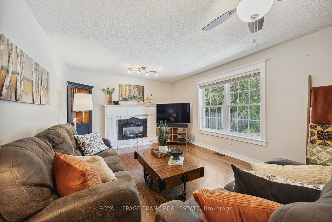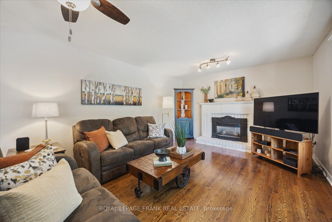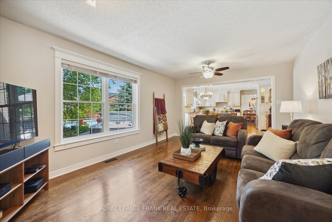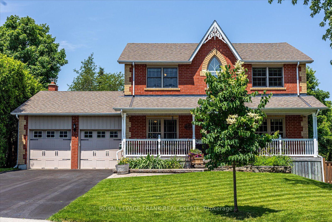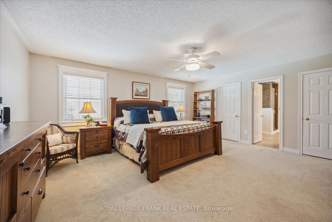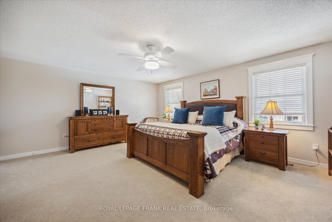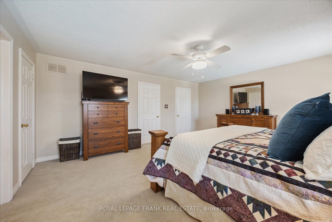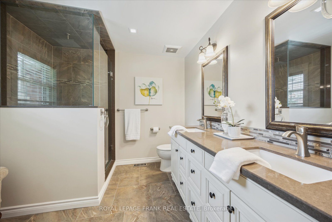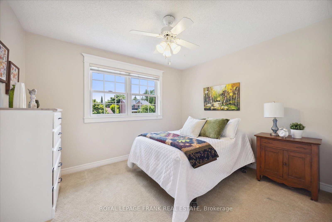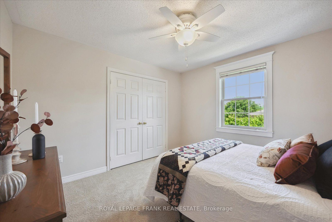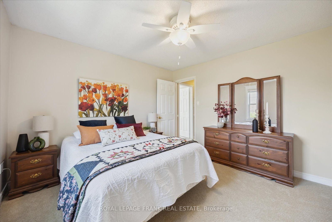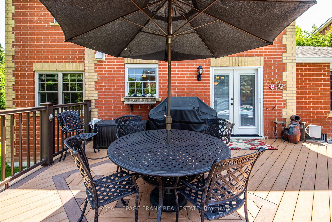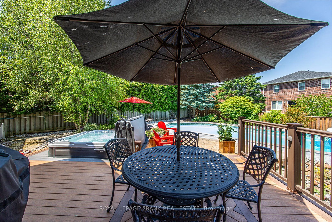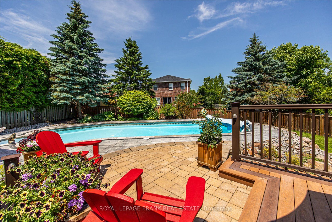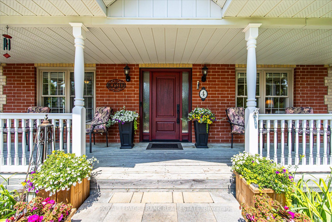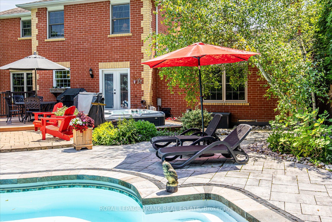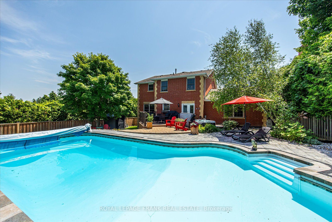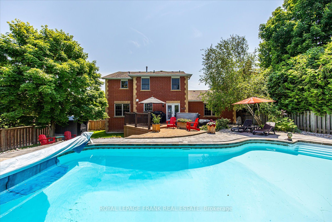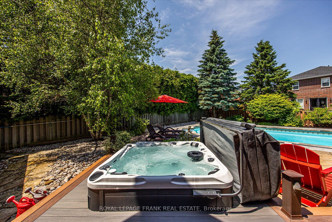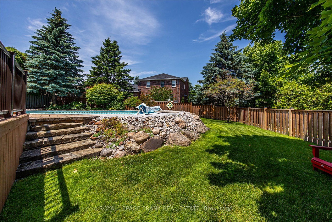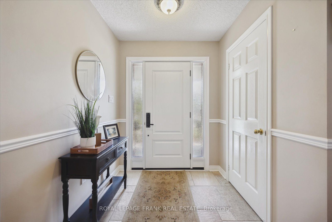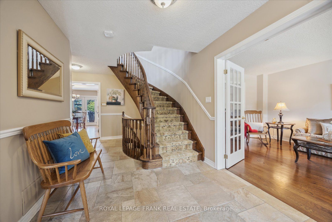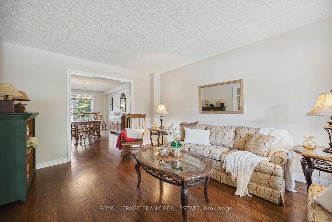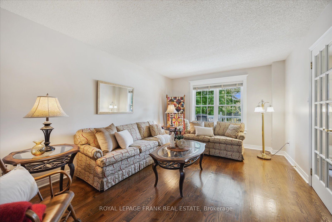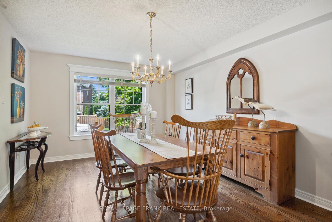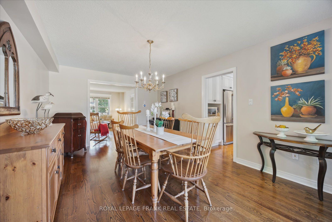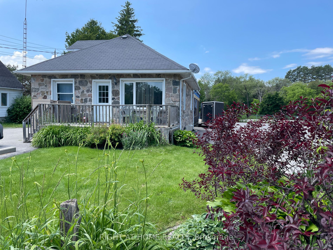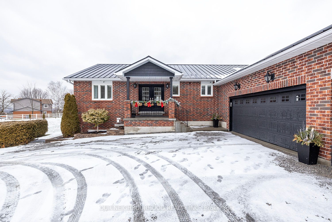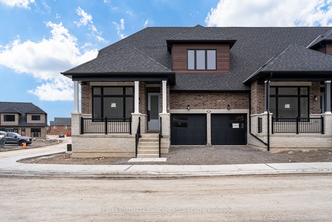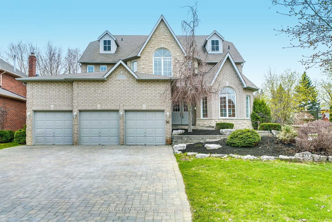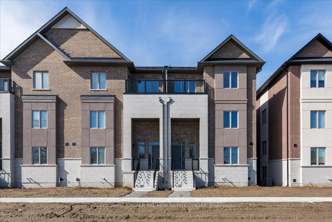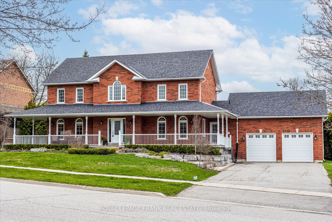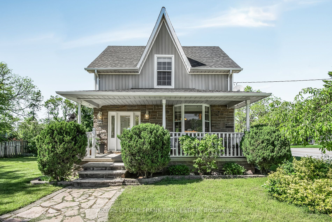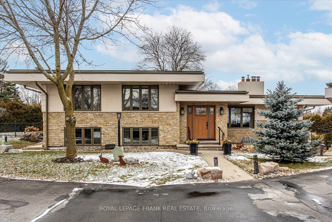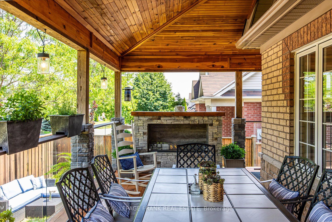4 Colonel Sharpe Cres
$1,499,900/ For Sale
Details | 4 Colonel Sharpe Cres
Just in time for summer! This 4+1 bedroom, updated family home is the one you've been waiting for. This stately home sits high on the 65' wide lot with beautiful landscaping in the front and back yards. Your family will love the large principle rooms, gorgeous updated kitchen featuring a breakfast area with a walk-out to the deck and recently renovated patio, the open concept family room features a gas fireplace that can be appreciated from the kitchen. The dining room is ideal for entertaining large groups. The large foyer has French doors to the living room and access to the office. Access the garage through the laundry room. The spacious primary bedroom has a large ensuite with a heated floor. The fully fenced backyard features a hot tub and in-ground pool with a large patio and composite deck as well as lawn area with mature trees for privacy and shade. Easily access the Quaker trail, off-leash dog park and downtown Uxbridge.
Updates include: roof '11, second floor windows '12, furnace, water heater '13, exterior doors '16, pool pump '18, pool filter '19, main floorwindows, pool heater, hot tub '21, air conditioner, pool deck/patio '22
Room Details:
| Room | Level | Length (m) | Width (m) | |||
|---|---|---|---|---|---|---|
| Kitchen | Main | 4.70 | 3.33 | Centre Island | Hardwood Floor | Pot Lights |
| Breakfast | Main | 4.70 | 2.22 | Hardwood Floor | W/O To Yard | |
| Family | Main | 5.60 | 3.76 | Gas Fireplace | Hardwood Floor | O/Looks Backyard |
| Dining | Main | 5.24 | 3.50 | Hardwood Floor | O/Looks Backyard | |
| Living | Main | 4.50 | 3.50 | French Doors | Hardwood Floor | |
| Office | Main | 3.02 | 2.81 | Hardwood Floor | ||
| Laundry | Main | 2.76 | 1.76 | Ceramic Floor | Access To Garage | |
| Prim Bdrm | 2nd | 5.50 | 4.75 | His/Hers Closets | Broadloom | 4 Pc Ensuite |
| 2nd Br | 2nd | 4.14 | 3.08 | Double Closet | Broadloom | Ceiling Fan |
| 3rd Br | 2nd | 3.53 | 3.51 | Double Closet | Broadloom | Ceiling Fan |
| 4th Br | 2nd | 3.50 | 3.10 | Closet | Broadloom | Ceiling Fan |
| 5th Br | Bsmt | 4.37 | 3.44 | Broadloom |
