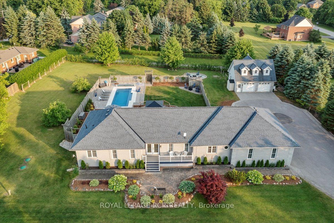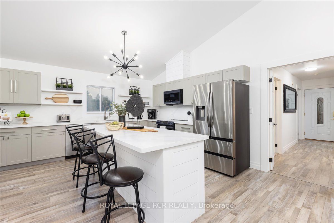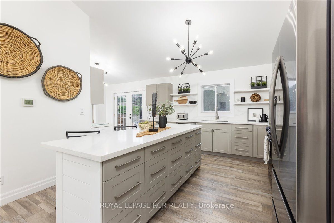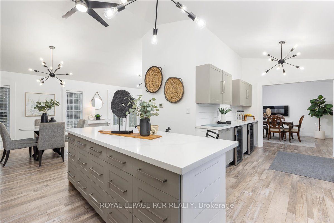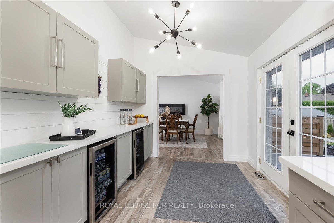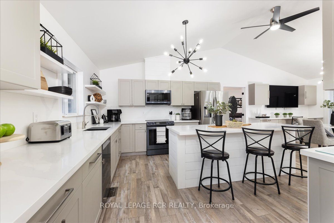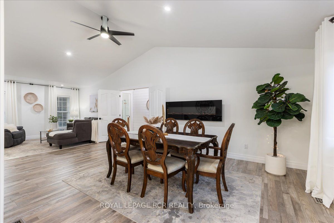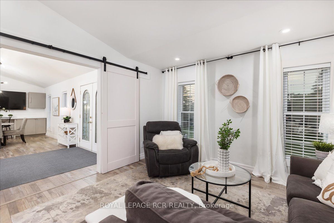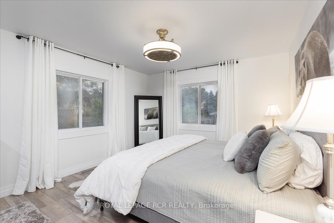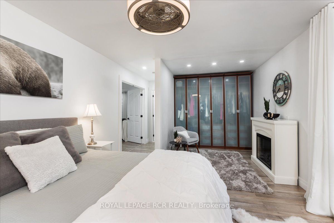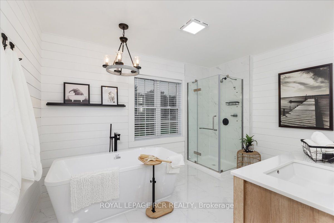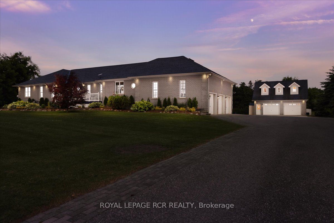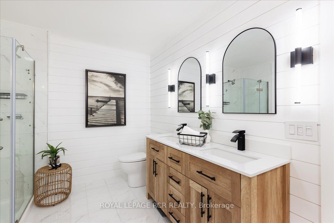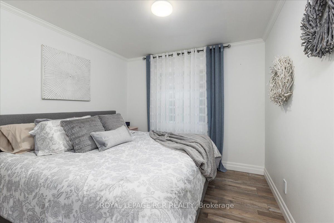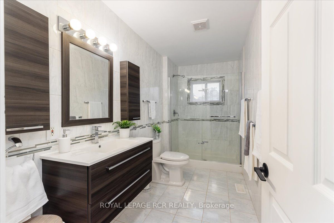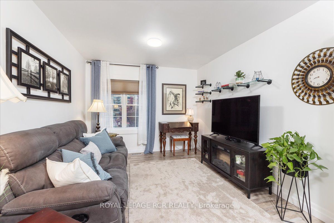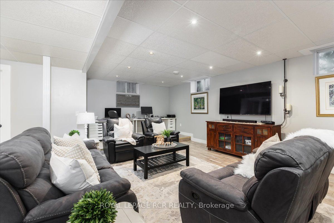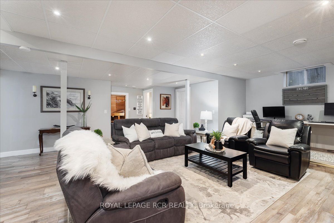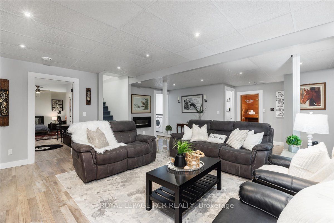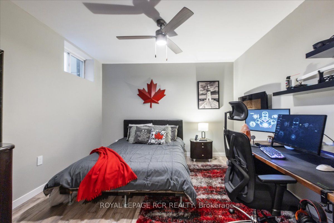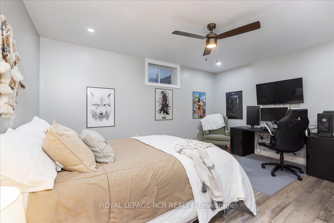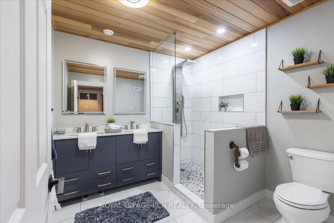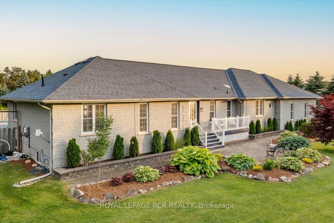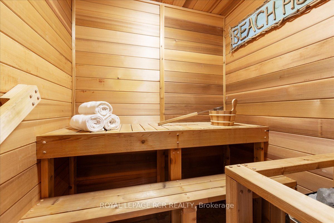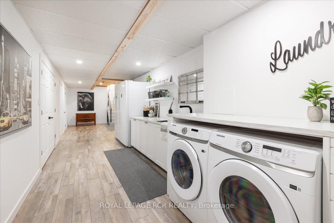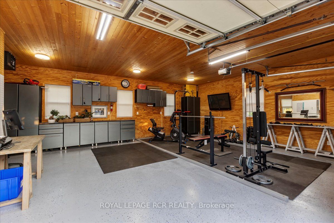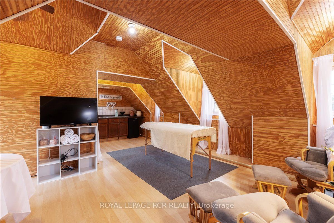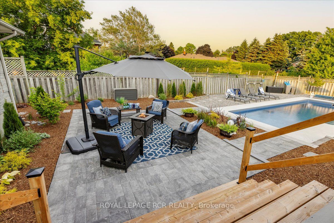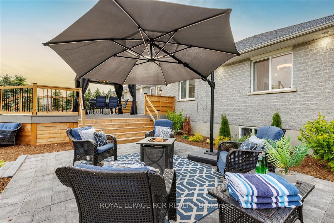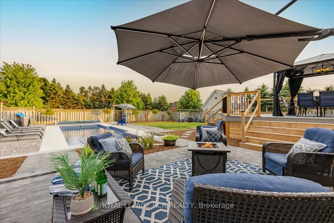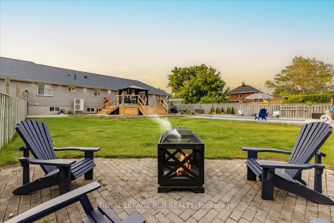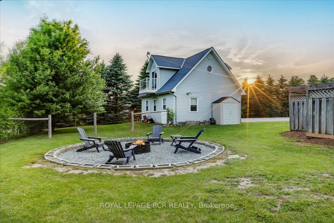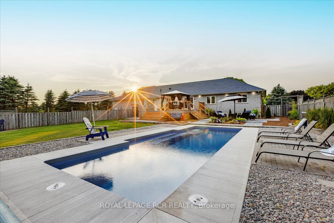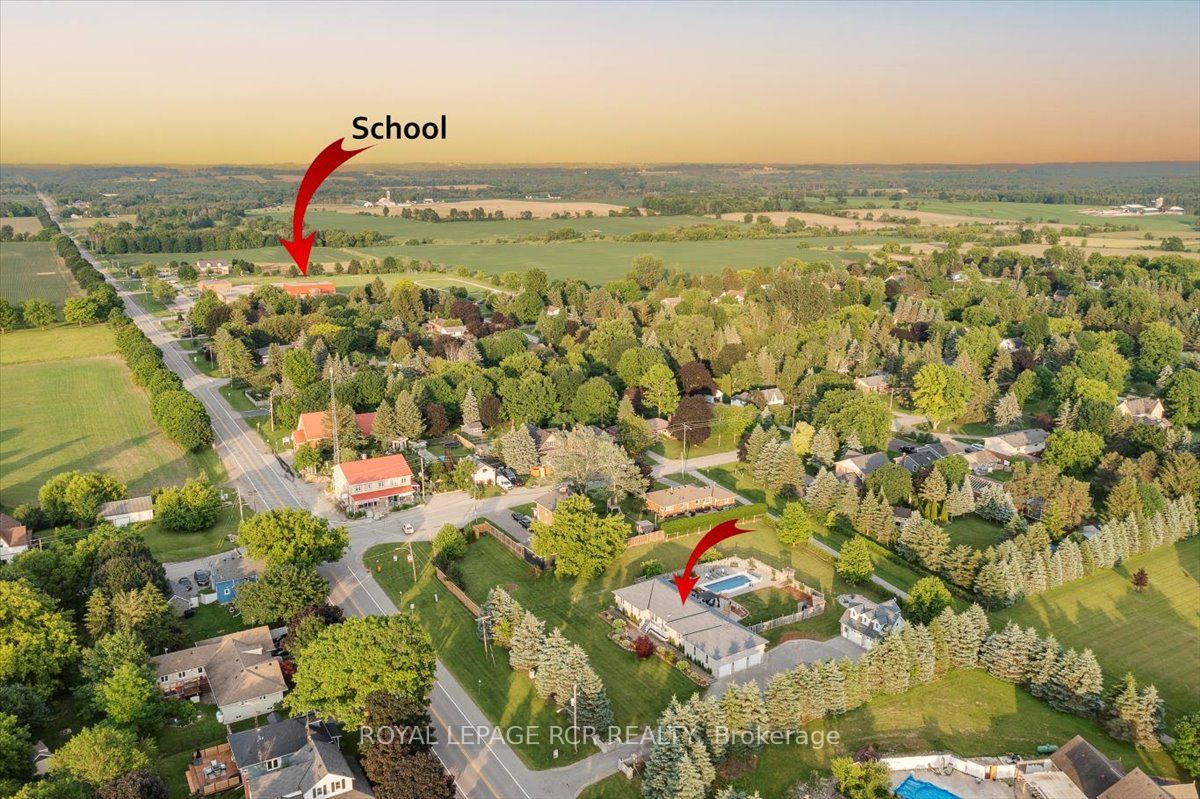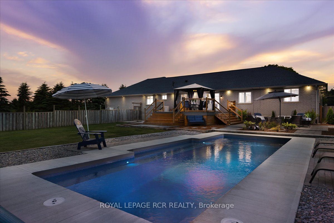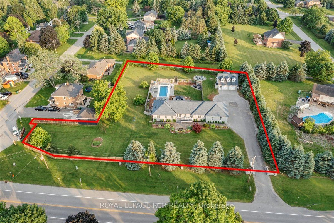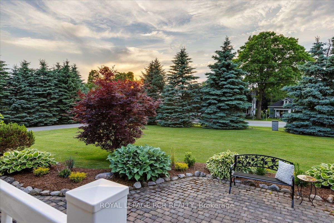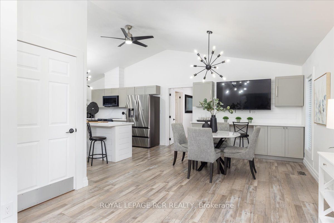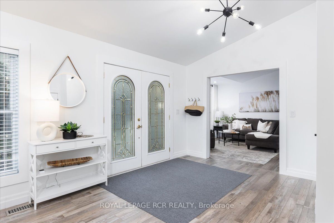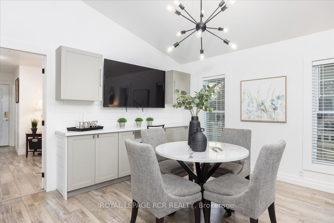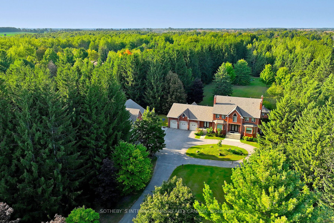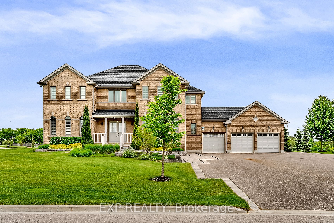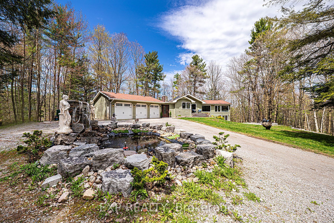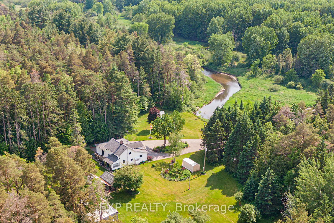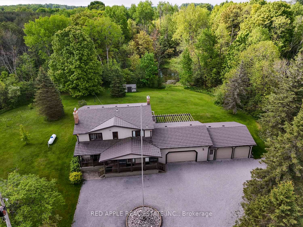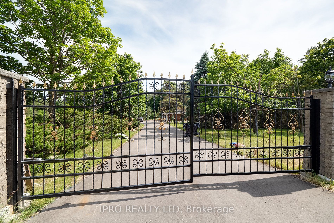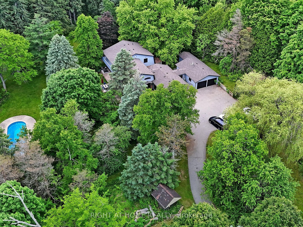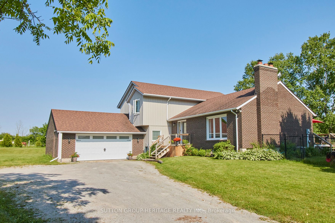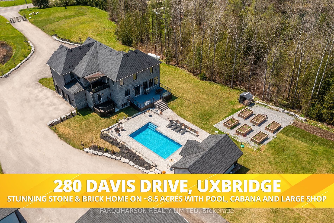395 Sandford Rd
$1,999,999/ For Sale
Details | 395 Sandford Rd
Beautifully renovated top to bottom, open concept bungalow sitting well back from road on over an acre lot with 3 car garage and bonus detached 2 car heated garage/workshop with finished loft. An absolute gem with tons of recent updates and upgrades are impressive to say the least. The main level of the home is a perfect layout for a nanny suite or in-law suite featuring newly updated kitchen, baths, appliances, floors, trim and lighting, leading to a massive lower level with high ceilings, large above grade windows, 3 additional bedrooms, spa like bathroom including new sauna, all recently completely renovated and a separate walk-up into garage from massive laundry room with ample storage. Sit on the entertainers delight back deck and enjoy the brand new, heated salt water pool and enjoy a full sun expansive backyard looking over new landscaping, fire pits and pool surround. The detached, heated garage, is currently set up as a home gym, loft is perfect for home office or sleepovers and is 22 feet x 15 feet of additional living space! Garage and workshop both have 2-part epoxy floors perfect for a garage enthusiast. Too many upgrades to list, check out attached feature sheet.
3rd bedroom on main level was turned into a sitting room for in-laws, can be converted back. 2024 water test, 2022 septic pumpout, 2024 driveway reseal, Starlink high speed internet, Shaw satellite TV, pre wire for hot tub breaker installed
Room Details:
| Room | Level | Length (m) | Width (m) | |||
|---|---|---|---|---|---|---|
| Kitchen | Main | 7.07 | 7.90 | Renovated | Irregular Rm | Breakfast Area |
| Living | Main | 4.32 | 3.83 | Large Window | Open Concept | Pocket Doors |
| Dining | Main | 4.30 | 3.83 | W/O To Deck | Open Concept | Cathedral Ceiling |
| Family | Main | 4.77 | 3.02 | Large Window | ||
| Office | Main | 3.00 | 1.57 | Pot Lights | Irregular Rm | |
| Prim Bdrm | Main | 5.65 | 3.11 | B/I Closet | 5 Pc Ensuite | Large Window |
| Laundry | Lower | 11.69 | 2.50 | Access To Garage | Walk-Up | Renovated |
| Rec | Lower | 7.00 | 6.17 | Above Grade Window | Open Concept | Sauna |
| 3rd Br | Lower | 4.81 | 3.87 | Above Grade Window | Irregular Rm | W/I Closet |
| 4th Br | Lower | 7.10 | 3.60 | Double Closet | Above Grade Window | |
| 5th Br | Lower | 2.70 | 2.60 | Closet | Above Grade Window | |
| Loft | Upper | 6.67 | 4.55 | Cathedral Ceiling | Open Concept |
