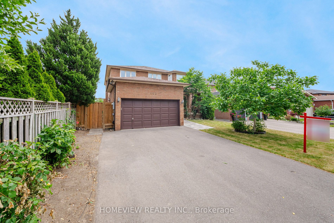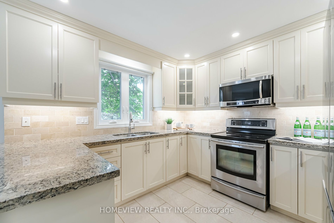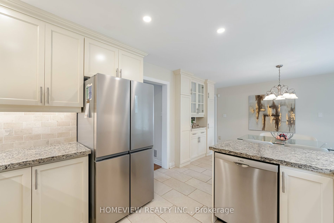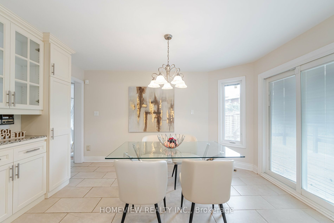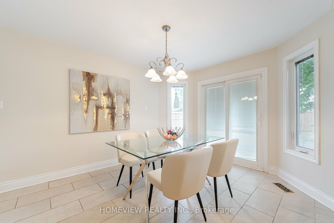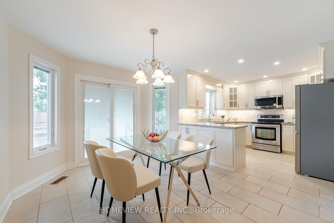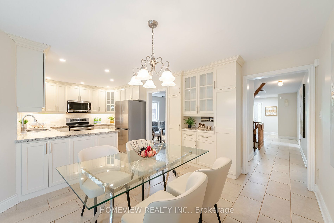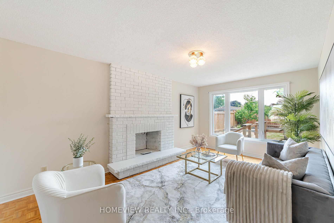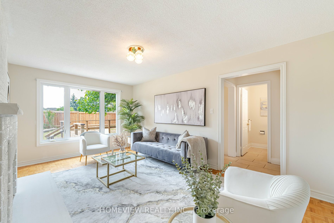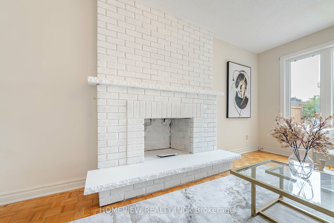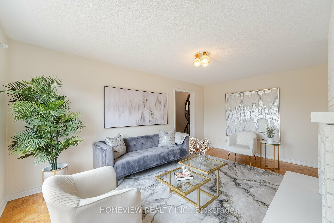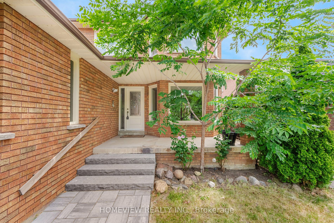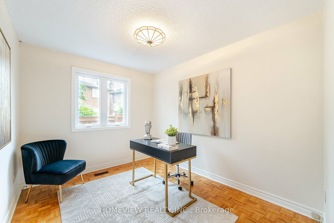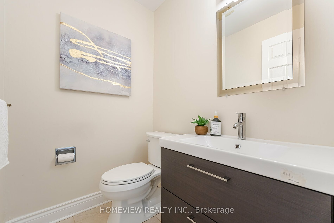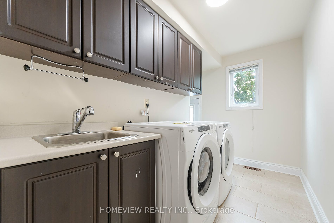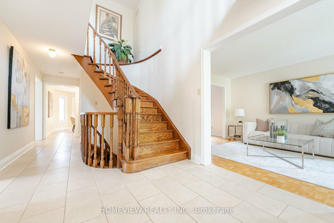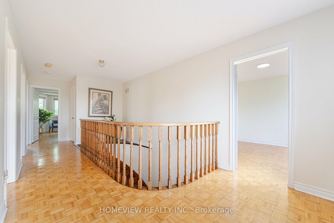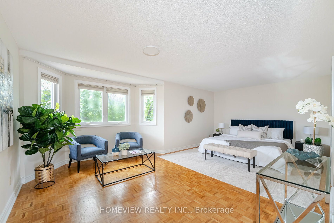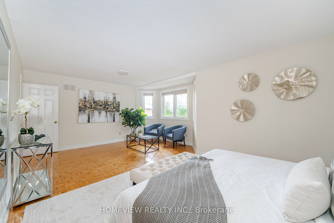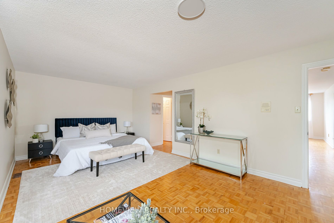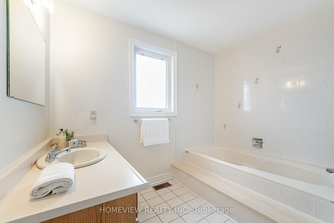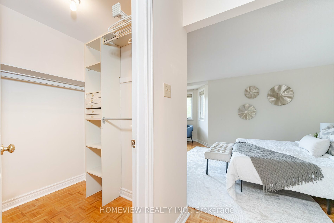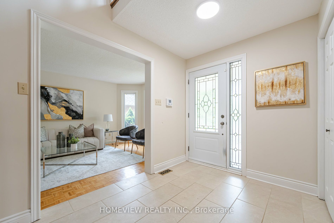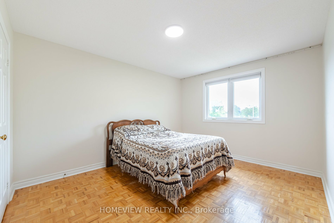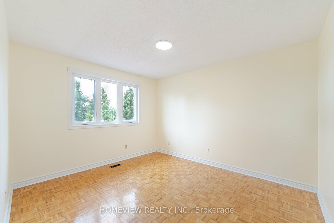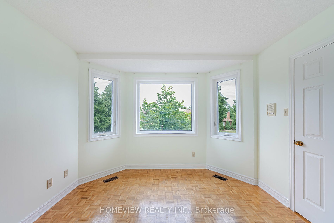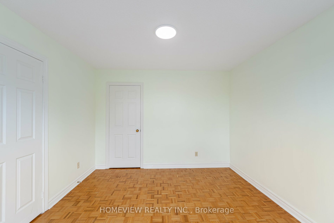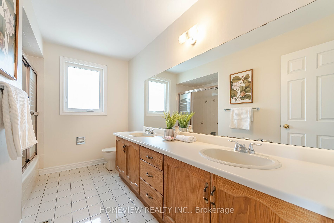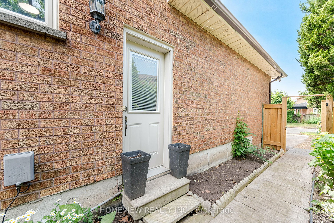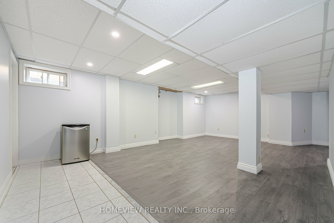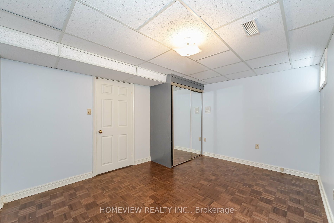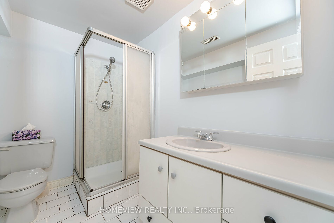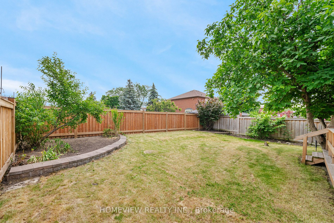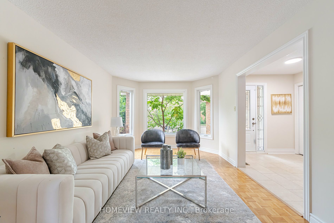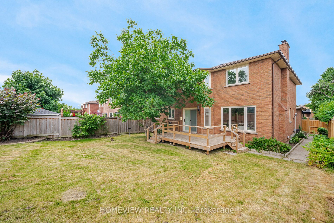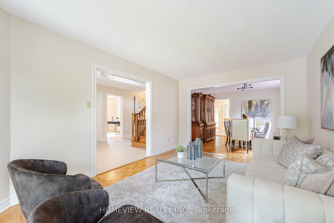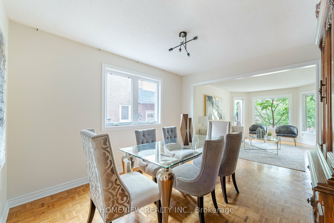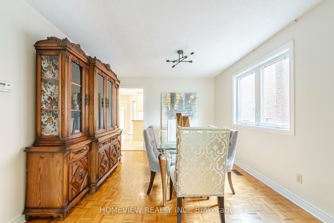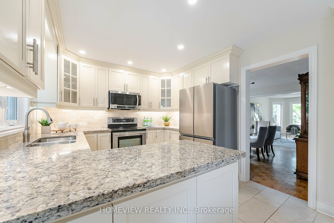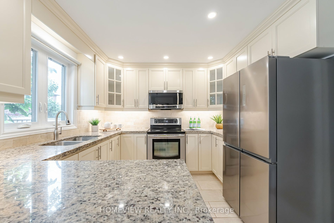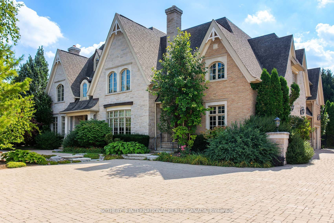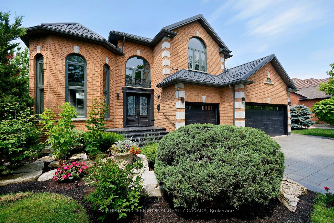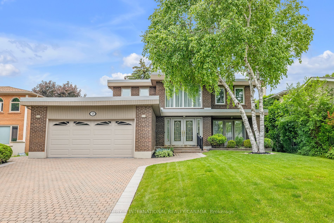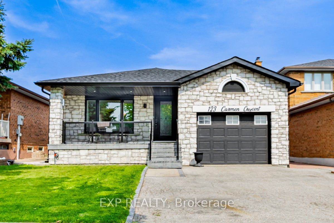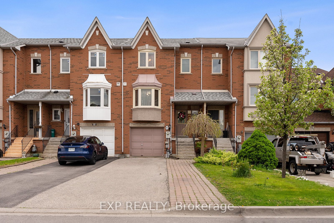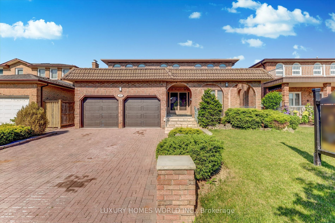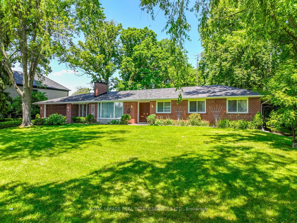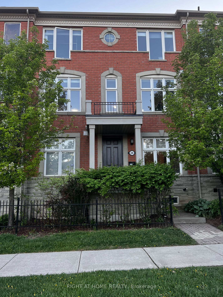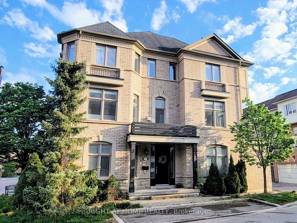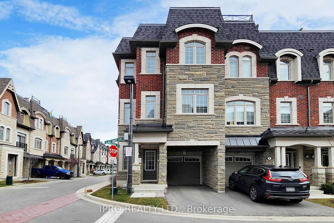183 Belair Way E
$1,649,900/ For Sale
Details | 183 Belair Way E
Welcome to stunning two-story home with custom finishes and a fabulous basement space! Step into the welcoming foyer leading to a spacious living room, kitchen, and cozy family room with fireplace. Second floor offers 4 bedrooms, including a luxurious primary suite with ensuite bathroom. This home is located close to all essential amenities such as schools, parks, shopping centres (Vaughan Mills), transit (hwy 400, 407 & TTC Vaughan Metropolitan Centre) and dining options, ensuring that everything you need is just a short distance away. Double garage and 3 parking Spaces on private driveway. The large backyard offers endless possibilities for outdoor upgrades and entertainments.
All existing appliances: fridge, stove, washer, dryer, dishwasher, all electrical light fixtures, all existing window blinds/coverings, garage door openers/remotes, cvac, owned furnace
Room Details:
| Room | Level | Length (m) | Width (m) | |||
|---|---|---|---|---|---|---|
| Kitchen | Main | 3.20 | 3.10 | Stainless Steel Appl | Ceramic Floor | Picture Window |
| Breakfast | Main | 4.15 | 3.30 | W/O To Yard | Porcelain Floor | Sliding Doors |
| Dining | Main | 3.65 | 3.35 | Separate Shower | Led Lighting | Window |
| Living | Main | 4.90 | 3.35 | Combined W/Dining | Parquet Floor | Large Window |
| Family | Main | 5.35 | -16.00 | Brick Fireplace | Parquet Floor | Large Window |
| Den | Main | 3.35 | 3.05 | Led Lighting | Separate Shower | Window |
| Prim Bdrm | 2nd | 6.45 | 3.65 | W/I Closet | Parquet Floor | Bay Window |
| 2nd Br | 2nd | 4.70 | 3.35 | Closet | Parquet Floor | Window |
| 3rd Br | 2nd | 3.80 | 3.35 | Led Lighting | Separate Shower | Closet |
| 4th Br | 2nd | 3.85 | 3.40 | Closet | Partly Finished | Window |
