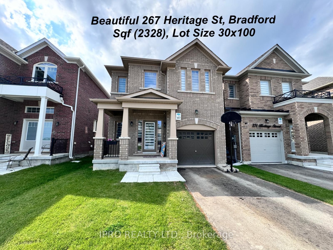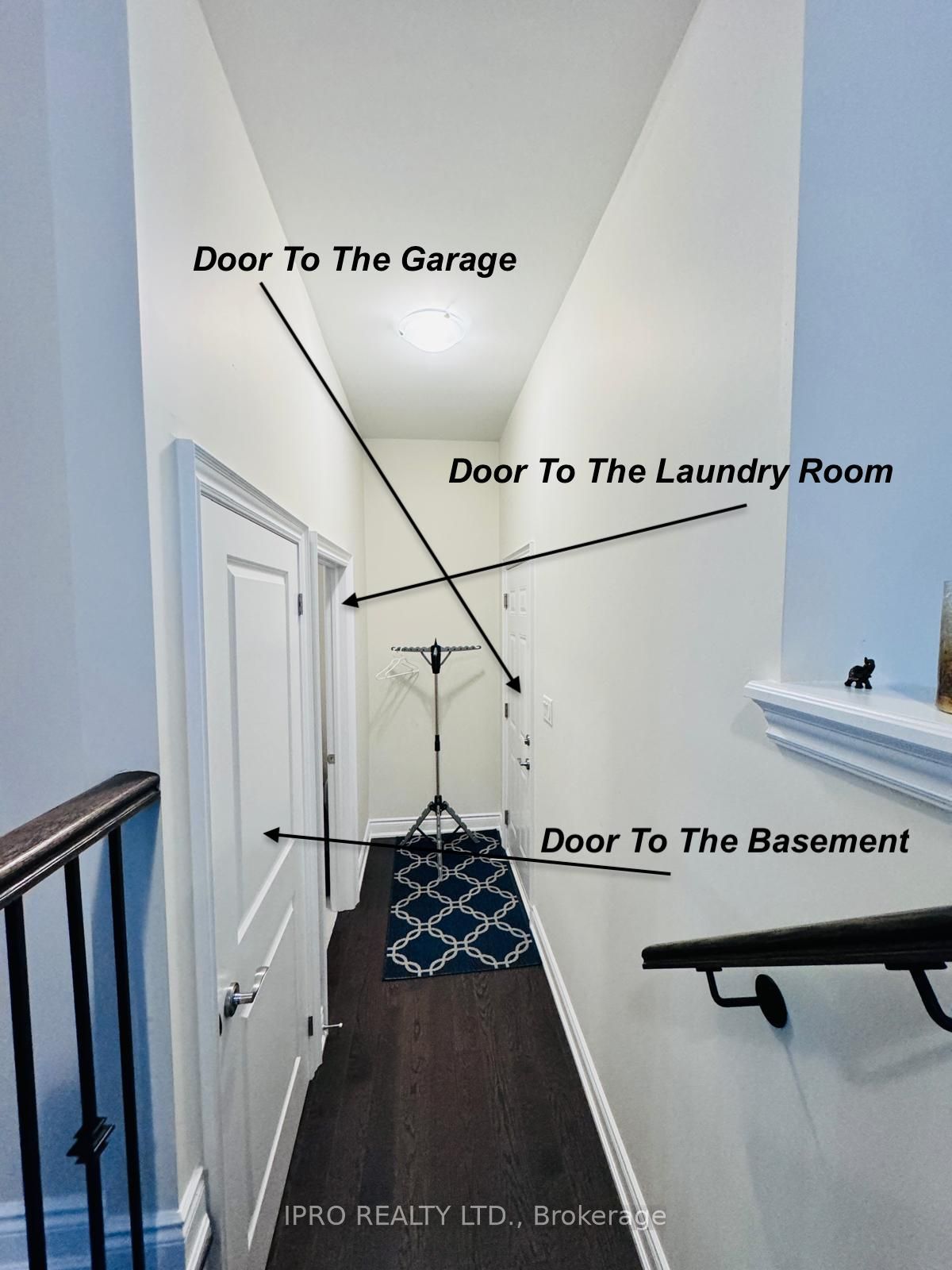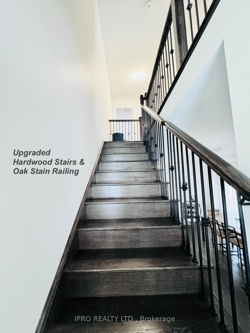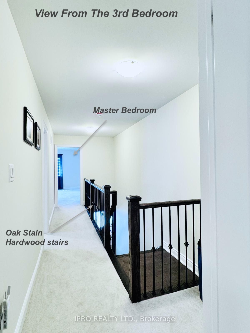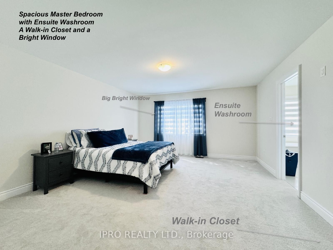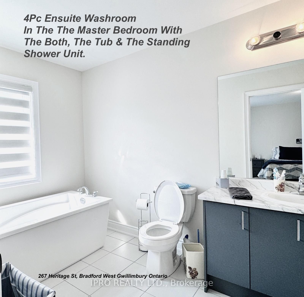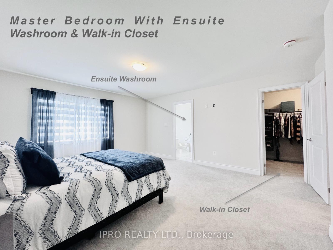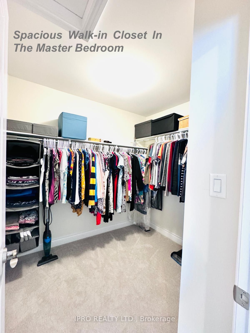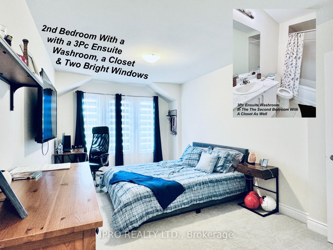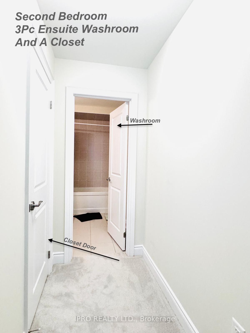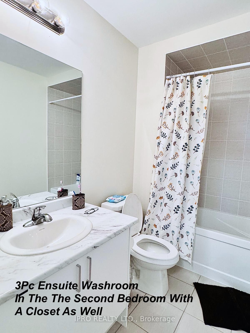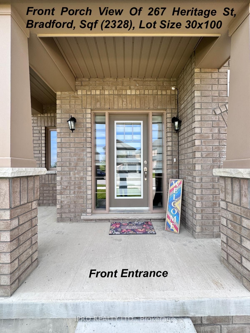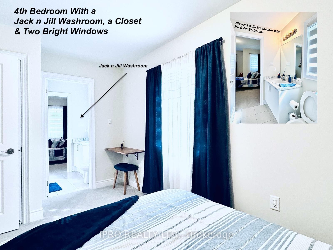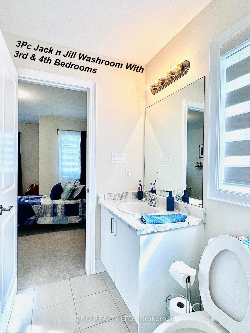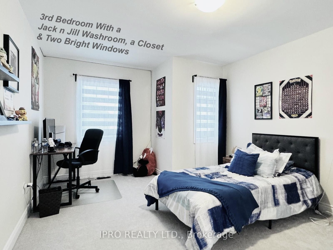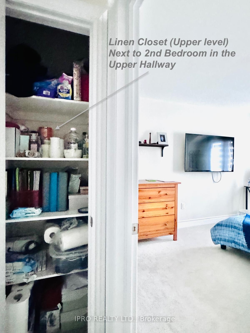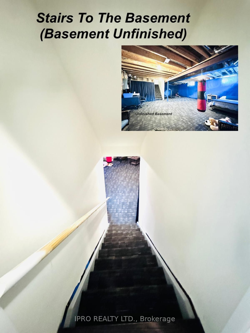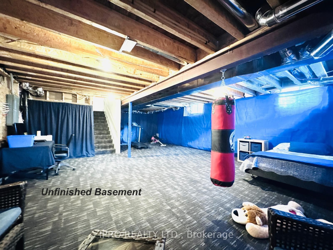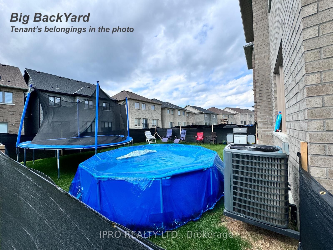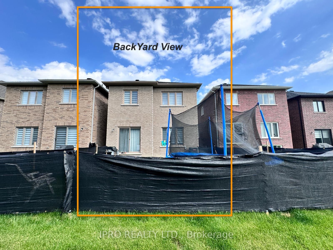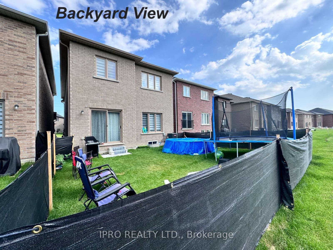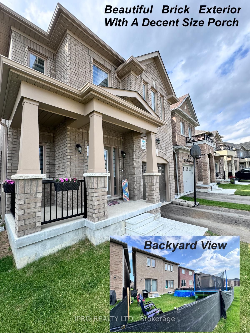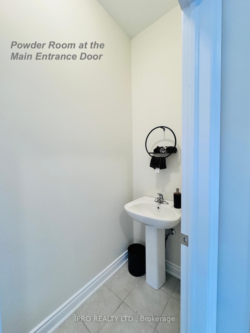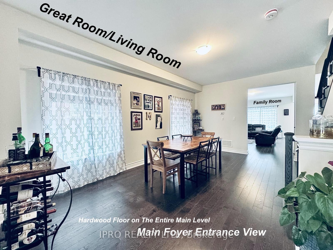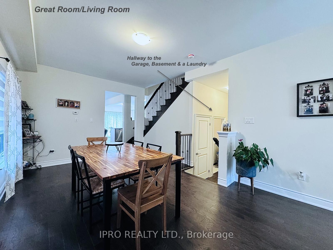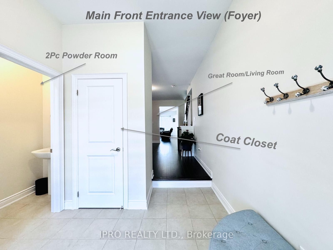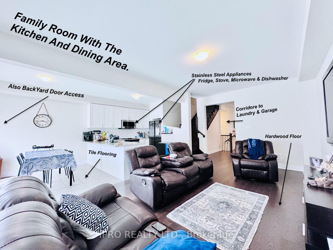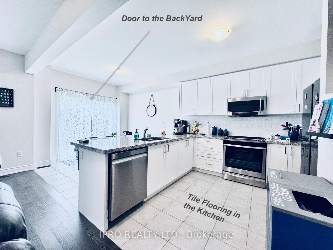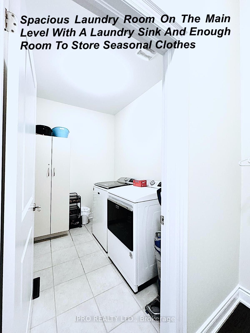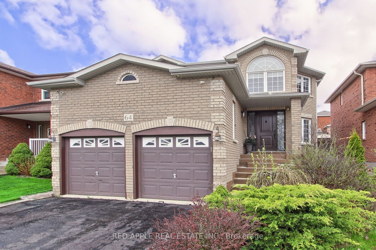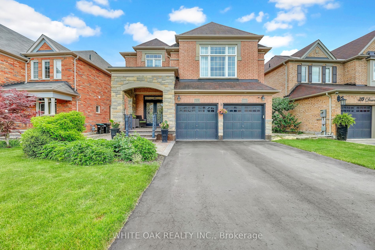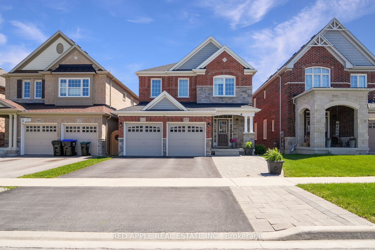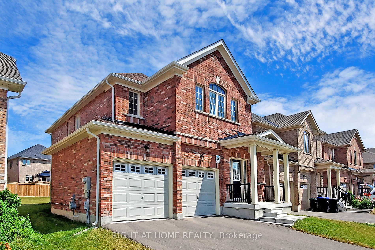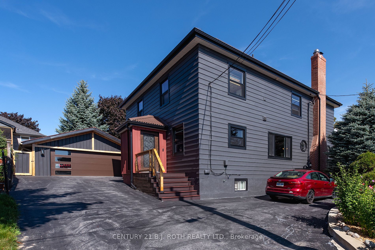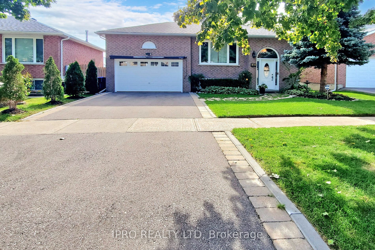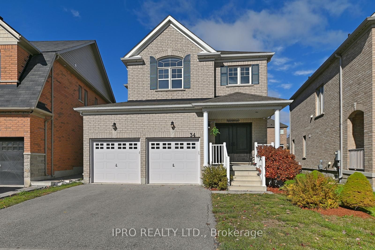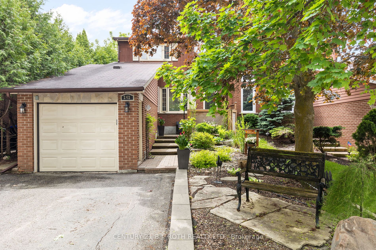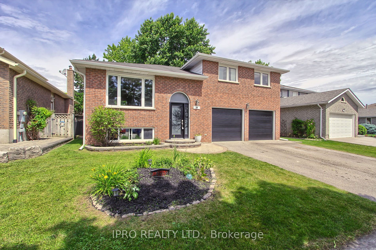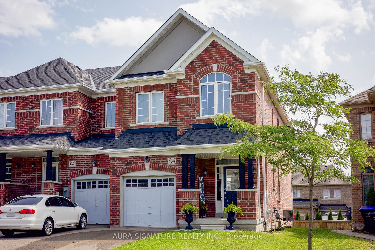267 Heritage St
$1,299,000/ For Sale
Details | 267 Heritage St
Beautiful 2328 Sqft Detached 4 Bed & 4 Bath House with an Open Concept Layout. Built By First View Homes In The Heart Of Bradford! This Stunning Home Features Are 9 Foot Ceilings On Main, Hardwood Stair Case, Hardwood Floor On The Main Floor, Beautiful Spacious Kitchen With O[pen Concept & Stainless Steel Appliances. Laundry Room Is On The Main Level Walk Out to Garage Keeping Washer Dryer Noise Away From The Rooms On The Upper Level. Master Bedroom Has Spacious Walk-in Closet & 4Pc Ensuite Bath. 2nd Bedroom Also has 3Pc Ensuite Bath With a Closet. Bedroom 3 And 4 Has, Jack n Jill 3Pcs Bathroom. Don't Miss. Situated in a Newly Developed neighbourhood And close to many amenities such as shopping, schools, public transit, and easy access to Highway 400. For Showings, Requires 24hrs Notice.
9' Ceilings. S/S Appliances, Granite Counters, Backsplash & Pantry. Also Hardwood Stair Case
Room Details:
| Room | Level | Length (m) | Width (m) | |||
|---|---|---|---|---|---|---|
| Living | Main | 12.00 | 16.60 | Open Concept | Hardwood Floor | Combined W/Dining |
| Dining | Main | 12.00 | 16.60 | Combined W/Kitchen | Hardwood Floor | Combined W/Living |
| Family | Main | 12.00 | 20.90 | 2 Pc Bath | Hardwood Floor | |
| Kitchen | Main | 9.90 | 10.00 | Stainless Steel Appl | Tile Floor | Combined W/Dining |
| Laundry | Main | 8.70 | 4.50 | Laundry Sink | Tile Floor | W/O To Garage |
| Prim Bdrm | 2nd | 14.60 | 16.50 | Broadloom | 5 Pc Bath | W/I Closet |
| 2nd Br | 2nd | 9.90 | 12.00 | Closet | 3 Pc Bath | Broadloom |
| 3rd Br | 2nd | 10.00 | 9.50 | Closet | Window | Broadloom |
| 4th Br | 2nd | 10.00 | 9.70 | Closet | Window | Broadloom |
| Foyer | Main | 7.00 | 5.50 | Closet | Tile Floor | W/O To Porch |
