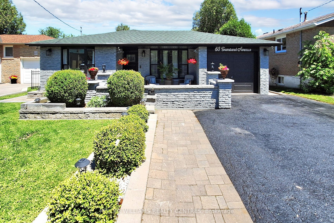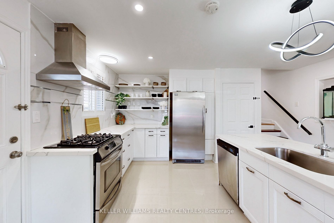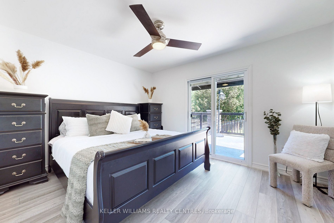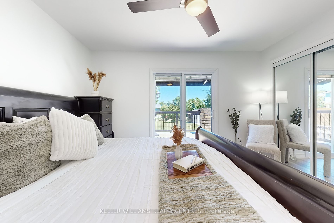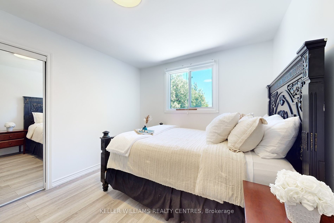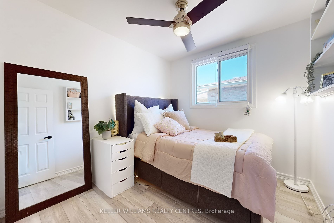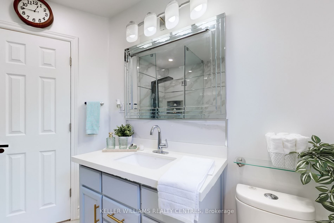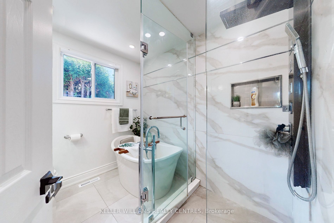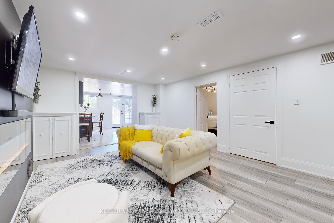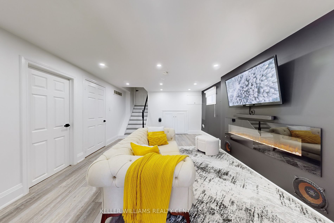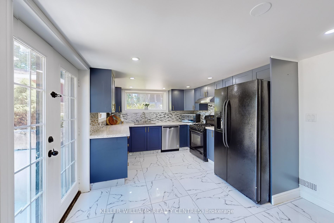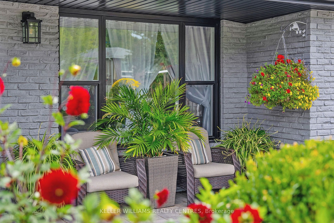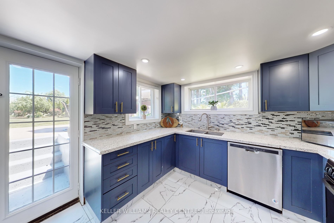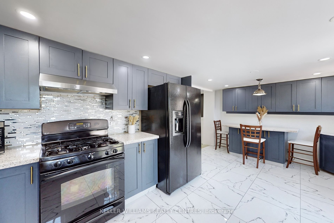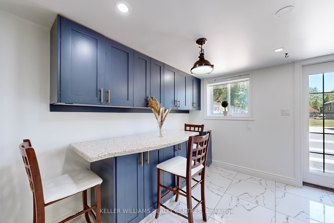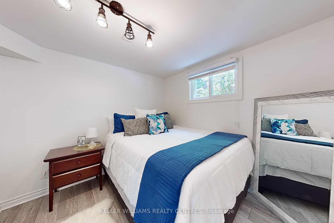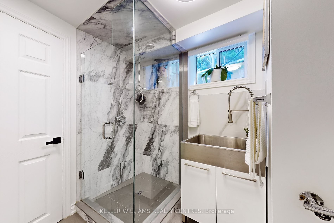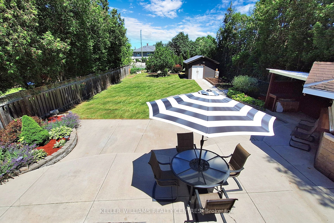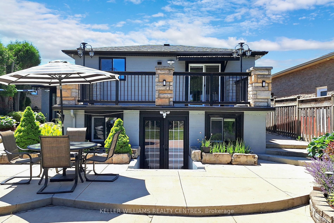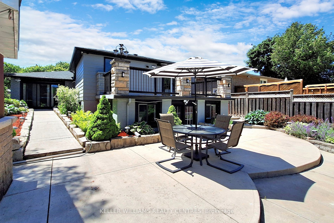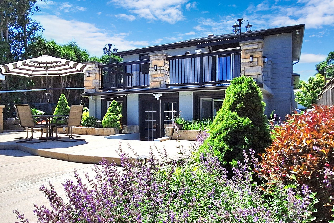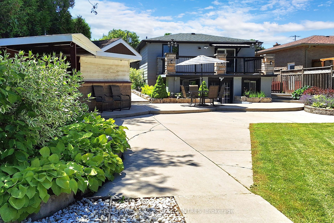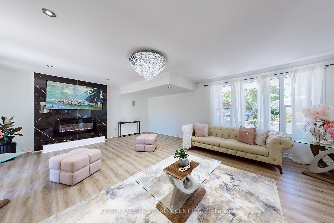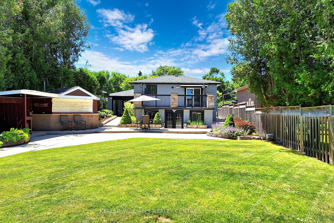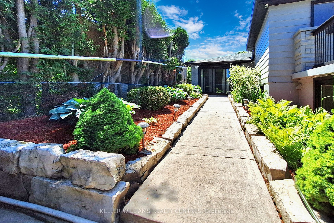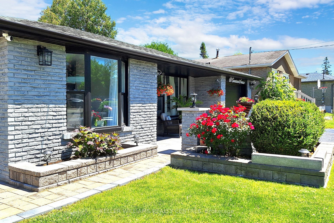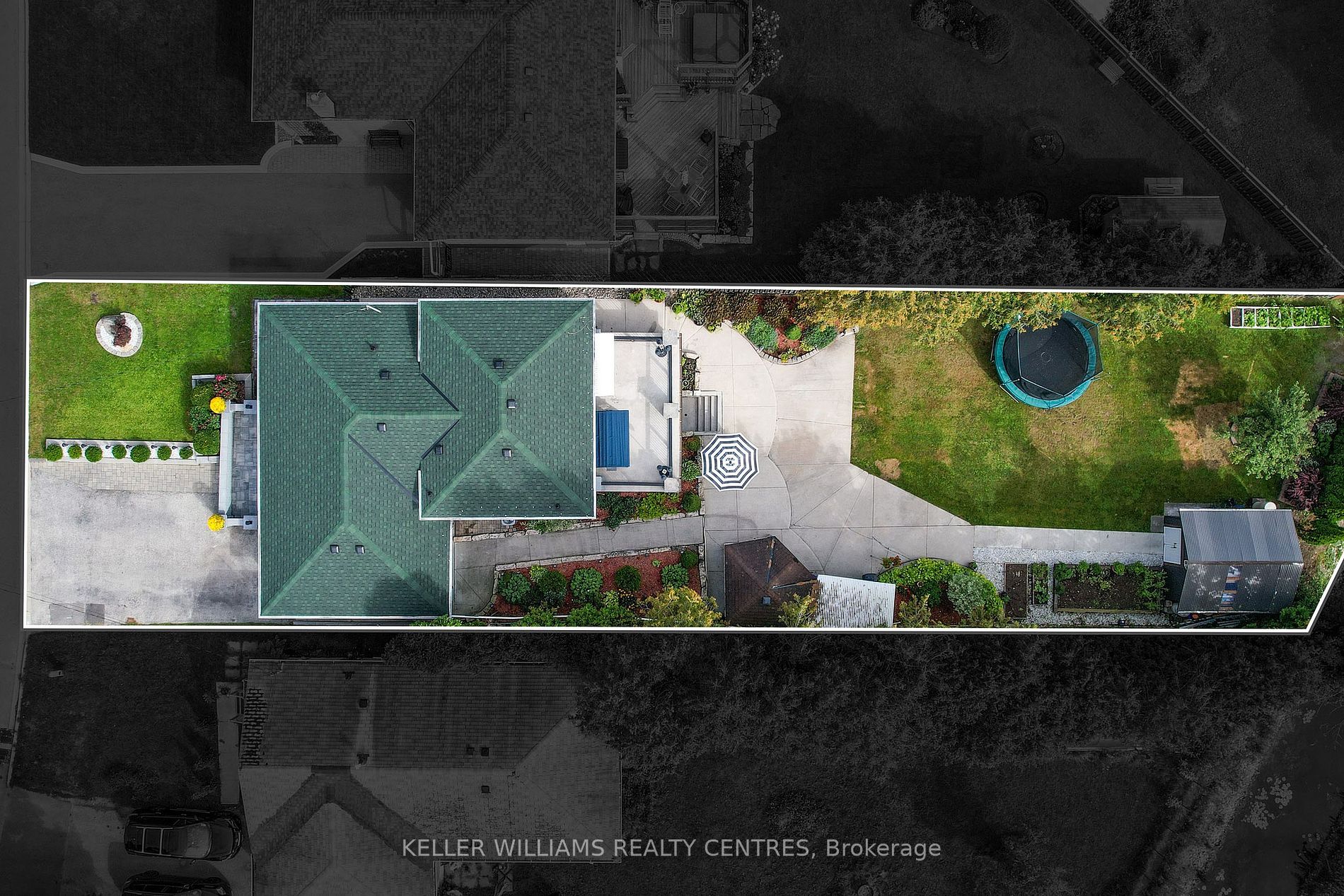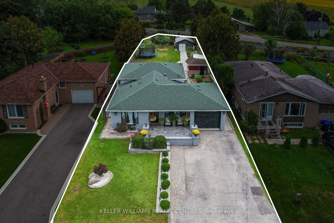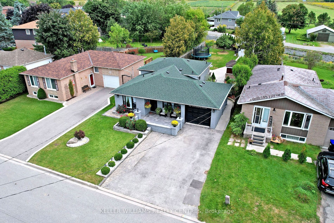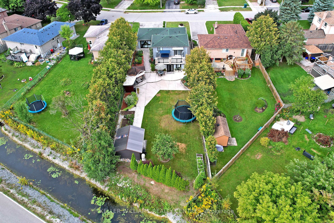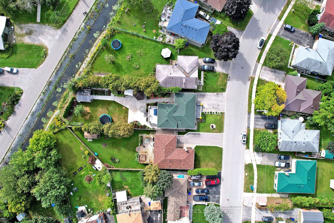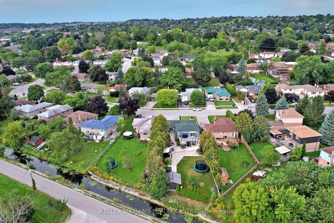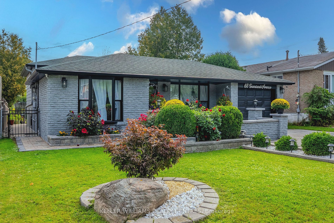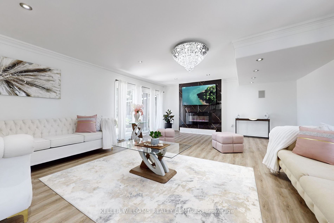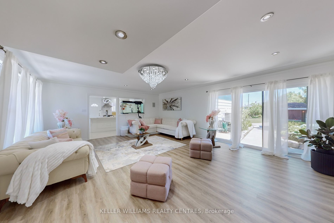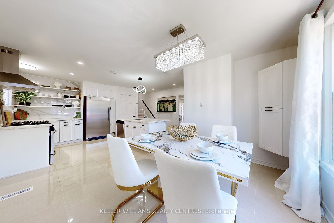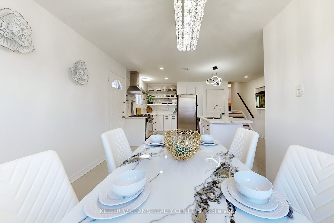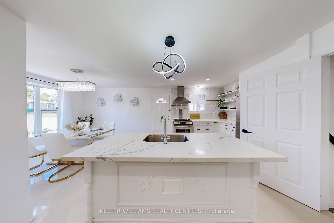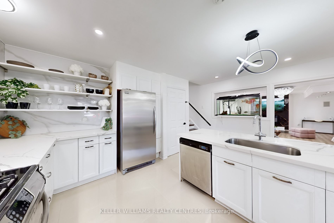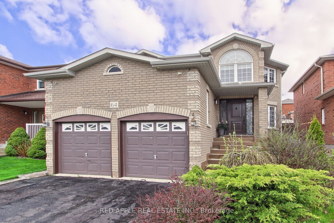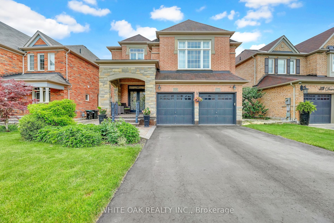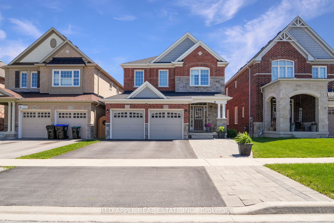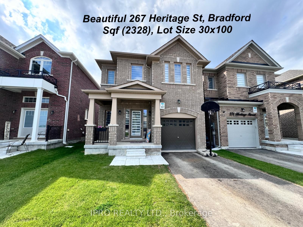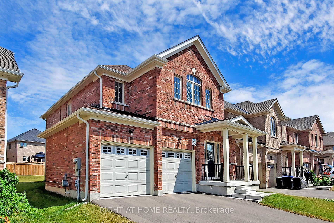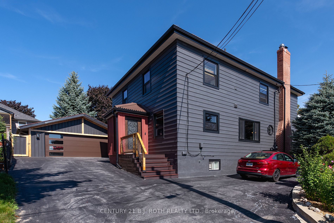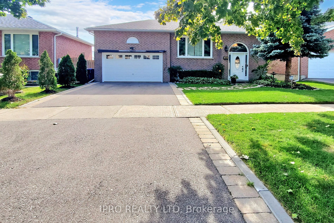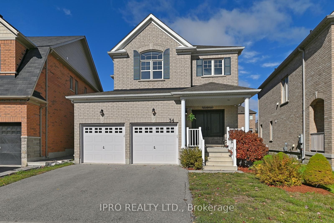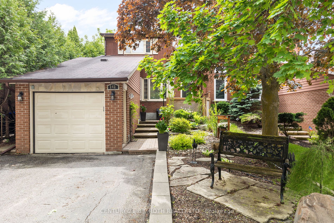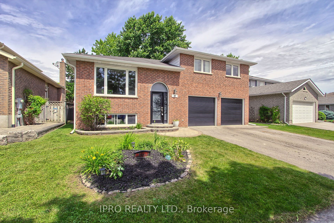63 Townsend Ave
$1,198,000/ For Sale
Details | 63 Townsend Ave
Welcome to this stunning renovated backsplit home nestled in the desirable community of Bradford. Situated on a large, mature lot backing onto the canal, this property offers an idyllic and serene setting that is perfect for those seeking both privacy and beauty. Step inside to discover new flooring throughout, providing a fresh and modern touch to every room. The bright and spacious living areas are enhanced by large windows and pot lights, creating a warm and inviting atmosphere. This home boasts 3 + 1 bedrooms, offering ample space for a growing family or guests. The fully finished basement with full kitchen and bathroom convenient walk-up, full kitchen and bedroom, presents an excellent opportunity for a Nanny or in-law suite, or even a potential income suite. With fully renovated kitchens and bathrooms on each level, the possibilities are endless. The kitchens feature modern finishes and fixtures, ensuring a contemporary and functional space for culinary enthusiasts. The exterior of the home is equally impressive. The front yard welcomes you with an interlocking stone patio and walkway, offering a charming seating area to enjoy your morning coffee or evening relaxation. The backyard is a true private oasis, featuring a large balcony, expansive patio, and beautiful gardens filled with perennials. Mature trees provide exceptional privacy, creating a perfect space for outdoor entertaining or simply unwinding in nature. Additionally, a large shed offers ample storage for all your gardening tools and outdoor equipment. This property combines the best of both worlds a peaceful retreat with the convenience of modern living. Don't miss out on this exceptional home that has everything you need and more.
Self cleaning water filter throughout the house. Stand up freezer to be removed and replaced with fridge.
Room Details:
| Room | Level | Length (m) | Width (m) | |||
|---|---|---|---|---|---|---|
| Kitchen | Ground | 4.39 | 3.45 | Centre Island | Stainless Steel Appl | Quartz Counter |
| Dining | Ground | 3.20 | 3.45 | Bay Window | Combined W/Kitchen | Tile Floor |
| Living | Ground | 5.49 | 6.65 | Fireplace | Sliding Doors | W/O To Yard |
| Prim Bdrm | Ground | 3.28 | 3.86 | Ceiling Fan | Closet | W/O To Balcony |
| 2nd Br | Ground | 3.68 | 3.02 | Window | Closet | Vinyl Floor |
| 3rd Br | Ground | 2.64 | 2.82 | Closet | Ceiling Fan | |
| Kitchen | Bsmt | 3.18 | 5.69 | Above Grade Window | Open Concept | Tile Floor |
| Breakfast | Bsmt | 3.18 | 2.44 | French Doors | Walk-Up | Tile Floor |
| Living | Bsmt | 5.69 | 3.89 | Pot Lights | Fireplace | Vinyl Floor |
| Br | Bsmt | 2.84 | 3.40 | Closet | Window | Vinyl Floor |
| Laundry | Bsmt | 0.87 | 3.40 | Closet | Tile Floor |
