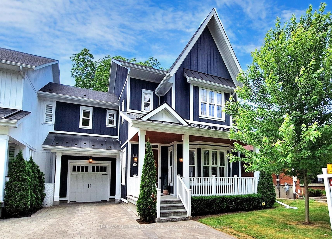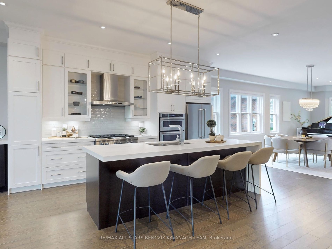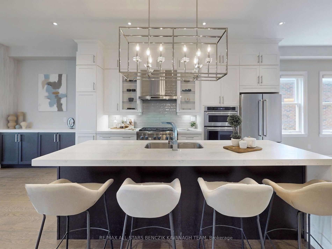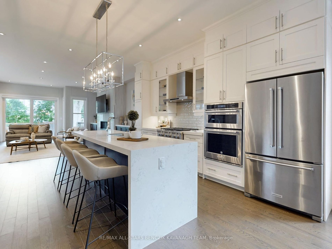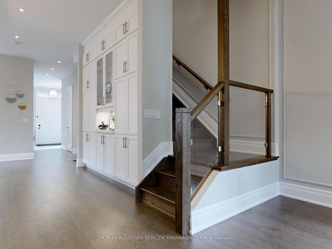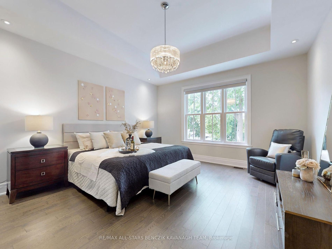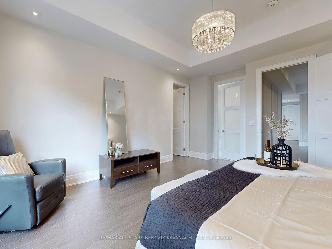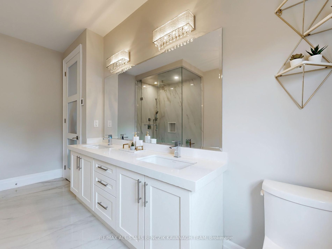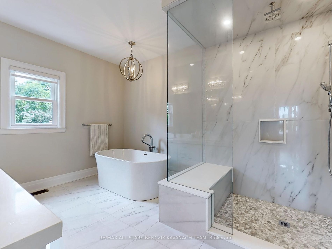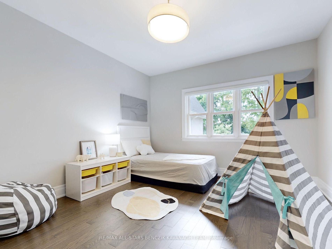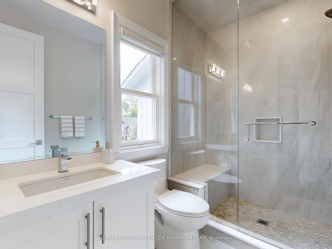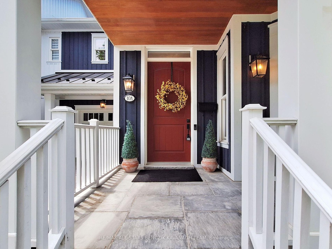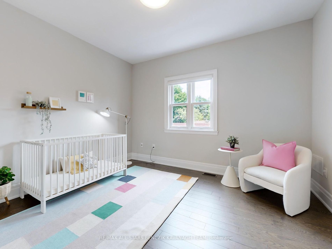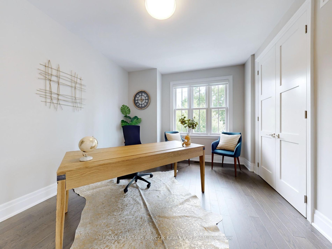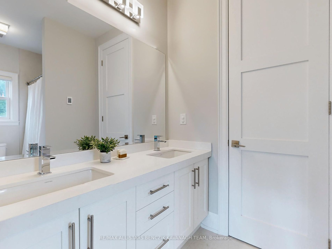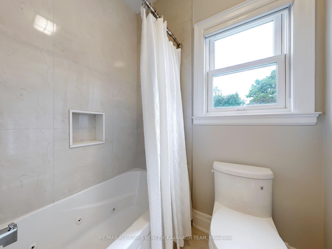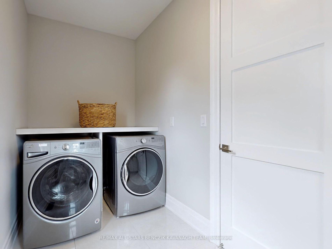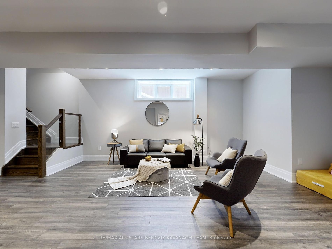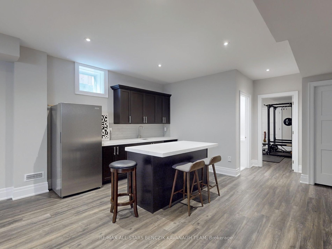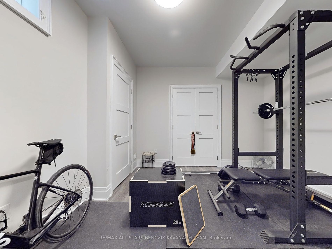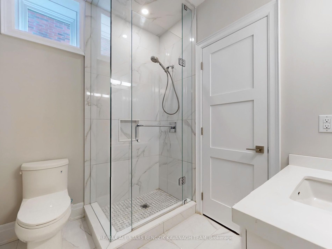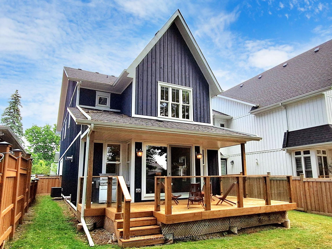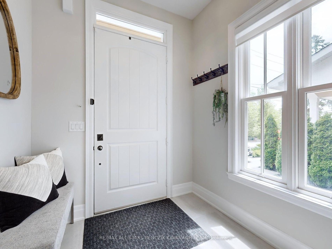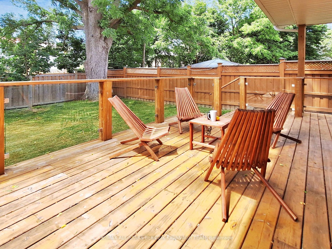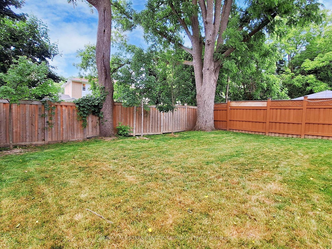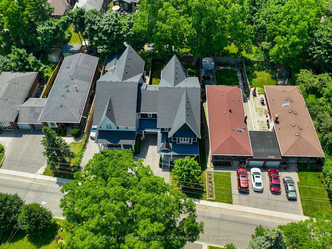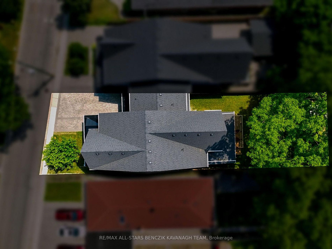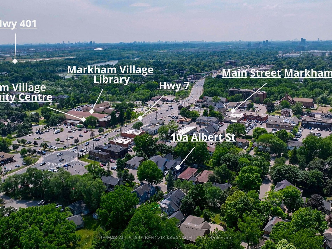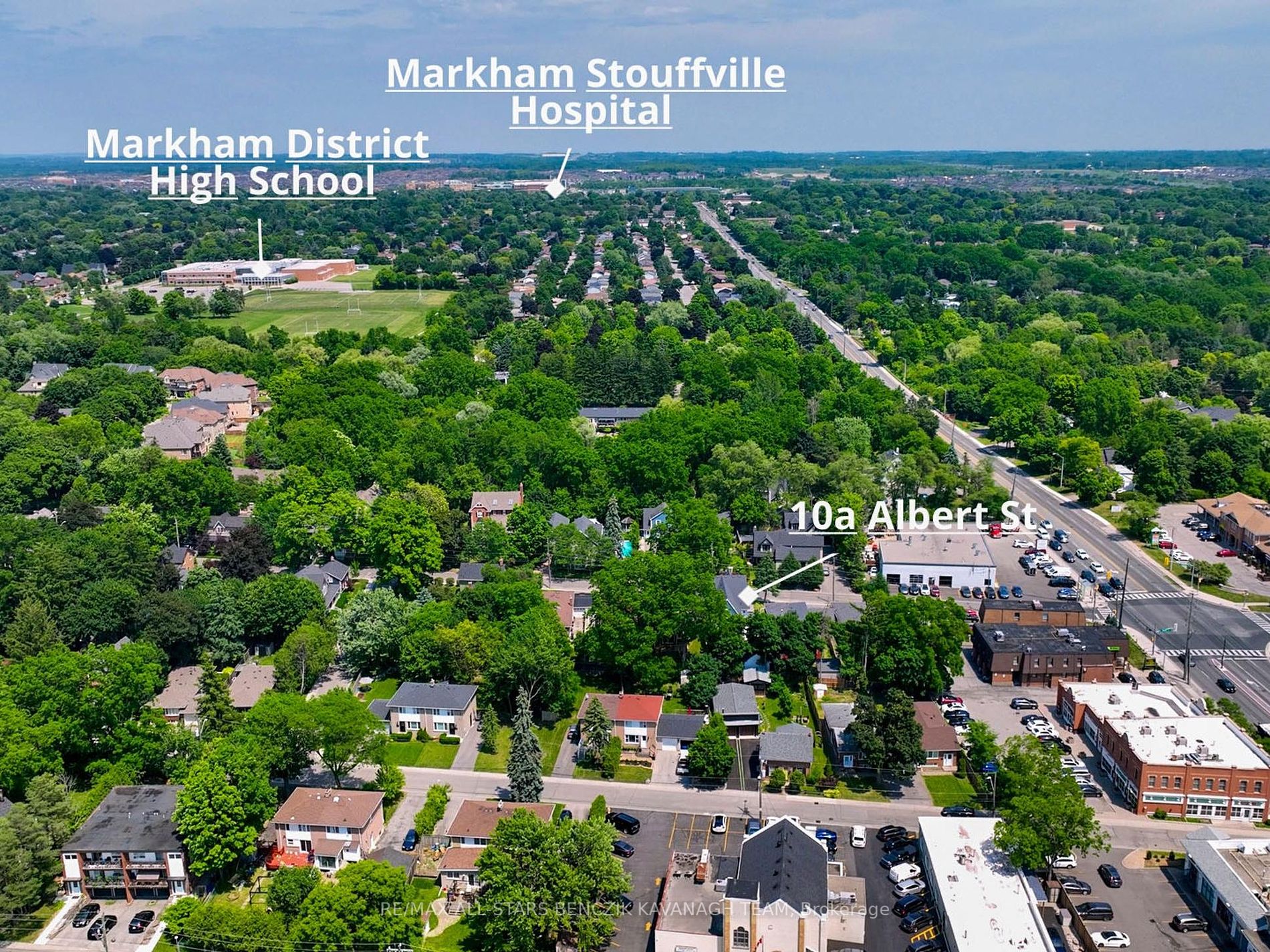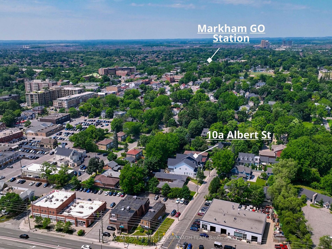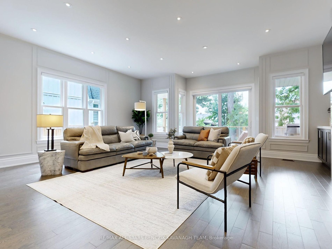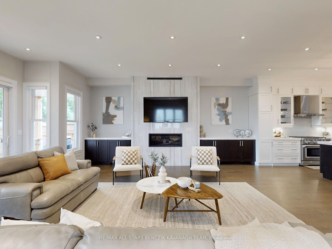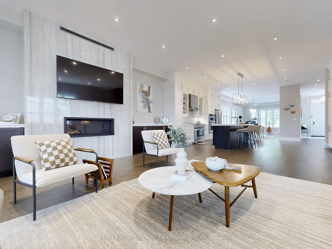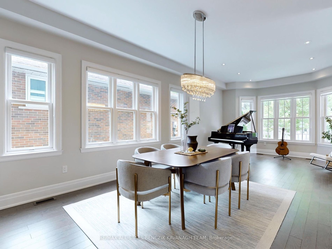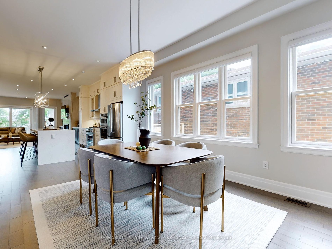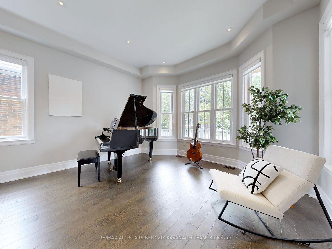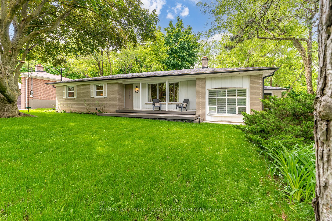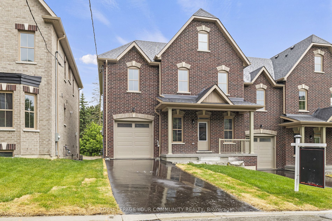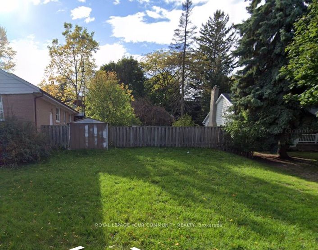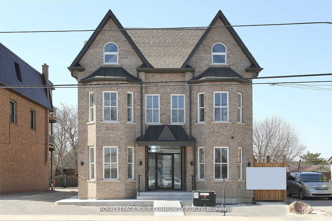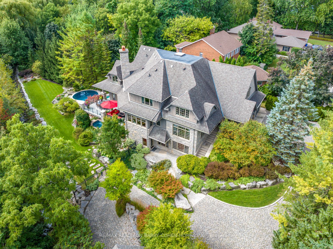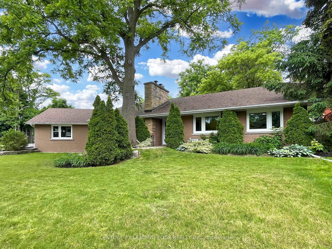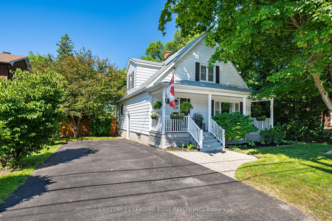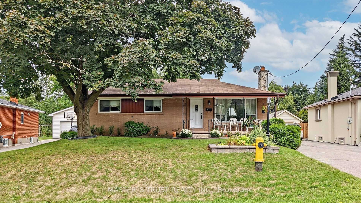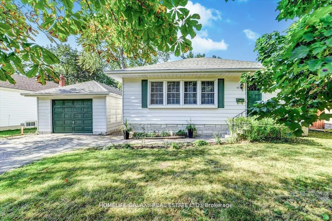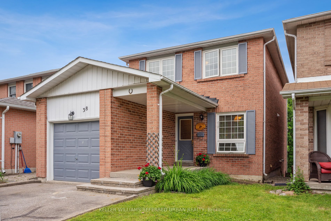10A Albert St
$1,599,000/ For Sale
Details | 10A Albert St
Approx 3,000sqft Of Luxurious Living In This Newly (2019) Custom-Built, Open-Concept Home In Sought After Old Markham Village. Incredible Upgrades Throughout Including 10' Ceiling On Main, 9' Ceiling On 2nd & Basement, Heated Bathroom Floors, Hardwood Flooring & Upgraded Light Fixtures. Gourmet Kitchen W/Quartz Counters, High End S/S Appliances, Large Centre Island W/Breakfast Bar & Pantry. Spacious Great Room Offers A Walk Out To The Cedar Deck & A Custom Quartz Accent Wall W/A Gas Fireplace. Primary Bedroom Is A True Retreat With Its 10.5' Recessed Ceiling & A Spa-Like 5-Piece Ensuite With Large Soaker Tub And Glass Shower. Three Additional Bedrooms & Two Full Bathrooms Ensure Comfort For The Whole Family. Finished Basement Offers Flexibility W/A Fifth Bedroom, Full Bathroom & A Spacious Recreation Area W/Wet Bar. The Fully Fenced Backyard Provides A Private Oasis With Mature Trees, A Cedar Deck & Plenty Of Room For Outdoor Activities. Enjoy The Convenience Of Being Steps Away From Historic Markham Main St & Close To The Markham Village Community Centre W/Hockey Arena & Library. Providing Easy Access To GO Transit, Hwy 7 & The 407, This Home Offers Seamless Travel & A Lifestyle Of Comfort And Convenience.
Room Details:
| Room | Level | Length (m) | Width (m) | |||
|---|---|---|---|---|---|---|
| Living | Main | 4.25 | 4.24 | Pot Lights | Hardwood Floor | Window |
| Dining | Main | 3.46 | 2.69 | Window | Hardwood Floor | Open Concept |
| Great Rm | Main | 6.65 | 5.89 | Gas Fireplace | Hardwood Floor | W/O To Deck |
| Kitchen | Main | 5.39 | 4.68 | Quartz Counter | Hardwood Floor | Stainless Steel Appl |
| Prim Bdrm | 2nd | 5.42 | 4.26 | 5 Pc Ensuite | Hardwood Floor | W/I Closet |
| 2nd Br | 2nd | 4.69 | 3.89 | Window | Hardwood Floor | Large Closet |
| 3rd Br | 2nd | 3.76 | 4.41 | Semi Ensuite | Hardwood Floor | Large Closet |
| 4th Br | 2nd | 3.97 | 3.40 | Semi Ensuite | Hardwood Floor | Large Closet |
| Media/Ent | Bsmt | 10.22 | 6.10 | Gas Fireplace | Laminate | Pot Lights |
| Rec | Bsmt | 4.73 | 2.55 | Wet Bar | Laminate | Pot Lights |
| Br | Bsmt | 4.23 | 3.81 | Semi Ensuite | Laminate | Large Closet |
