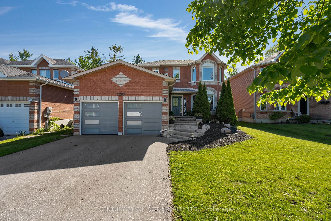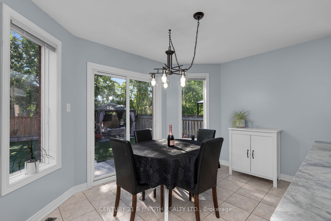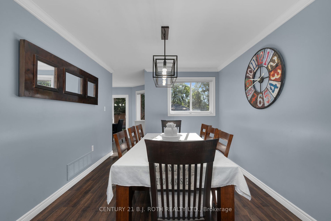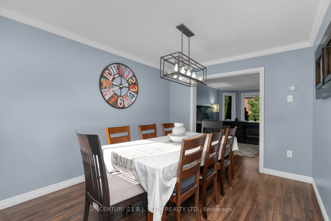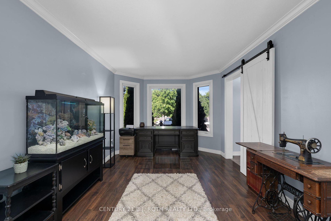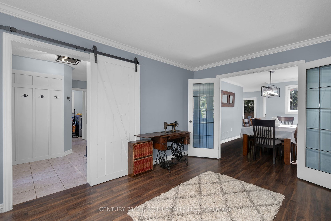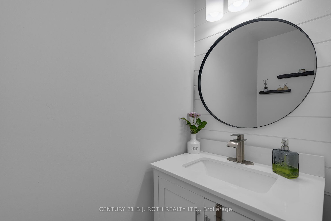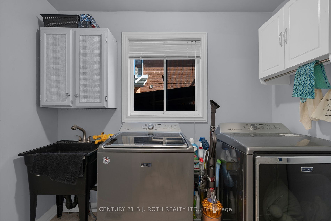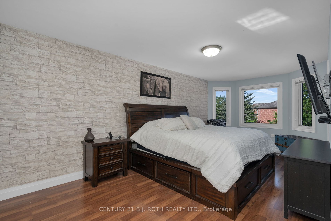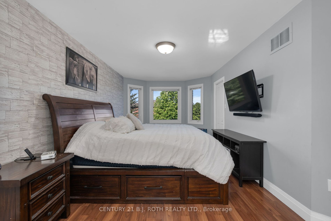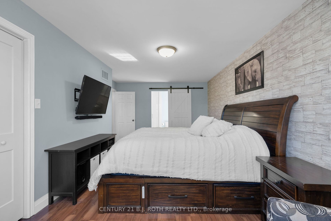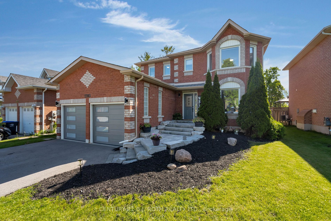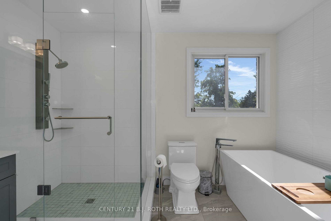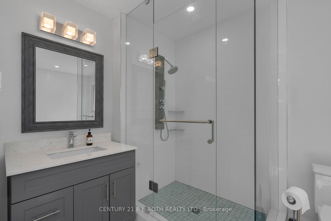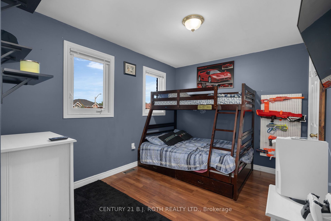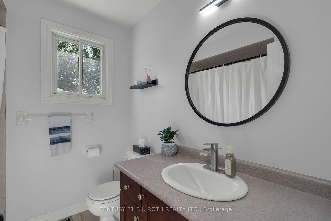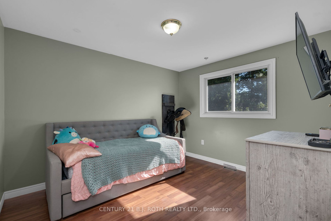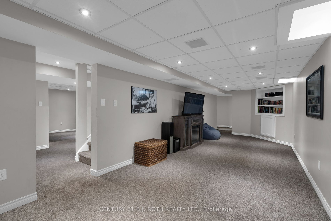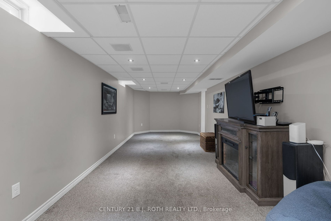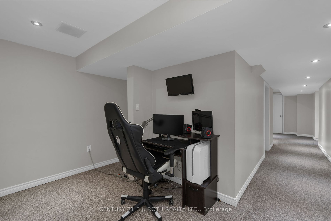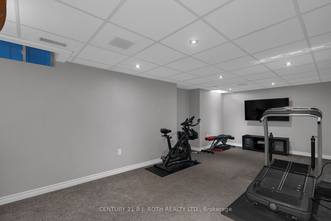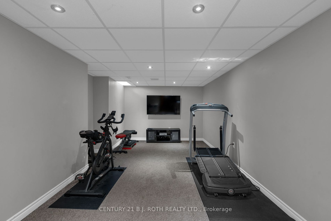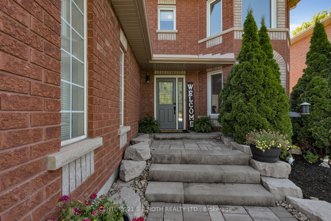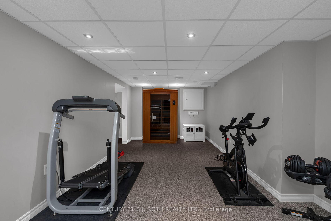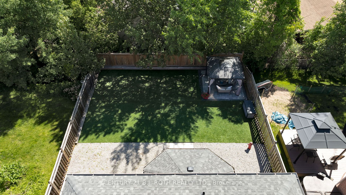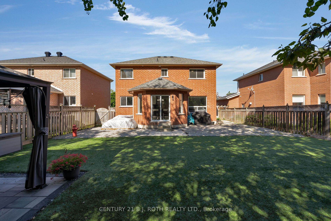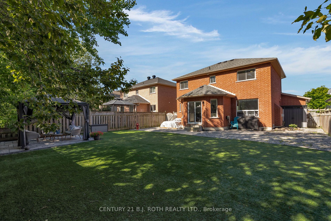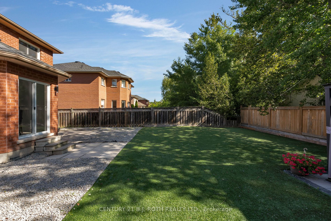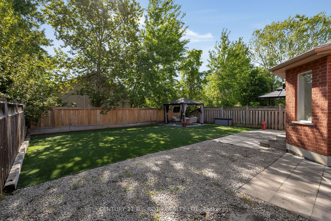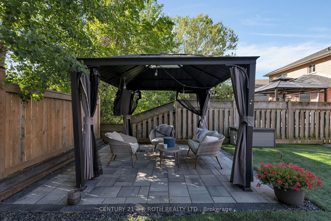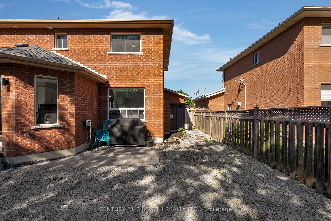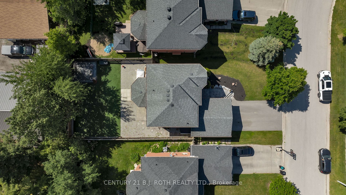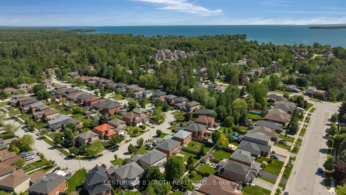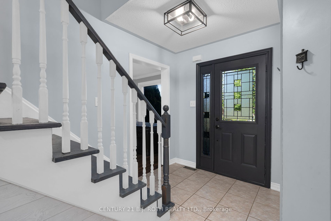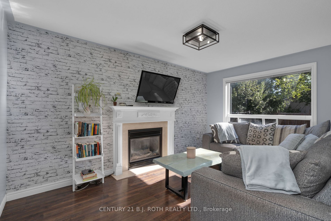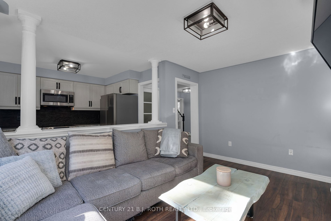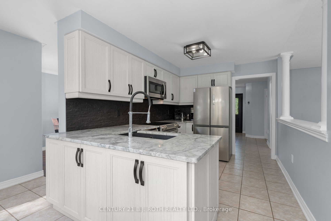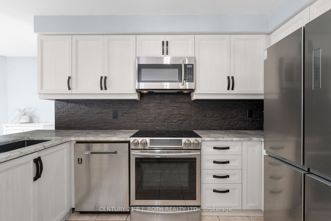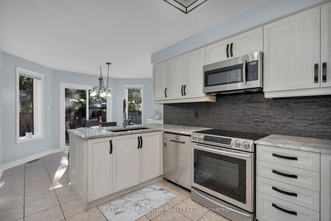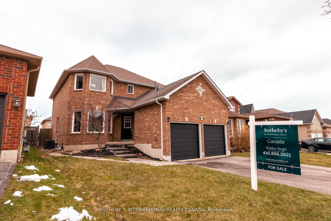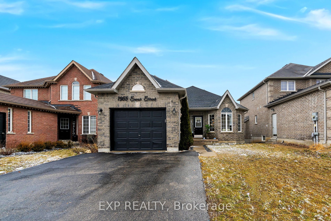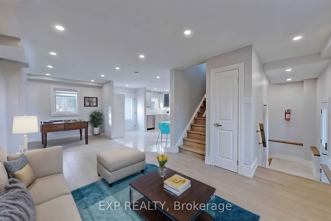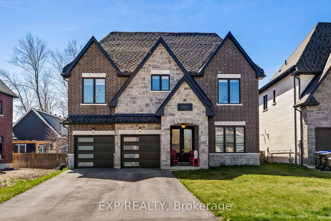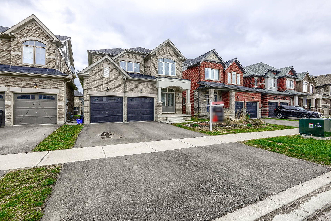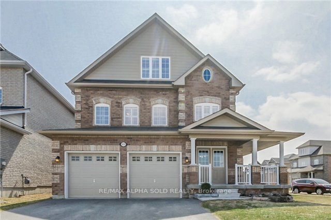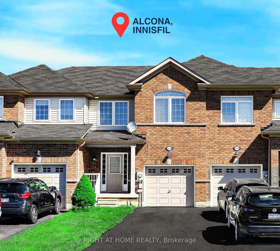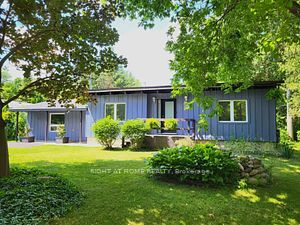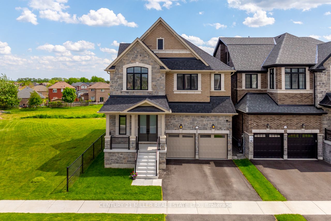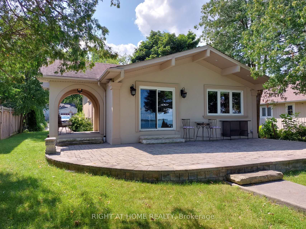2283 Jack Cres
$899,900/ For Sale
Details | 2283 Jack Cres
Welcome to 2283 Jack Crescent. This all-brick, 2-storey home with a double car garage featuring a 4-post car lift is situated on an immaculately landscaped 49ft x 120ft premium lot. Nestled in a mature, quiet, family-friendly neighborhood, it's within walking distance to schools, parks, Lake Simcoe, and just a short drive to commuter routes, the recreation center, and all amenities. The well-designed main floor boasts a bright and spacious living room with a cozy gas fireplace, a formal dining room, a large office, main floor laundry, garage entry, and an updated eat-in kitchen with quartz countertops, stainless steel appliances, and ample counter space. Step outside from the kitchen to your low-maintenance, fully fenced backyard oasis highlighted with AstroTurf, interlock stone landscaping, and a large gazebo-perfect for hosting and entertaining family and guests. The second floor offers 3 generous bedrooms and a 4-piece bathroom. The primary bedroom includes a newly updated 4-piece ensuite with a large free-standing soaker tub and a walk-in closet. The fully finished basement features an exercise room with a sauna and a grand rec room, both with wired-in sound systems and pot lights. Updates: Roof(2017), Windows*(2017), Backyard(2021), Ensuite(2022), Driveway, Front Walkway, Garage Doors and lift(2023). This is the perfect family home, so dont miss the opportunity to make it yours!
Room Details:
| Room | Level | Length (m) | Width (m) | |||
|---|---|---|---|---|---|---|
| Office | Main | 3.12 | 4.97 | |||
| Living | Main | 2.97 | 4.51 | |||
| Kitchen | Main | 2.71 | 3.37 | |||
| Breakfast | Main | 3.88 | 3.06 | |||
| Dining | Main | 3.11 | 3.64 | |||
| Prim Bdrm | 2nd | 3.65 | 6.52 | |||
| 2nd Br | 2nd | 3.12 | 3.66 | |||
| 3rd Br | 2nd | 4.24 | 2.80 | |||
| Great Rm | Bsmt | 5.89 | 11.65 | |||
| Rec | Bsmt | 3.45 | 7.09 |
