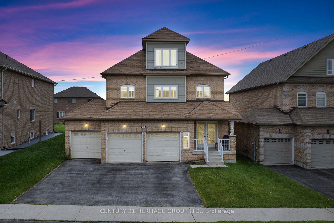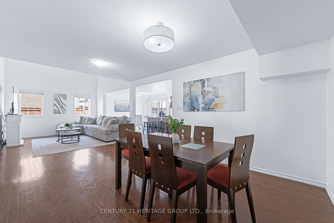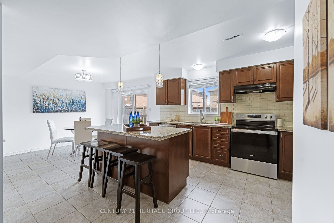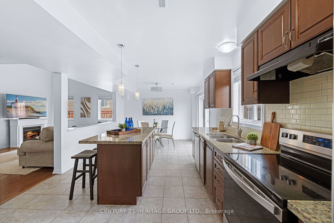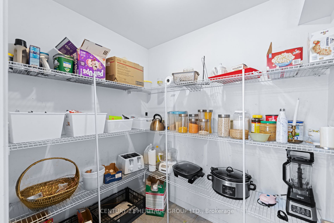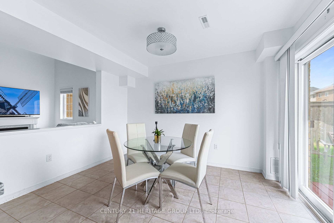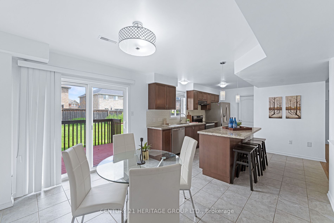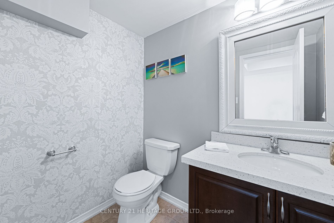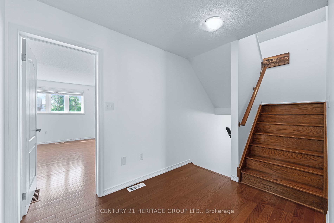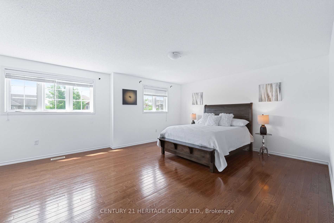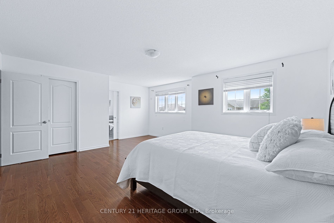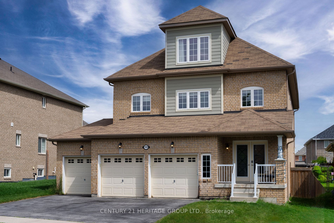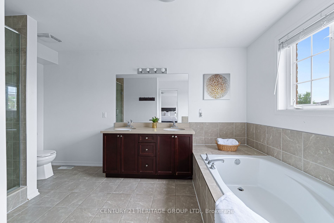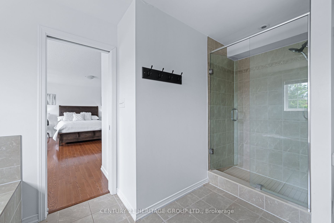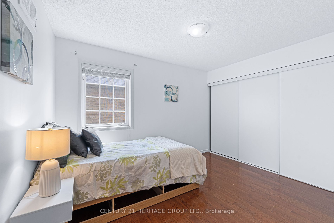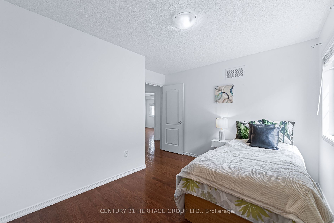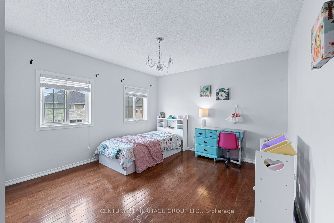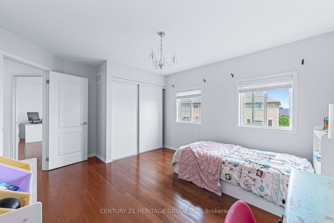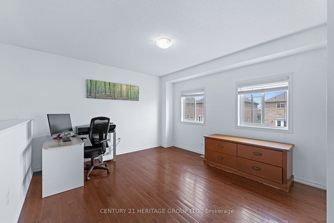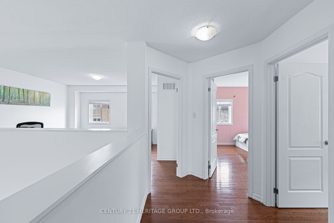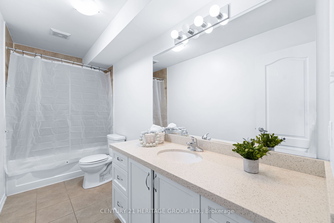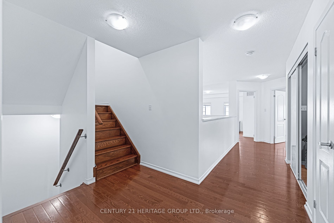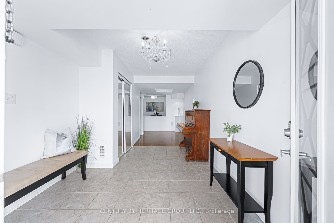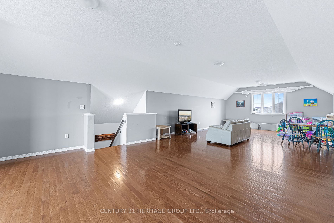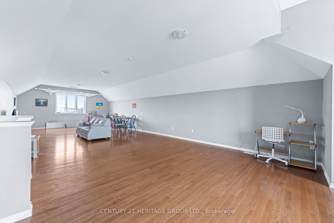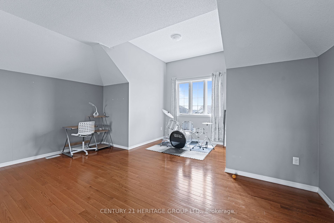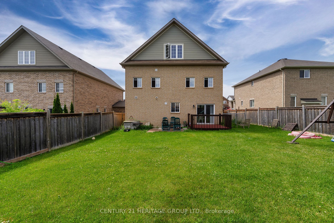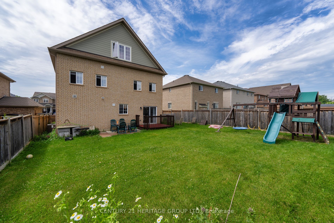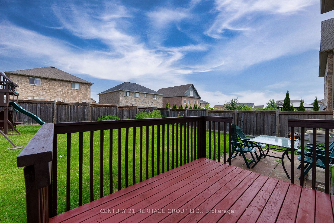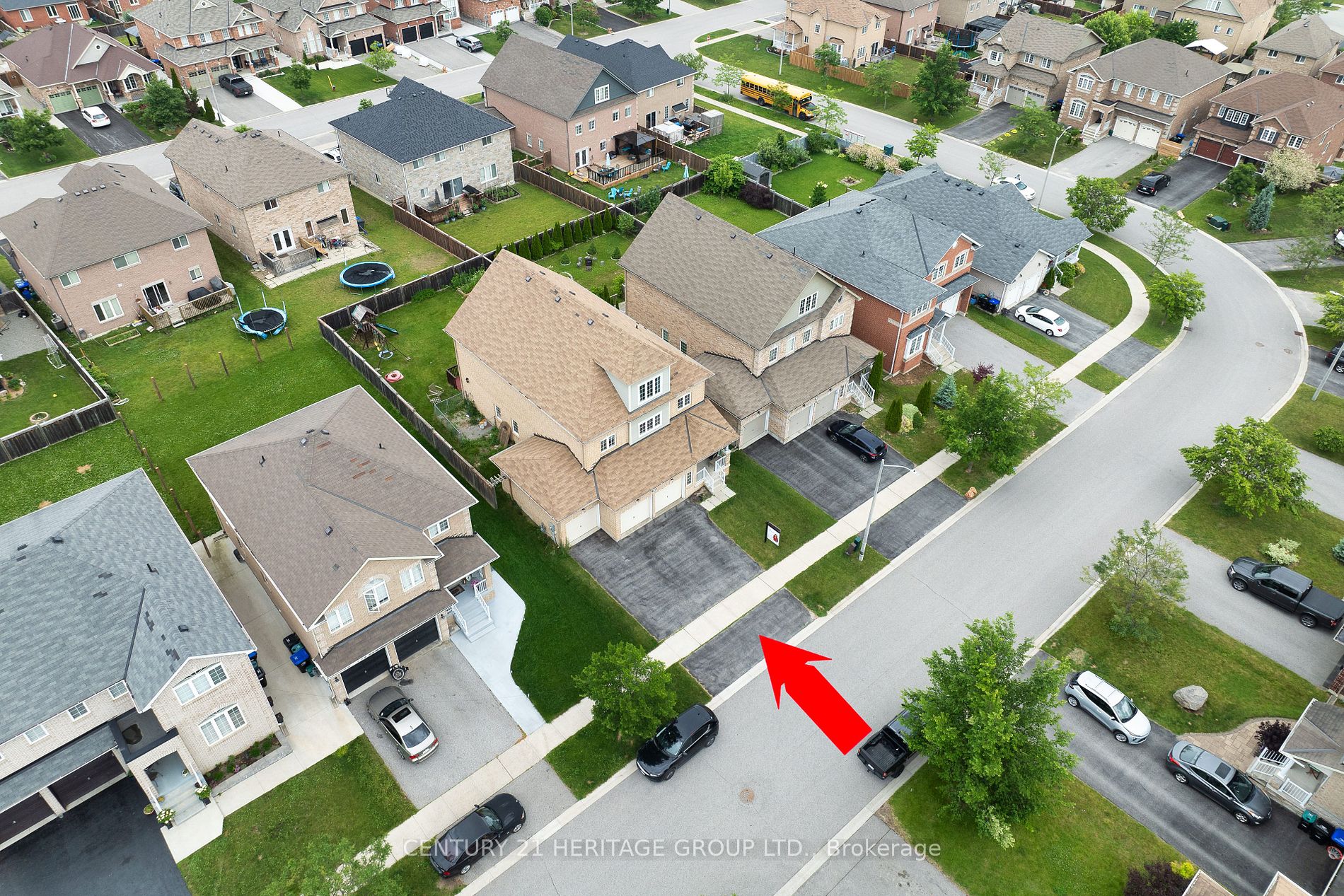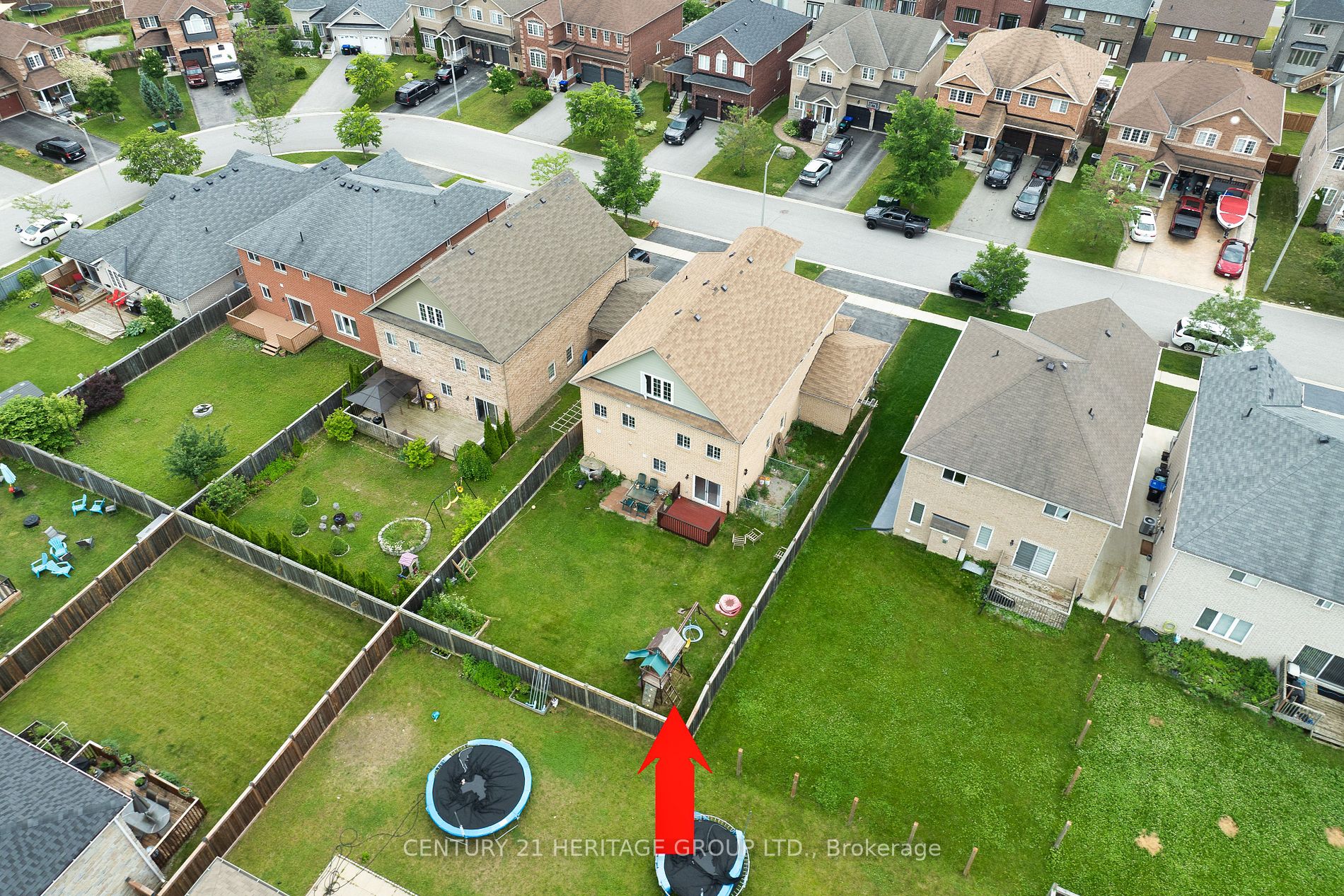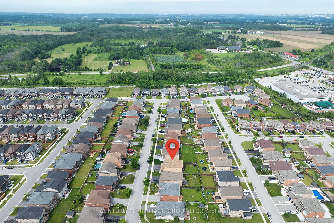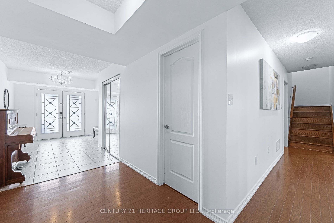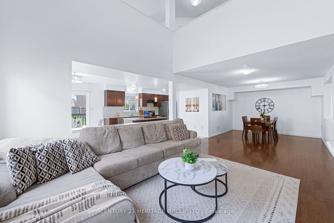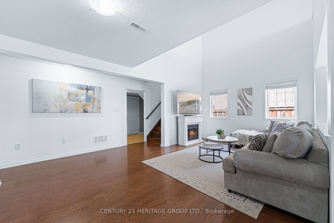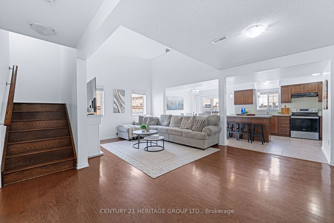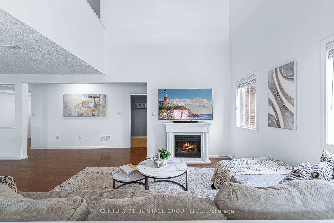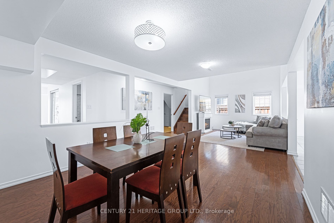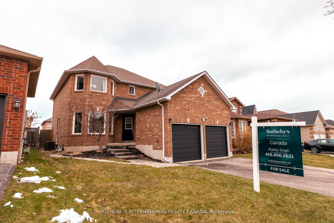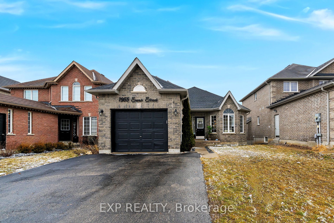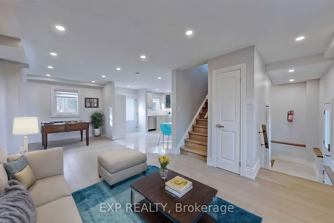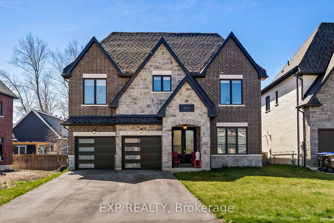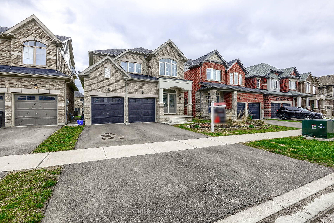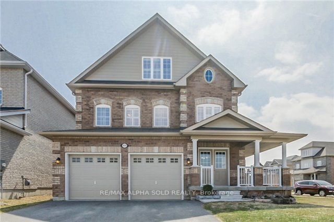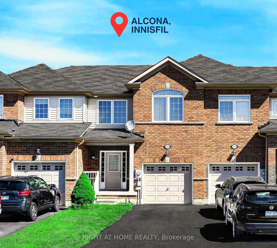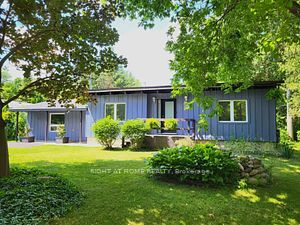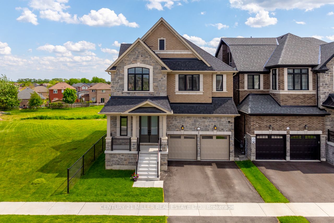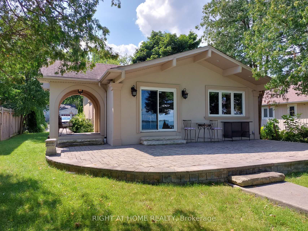1408 Kellough St
$1,099,900/ For Sale
Details | 1408 Kellough St
Stunning approximately 3,500 Sq Ft House with a Triple Car Garage on a 50 ft Lot w/ 4 Bedrooms and Massive Third Floor Loft (or use as 5th Bedroom), located in Sought-After Alcona * Enter into the Spacious Foyer and walk into the Open to Above Living Room W/17 ft Ceilings & Fireplace, Overlooking Large Open Concept Formal Dining Room * Spacious Eat-In Kitchen Featuring Stainless Steel Appliances, Huge Walk-In Pantry Room, Granite Counters, Breakfast Bar, Modern Backsplash & W/O to Deck and Enjoy The Spacious & Peaceful Fully-Fenced Backyard * Generous Primary Suite Offers Large Windows, W/I Closet and 5 Pc Ensuite w/Soaker Tub * All Spacious Bedrooms w/ Lots of Closet Space and Large Windows * Open Area on 2nd Floor Can Serve as 4th Bedroom or Office Space *Convenient 2nd Floor Laundry * Massive & Airy Loft With Vaulted Ceilings on Third Level Offers Additional Recreation Space, Kids Play Area, or Can Serve as a 5th Bedroom * This Home is an Entertainer's Dream and is Close to All Amenities, Shopping, Schools, Transportation, & Much More!
Less than 10 Minutes from Public & Private Beaches!15 Minutes to Hwy 400 & Short Drive to Barrie for Even More Amenities, Including Shopping Malls & Hospital
Room Details:
| Room | Level | Length (m) | Width (m) | |||
|---|---|---|---|---|---|---|
| Dining | Main | 3.55 | 3.24 | O/Looks Living | Hardwood Floor | Open Concept |
| Living | Main | 5.45 | 3.66 | O/Looks Dining | Hardwood Floor | Open Concept |
| Kitchen | Main | 3.87 | 3.50 | Breakfast Bar | Pantry | Granite Counter |
| Breakfast | Main | 3.87 | 2.91 | W/O To Yard | Tile Floor | O/Looks Living |
| Prim Bdrm | 2nd | 5.92 | 4.77 | W/I Closet | 5 Pc Ensuite | Hardwood Floor |
| 2nd Br | 2nd | 4.30 | 3.40 | Double Closet | Hardwood Floor | Window |
| 3rd Br | 2nd | 4.40 | 3.60 | Closet | Hardwood Floor | Window |
| 4th Br | 2nd | 4.53 | 3.74 | Open Concept | Hardwood Floor | Window |
| Loft | 3rd | 14.52 | 5.38 | Vaulted Ceiling | Hardwood Floor | Window |
