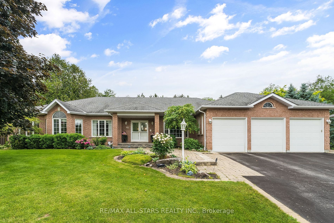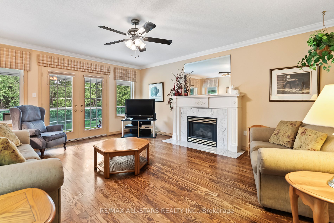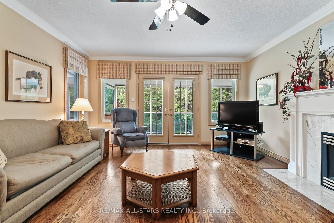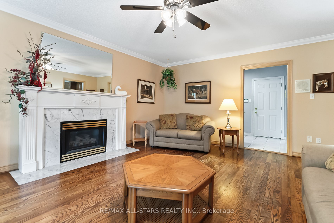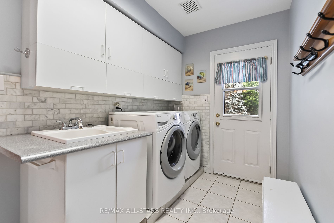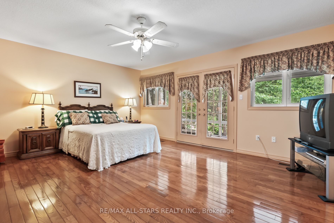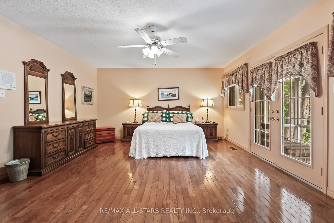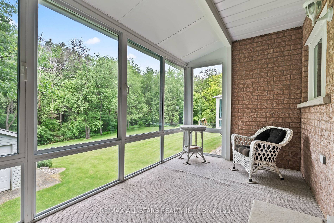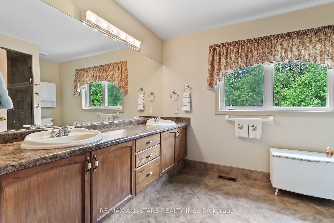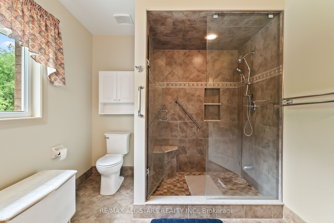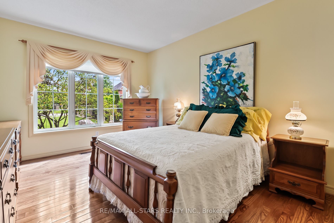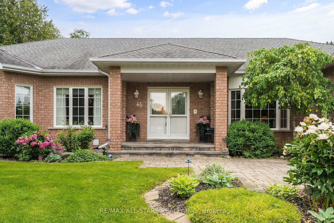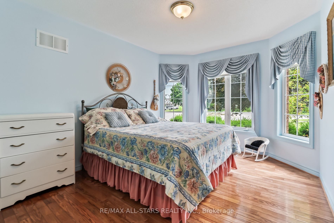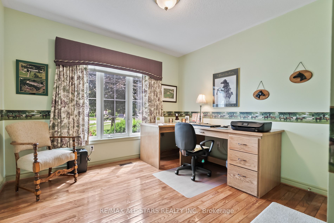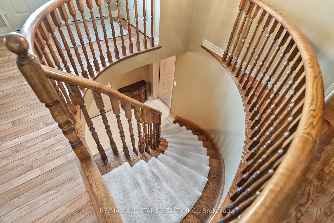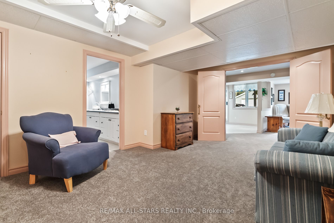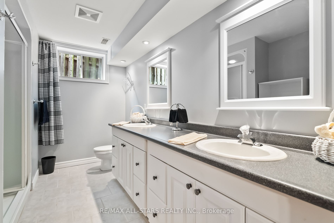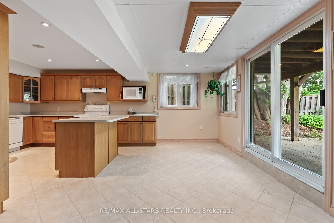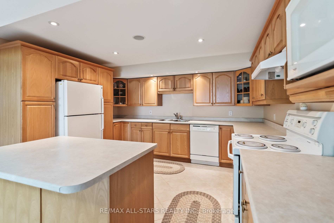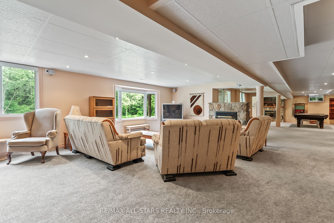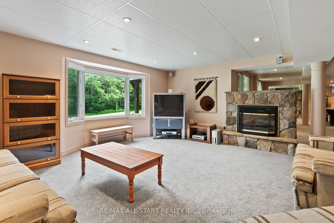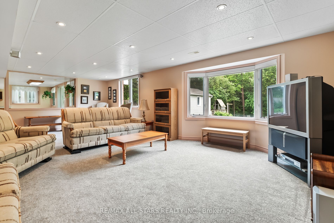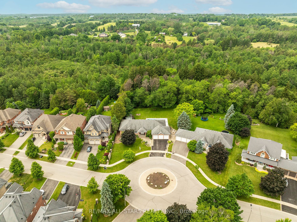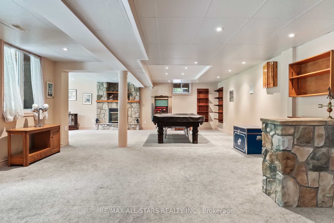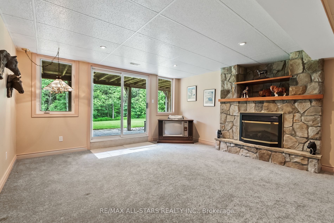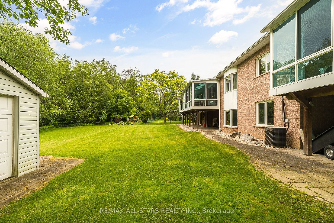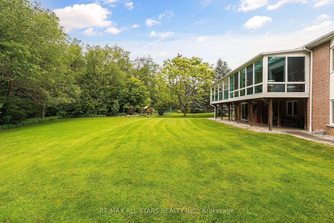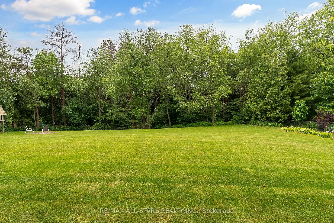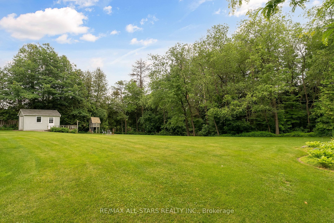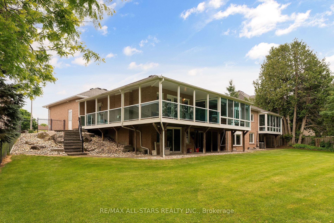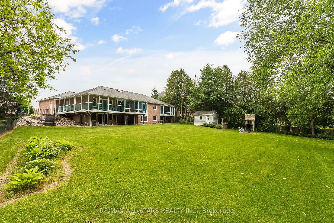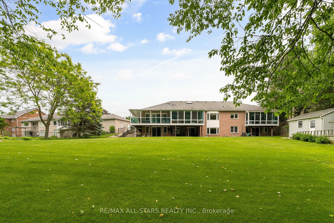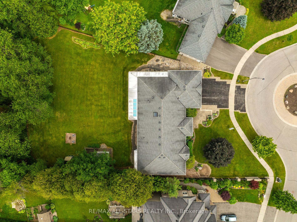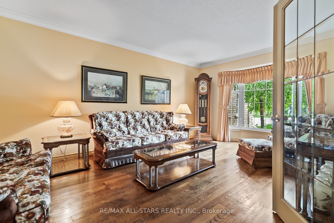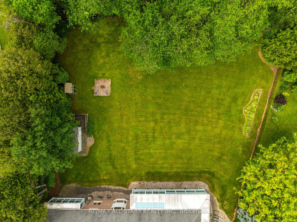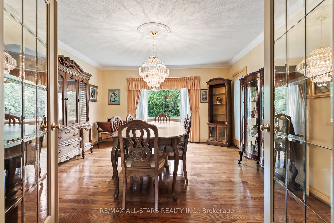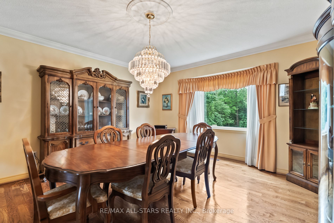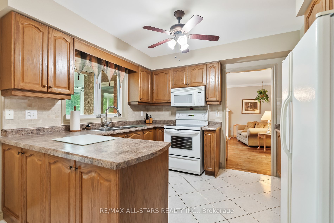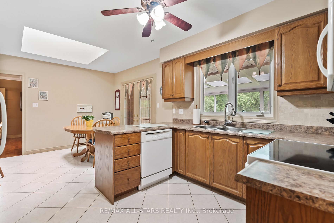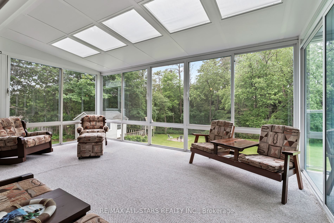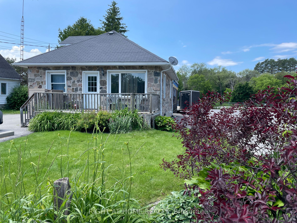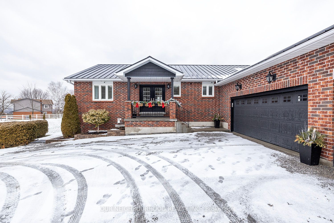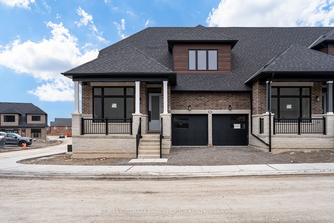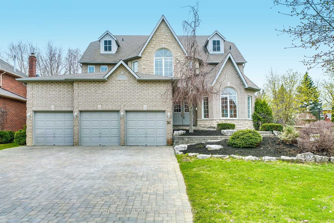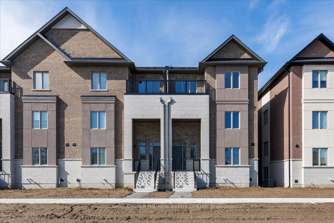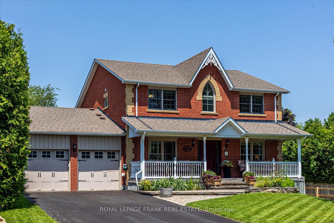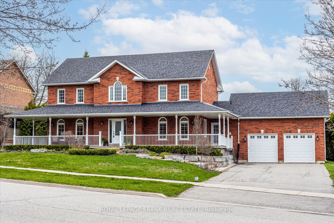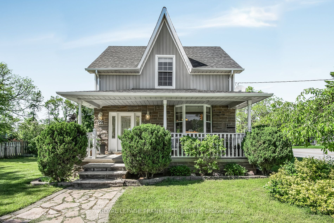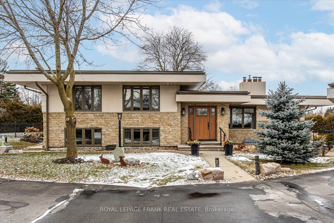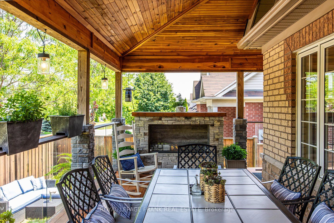46 Campbell Dr
$1,799,900/ For Sale
Details | 46 Campbell Dr
This sprawling 3,247 sq ft (per MPAC) 4 bedroom bungalow is on one of Uxbridge's most desirable streets. Backing onto green space, with 3 walk outs on the lower level, 2 raised sunrooms and a deck that wraps around the side and back there is no shortage of views of the treed area behind. Enter into the spacious foyer with a view of the formal dining room framed through the french doors and continue to view straight through to the yard, while the formal living room off the foyer features a large bay window overlooking the front. The eat-in Kitchen walks out to the first large sunroom and has ample cabinetry with pantry cabinets and a built-in desk. Walk through the Kitchen into the Family Room with a gas fireplace and garden doors out to the raised deck. The large mud-room/laundry room area is a perfect transition from the attached 3 car garage into the house - boots, jackets and backpacks can be dropped here, out of sight! On the other end of the house we have the 4 bedrooms. The primary bedroom is a true oasis with a 4 pc ensuite with shower, large walk in closet and walk out to the private sunroom - put a coffee maker or kettle out here (or even a beverage fridge), close the door and enjoy the peace and quiet of overlooking the yard and green space through floor to ceiling glass. The 3 additional bright bedrooms are all a generous size with large windows and closet storage. Take the curved staircase down to the huge, open recreation room with a sitting area with electric fireplace, a games area with another stone clad electric fireplace, a full 4 pc bathroom and a craft room with direct access staircase to the garage (which could be a mud-room for a lower level suite) and a 2nd full Kitchen with 3 separate walk outs to covered patios. The transition area with double doors could easily be utilized as a bedroom, with a window added, with the bathroom as an en-suite making this in-law capable for multigenerational living.
Furnace (2017), Municipal Water and Private Septic (water costs for 2023 were approx $276.75), Water Softener (2023), Washer and Dryer (2017) **See Features attached to Listing for Full Details**
Room Details:
| Room | Level | Length (m) | Width (m) | |||
|---|---|---|---|---|---|---|
| Living | Main | 3.60 | 5.57 | Bay Window | Crown Moulding | O/Looks Frontyard |
| Dining | Main | 4.73 | 4.78 | O/Looks Backyard | Large Window | W/O To Sunroom |
| Kitchen | Main | 2.76 | 3.47 | B/I Desk | W/O To Sunroom | Skylight |
| Family | Main | 4.79 | 5.96 | W/O To Deck | Gas Fireplace | Hardwood Floor |
| Prim Bdrm | Main | 7.75 | 4.66 | W/O To Sunroom | 4 Pc Ensuite | W/I Closet |
| 2nd Br | Main | 3.17 | 4.59 | Large Closet | Large Window | Hardwood Floor |
| 3rd Br | Main | 3.53 | 4.00 | Large Closet | Large Window | Hardwood Floor |
| 4th Br | Main | 3.31 | 3.93 | Large Closet | Large Window | Hardwood Floor |
| Laundry | Main | 4.53 | 2.12 | Tile Floor | Laundry Sink | Access To Garage |
| Kitchen | Lower | 5.62 | 6.22 | Tile Floor | W/O To Patio | |
| Rec | Lower | 8.18 | 7.54 | Electric Fireplace | W/O To Patio | O/Looks Backyard |
| Games | Lower | 10.77 | 7.55 | Electric Fireplace | W/O To Patio | O/Looks Backyard |
