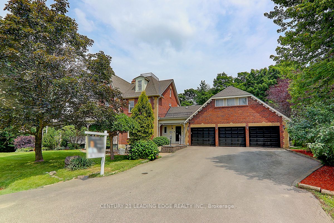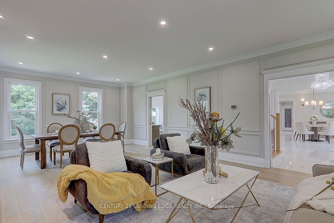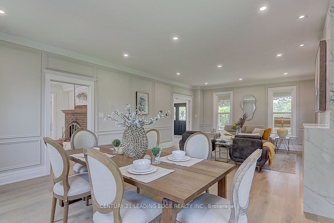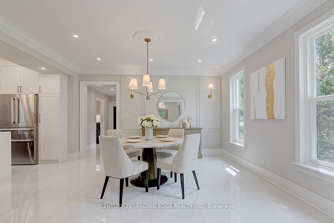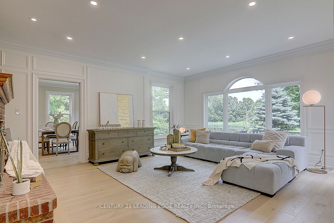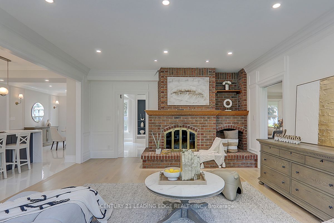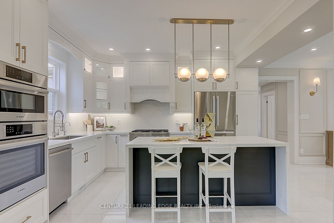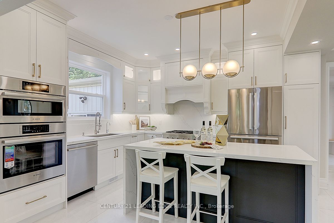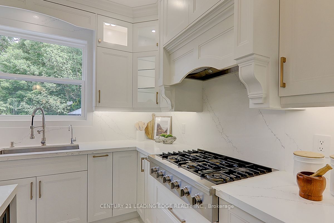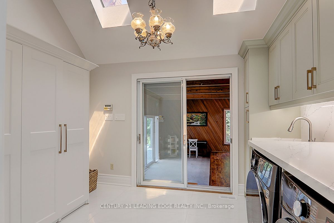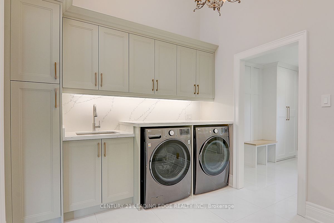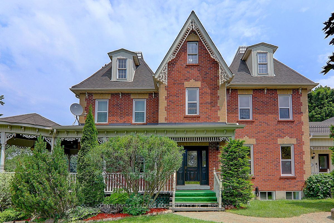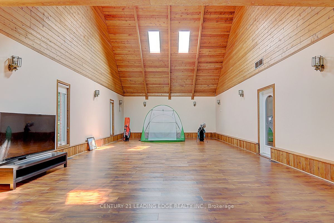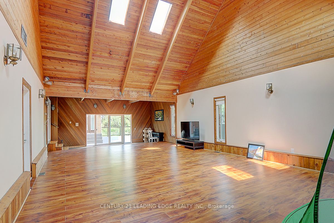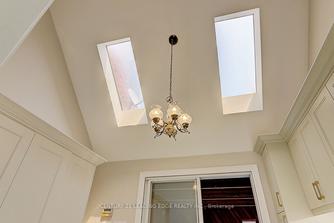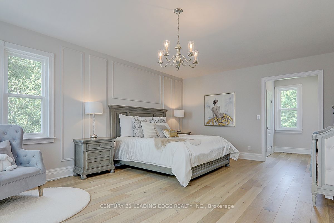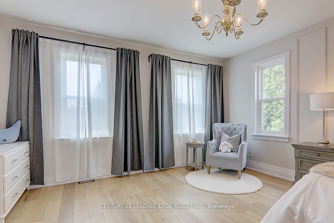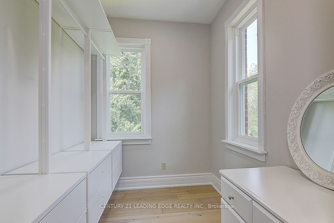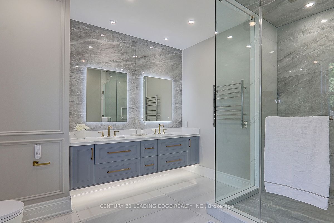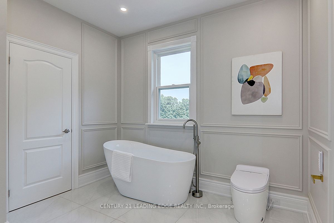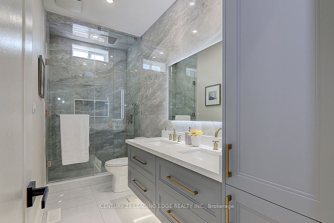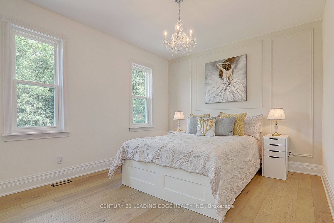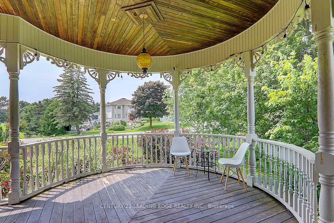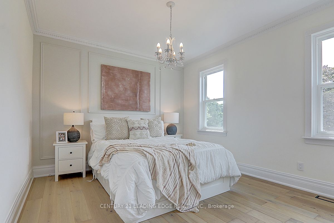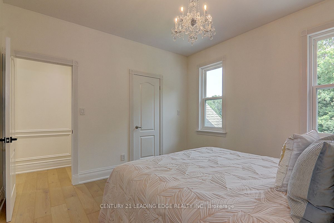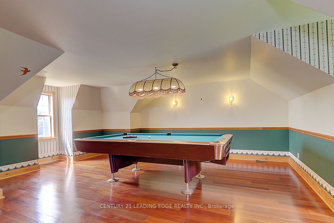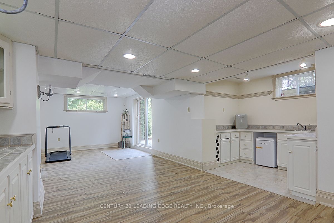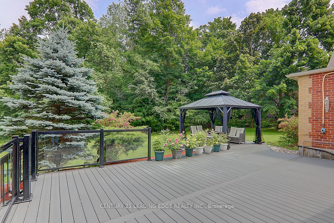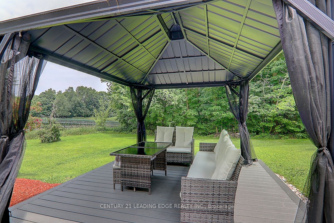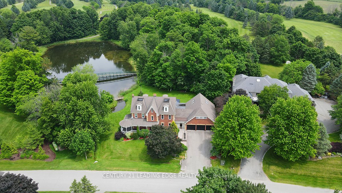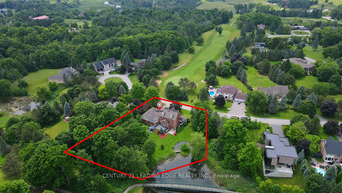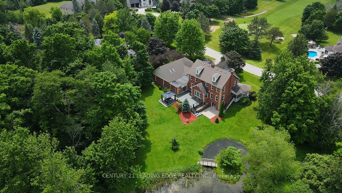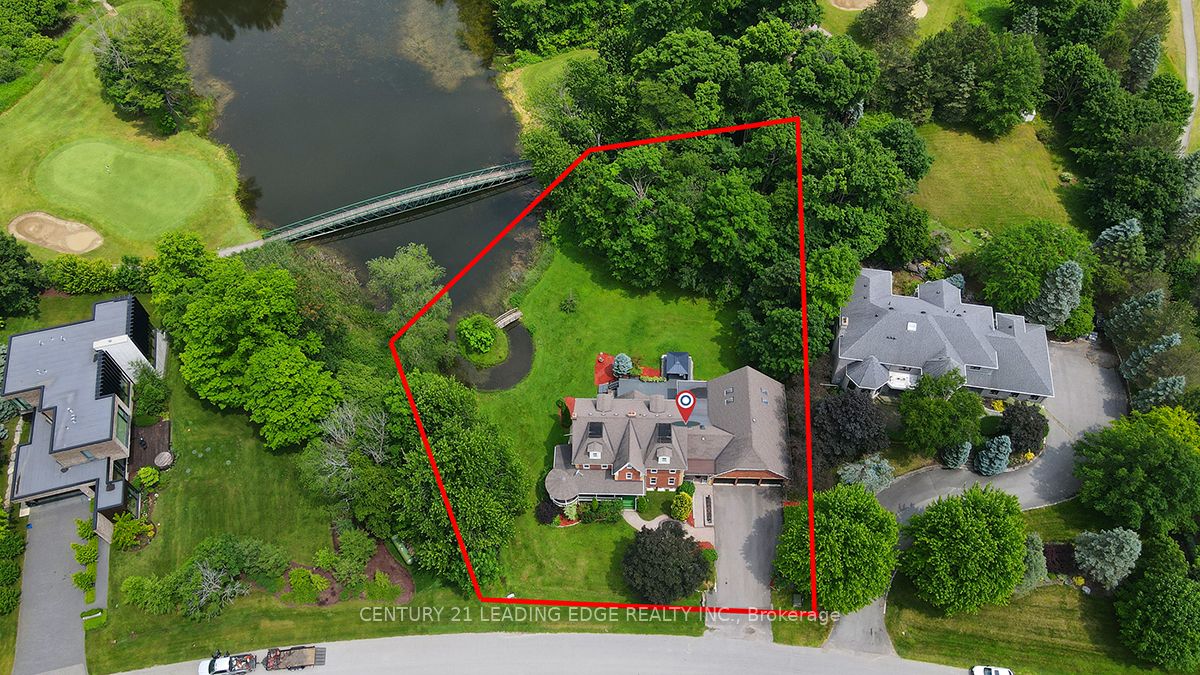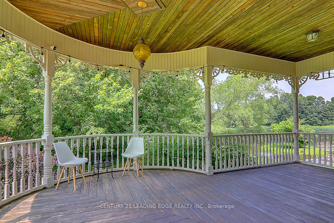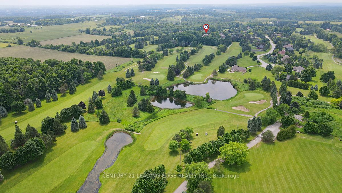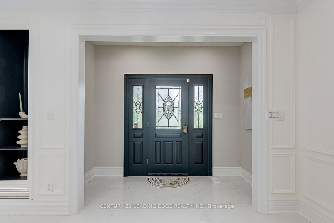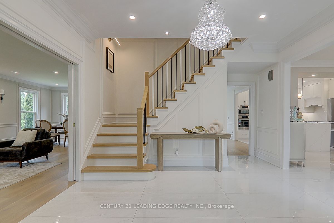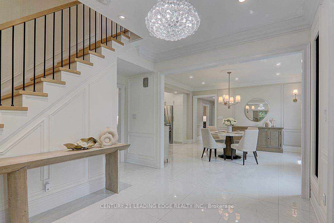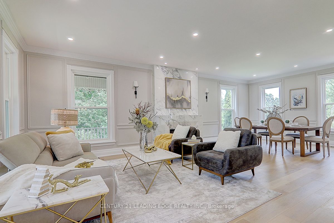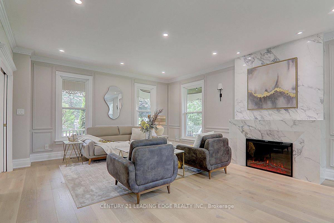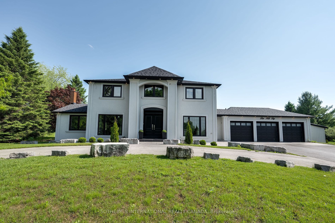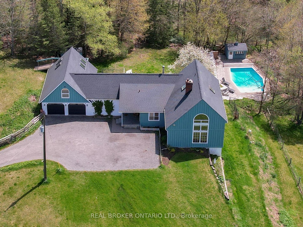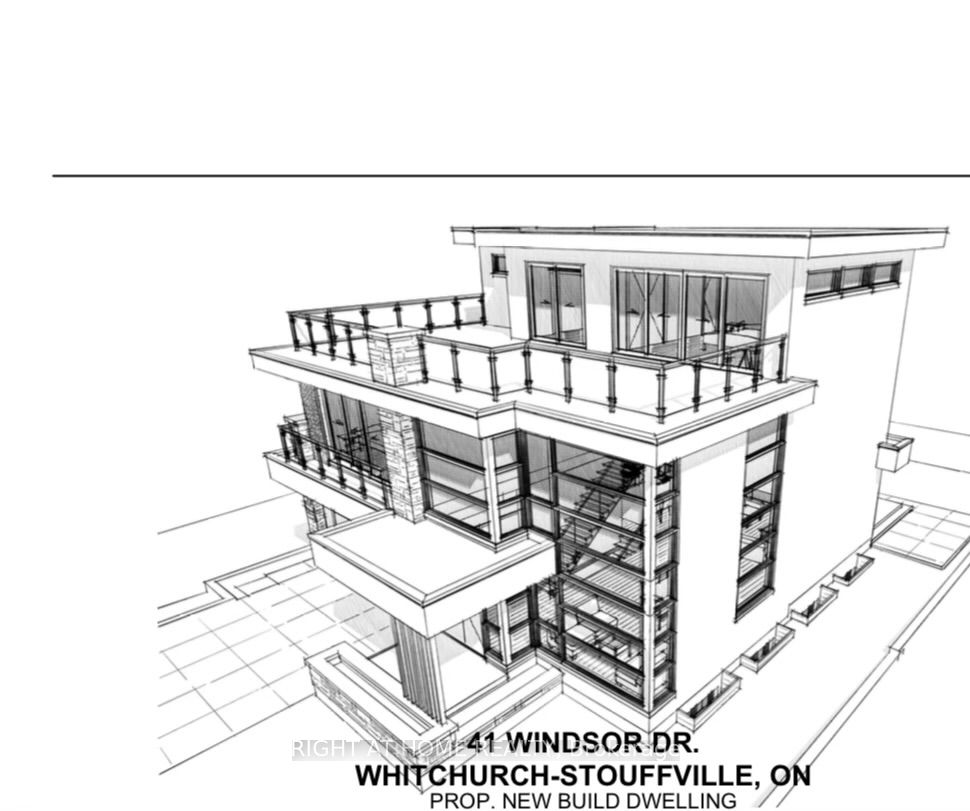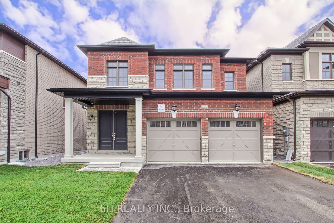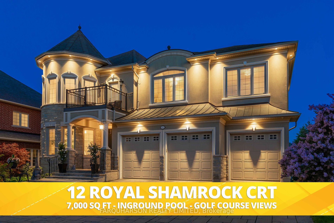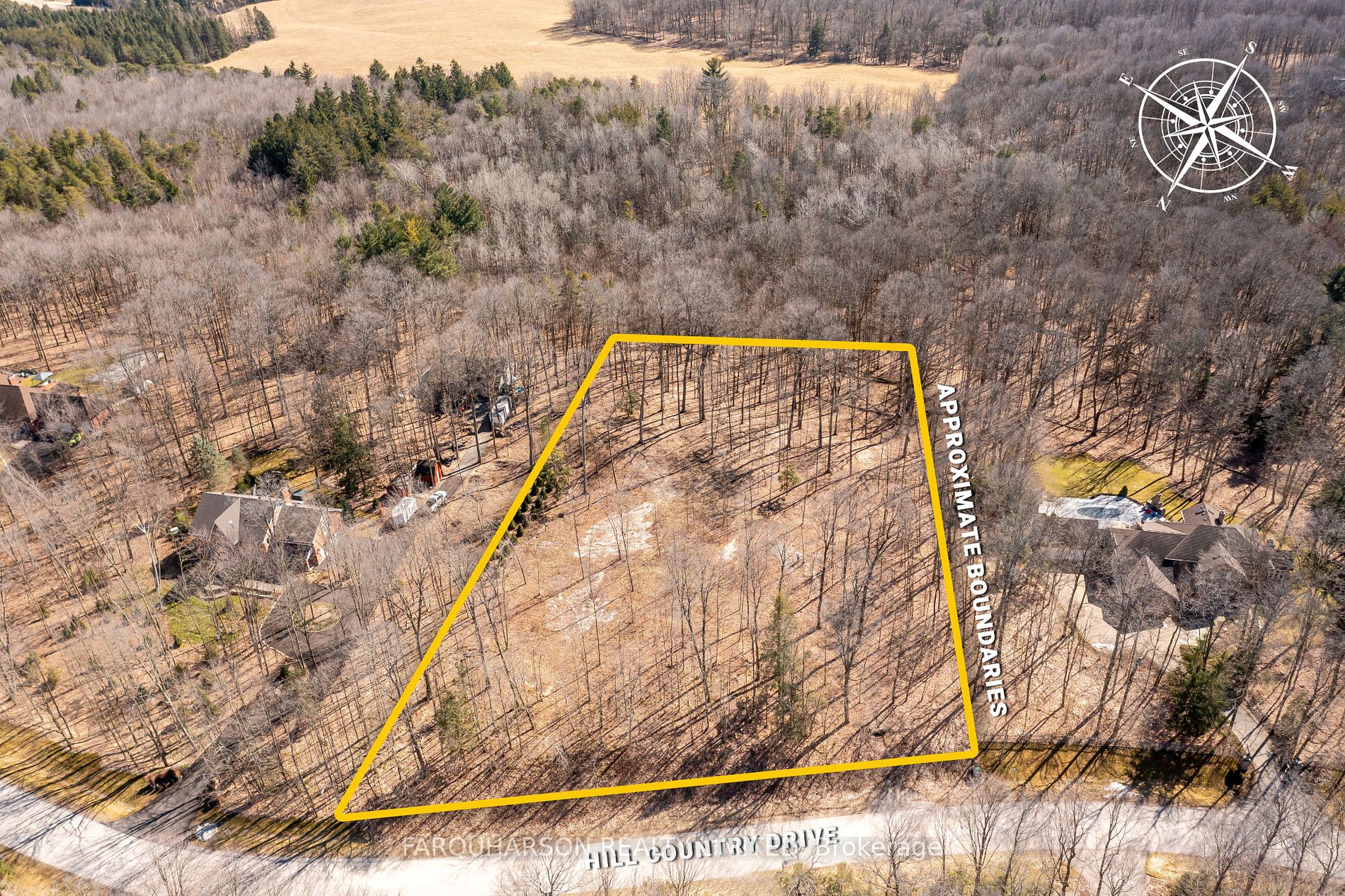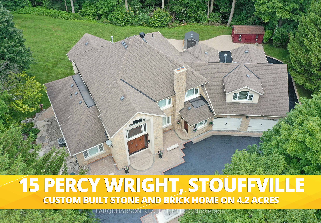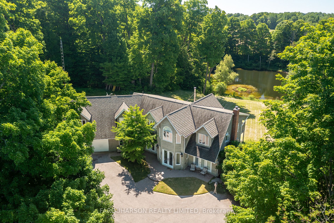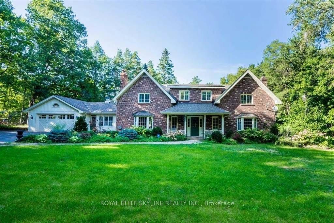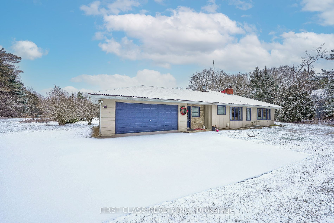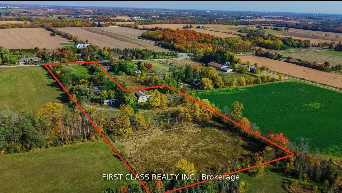7 Maple View Lane
$2,950,000/ For Sale
Details | 7 Maple View Lane
A rare find, this custom-built Victorian-style home is nestled in a beautiful golf course community with no maintenance fees. The property features private forested areas, a pond, and stunning views of the greens from both the front and back yards, seamlessly blending privacy with community ambiance. Boasting three stories and a finished walkout basement, this residence offers over 5,800 square feet of high-ceiling living space, including 5 bedrooms, 6 bathrooms, and a three-car garage. It perfectly combines traditional charm with modern sophistication, showcasing bright and elegant interiors that cater to all family needs. In addition to the original luxurious finishes, the seller has made significant investments in numerous upgrades, including a fully renovated modern kitchen and four bathrooms, custom-built cabinets, a newer roof, new skylights, new windows, a new sump pump and sewer pump, a new deck with a pavilion in the backyard, a new staircase, and brand new hardwood floors on the first and second floors. This tranquil retreat is just minutes from the 404, GO stations, and Markham. This listing won't last long!
Room Details:
| Room | Level | Length (m) | Width (m) | |||
|---|---|---|---|---|---|---|
| Living | Ground | 4.75 | 4.62 | Hardwood Floor | Combined W/Dining | Marble Fireplace |
| Dining | Ground | 4.75 | 3.66 | Hardwood Floor | Combined W/Living | Marble Fireplace |
| Family | Ground | 4.93 | 6.25 | Hardwood Floor | Fireplace | Large Window |
| Kitchen | Ground | 3.53 | 4.14 | O/Looks Backyard | Updated | Granite Counter |
| Breakfast | Ground | 4.27 | 4.54 | Marble Floor | Separate Rm | Skylight |
| Prim Bdrm | 2nd | 6.25 | 4.78 | 5 Pc Ensuite | Hardwood Floor | W/I Closet |
| 2nd Br | 2nd | 3.93 | 3.47 | 3 Pc Ensuite | Hardwood Floor | O/Looks Backyard |
| 3rd Br | 2nd | 3.93 | 3.55 | Large Closet | Hardwood Floor | Window |
| Study | 2nd | 3.60 | 2.59 | O/Looks Frontyard | Hardwood Floor | |
| 5th Br | 3rd | 3.93 | 6.93 | 2 Pc Ensuite | Hardwood Floor | |
| Rec | Bsmt | 5.44 | 5.11 | 3 Pc Bath | Tile Floor | W/O To Deck |
| Great Rm | Ground | 13.81 | 6.17 | Skylight | W/O To Yard |
