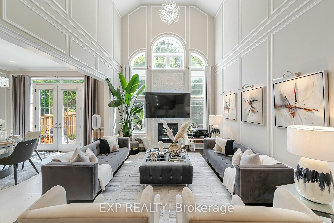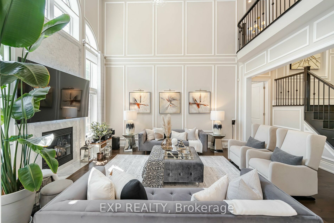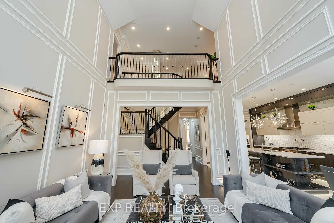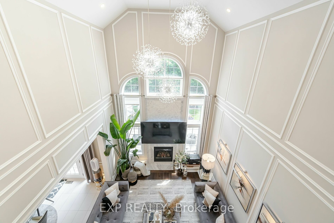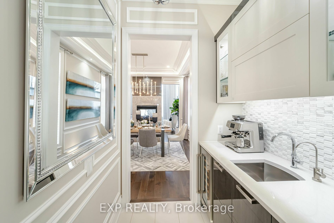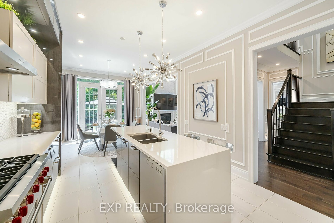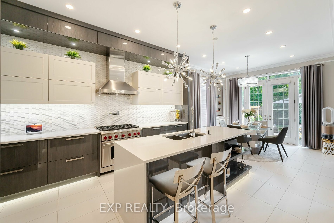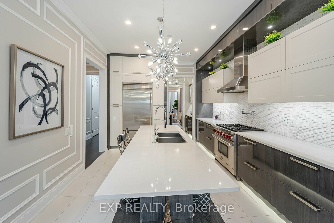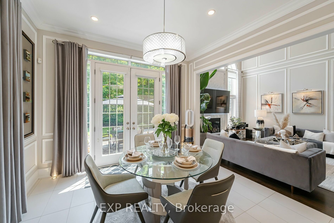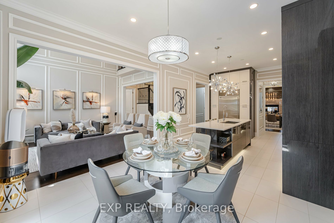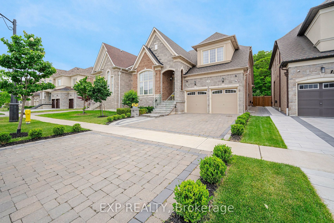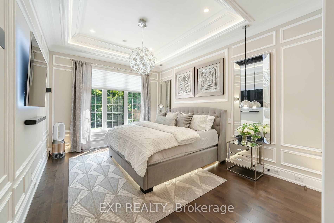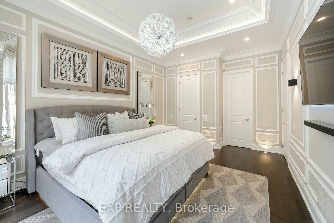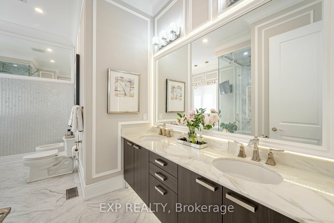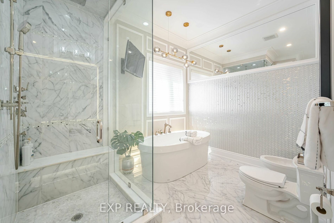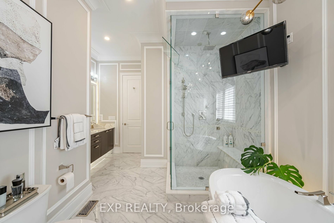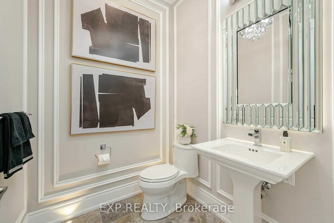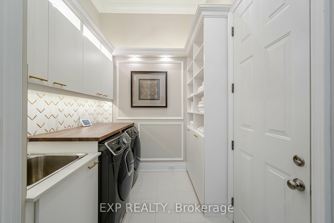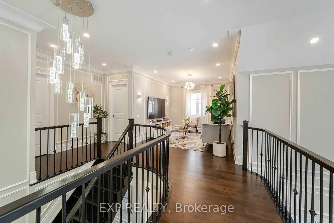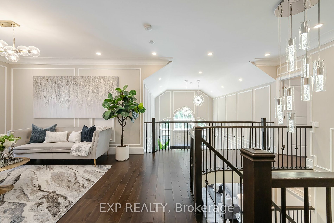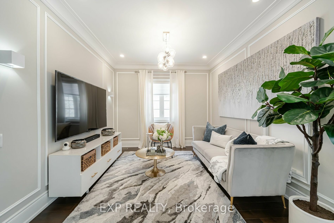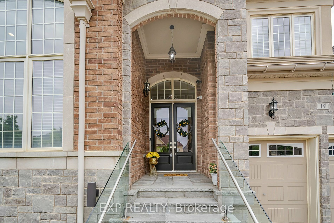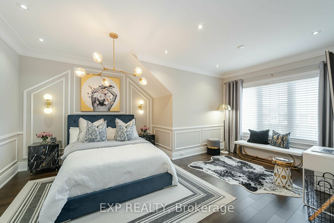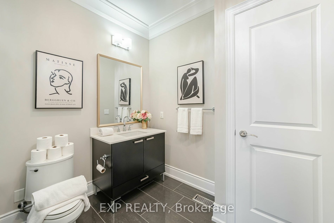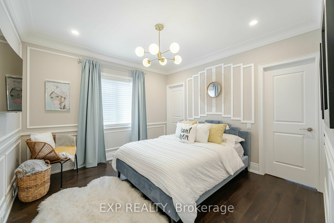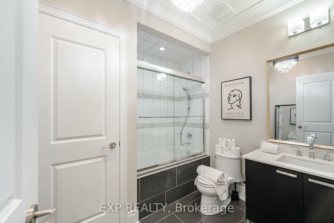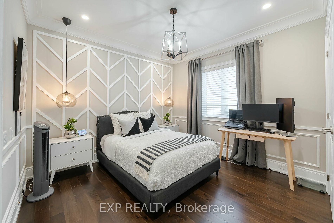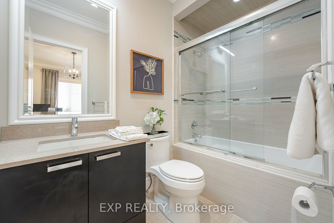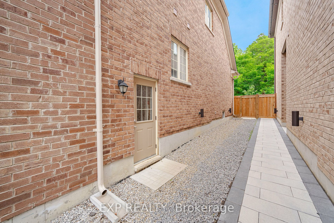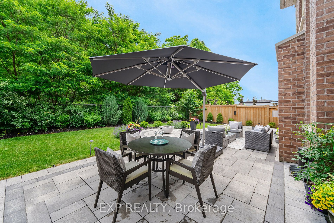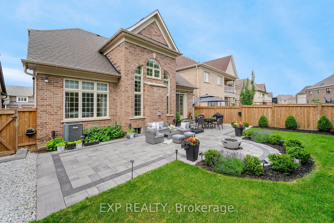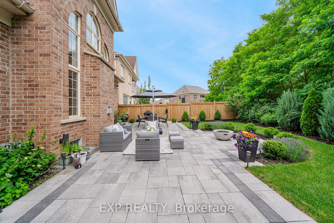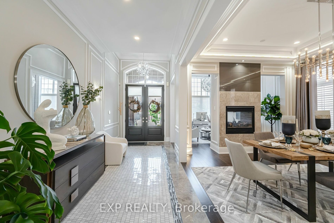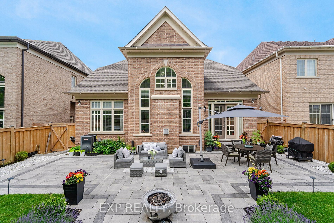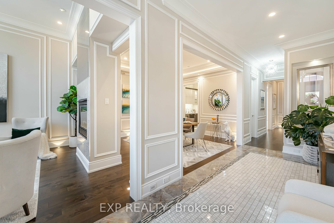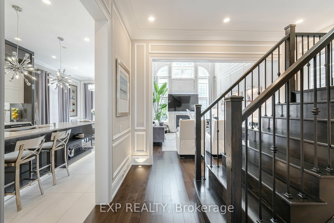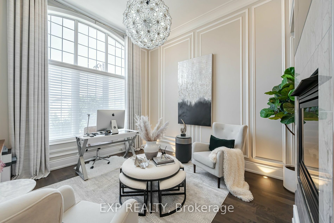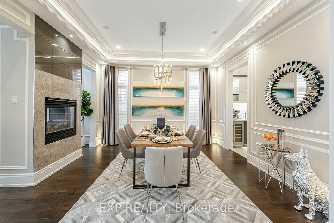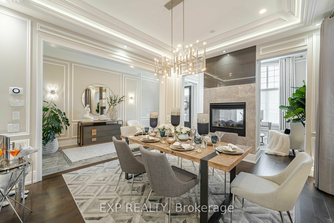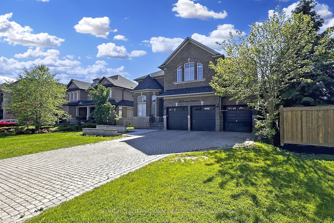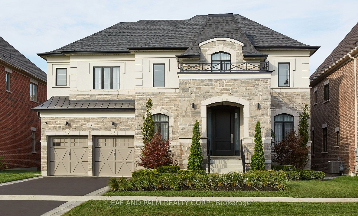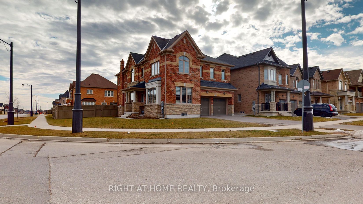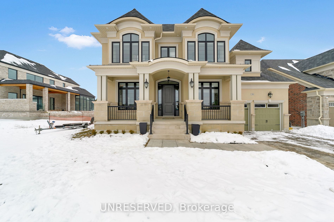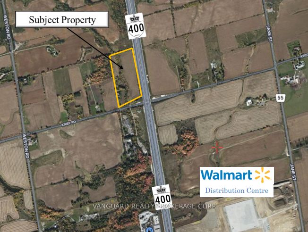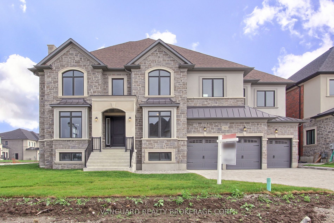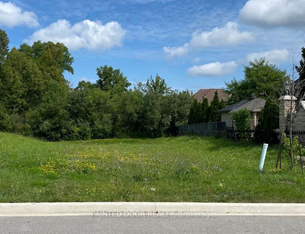19 Finland Dr
$2,499,000/ For Sale
Details | 19 Finland Dr
Welcome to your dream home! This luxurious 4 bedroom, 4 bathroom masterpiece backs onto a serene ravine, providing the ultimate in privacy and tranquility. Step inside and be greeted by a grand foyer. Stunning 2-way fireplace between the Living Room & formal Dining Room. Open concept family room with 20 ft cathedral ceilings and fireplace. Surround sound throughout the entire home. The upgraded gourmet chef's kitchen features custom cabinetry with automatic lift up hinges, quartz countertops, Sub Zero fridge, Wolf gas stove, Asko dishwasher, centre island with breakfast bar plus Butler's pantry. Walk-out from Breakfast area to the backyard - perfect for entertaining! Main level laundry room with sink and storage. Main floor primary bedroom with opulent ensuite with double sinks, bidet, tub and separate shower. The elegant oak stairs are not only a beautiful focal point, but they also feature automatic night lights for added convenience. Hardwood floors adorn both the main and second floors, while upgraded marble and granite tile can be found in the bathrooms. The spacious bedrooms all come with their own ensuites, ensuring privacy and comfort for all. Outside you'll find the professionally designed and fully fenced landscaped yard with lighting. Interlock driveway. Electric car charger in garage. CCTV cameras throughout for added security. Accessibility to the custom lights through google smart home features.
All electrical light fixtures, chandeliers & window coverings, Sub zero fridge, Wolf range stove, Asko dishwasher, Samsung washer & dryer, gas furnace, CAC, HWT
Room Details:
| Room | Level | Length (m) | Width (m) | |||
|---|---|---|---|---|---|---|
| Living | Main | 4.26 | 3.69 | 2 Way Fireplace | Hardwood Floor | Wainscoting |
| Dining | Main | 4.25 | 3.68 | 2 Way Fireplace | Hardwood Floor | Coffered Ceiling |
| Kitchen | Main | 4.25 | 3.68 | Centre Island | Tile Floor | Pot Lights |
| Breakfast | Main | 3.38 | 3.69 | Open Concept | Tile Floor | W/O To Yard |
| Family | Main | 5.07 | 3.98 | Fireplace | Hardwood Floor | Cathedral Ceiling |
| Prim Bdrm | Main | 5.01 | 3.69 | Coffered Ceiling | Hardwood Floor | 6 Pc Ensuite |
| 2nd Br | 2nd | 5.82 | 6.42 | 4 Pc Ensuite | Hardwood Floor | W/I Closet |
| 3rd Br | 2nd | 3.26 | 3.72 | 4 Pc Ensuite | Hardwood Floor | W/I Closet |
| 4th Br | 2nd | 4.03 | 3.49 | 4 Pc Ensuite | Hardwood Floor | Closet |
| Family | 2nd | 3.24 | 3.60 | Open Concept | Hardwood Floor | Window |

