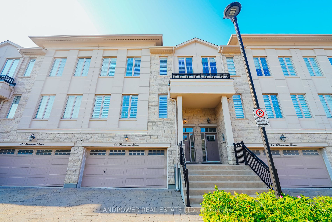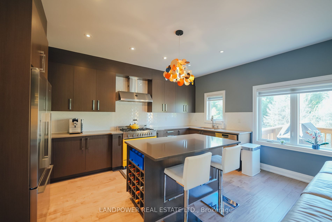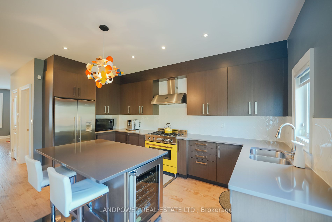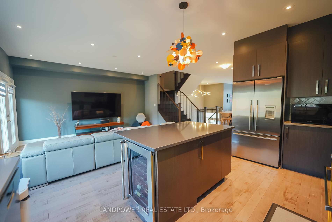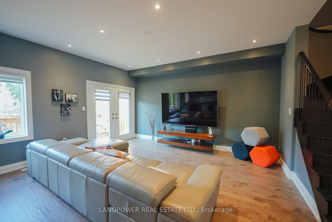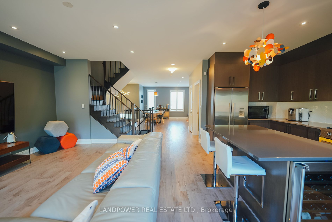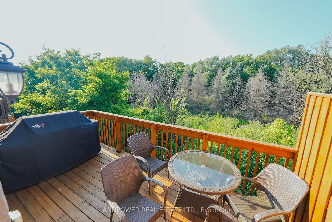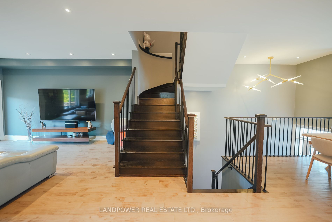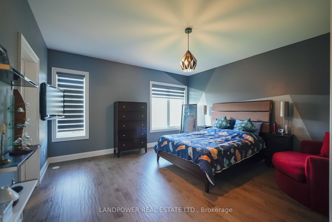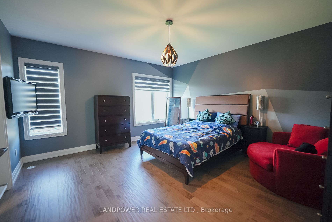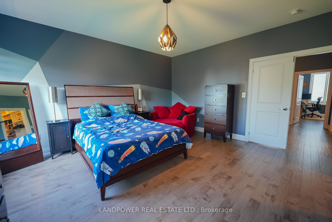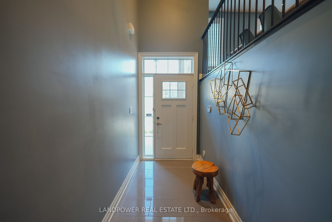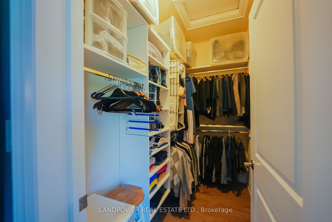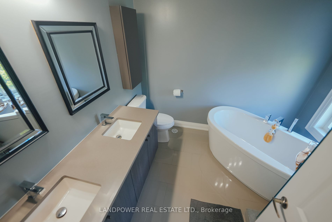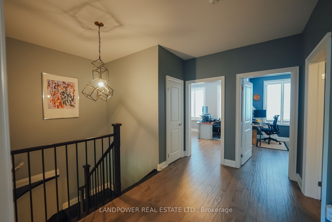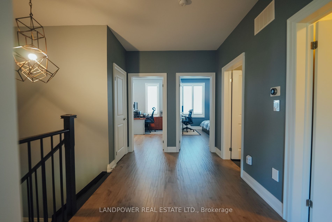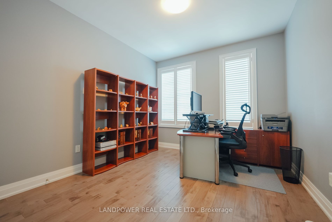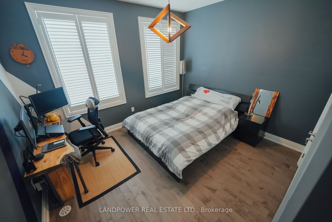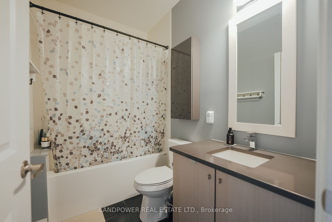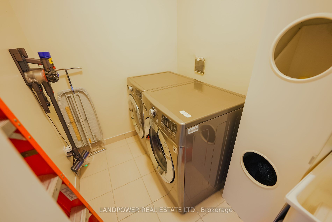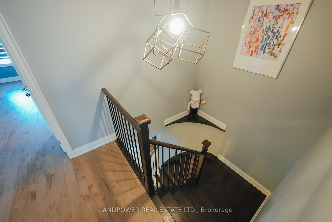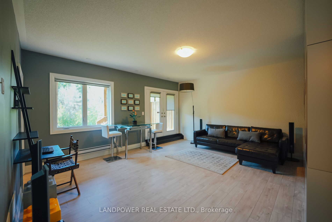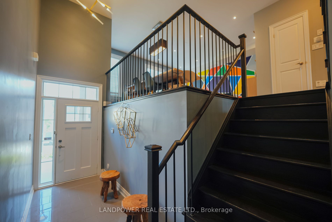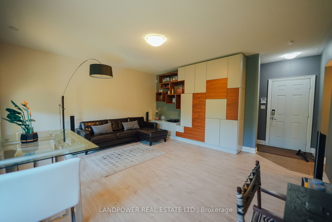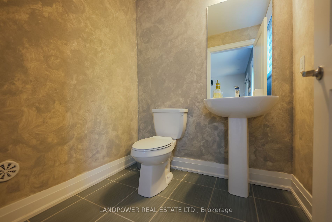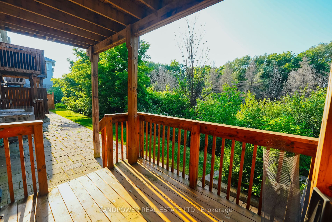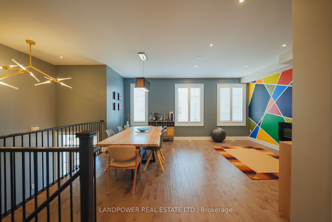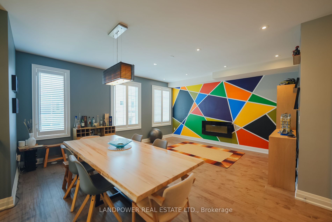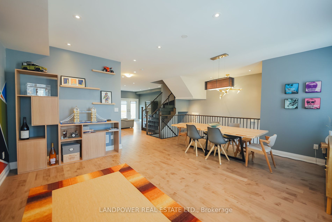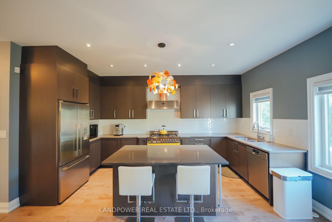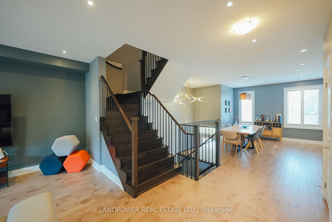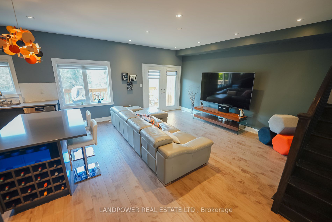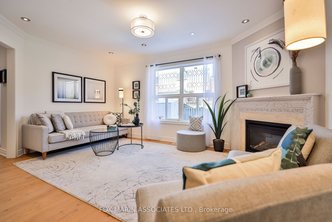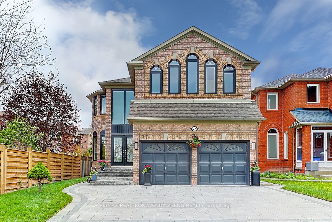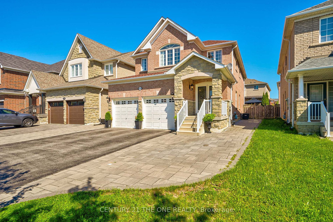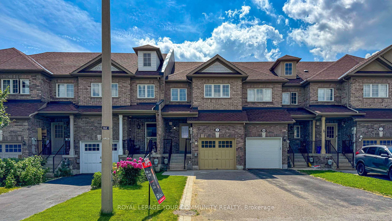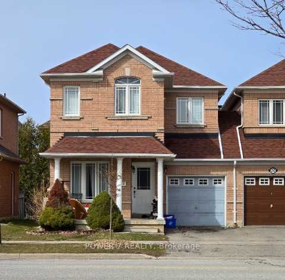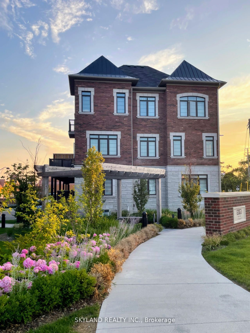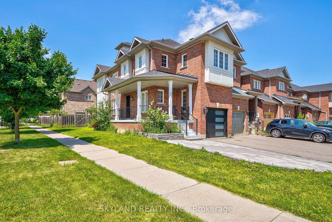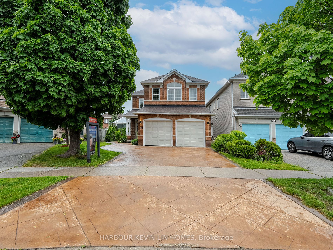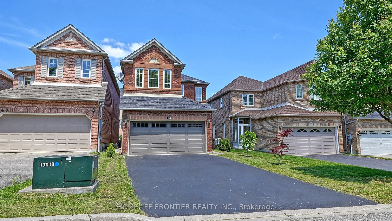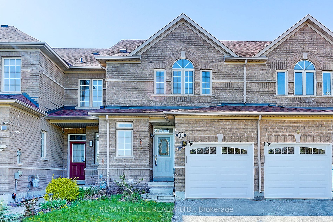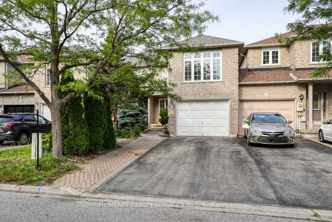55 Plowman Lane
$1,689,000/ For Sale
Details | 55 Plowman Lane
Come & Fall In Love WIth This Transquil & Chic Mission HIll On Bayview Freehold TH On Premium Ravine Lot, Boosting 2,600 Sq Ft Living Space, 9' Ceiling T/O., California Shutters, Pot Lights, Upgraded Hardwood Floor t/o, Modern Upgraded Kitchen, Quartz Counter Top Centre Island W/ Wine Fridge & Wine Rack, 36" Italian Gas Range, Family Room w/o To Deck, Iron Picket Railing, Prim Br With 5 Pcs Ensuite & Freestanding Tub, Frameless Shower Stall & Double Sinks, Spacious Upper Floor Laundry Rm, Direct Access To Double Garage, L/L Rec. Rm w/o To Interlocked Yard. Enjoy Ravine Privacy & Natural Beauty. POTL Fee $143/M. Top Rank School Zone: Richmond Rose P.S & Bayview S.S
* Electric Fireplace, California Shutters In Living/Dining Rm, B/I Wine Fridge And Wine Rack, Washer/Dryer, Electric Fireplace, 36" Italian Gas Range. S/S Rangehood, B/I Dishwasher, S/S Fridge (As Is) All Elf's, CAC, Window Coverings
Room Details:
| Room | Level | Length (m) | Width (m) | |||
|---|---|---|---|---|---|---|
| Living | Main | 5.19 | 4.58 | Electric Fireplace | Hardwood Floor | Combined W/Dining |
| Dining | Main | 5.19 | 4.58 | Pot Lights | Hardwood Floor | Combined W/Living |
| Family | Main | 4.61 | 4.61 | Pot Lights | Hardwood Floor | W/O To Deck |
| Kitchen | Main | 4.61 | 2.61 | B/I Appliances | Centre Island | Open Concept |
| Prim Bdrm | 2nd | 4.58 | 4.52 | W/I Closet | Hardwood Floor | 5 Pc Ensuite |
| 2nd Br | 2nd | 3.64 | 3.06 | Closet Organizers | Hardwood Floor | Large Window |
| 3rd Br | 2nd | 3.79 | 3.34 | Closet Organizers | Hardwood Floor | Large Window |
| Laundry | 2nd | |||||
| Rec | Ground | 5.33 | 4.67 | W/O To Yard | Hardwood Floor | 2 Pc Bath |
