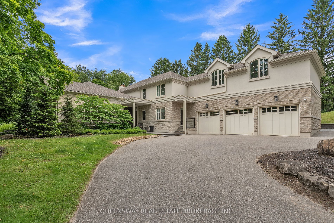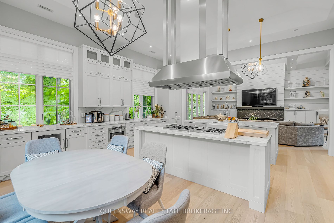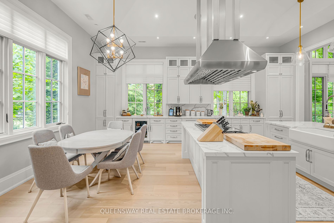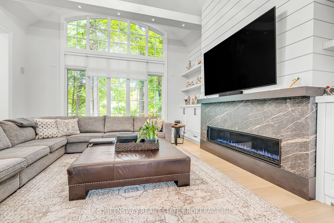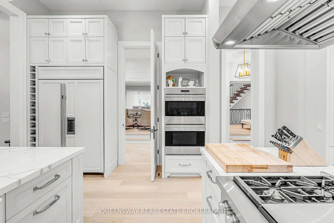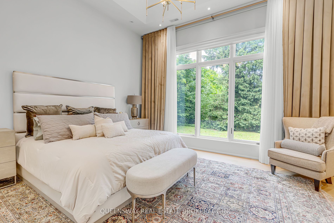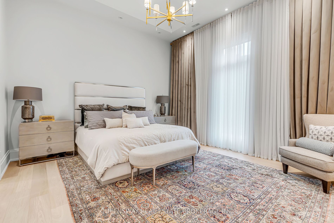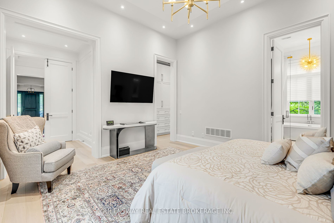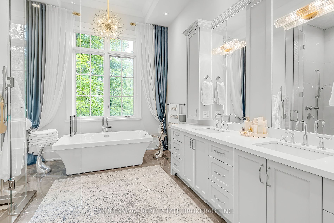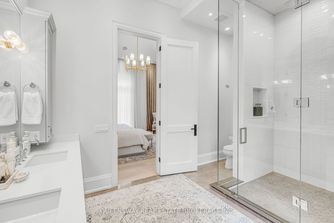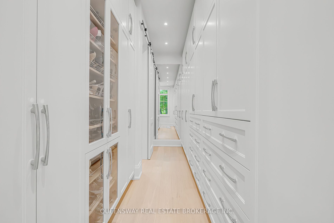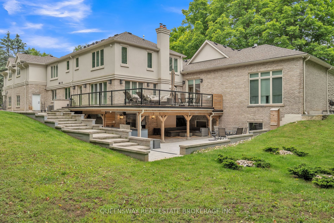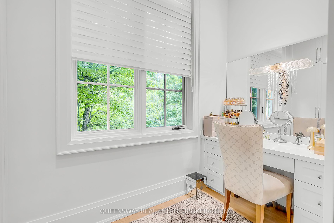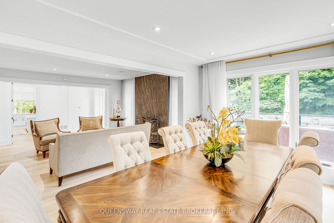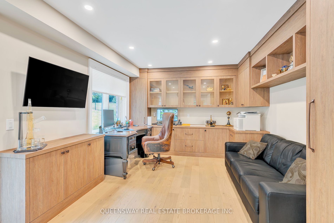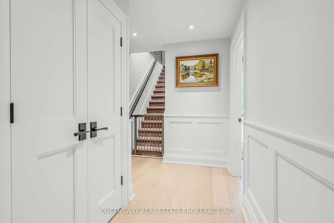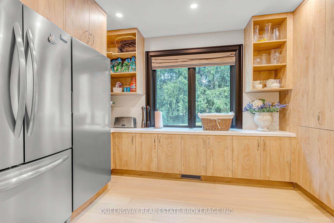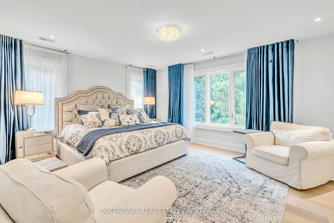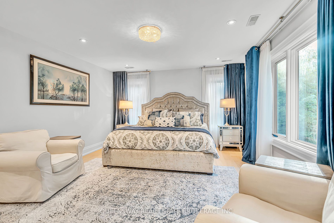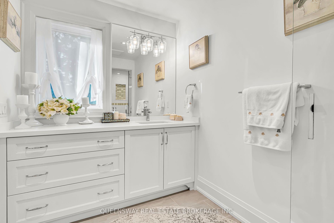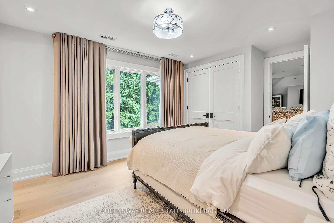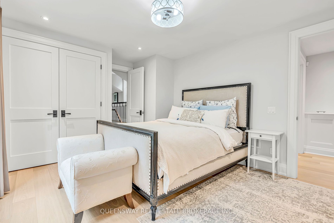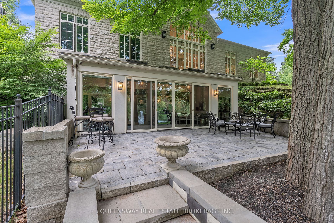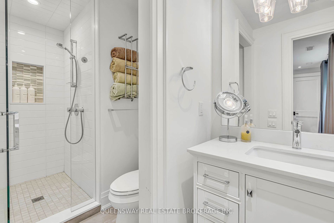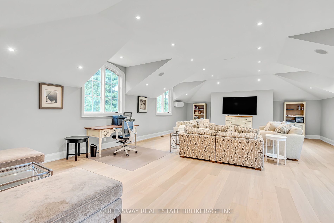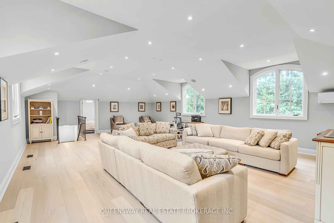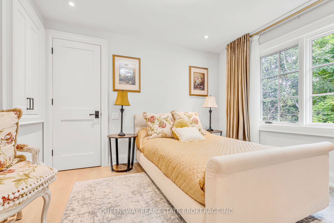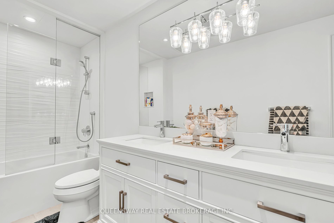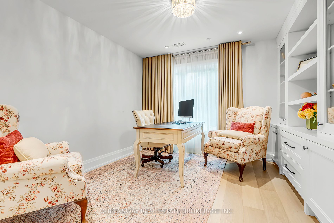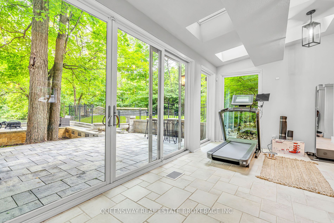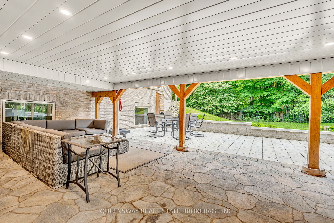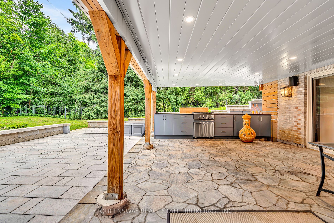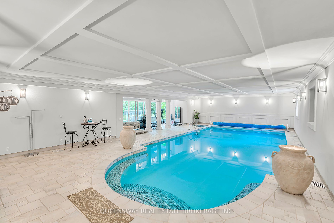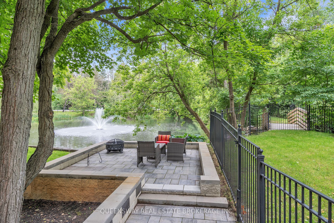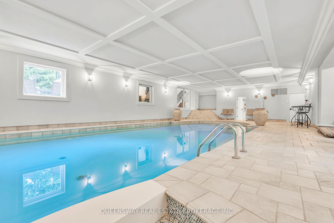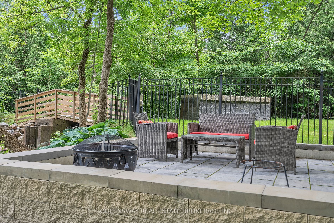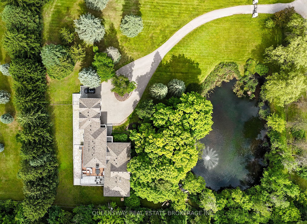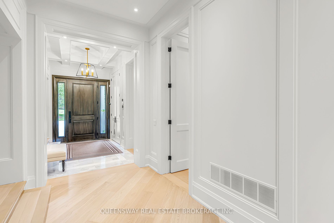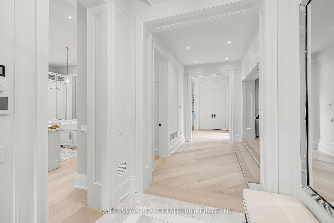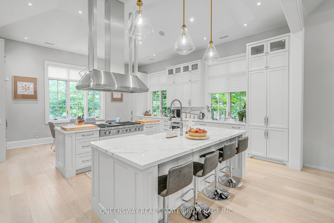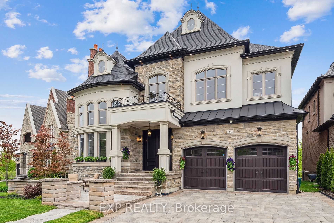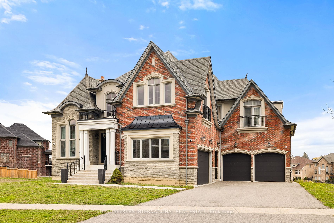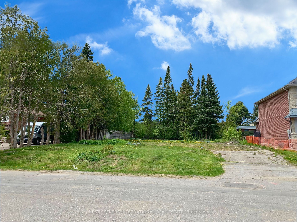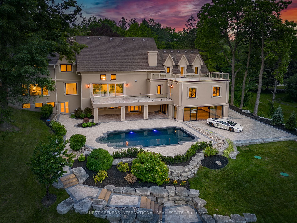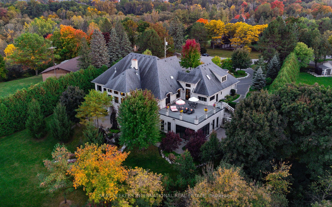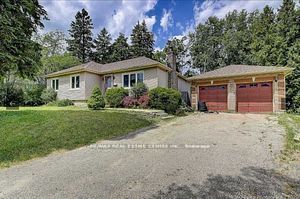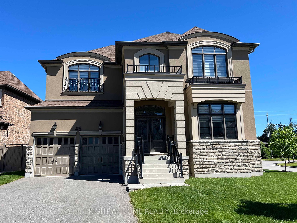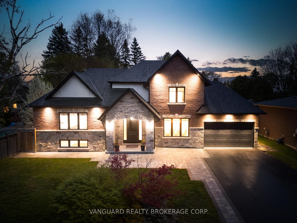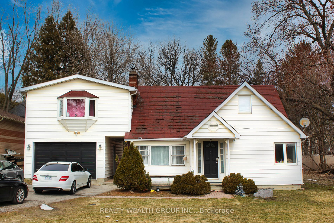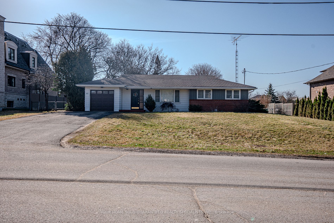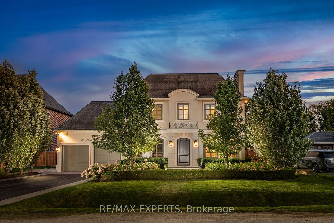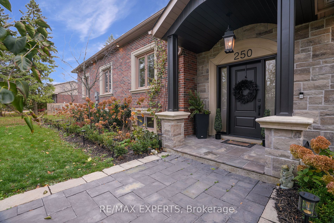2600 17th Rd
$6,650,000/ For Sale
Details | 2600 17th Rd
Discover unparalleled luxury in this exquisite custom-built home, nestled on a beautiful private lot. With over 7,000 sq ft of finished living space, this residence offers a seamless blend of elegance and modern convenience, featuring a stunning 19-ft ceiling drenched in natural light.Indulge in culinary delights in the gourmet eat-in kitchen, adorned with granite countertops and high-end appliances. The formal dining area and living room provide perfect settings for both entertaining and intimate gatherings. The main floor master suite includes a gorgeus 5-piece ensuite and walk-in closet. The second level boasts four generous-sized bedrooms and a sunlit oversized loft with a cathedral ceiling.The expansive lower level features heated floors, a wet bar, an exercise and lounge area, and access to an exquisite 19 ft. x 42 ft. indoor pool.Make this dream home yours and experience the pinnacle of luxury living.
new irrigation system, Generator, 2 furnaces, 2 AC, new gas meter, sauna, custom pantry, 600 Amp, 2 new electric panel, drainage system, new pool liner. (feature sheet attached with all extras)
Room Details:
| Room | Level | Length (m) | Width (m) | |||
|---|---|---|---|---|---|---|
| Kitchen | Main | 7.14 | 6.38 | Centre Island | Heated Floor | O/Looks Family |
| Family | Main | 5.23 | 6.38 | Cathedral Ceiling | Heated Floor | Gas Fireplace |
| Dining | Main | 5.63 | 3.87 | Fireplace | Hardwood Floor | Wainscoting |
| Prim Bdrm | Main | 4.86 | 4.53 | W/I Closet | Hardwood Floor | 5 Pc Ensuite |
| Sunroom | Main | 4.87 | 3.48 | Wainscoting | Hardwood Floor | W/O To Deck |
| Office | Main | 3.89 | 2.83 | Glass Doors | Hardwood Floor | B/I Shelves |
| Loft | 2nd | 10.83 | 6.94 | Built-In Speakers | Heated Floor | Pot Lights |
| 2nd Br | 2nd | 4.04 | 3.55 | Pot Lights | Hardwood Floor | 4 Pc Bath |
| 3rd Br | 2nd | 4.66 | 3.56 | Double Closet | Hardwood Floor | 3 Pc Bath |
| 4th Br | 2nd | 5.71 | 4.23 | Double Closet | Hardwood Floor | 3 Pc Ensuite |
| 5th Br | 2nd | 3.93 | 3.36 | Pot Lights | Hardwood Floor | West View |
| Rec | Lower | 4.93 | 3.83 | W/O To Pool | Heated Floor | Fireplace |
