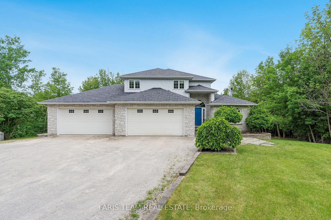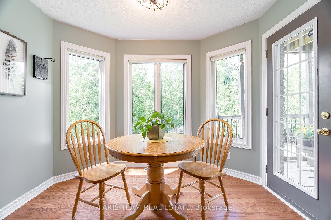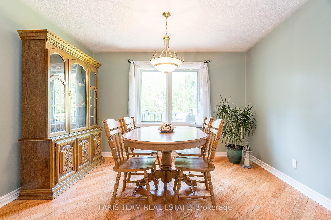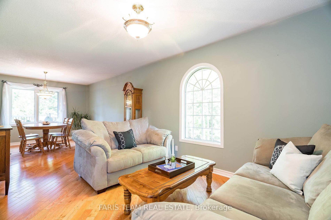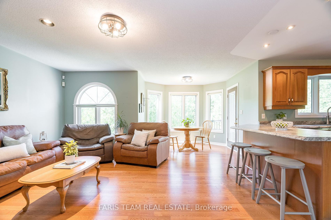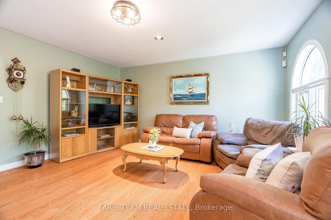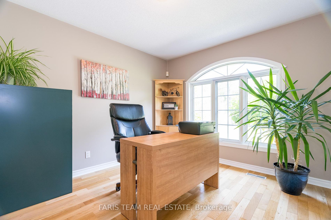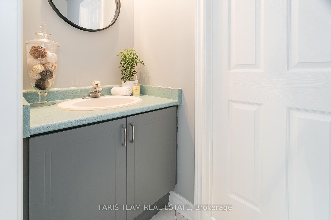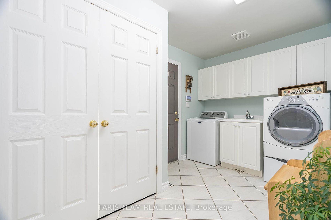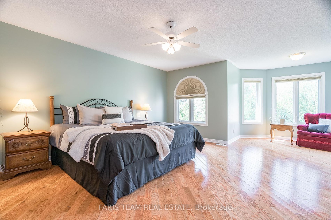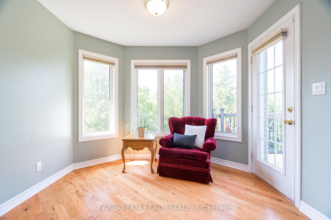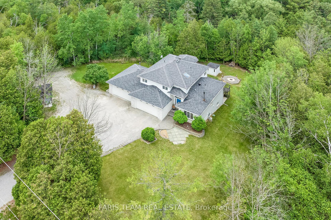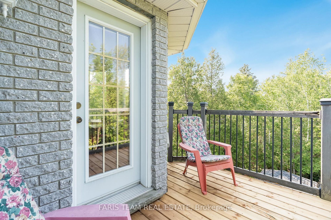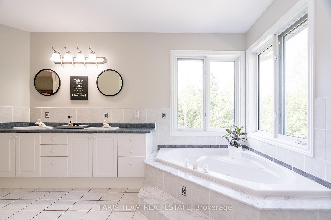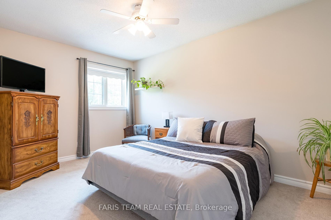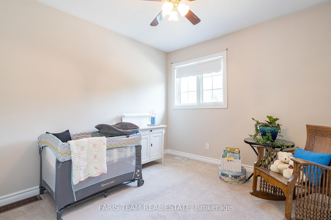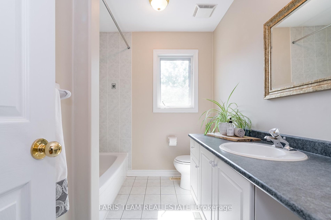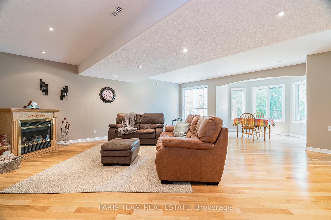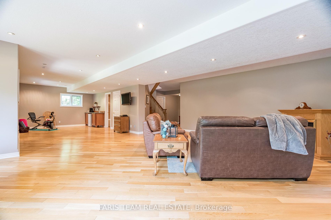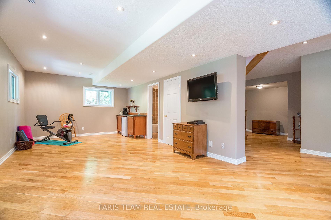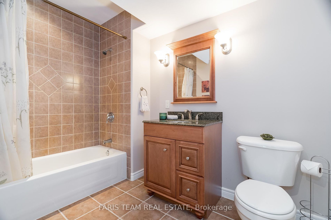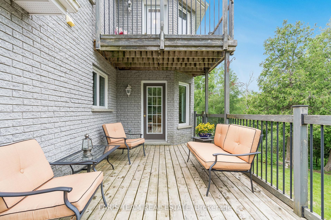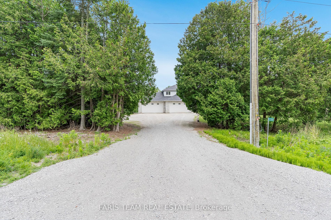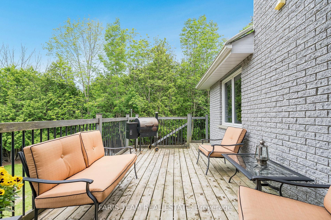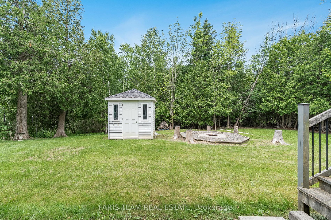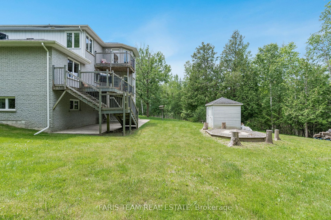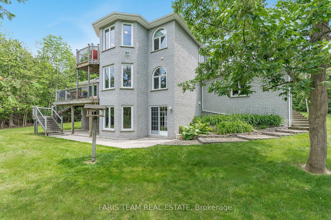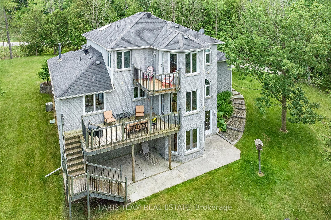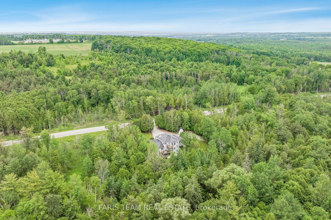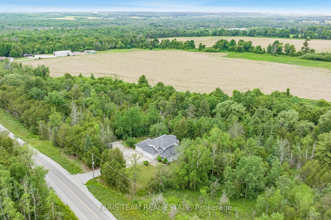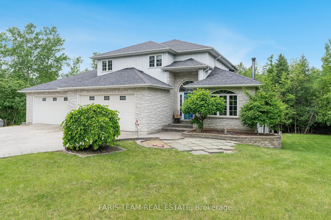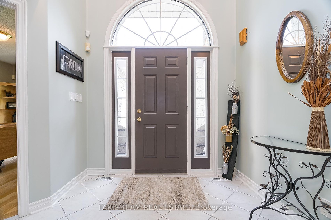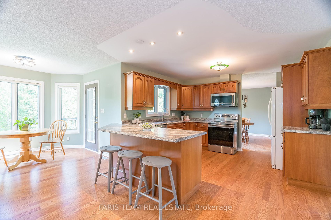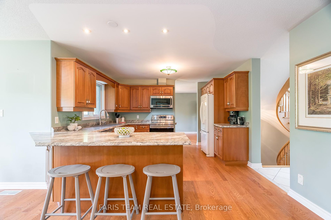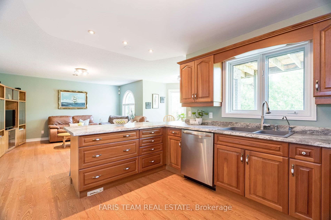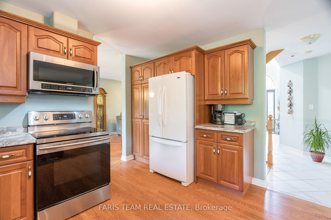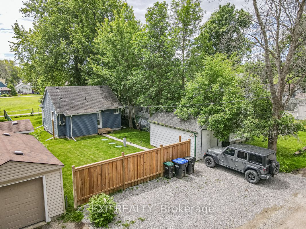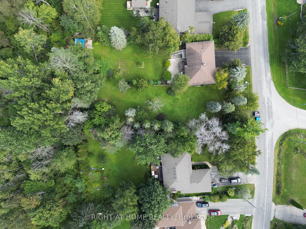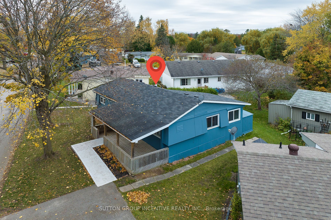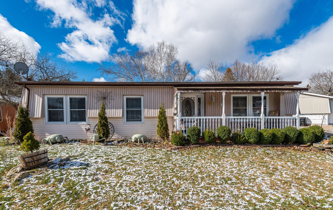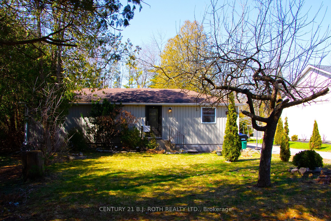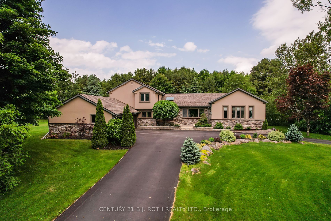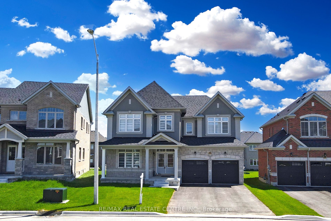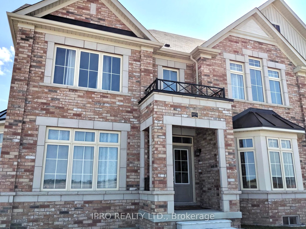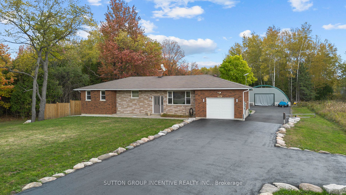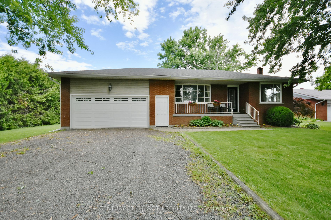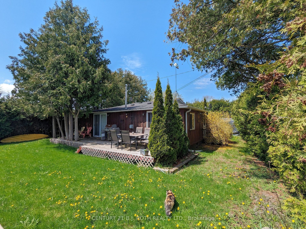2320 7th Line
$1,499,900/ For Sale
Details | 2320 7th Line
Top 5 Reasons You Will Love This Home: 1) Welcome to 2320 7th Line in Innisfil, where trees surround this property and featuring a beautiful backyard with an in-ground sprinkler system, a covered patio, and a fire pit 2) Custom-built home with a four car garage, including one side heated with a wood stove that can be used as a workshop for storage space, or for parking multiple vehicles, as well as two garden sheds for additional storage 3) Spacious primary suite located on the upper level with a private deck perfect for enjoying your morning coffee, along with two more generously sized bedrooms and a 4-piece bathroom 4) Bright main level including a large kitchen with an abundance of cabinetry, a coffee bar, and a breakfast nook, along with a spacious dining and living room, a home office, and a family room that grants access to the back deck 5) Fully finished basement featuring a large family room with a walkout, a wet bar, and a full bathroom, with easy access to shopping just 5 minutes away and proximity to Highway 400, making it a great commuter location to Toronto. 3,521 fin.sq.ft. Age 28. Visit our website for more detailed information.
Room Details:
| Room | Level | Length (m) | Width (m) | |||
|---|---|---|---|---|---|---|
| Kitchen | Main | 6.55 | 6.45 | Hardwood Floor | Eat-In Kitchen | W/O To Deck |
| Dining | Main | 7.93 | 3.68 | Hardwood Floor | Combined W/Living | Large Window |
| Family | Main | 4.65 | 4.56 | Open Concept | Hardwood Floor | Window |
| Office | Main | 3.63 | 3.11 | Large Window | Hardwood Floor | |
| Laundry | Main | 3.88 | 2.28 | Closet | Ceramic Floor | Access To Garage |
| Prim Bdrm | 2nd | 7.63 | 5.27 | W/I Closet | 5 Pc Ensuite | W/O To Deck |
| Br | 2nd | 4.11 | 3.02 | Window | Closet | Ceiling Fan |
| Br | 2nd | 3.08 | 2.98 | Window | Closet | |
| Family | Bsmt | 11.79 | 8.81 | Fireplace | Hardwood Floor | W/O To Yard |
