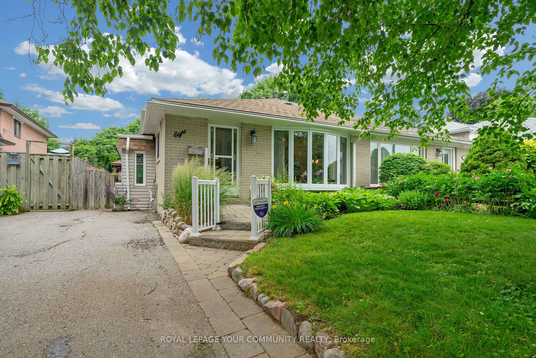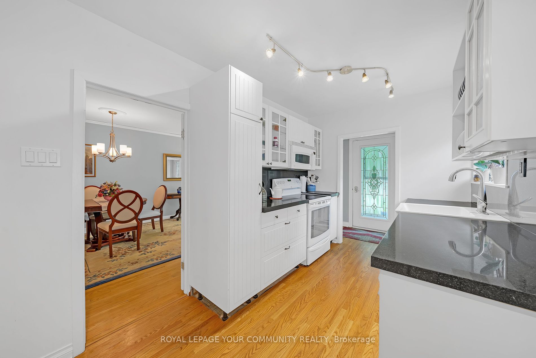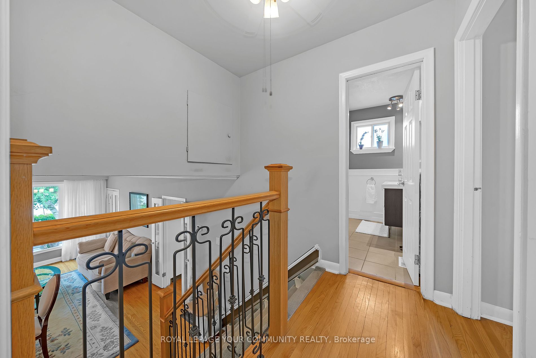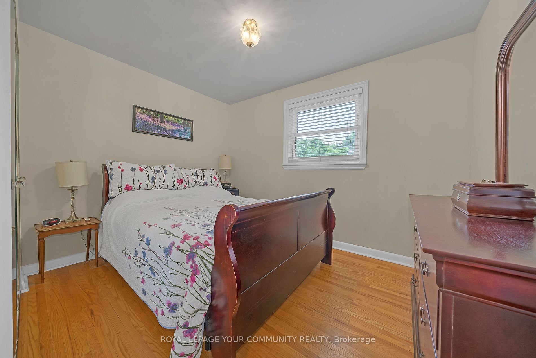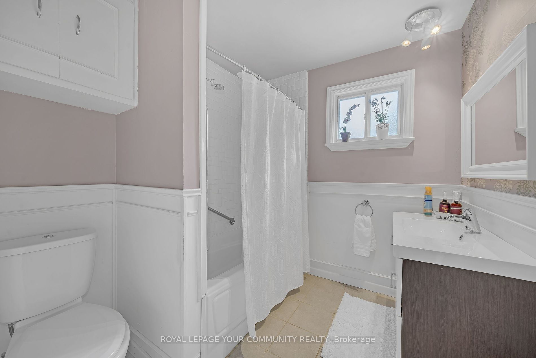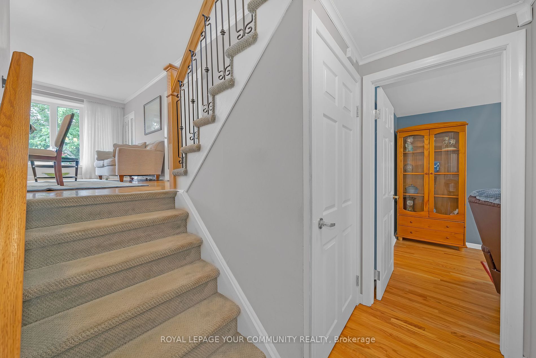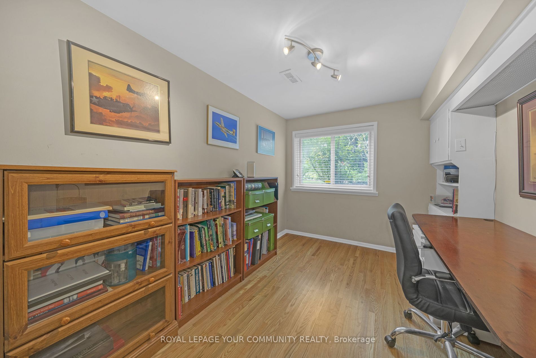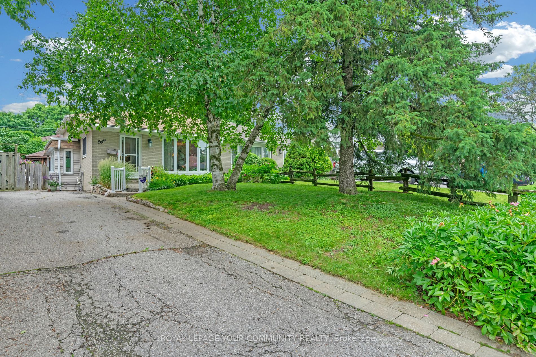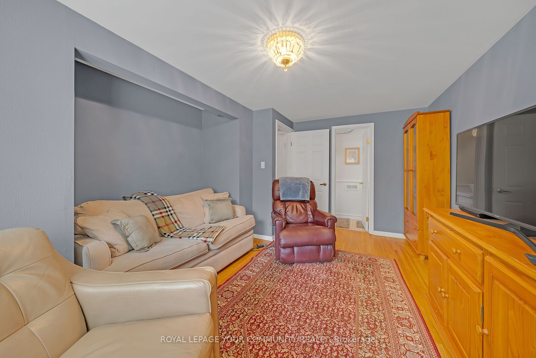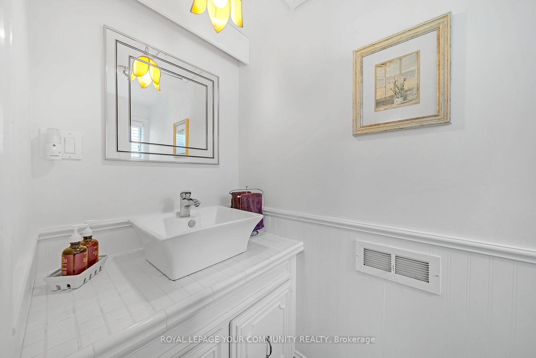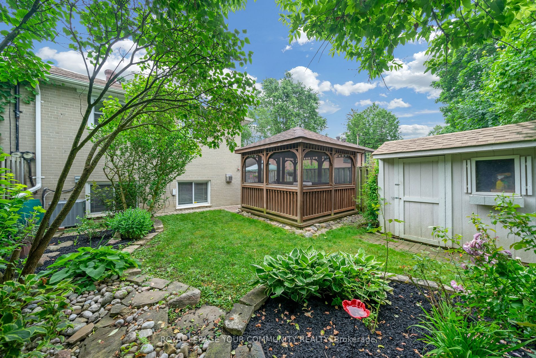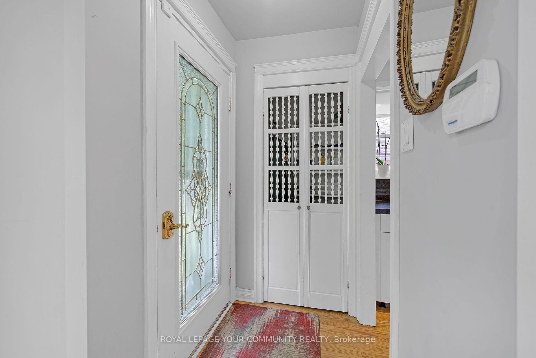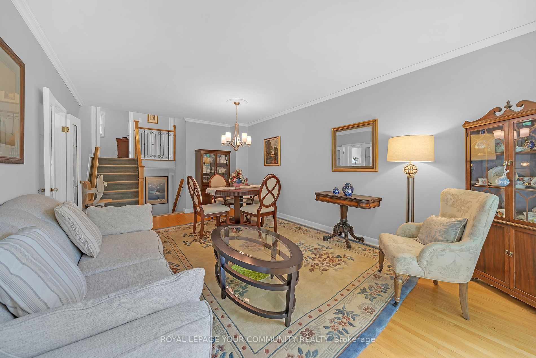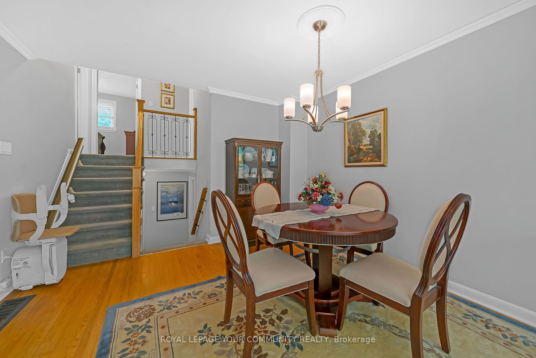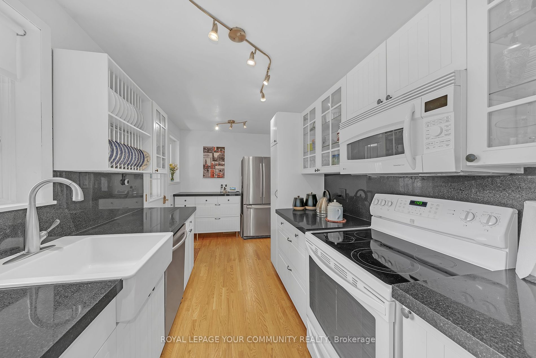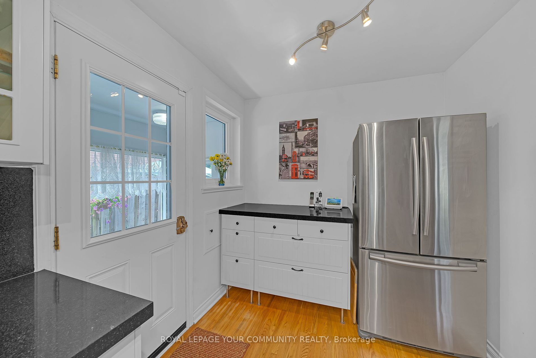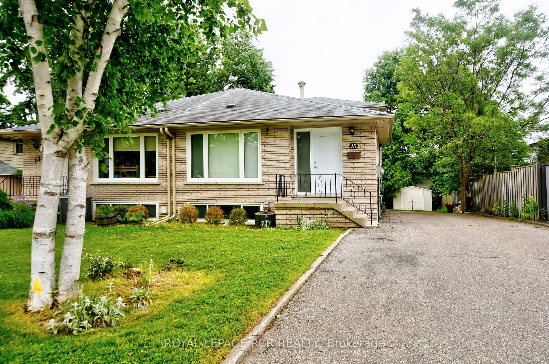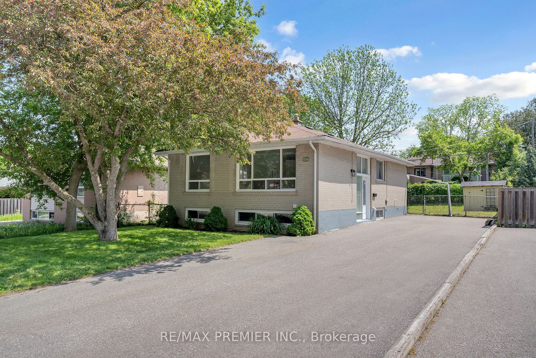8 Foreht Cres
$899,900/ For Sale
Details | 8 Foreht Cres
Welcome to this stunning 4-bedroom backsplit nestled in the desirable Aurora Heights neighbourhood. This beautifully upgraded home boasts many modern touches, including new windows, a renovated kitchen, updated bathrooms and hardwood floors throughout. The modern kitchen can accommodate a breakfast nook. Enjoy the perfect blend of indoor-outdoor living with a beautiful screened gazebo, professionally landscaped gardens, and upgraded front steps/walkway. Located conveniently close to downtown Aurora, public transit, top-rated schools, and beautiful local parks. This home offers both comfort and convenience for families looking to settle in a vibrant community. Don't miss out on this opportunity to own a home that combines modern living with an ideal location!
Electric Stove, Over-the-range microwave , S/S B/I Dishwasher, S/S Fridge, Washer & Dryer. All Window Coverings, ELF's, CVAC, CAC, Stone Patio, Furnace & CAC incl. B/I Humidifier Upgrade (2021)
Room Details:
| Room | Level | Length (m) | Width (m) | |||
|---|---|---|---|---|---|---|
| Living | Main | 5.69 | 3.68 | Bow Window | Combined W/Dining | French Doors |
| Dining | Main | 5.69 | 3.68 | Hardwood Floor | Combined W/Living | |
| Kitchen | Main | 4.58 | 2.32 | Custom Backsplash | Granite Counter | Eat-In Kitchen |
| Br | Upper | 5.13 | 2.52 | Hardwood Floor | O/Looks Garden | Large Window |
| 2nd Br | Upper | 3.51 | 2.79 | Hardwood Floor | O/Looks Garden | Large Window |
| 3rd Br | Lower | 4.37 | 2.45 | Hardwood Floor | Above Grade Window | |
| Prim Bdrm | Lower | 4.37 | 2.73 | 2 Pc Ensuite | Above Grade Window | Fireplace |
