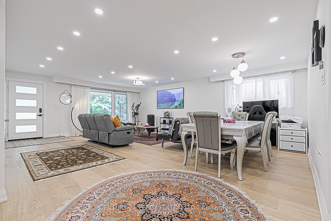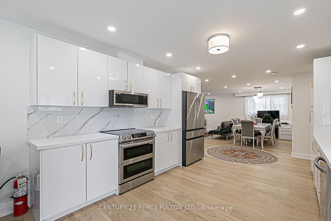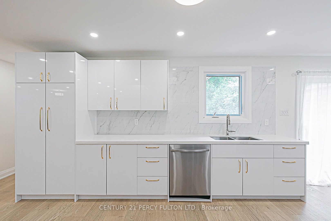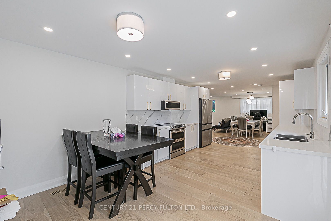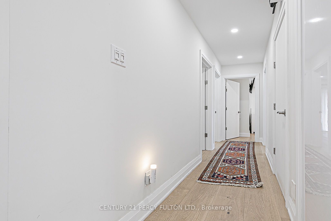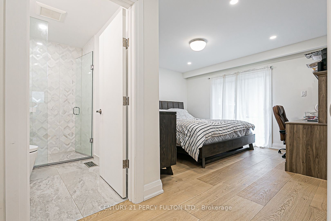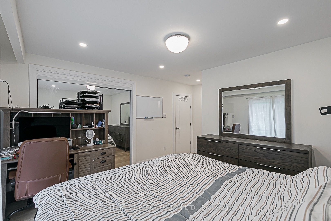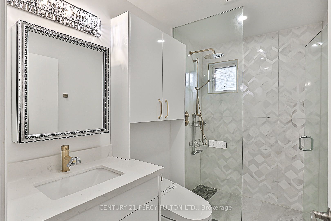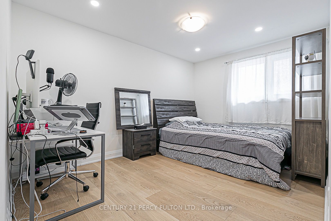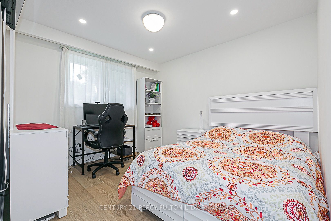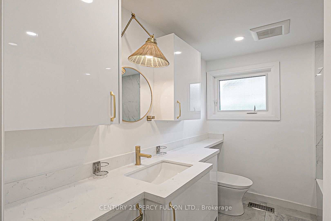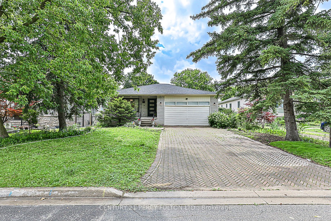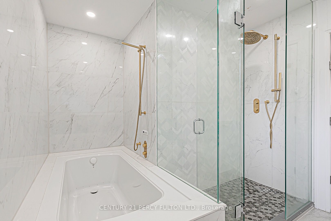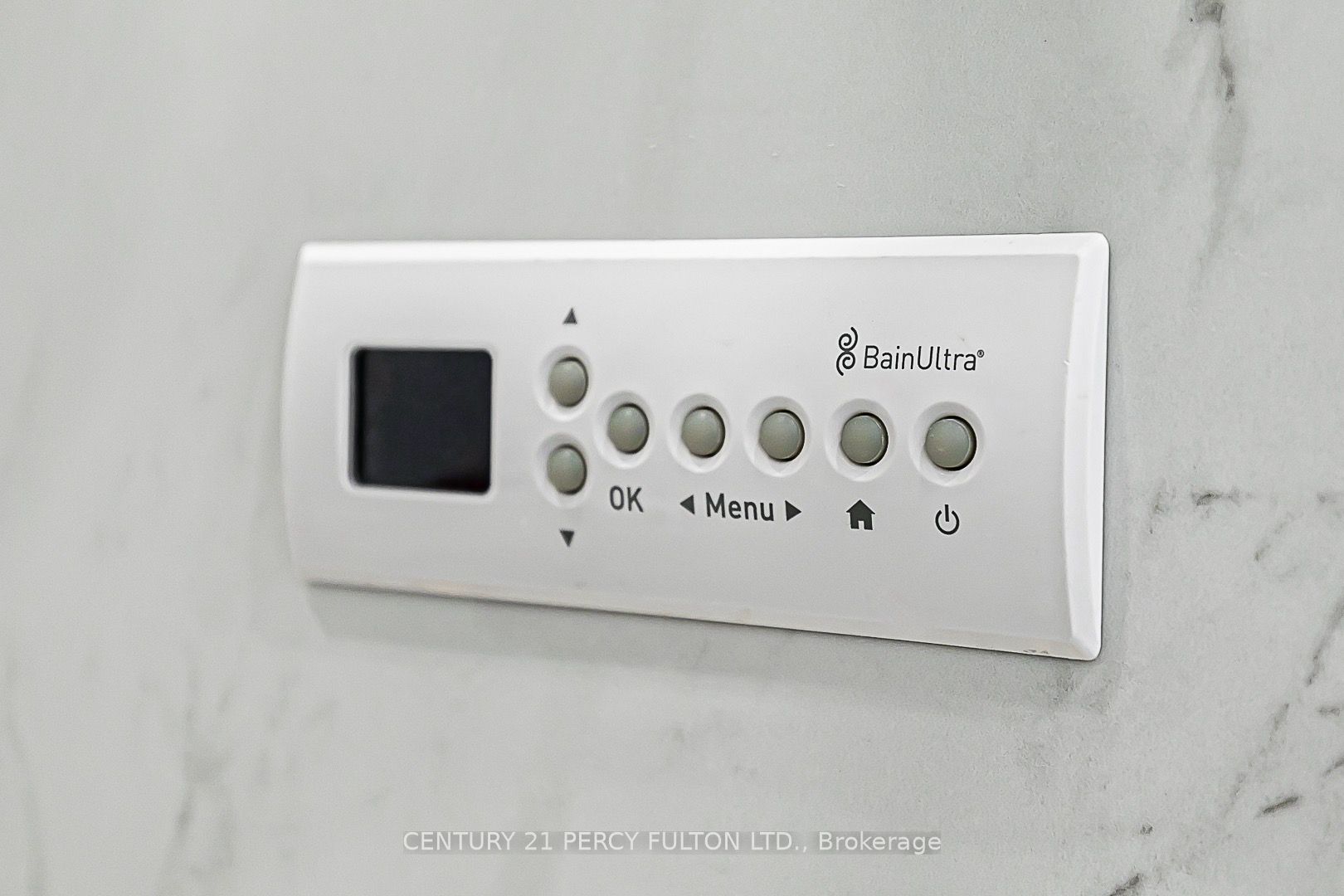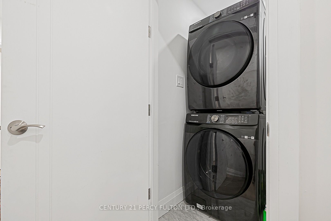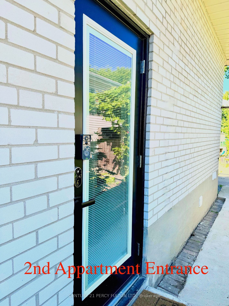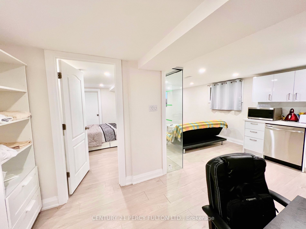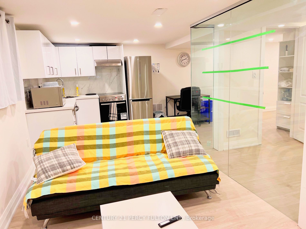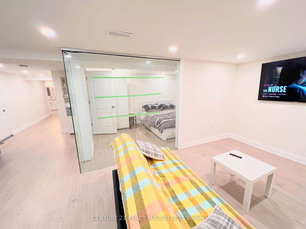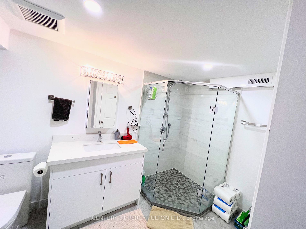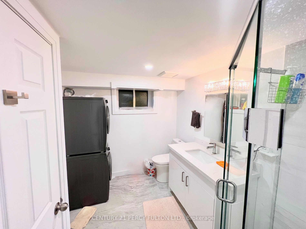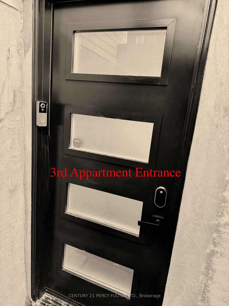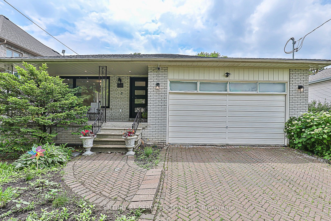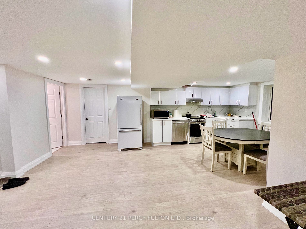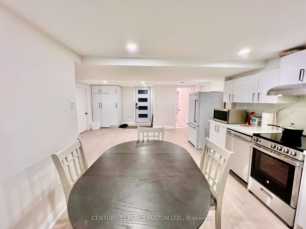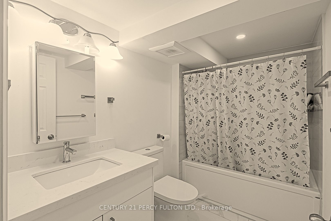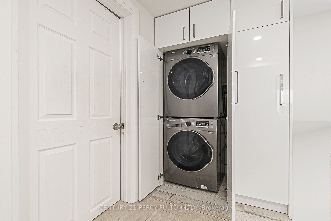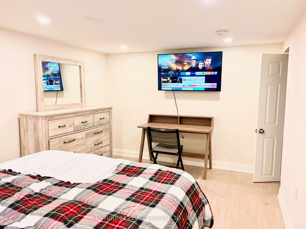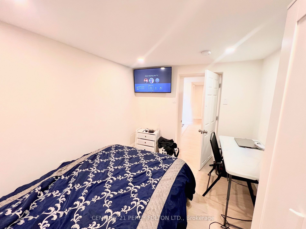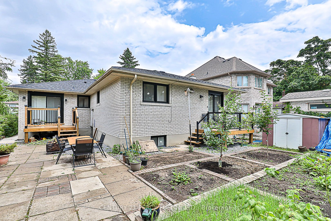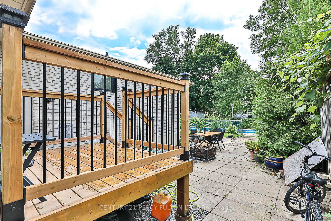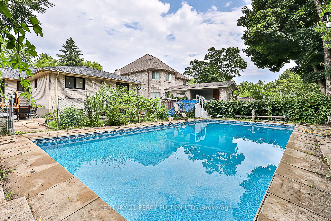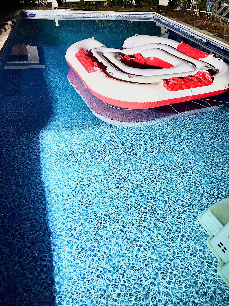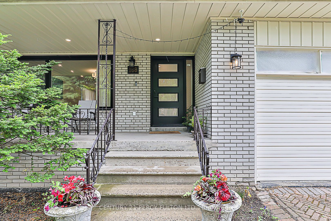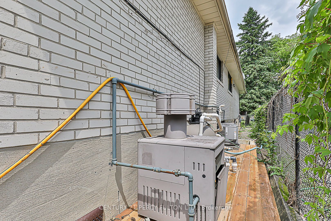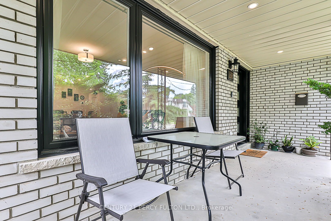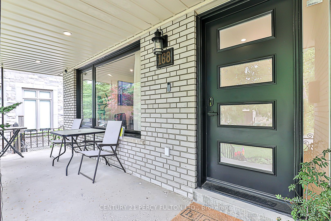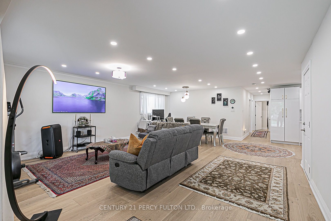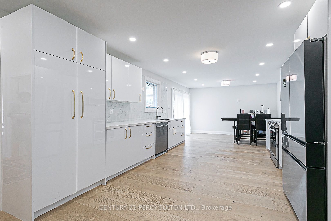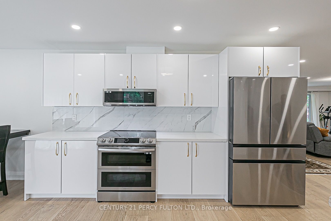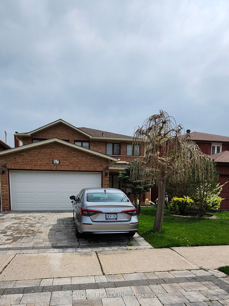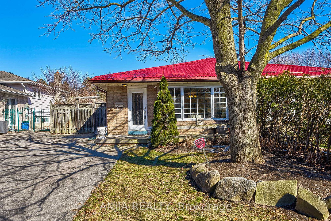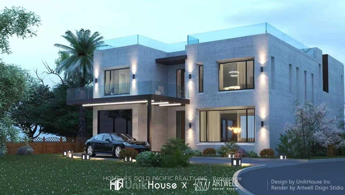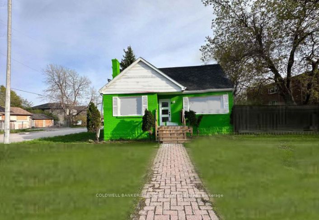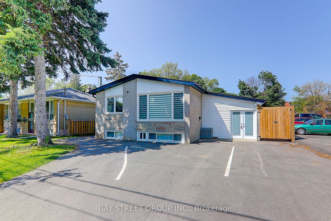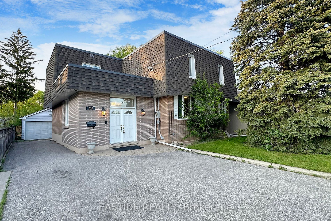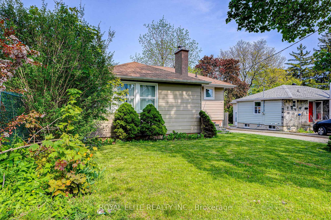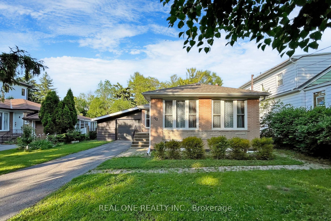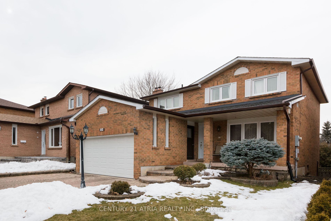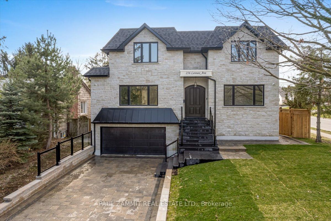168 Ruggles Ave
$1,998,000/ For Sale
Details | 168 Ruggles Ave
Welcome to your dream home! This beautifully fully renovated(over 400k renovation) bungalow offers modern amenities and includes two separate rental units, presenting an excellent income opportunity. Situated in a tranquil neighborhood, this property features 3 spacious bedrooms and 2 bathrooms in the main residence. The open-concept living and dining area is perfect for entertaining, showcasing a gourmet kitchen with S/S appliances, quartz countertops, new cabinets, and seamless Engineered hardwood flooring . The primary bedroom is a true retreat with a spa-like ensuite bathroom and a walk-out to a picturesque deck and backyard. Outside, enjoy a private chlorine pool, ideal for outdoor gatherings. Additional highlights include 2 brand new decks and new roof shingles, providing peace of mind for years to come. The two rental units (one with 2 bedrooms & one with 1 bedroom) each have their own entrance, kitchen, and bathroom, separate laundries ensuring a steady rental income stream. Conveniently located near top-rated schools, shopping centers, and parks, this move-in ready home is an exquisite gem .
SS (Fridge, Stove, B/I Micro, B/I Dishwasher), Front Load Washer & Dryer, 2 Basement Fridges, 2 Basement Stoves, 2 Basement Washer & Dryer, OTC microwave All Elf's, All Window Covs, Tankless HWT 2023 owned, Furnace & AC( 2023),CVAC
Room Details:
| Room | Level | Length (m) | Width (m) | |||
|---|---|---|---|---|---|---|
| Living | Main | Pot Lights | Laminate | Large Window | ||
| Dining | Main | Pot Lights | Laminate | Open Concept | ||
| Kitchen | Main | Stainless Steel Appl | Laminate | Granite Counter | ||
| Prim Bdrm | Main | 3 Pc Ensuite | Laminate | Walk-Out | ||
| 2nd Br | Main | Large Window | Laminate | |||
| 3rd Br | Main | Large Window | Laminate | |||
| Living | Bsmt | Combined W/Dining | Laminate | |||
| Dining | Bsmt | Combined W/Living | Laminate | |||
| Br | Bsmt | Laminate | ||||
| 2nd Br | Bsmt |
