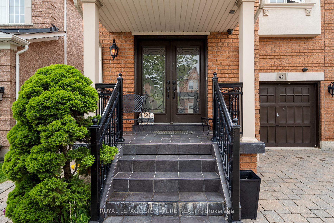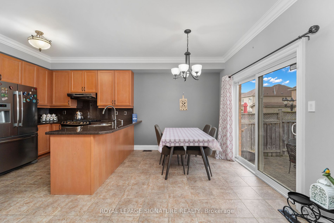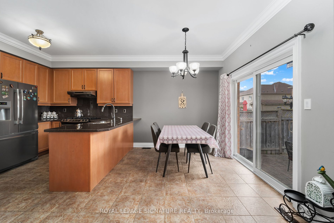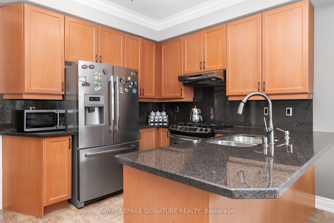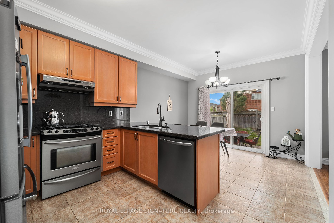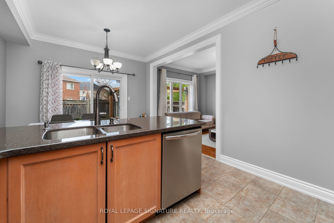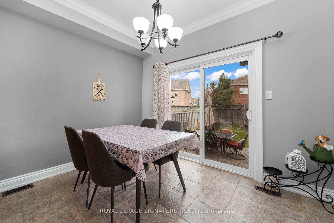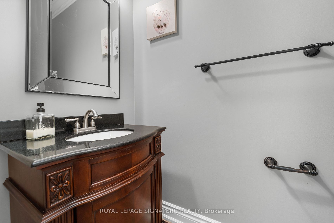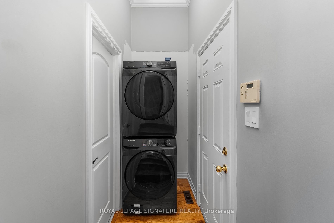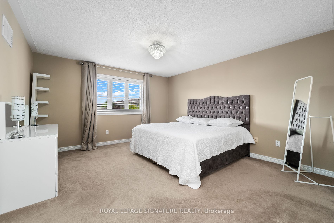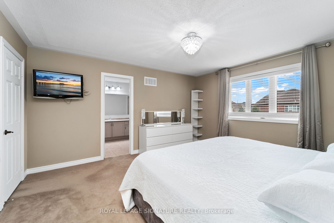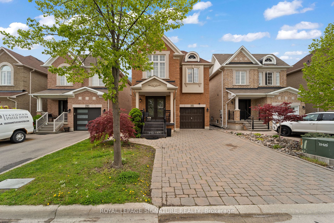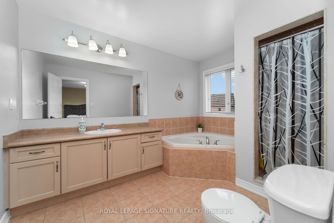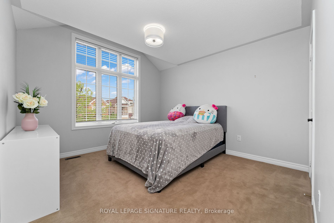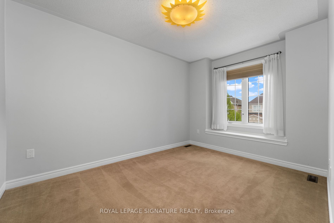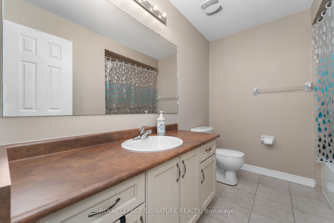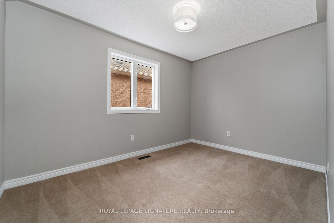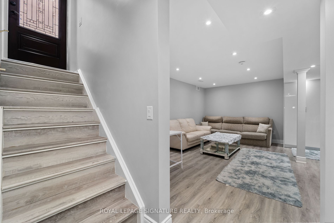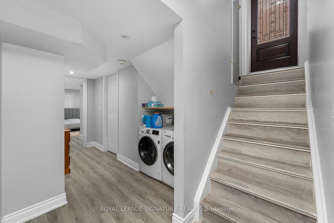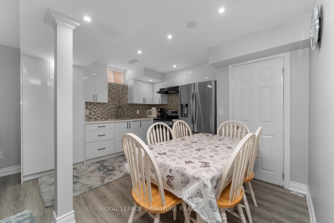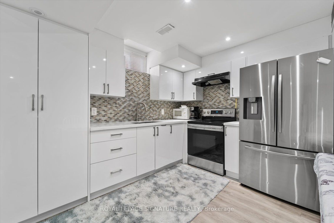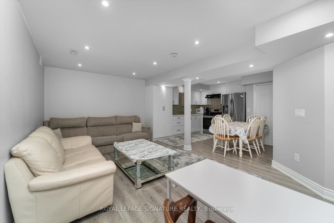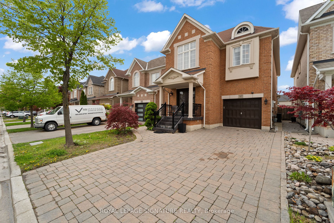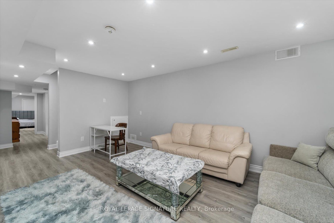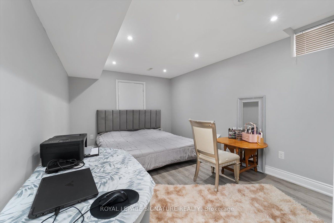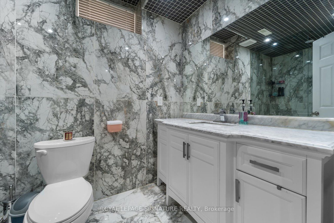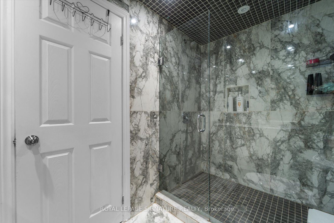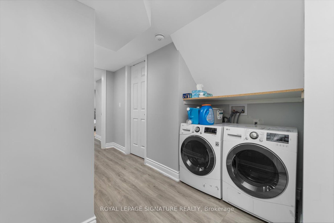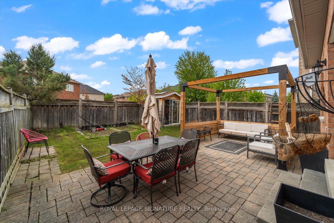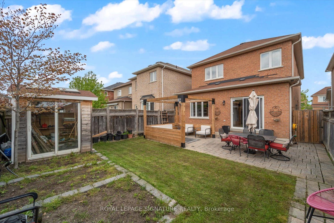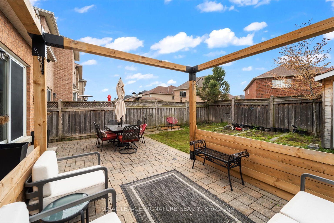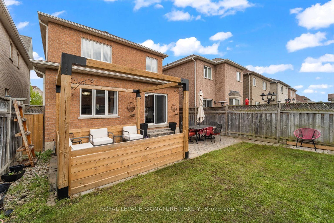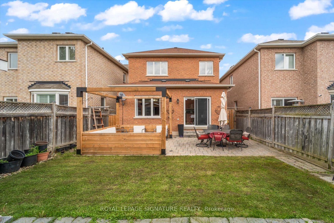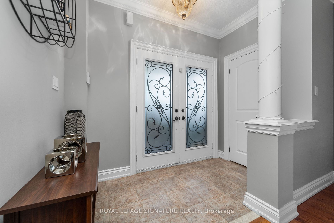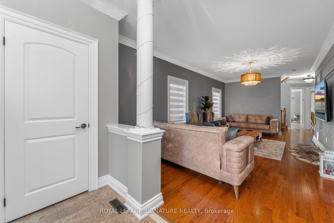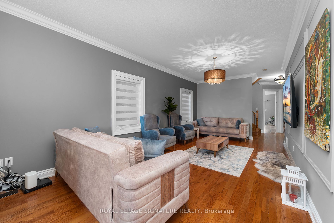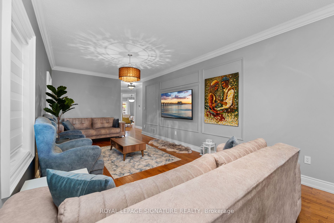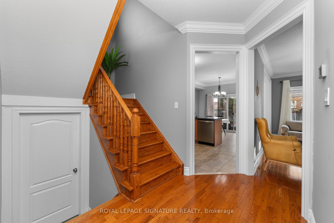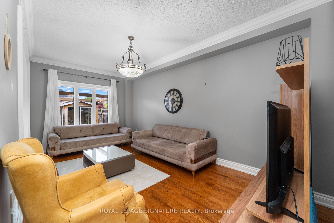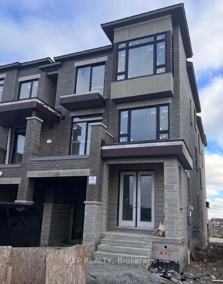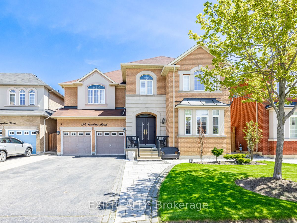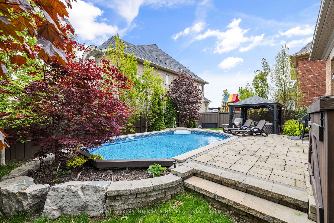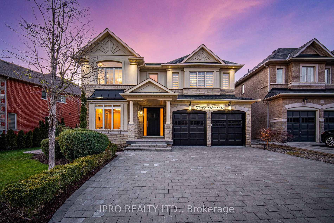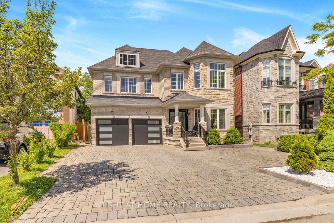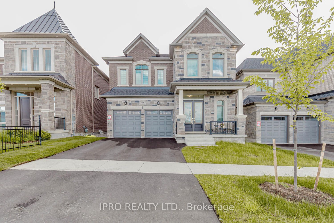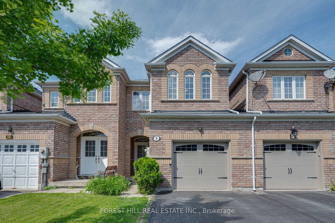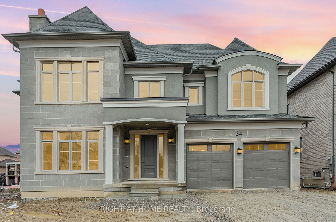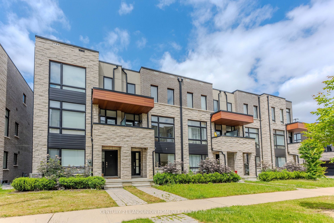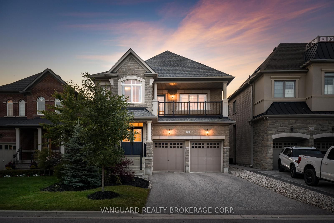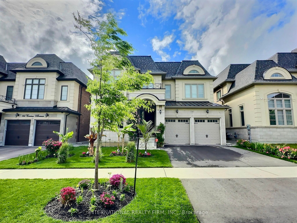42 Boticelli Way
$1,249,000/ For Sale
Details | 42 Boticelli Way
Spacious 4bedroom Detach Home Awaiting You! Located In High Demand Neighbourhood With Almost 3000 Square Feet Of Living Space! Along With Its Curb Appeal It Boosts Interlocked Extended Private Double Driveway With No Sidewalk For Extra Parking! Home Features: Wrought Iron Inserted Double Door Entry With Open Concept Layout, Two Laundry Areas: Main Floor Laundry & Separate Private Basement Laundry, Garage Access From Home, Crown Moulding, Wainscotting, Potlights. Gourmet Chef's Kitchen With Upgraded Cabinets, Granite Counters & Backsplash, Stainless Steel Appliances, Breakfast Bar & Eat In Area! The 2nd Floor Features 4 Large Bedrooms Including A Master Bedroom Retreat With 4pc Ensuite & Walk In Closet! Basement With Separate Entrance Boosts Modern Style & Laminate Flooring Throughout, Modern Eat In Kitchen With Backsplash, Stainless Steel Appliances, Private Laundry, Pot lights, Open Concept Living Space, Large Bedroom, Large Luxurious 3pc Bath With Marble look! Lots Of Storage. Walk Out To Your Own Private Backyard With Patio & Gazebo Truly An Entertainer's Delight! Near Top Rated Schools, Parks & Trails, Close To Amenities & Minutes To Highway 400.
Room Details:
| Room | Level | Length (m) | Width (m) | |||
|---|---|---|---|---|---|---|
| Living | Main | 6.49 | 3.48 | Wainscoting | Hardwood Floor | Crown Moulding |
| Dining | Main | 6.49 | 3.48 | Combined W/Living | Hardwood Floor | Crown Moulding |
| Kitchen | Main | 3.40 | 2.57 | Stainless Steel Appl | Granite Counter | W/O To Yard |
| Family | Main | 5.70 | 3.18 | Open Concept | Hardwood Floor | Backsplash |
| Breakfast | Main | 3.40 | 3.90 | Breakfast Bar | Ceramic Floor | W/O To Yard |
| Prim Bdrm | 2nd | 4.10 | 4.57 | W/I Closet | 4 Pc Ensuite | Broadloom |
| 2nd Br | 2nd | 3.87 | 3.85 | Large Window | Large Closet | Broadloom |
| 3rd Br | 2nd | 3.78 | 2.72 | Large Window | Large Closet | Broadloom |
| 4th Br | 2nd | 3.71 | 2.74 | Large Window | Large Closet | Broadloom |
| Kitchen | Bsmt | 3.43 | 2.71 | Backsplash | Modern Kitchen | Stainless Steel Appl |
| Living | Bsmt | 5.71 | 5.39 | Window | Laminate | Combined W/Dining |
| Br | Bsmt | 5.70 | 3.20 | Large Closet | Laminate | Window |
