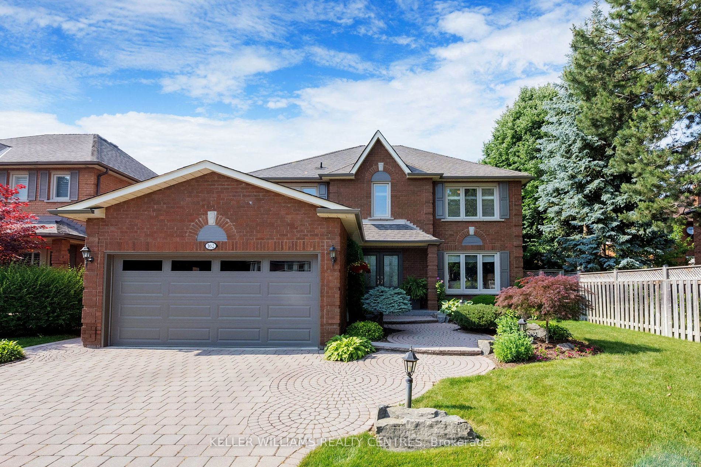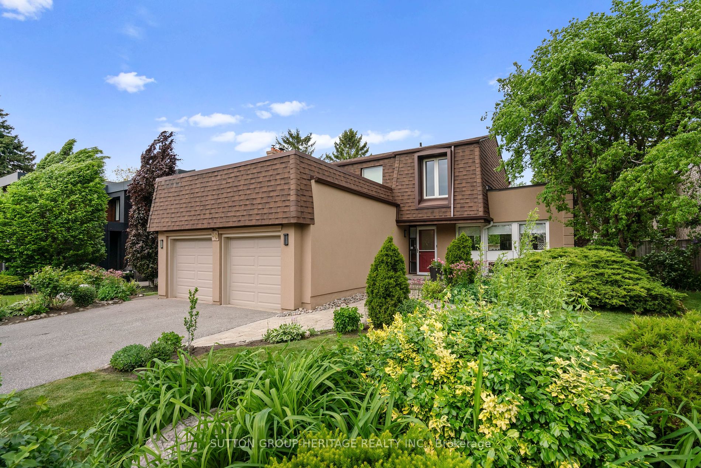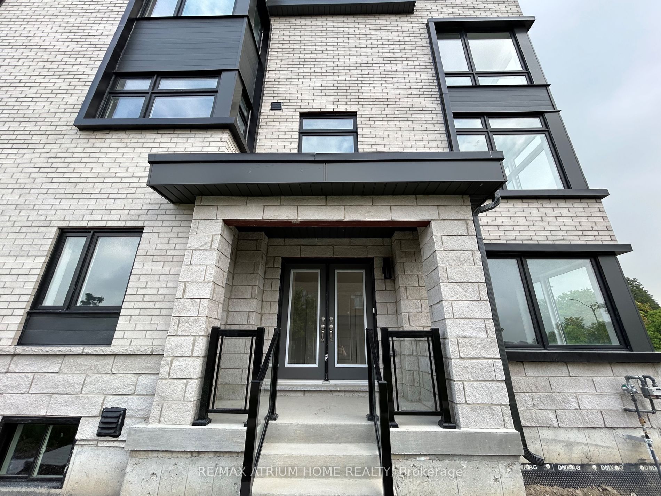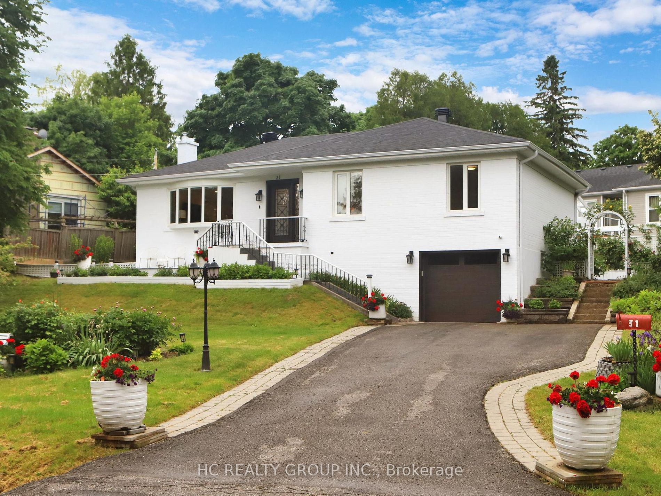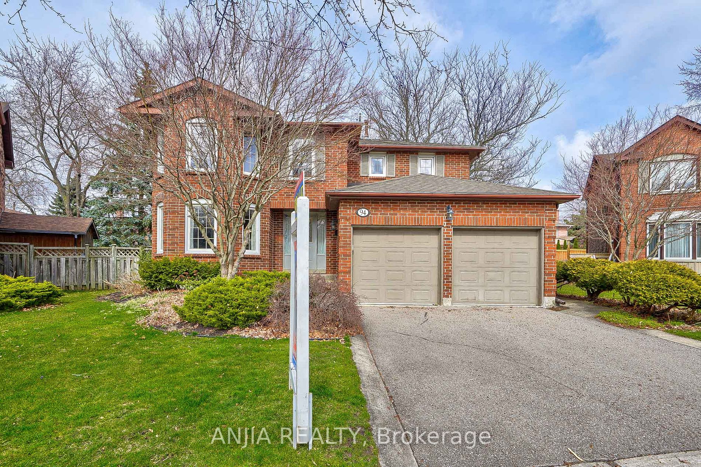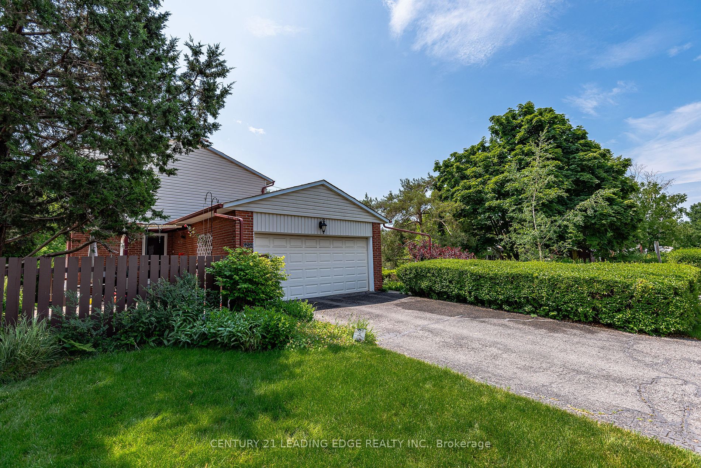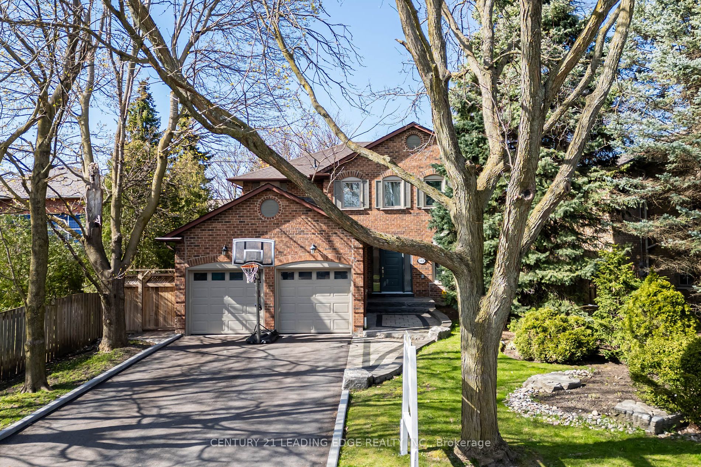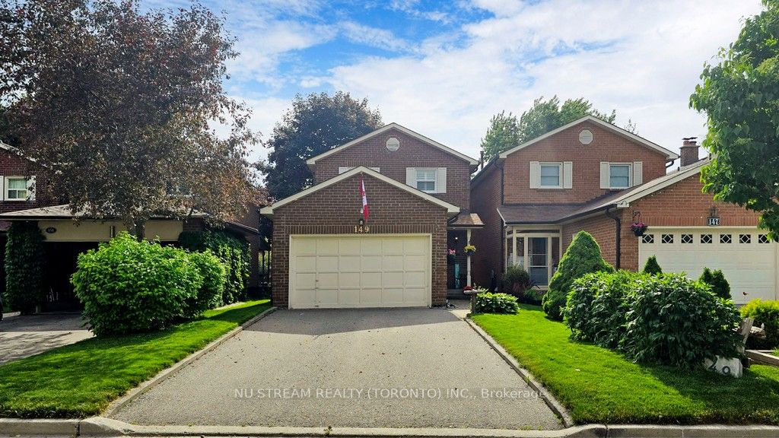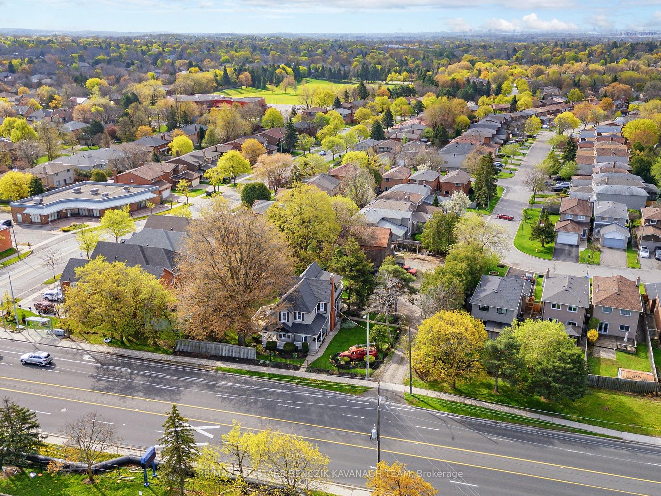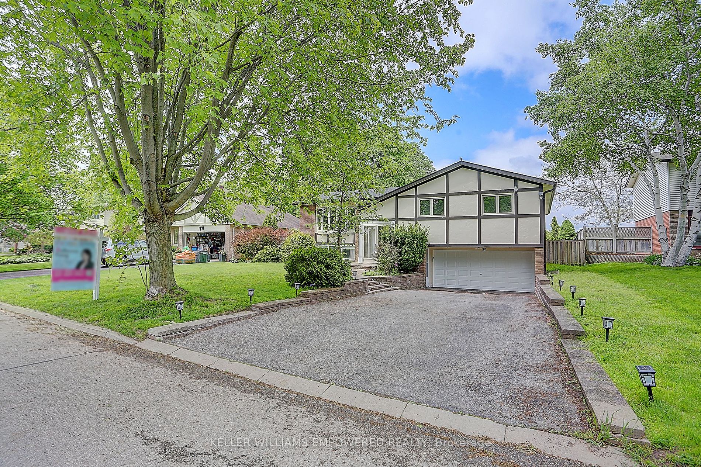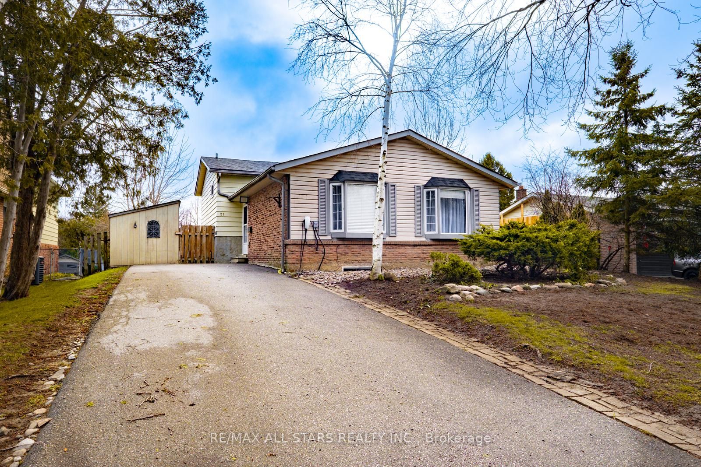162 Larkin Ave
$1,578,800/ For Sale
Details | 162 Larkin Ave
The moment you walk in you will be welcomed by this beautifully open foyer with a gorgeous grand staircase. This meticulously maintained home offers a unique combination of modern amenities and inviting atmosphere, making it an ideal choice for all families seeking the perfect move in ready home in a sought after neighbourhood. From spacious living areas to a serene outdoor setting with an oversized yard and pool, discover what makes this house a perfect place to call home! The main floor features a beautifully wood panelled office, large living room and dining room as well as beautifully updated kitchen with eat in breakfast area! As you walk upstairs you will be welcomed by double doors to a very large primary bedroom with cozy fireplace, sitting area, recently renovated 4 piece bathroom and very large walk in closet! If that's not enough space for your family you also have a perfectly finished basement with recreation space, bar, sitting area, as well as a workout room and 3 piece bathroom! Come see for yourself as this home really has it all!
Fridge 2022, Dishwasher 2022, Microwave 2022, Pool Heater 2022, Pool Pump 2023, Garage Door 2022, Eavestrough 2022, Front Doors/Side Door 2024
Room Details:
| Room | Level | Length (m) | Width (m) | |||
|---|---|---|---|---|---|---|
| Living | Main | 3.48 | 6.07 | French Doors | Hardwood Floor | Large Window |
| Dining | Main | 3.48 | 4.80 | French Doors | Hardwood Floor | Large Window |
| Kitchen | Main | 3.48 | 6.40 | Granite Counter | Eat-In Kitchen | O/Looks Pool |
| Family | Main | 3.43 | 5.46 | Hardwood Floor | Gas Fireplace | O/Looks Pool |
| Prim Bdrm | Upper | 3.38 | 6.35 | 4 Pc Ensuite | W/I Closet | Gas Fireplace |
| 2nd Br | Upper | 3.45 | 3.07 | Large Window | Large Closet | |
| 3rd Br | Upper | 3.45 | 3.78 | Large Window | Large Closet | |
| 4th Br | Upper | 3.45 | 4.04 | Large Window | Large Closet | |
| Rec | Bsmt | 4.72 | 5.69 | Open Concept | Dry Bar | |
| Sitting | Bsmt | 3.35 | 5.61 | Open Concept | Gas Fireplace | |
| Exercise | Bsmt | 3.40 | 3.05 | Pot Lights | ||
| Office | Main | 3.73 | 2.77 | Large Window | Panelled | Hardwood Floor |
