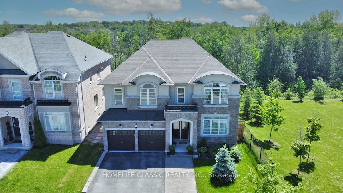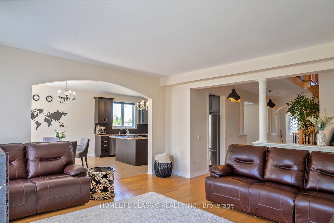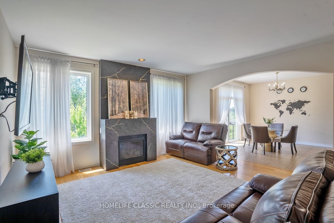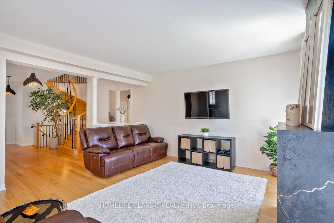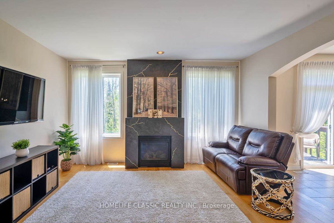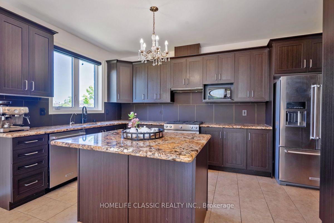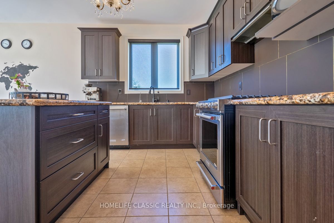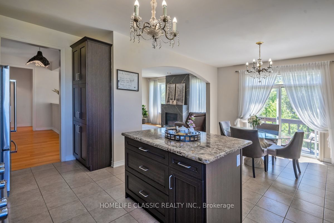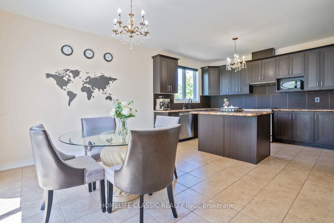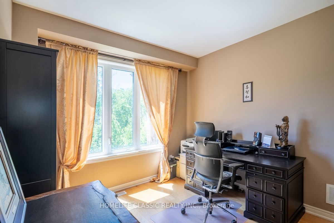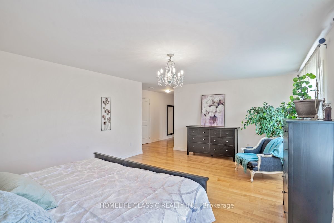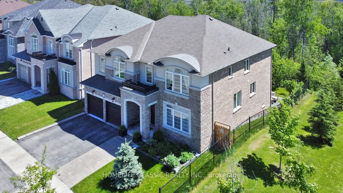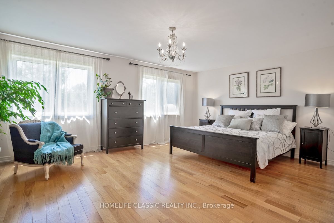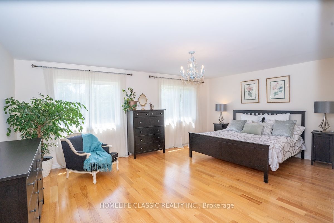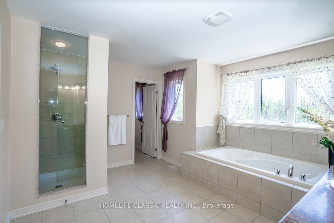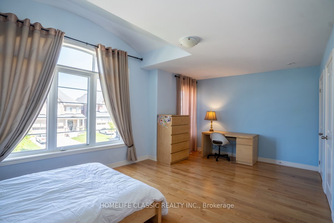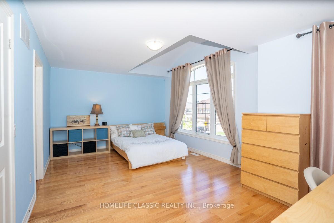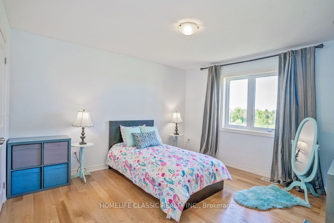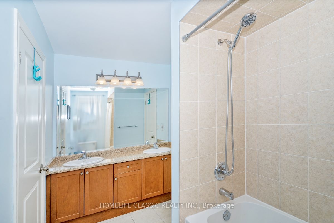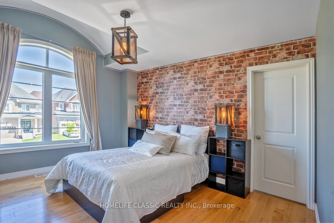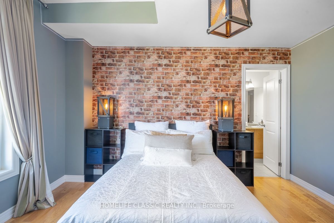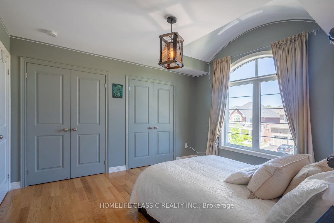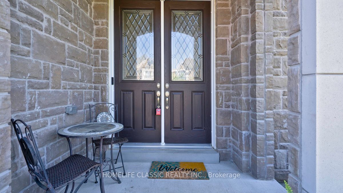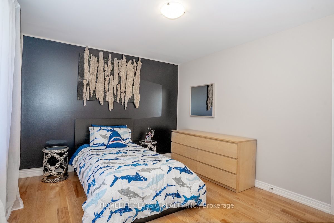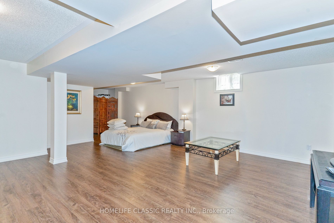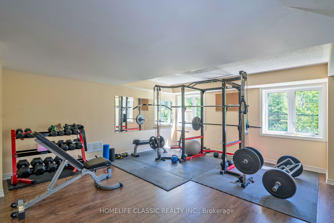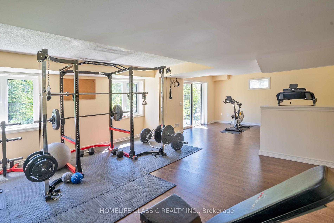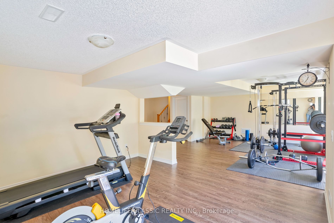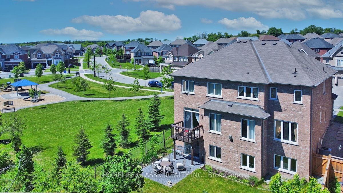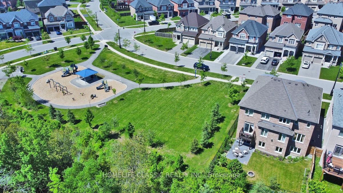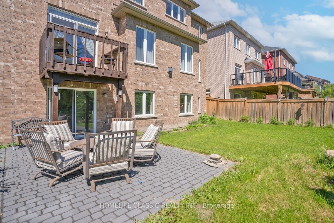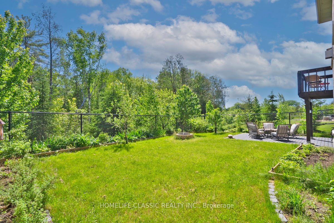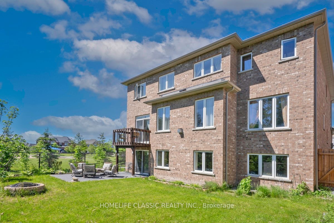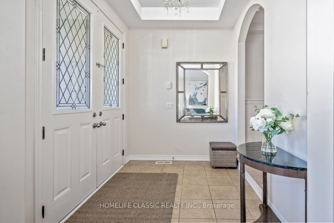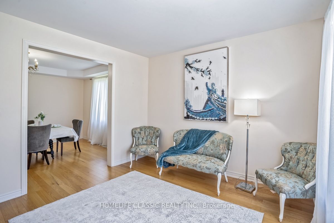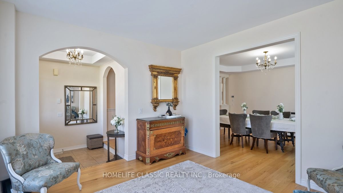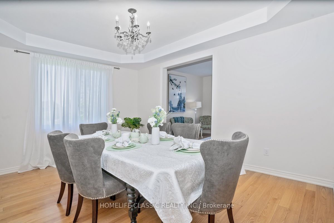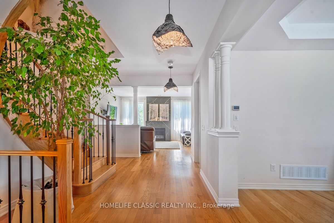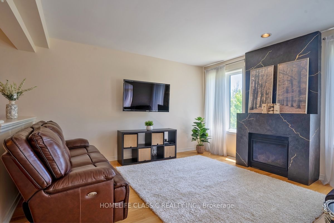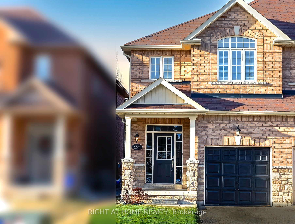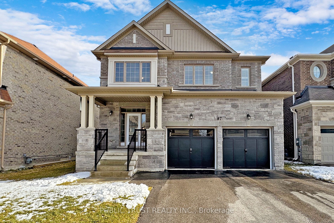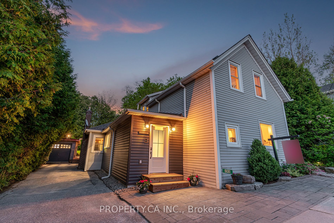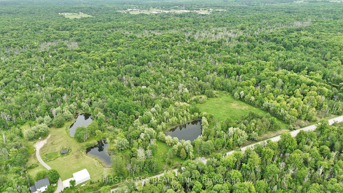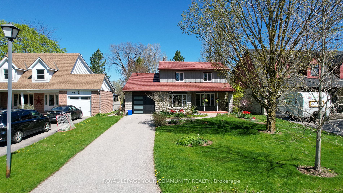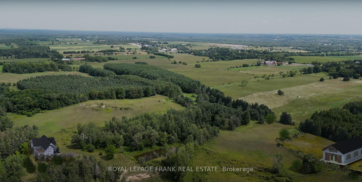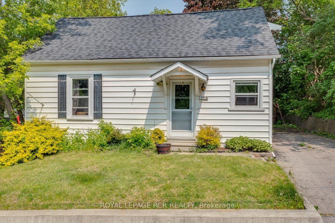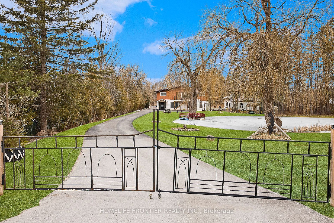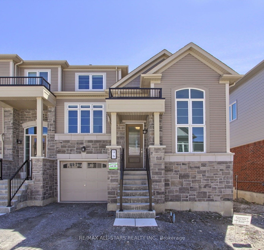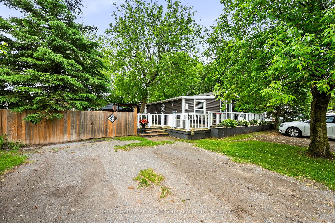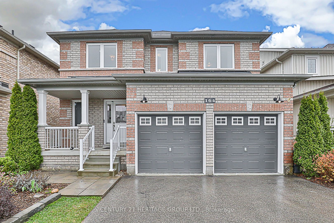15 Manor Forest Rd
$1,488,000/ For Sale
Details | 15 Manor Forest Rd
Stunning Home In Prestigious Mount Albert! Quality-built By Rosehaven. Ravine Lot! Nestled On A Premium Lot On A Quite Street. This Gem Offers 5+1 Bedrooms, 4+1 Baths. 6-Car Parking, Fin Bsmnt W/Sep Entrance. Custom Kitch. W/Ceramic Floors, S/S Appliances, Large Centre Island/Breakfast Bar, Granite Countertops & Backsplash & Huge Eat-in Area; Crystal Chandeliers; Entertainers Dream Dining With Coffered Ceiling. Open Concept Layout, Main Floor Office W/French Door. 9 Feet Ceil, Open-Concept Layout. Gleaming Hrdwd Floors. Primary Retreat Offers W/I Closet & 5-Pc Ensuite. Large Bedrooms, Fin Bsmnt Features 1 Bdrm+Den, Large Open Concept Liv. Area, & 3-pc Bath! Prof. Landscaped W/interlock In The Fully Fenced Backyard! Just Steps To Parks, Top Schls! Near Hwys, Shopping. Perfect For A Grow Family To Move-in&Enjoy! See 3-D!
All Existing S/S Appliances: Fridge, Gas Stove, B/I Dishwasher, Exhaust Hood, Washer, Dryer, All Ext. Elfs, All Window Coverings, Cental Vac and attachments, Water Softner, Humidifier
Room Details:
| Room | Level | Length (m) | Width (m) | |||
|---|---|---|---|---|---|---|
| Living | Main | 3.70 | 3.60 | Large Window | Hardwood Floor | Combined W/Dining |
| Dining | Main | 4.60 | 3.60 | Coffered Ceiling | Hardwood Floor | Open Concept |
| Kitchen | Main | 4.70 | 3.10 | Custom Backsplash | Ceramic Floor | Centre Island |
| Breakfast | Main | 3.80 | 3.50 | W/O To Sundeck | Ceramic Floor | Combined W/Kitchen |
| Family | Main | 4.90 | 4.50 | Gas Fireplace | Hardwood Floor | O/Looks Ravine |
| Office | Main | 3.50 | 3.10 | French Doors | Hardwood Floor | O/Looks Ravine |
| Prim Bdrm | 2nd | 5.80 | 4.40 | 5 Pc Ensuite | Hardwood Floor | W/I Closet |
| 2nd Br | 2nd | 3.60 | 3.80 | Semi Ensuite | Hardwood Floor | Closet |
| 3rd Br | 2nd | 5.70 | 3.60 | Semi Ensuite | Hardwood Floor | W/I Closet |
| 4th Br | 2nd | 3.90 | 3.60 | Semi Ensuite | Hardwood Floor | Double Closet |
| 5th Br | 2nd | 3.90 | 3.10 | Semi Ensuite | Hardwood Floor | Closet |
| Br | Bsmt | 8.64 | 4.54 | Combined W/Living | Laminate | 3 Pc Ensuite |
