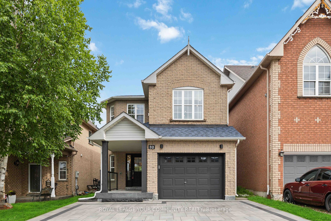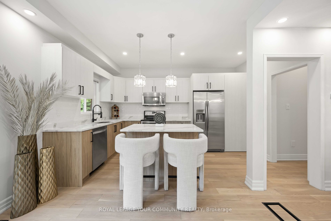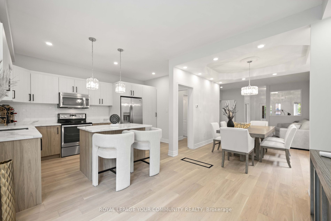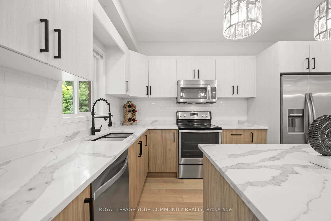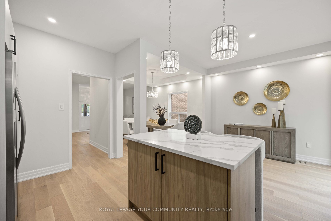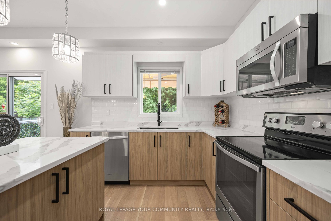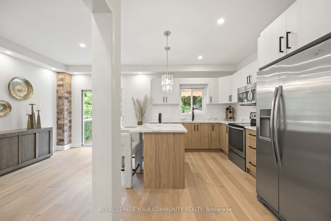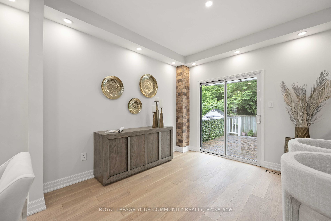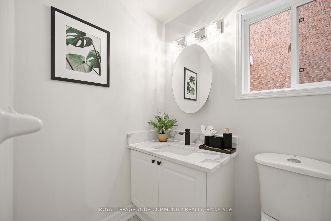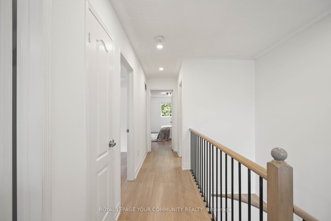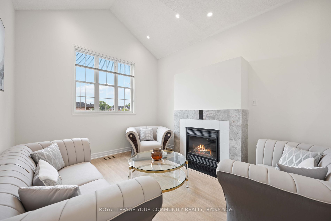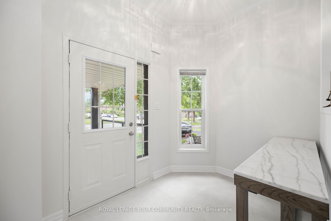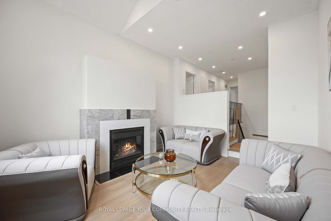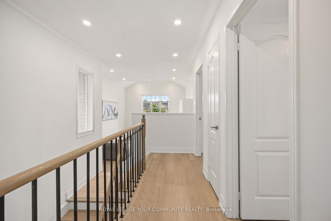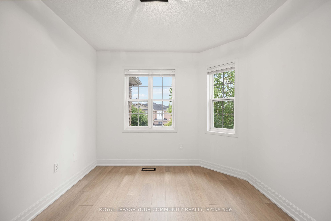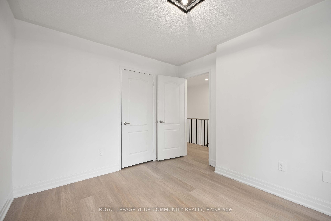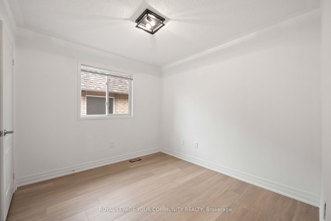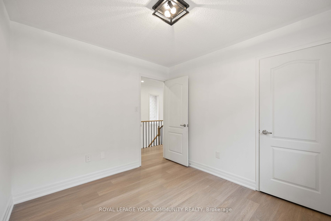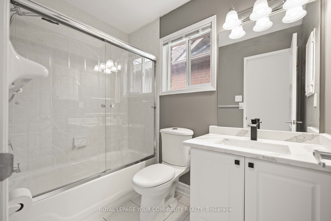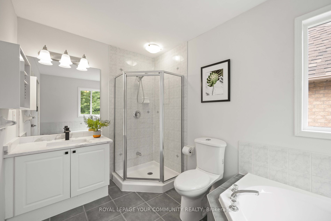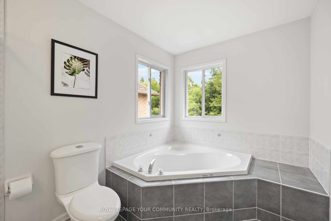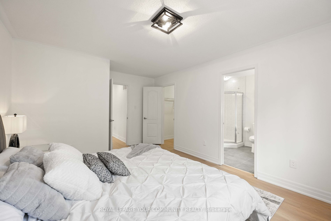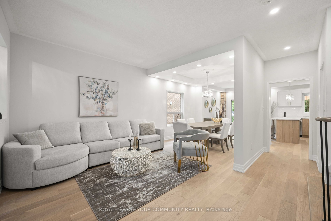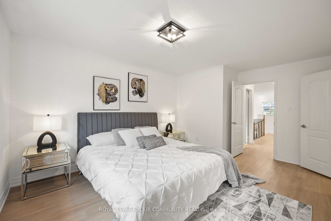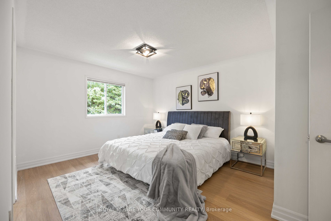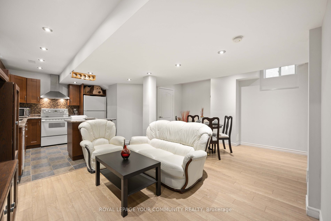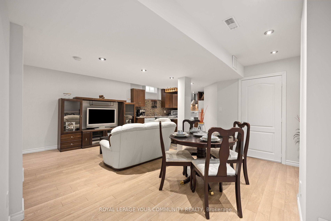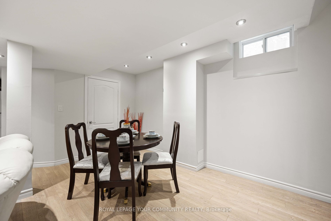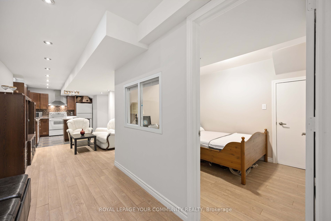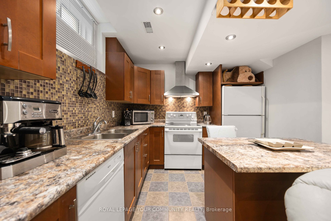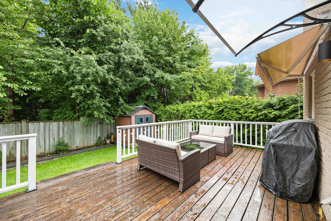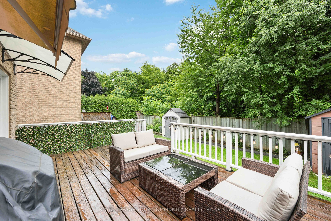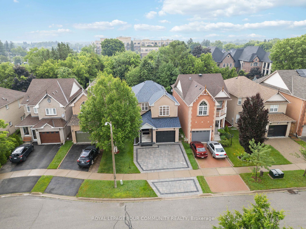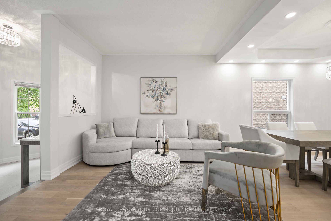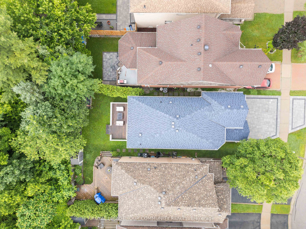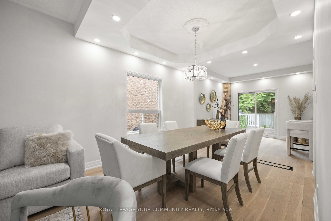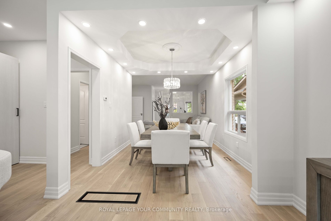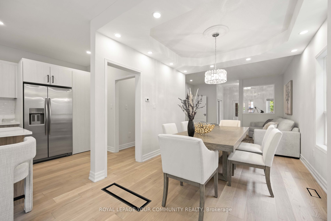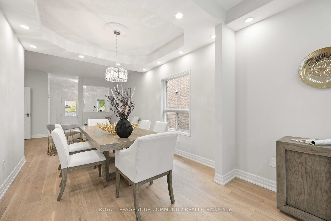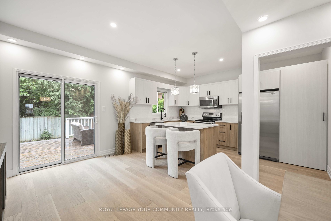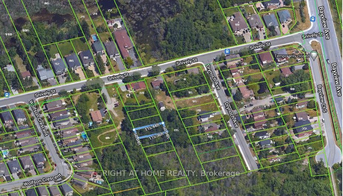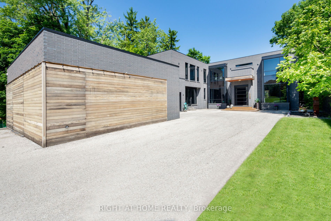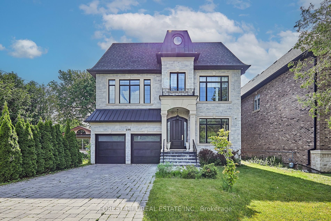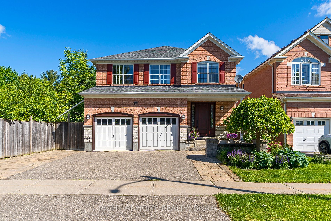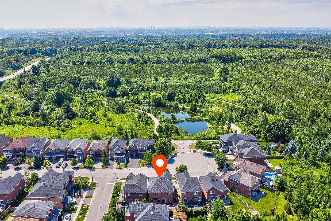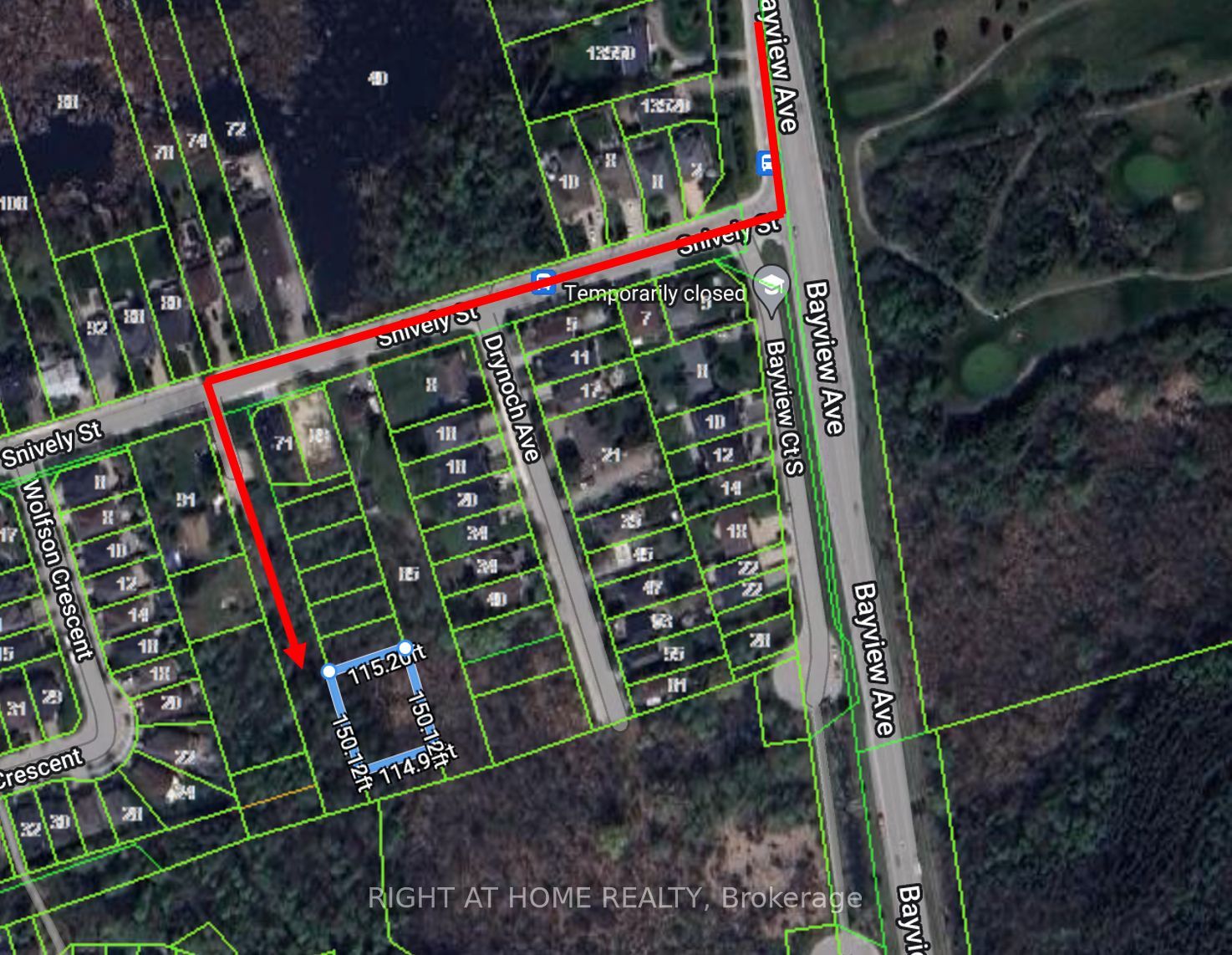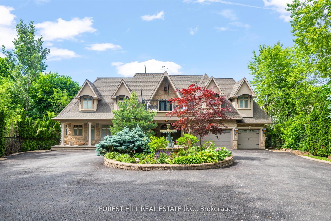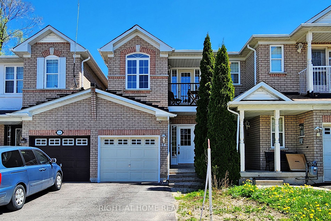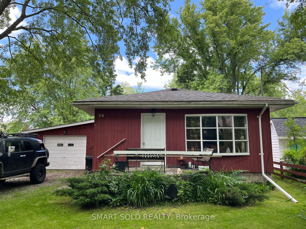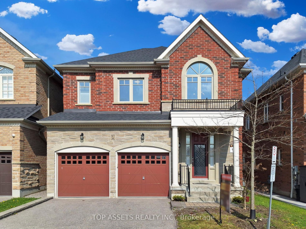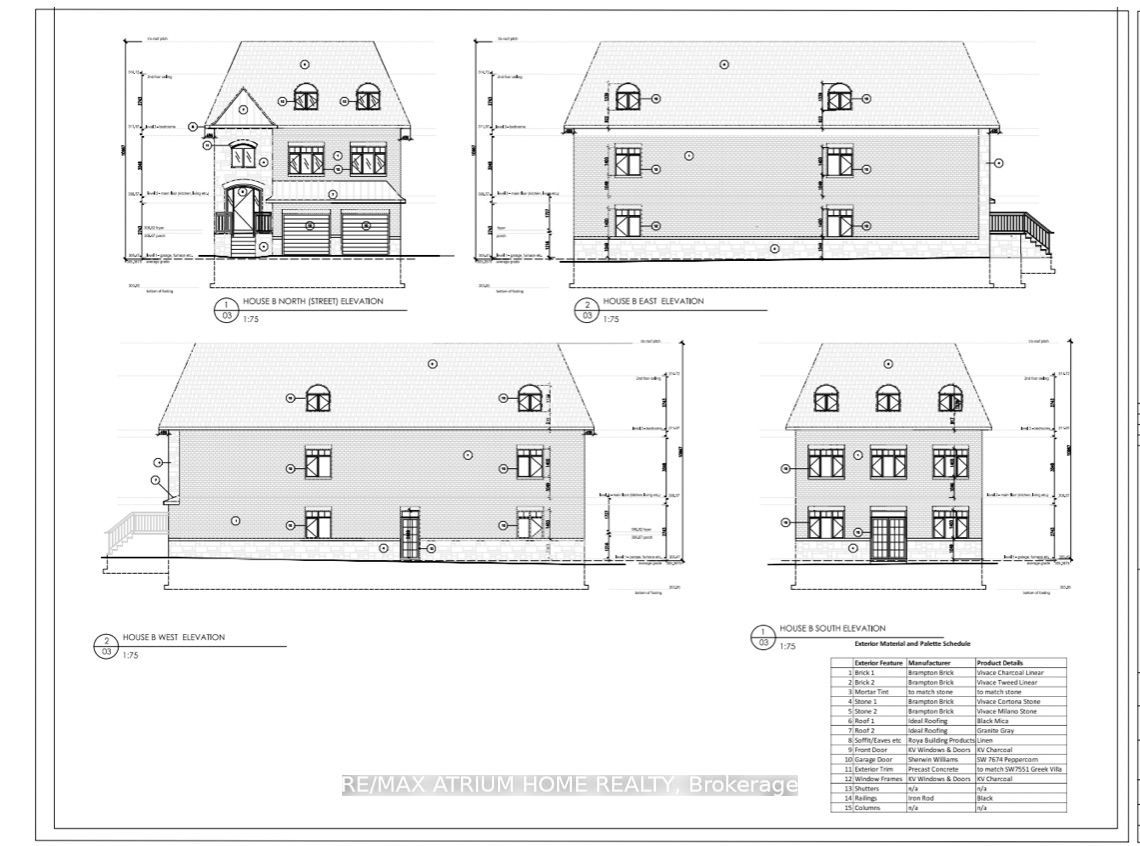32 Carousel Cres
$998,777/ For Sale
Details | 32 Carousel Cres
Beautiful, Bright & Fully Renovated 2 Storey Detached House Nestled In A Quiet Crescent Near The Lake Wilcox & Bond Lake Area. Spacious 3+1 Bedrooms, 4 Bathrooms with Great Curb Appeal. Property Features a Finished 1 Bedroom Basement in-law suite with a Separate Entrance from the Garage. 9 ft Ceiling on Main & 2nd Floors With 11 ft Cathedral High Ceiling In A Large Family Room boasting a Gas Fireplace. 20X12 Ft Deck. Lots of upgrades in (2024). Updated: Open Concept Kitchen, Windows, Staircase with Metal Pickets, Freshly Painted, 5"1/4 Baseboards, Pot Lights. Brand New: Quartz Kitchen & Bathroom Counter tops, Interlocked & Extended Modern Driveway in-addition to 2 Interlocked Flower Beds; Eng Hardwood Flooring on Main, Italian Tiles (Foyer & Guest Bathroom), Vinyl Flooring (Upper Bedrooms & Family Rm), Roof Shingles replaced (2019). Very Well Maintained Home. Mins Away To Hwy 404, 400, Close To All Amenities (Transit, Shops, Parks, Trails, Beach, Schools, New Oak Ridges Comm Cent).
Main Floor: Stainless Steel Appliances: Fridge, Stove, Dishwasher, Built In Microwave, Washer/Dryer. All Window Coverings, All Electrical Light Fixtures. Garage Door Opener and Remote, Shed. Basement: Fridge, Stove, Dishwasher, Washer/Dryer
Room Details:
| Room | Level | Length (m) | Width (m) | |||
|---|---|---|---|---|---|---|
| Living | Main | 3.33 | 4.76 | Open Concept | Hardwood Floor | Combined W/Dining |
| Dining | Main | 3.02 | 2.96 | Pot Lights | Hardwood Floor | W/I Closet |
| Kitchen | Main | 5.81 | 3.32 | Eat-In Kitchen | Hardwood Floor | Quartz Counter |
| Breakfast | Main | 5.81 | 3.32 | Combined W/Kitchen | Hardwood Floor | Pot Lights |
| Family | In Betwn | 3.59 | 4.30 | Gas Fireplace | Vinyl Floor | Cathedral Ceiling |
| Prim Bdrm | 2nd | 3.58 | 3.85 | 4 Pc Bath | Vinyl Floor | W/I Closet |
| 2nd Br | 2nd | 2.85 | 3.37 | Window | Vinyl Floor | Closet |
| 3rd Br | 2nd | 2.88 | 3.10 | Window | Vinyl Floor | Closet |
| Br | Bsmt | 0.00 | 0.00 | Closet | Laminate | Pot Lights |
| Living | Bsmt | 0.00 | 0.00 | Pot Lights | Laminate | Open Concept |
| Kitchen | Bsmt | 0.00 | 0.00 | Pot Lights | Ceramic Floor | Open Concept |
