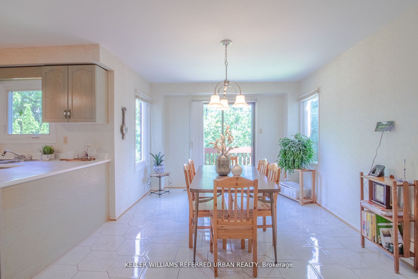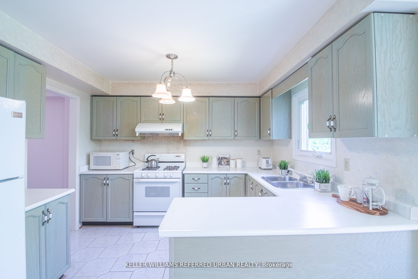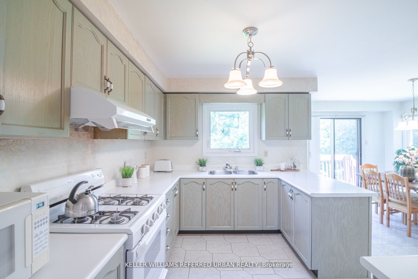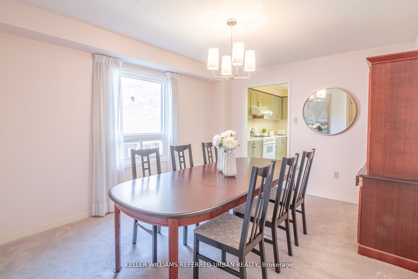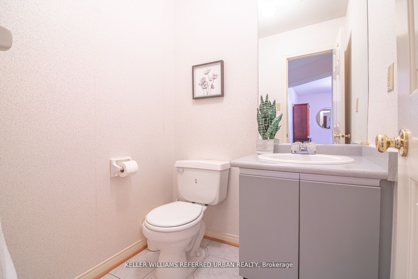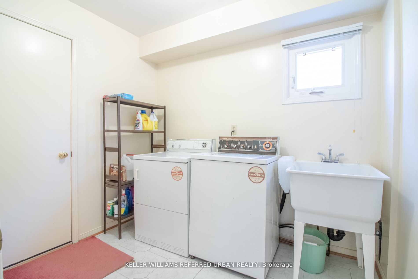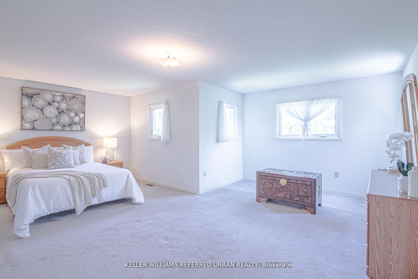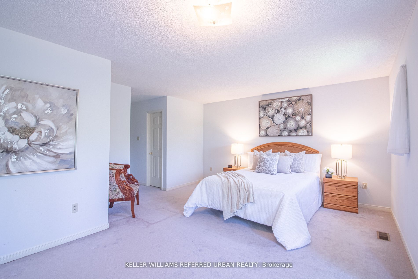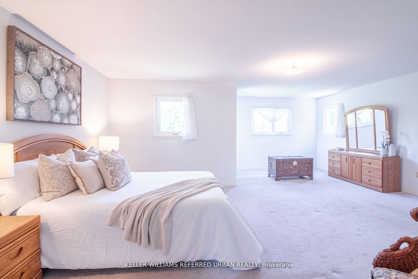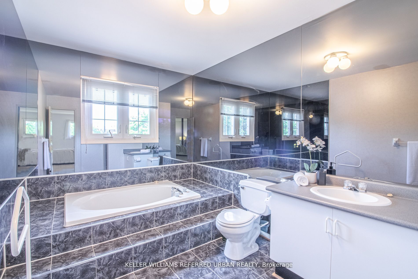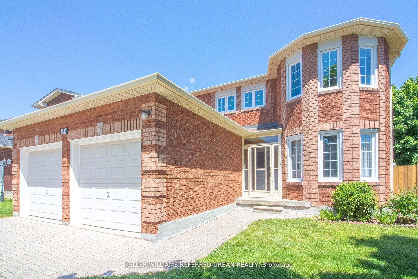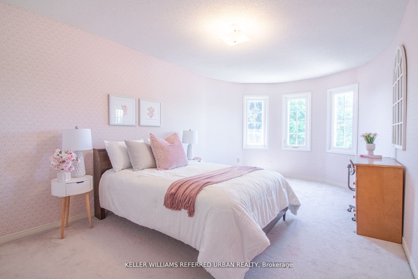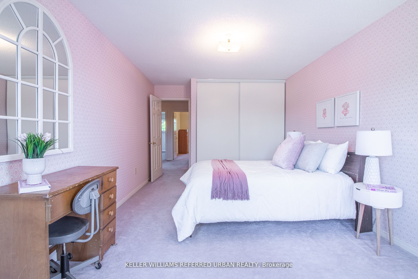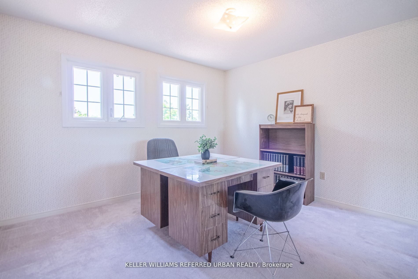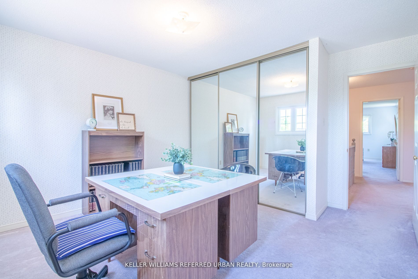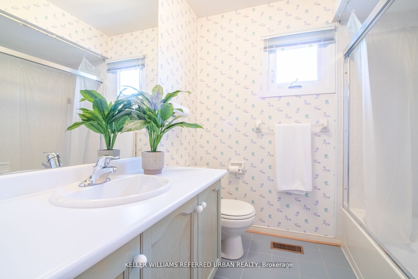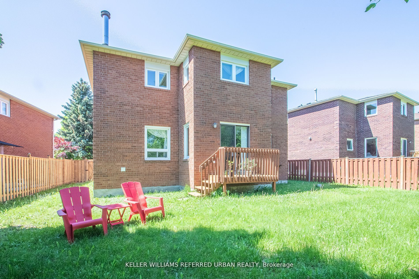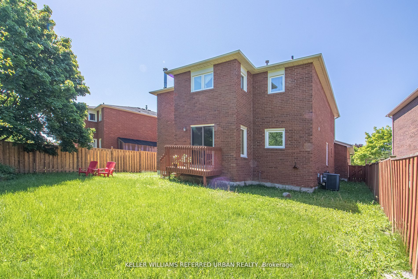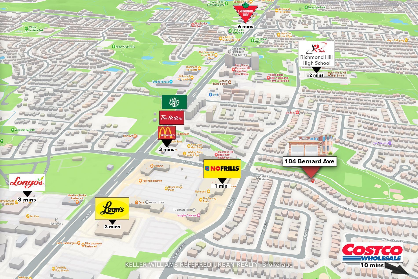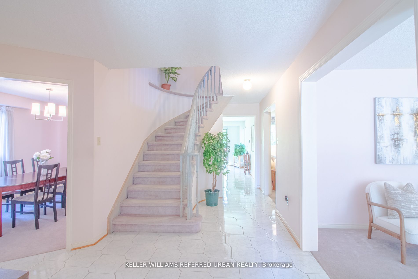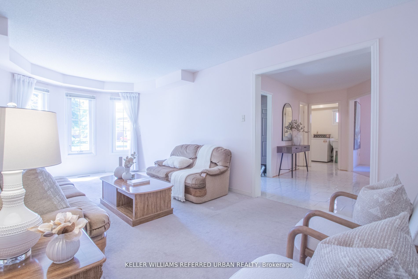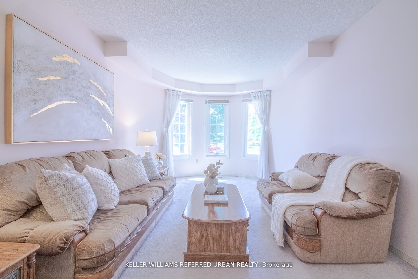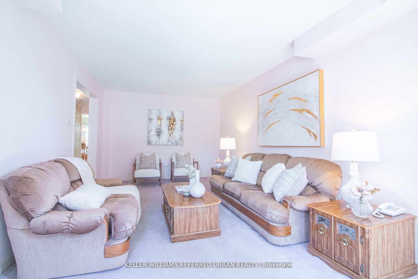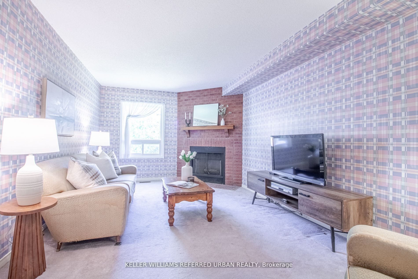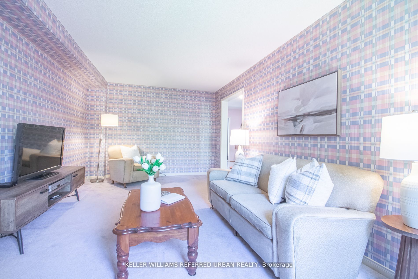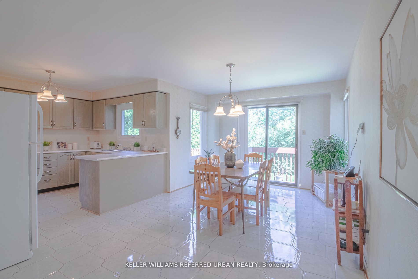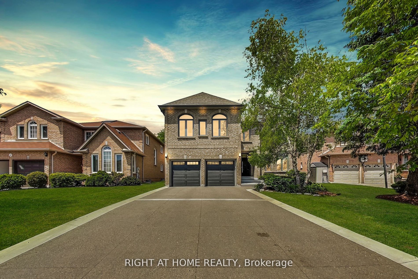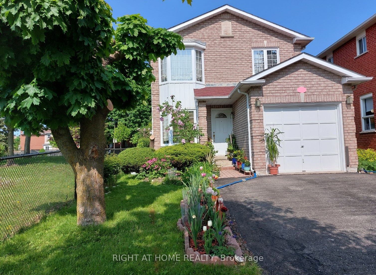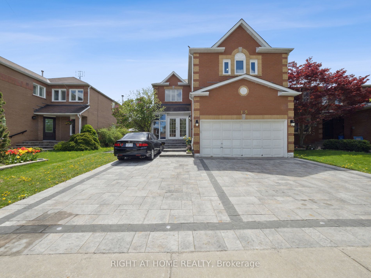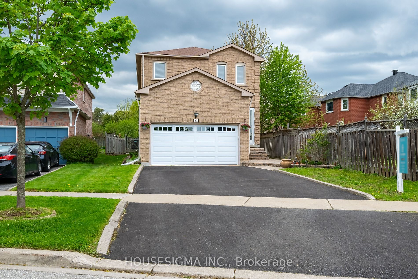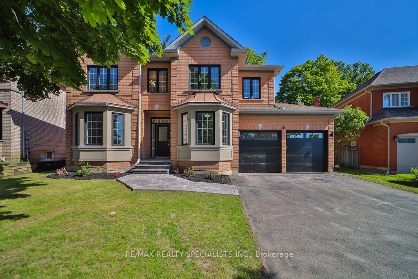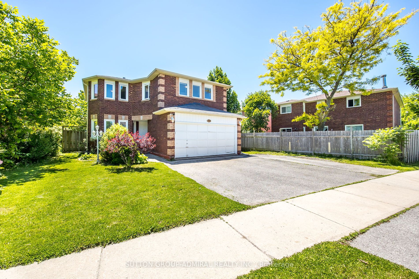104 Bernard Ave
$1,580,000/ For Sale
Details | 104 Bernard Ave
Nestled in a serene neighbourhood within the catchment of the prestigious Richmond Hill High School, this impeccably maintained four-bedroom detached house stands as a testament to the pride of its original owner. Greeted by a large and open foyer, the main floor boast a spacious living and family room with gas fireplace seamlessly flow into a well-appointed kitchen with a breakfast area, overlooking a fully fenced private yard-perfect for relaxing and entertaining. Having direct access to the garage with a laundry room on the main floor adds a significant level of convenience to everyday living. Upstairs, each of the generously sized bedrooms features big closet that not only offer ample storage but also enhance the room's sense of space and light. If you are looking for an incredible area with top schools, convenient transit, a safe and quiet street, yet close to all amenities, this is the perfect house for your touch!
Located within school district of Richmond Hill HS (Top 2 in Richmond Hill with Fraser score 8.5/10). Walkable distance to transit, parks, restaurants, theatre, grocery stores e.g No Frills. Mins to HWY 404, Go station, Costco & Home depot.
Room Details:
| Room | Level | Length (m) | Width (m) | |||
|---|---|---|---|---|---|---|
| Living | Ground | 6.30 | 3.30 | Casement Windows | South View | Broadloom |
| Family | Ground | 6.00 | 3.30 | Fireplace | O/Looks Backyard | Broadloom |
| Kitchen | Ground | 3.30 | 2.80 | Double Sink | O/Looks Dining | Tile Floor |
| Breakfast | Ground | 5.20 | 3.40 | O/Looks Backyard | Combined W/Kitchen | Tile Floor |
| Dining | Ground | 4.25 | 3.30 | Window | O/Looks Living | Broadloom |
| Prim Bdrm | 2nd | 6.20 | 5.20 | His/Hers Closets | 4 Pc Ensuite | Broadloom |
| 2nd Br | 2nd | 3.40 | 3.30 | Large Closet | Window | Broadloom |
| 3rd Br | 2nd | 5.20 | 3.30 | Large Closet | Window | Broadloom |
| 4th Br | 2nd | 3.70 | 3.30 | Large Closet | Window | Broadloom |

