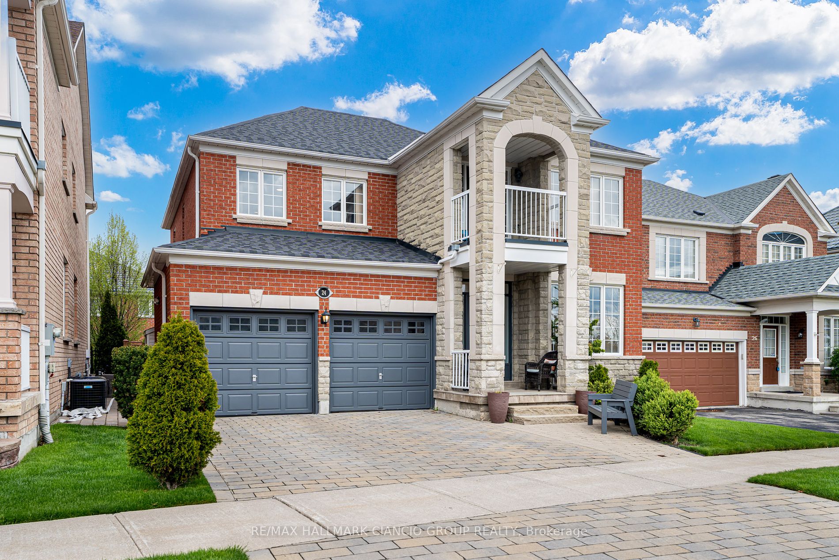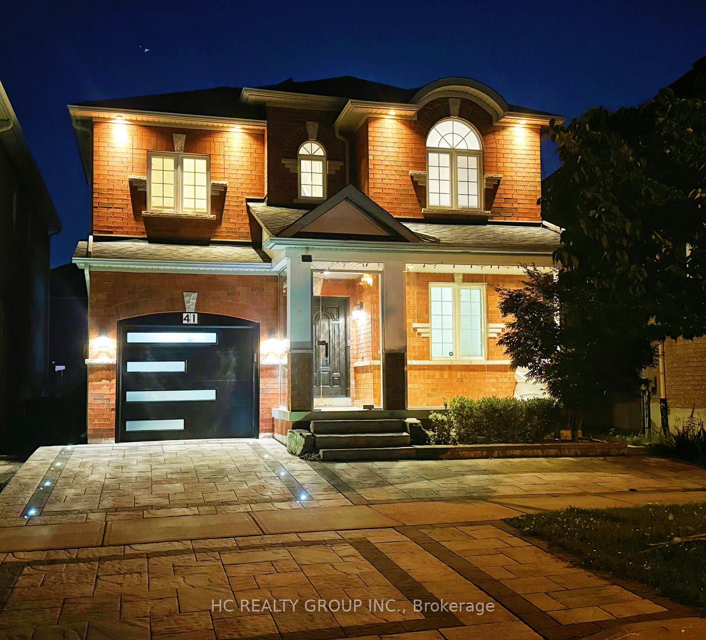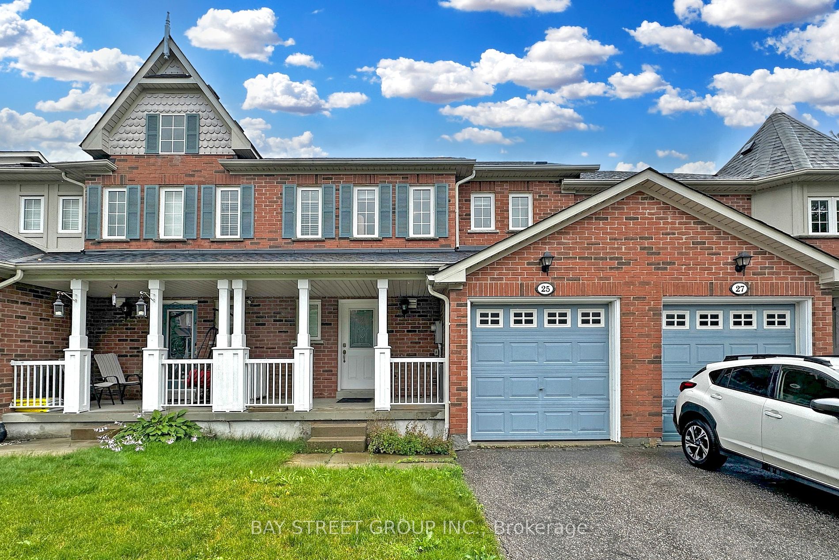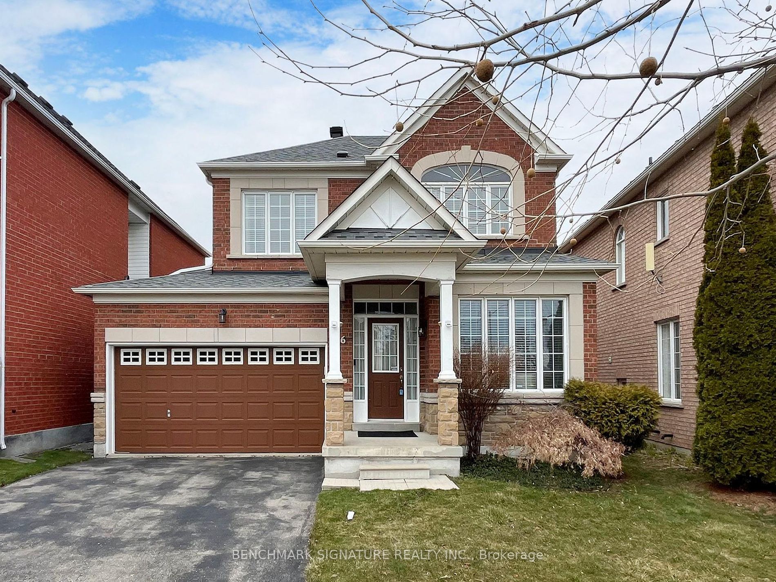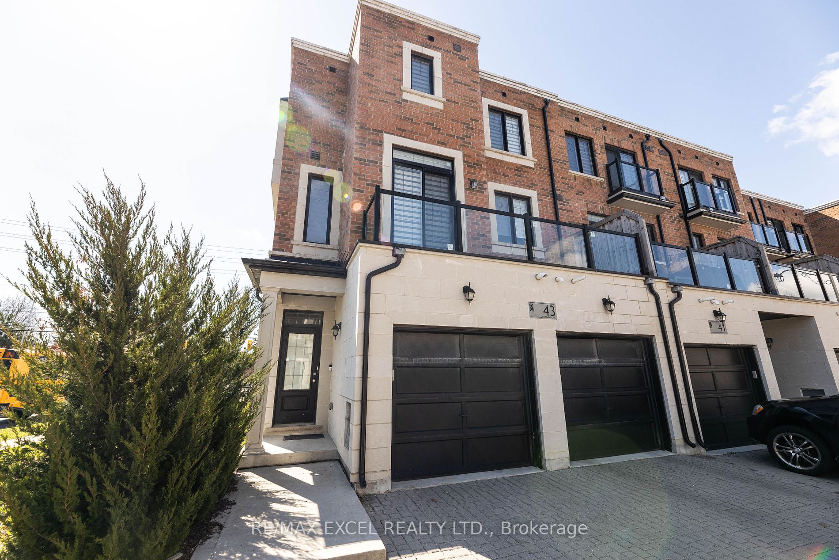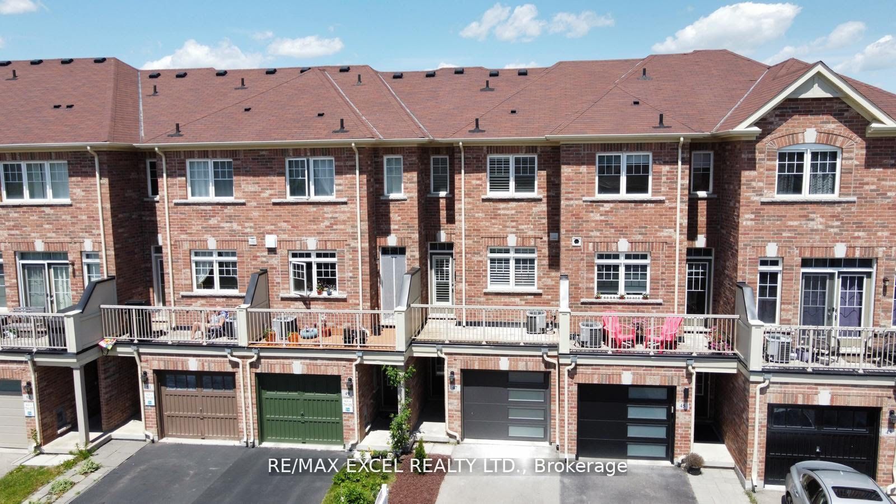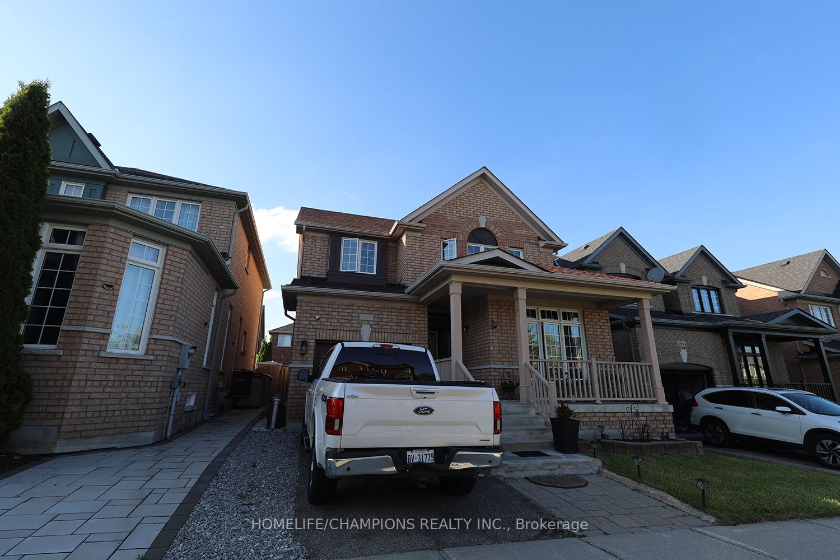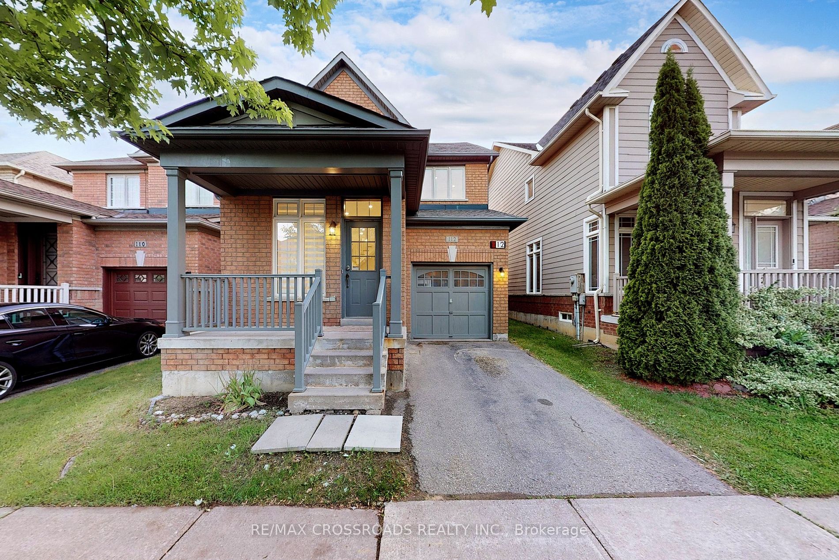141 Dundas Way
$899,000/ For Sale
Details | 141 Dundas Way
Stunning Townhouse. Unobstructed North views. Original Owner - excellently maintained. Bright and spacious open concept design - quality built by Primont Homes. Features 9ft High Ceilings on Main Floor, Upgraded bathroom vanities, Updated Oak wood floors, Oak Stairs and Banisters, Two spacious bedrooms both have private ensuite bathrooms. Modern kitchen includes taller cabinets, granite counters, stainless steel appliances and walk-out to deck. Bathrooms on all three levels. Direct garage access from the main floor plus side-by side car parking on the Driveway and lots of visitors parking right in front of home. Multiple entrances to the home from the back, front, and garage. Minutes to parks, schools, transit, GO Train, 404 and 407 ~ Must See !
Fridge, stove, built-in dishwasher, central air conditioner, gas furnace, stackable washer/dryer (as-is), all electric light fixtures, all window coverings, roughed in central vacuum
Room Details:
| Room | Level | Length (m) | Width (m) | |||
|---|---|---|---|---|---|---|
| Living | 2nd | 5.28 | 2.74 | Large Window | Open Concept | Hardwood Floor |
| Kitchen | 2nd | 4.24 | 4.06 | Stainless Steel Appl | Granite Counter | W/O To Balcony |
| Prim Bdrm | 3rd | 4.24 | 3.65 | Double Closet | 4 Pc Ensuite | Broadloom |
| 2nd Br | 3rd | 4.24 | 2.43 | Closet | 4 Pc Ensuite | Broadloom |
| 3rd Br | Main | 2.74 | 2.43 | Closet | Large Window | Broadloom |


