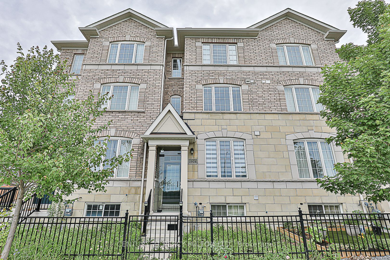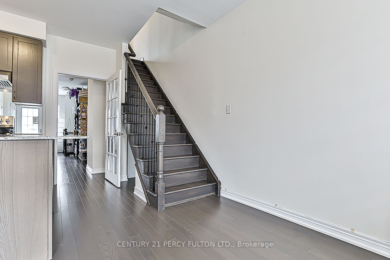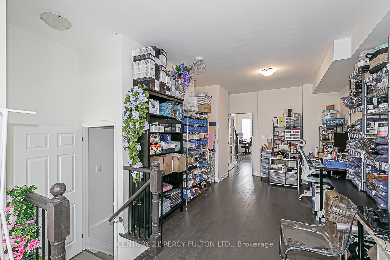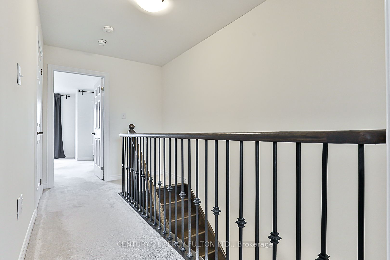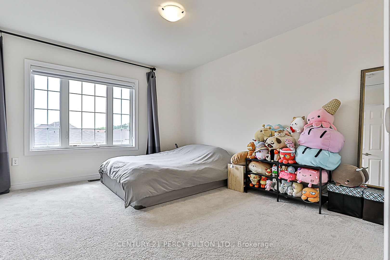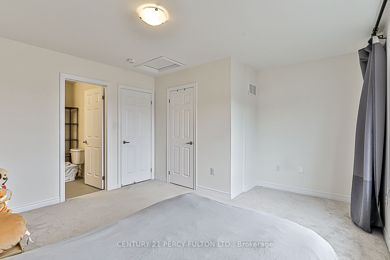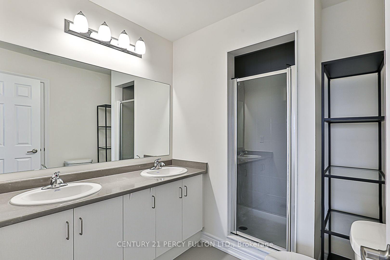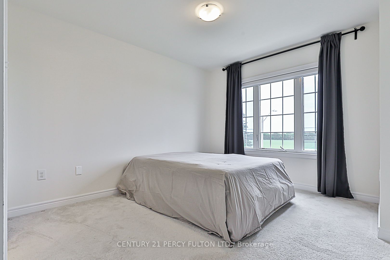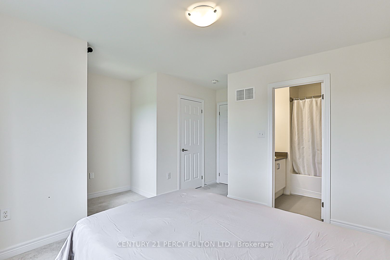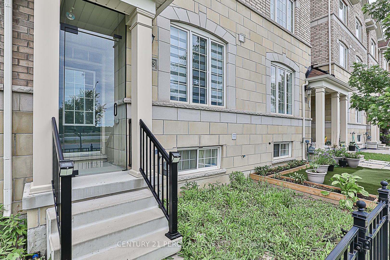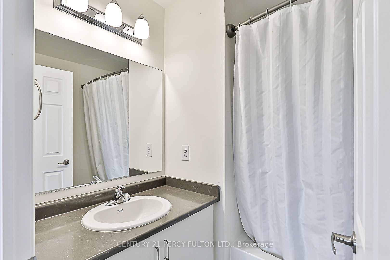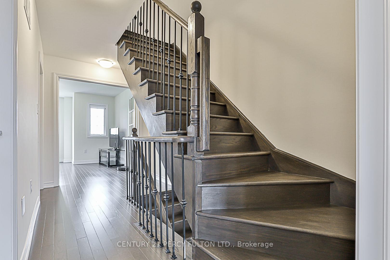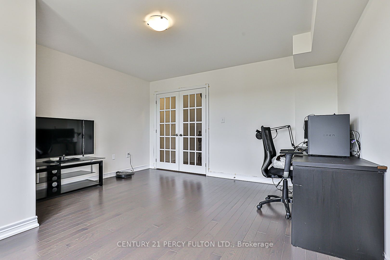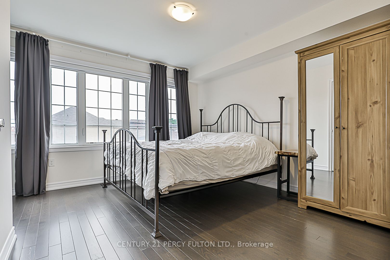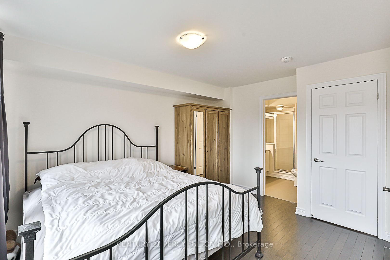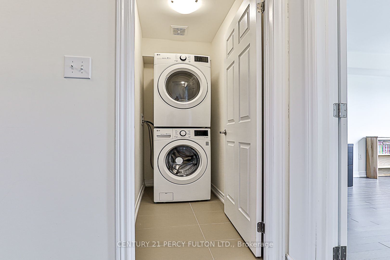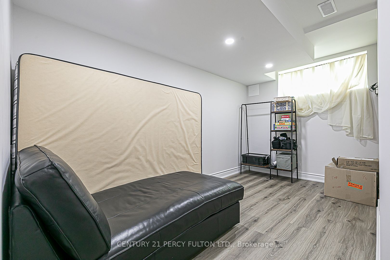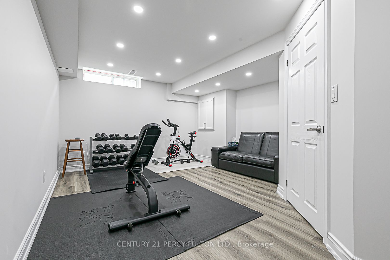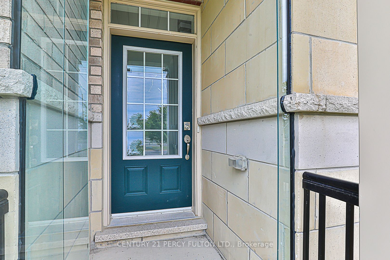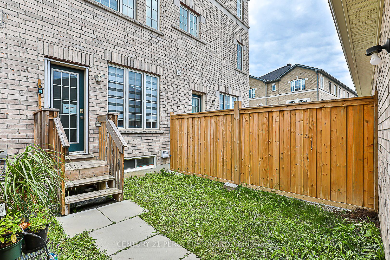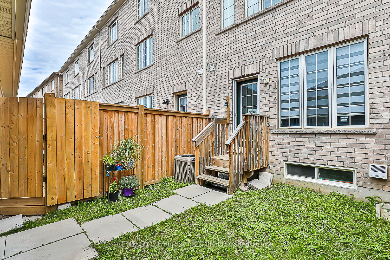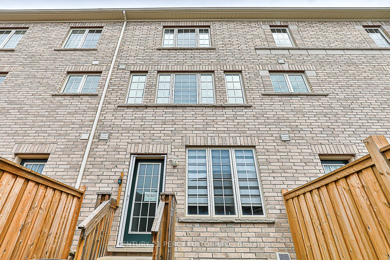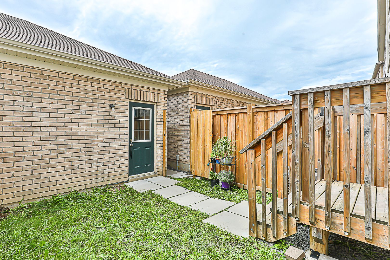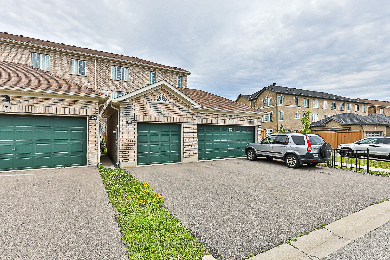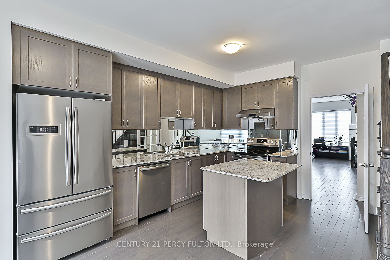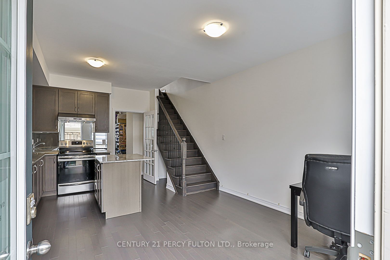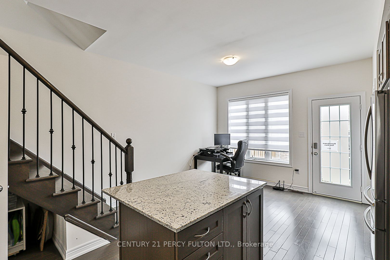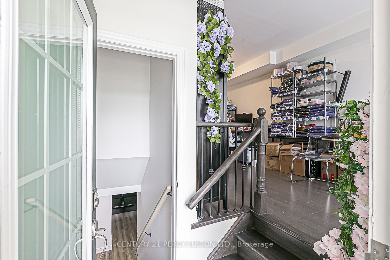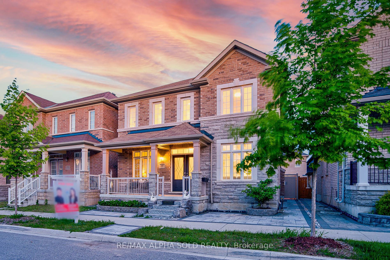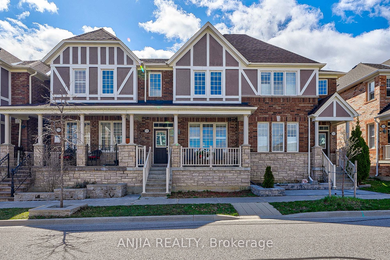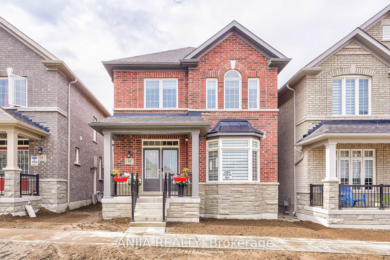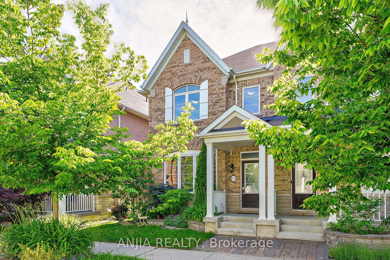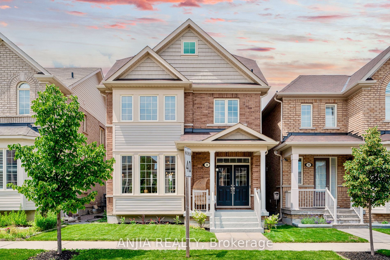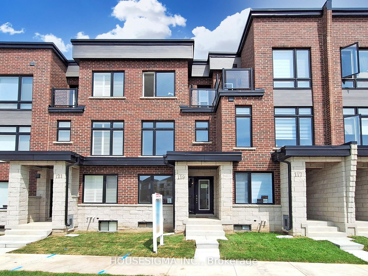1908 Donald Cousens Pkwy
$998,000/ For Sale
Details | 1908 Donald Cousens Pkwy
NO BIDDING, REAL PRICE!! Very attractive 3+1 Bedrooms with 5 Baths (3 Ensuites & Walk-In Closets) Townhome (1,842 sq ft MPAC) in Markham - Cornell! House Features: BRAND NEW Professionally finished basement (rec. room) with sub-floor underneath/wood flooring and 3 pc bath, pot lights. Stained Hardwood Floors Throughout Main & Second Level, 9 ft ceiling on Main. A Stunning Kitchen with Island and Eat-In Breakfast Area over looking backyard, Granite Counter Tops, Stainless Steel Appliances, Mirrored Backsplash & Upgraded Cabinets from builder. Main floor with a bedroom (can turn into a living and dining) with a powder bath, 2nd floor with Family Room, Smooth Ceilings Throughout, Stained Oak Staircase W/Iron Pickets, Laundry Chute (extra convenient), 2nd floor Large Laundry Room. Fully fenced backyard, Single car garage plus driveway (1+Horizontal = 3 parking spaces), next to visitors parking pads, Brand NEW updated roof, $$$ Frameless Storm Door in front entrance, Zebra Rolling Shades through out!
Survey & Floor Plan attached
Room Details:
| Room | Level | Length (m) | Width (m) | |||
|---|---|---|---|---|---|---|
| Kitchen | Ground | 5.60 | 4.21 | Centre Island | Granite Counter | Hardwood Floor |
| Breakfast | Ground | 5.60 | 4.21 | Large Window | Combined W/Kitchen | Hardwood Floor |
| Living | Ground | 6.83 | 3.17 | Hardwood Floor | Combined W/Dining | Open Concept |
| Dining | Ground | 6.83 | 3.17 | Combined W/Living | Hardwood Floor | |
| Prim Bdrm | 2nd | 4.11 | 4.21 | 5 Pc Ensuite | W/I Closet | Hardwood Floor |
| Family | 2nd | 4.41 | 4.21 | Hardwood Floor | Open Concept | Large Window |
| 2nd Br | 3rd | 4.11 | 4.21 | 5 Pc Bath | W/I Closet | Broadloom |
| 3rd Br | 3rd | 3.50 | 4.21 | 4 Pc Bath | W/I Closet | Broadloom |
