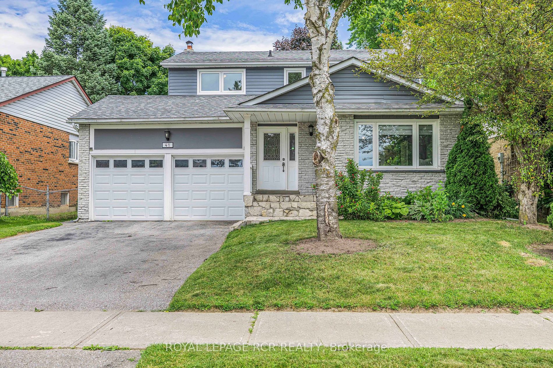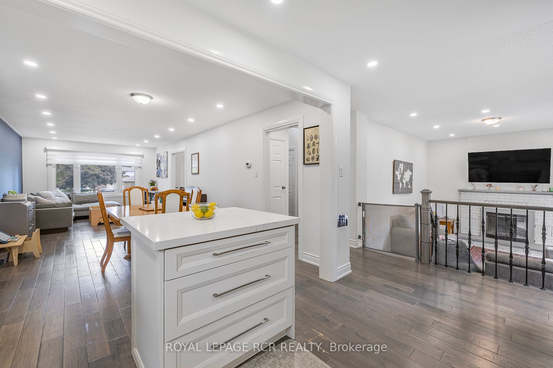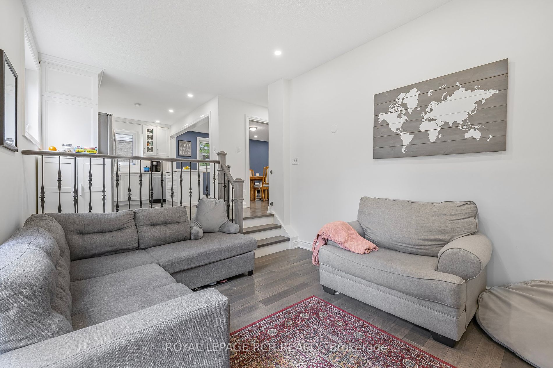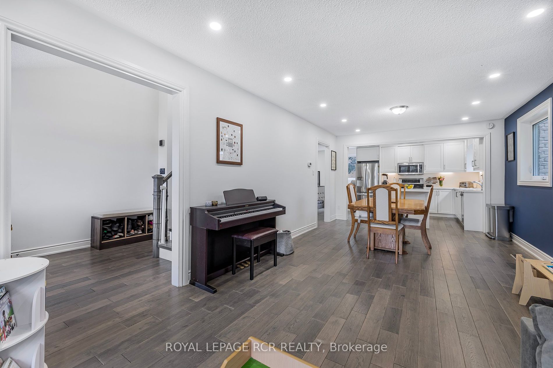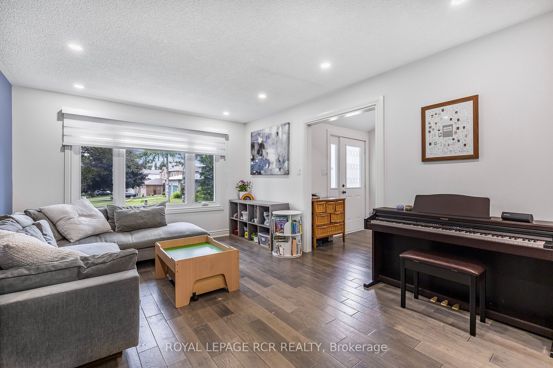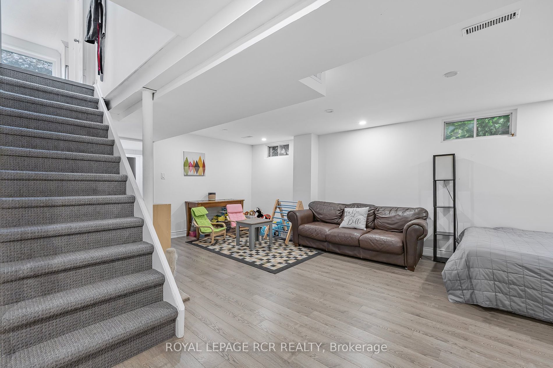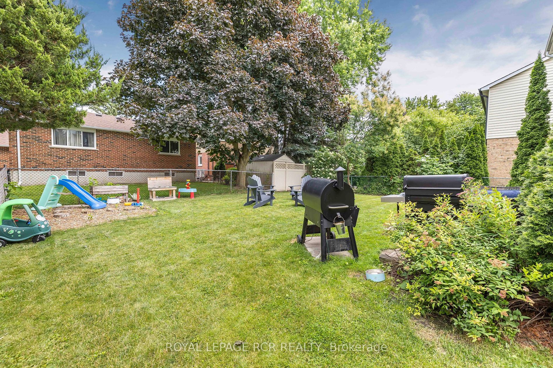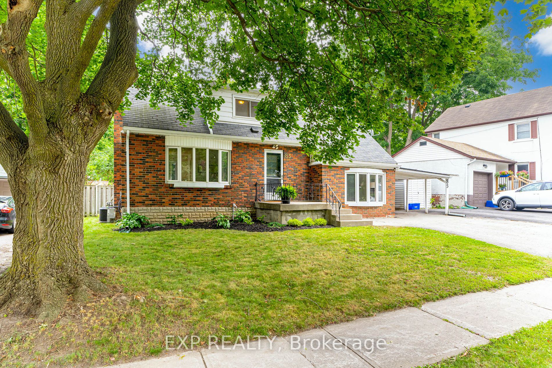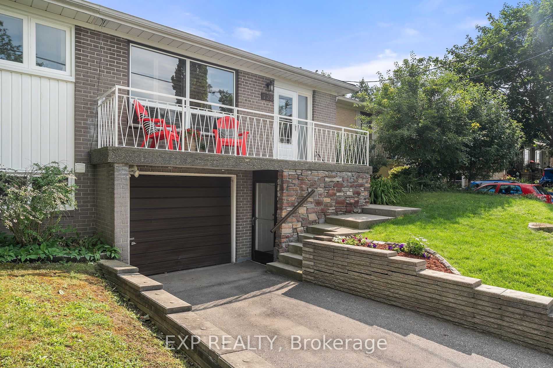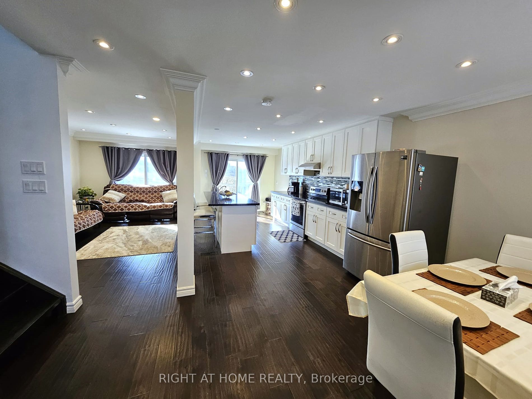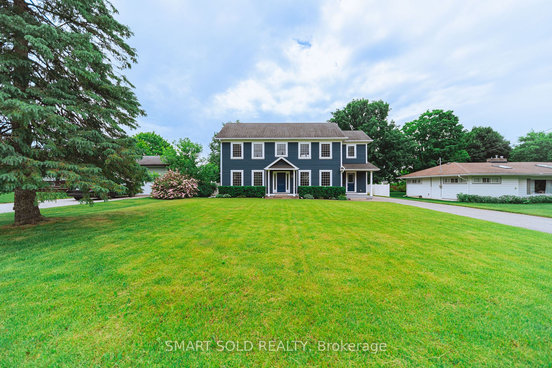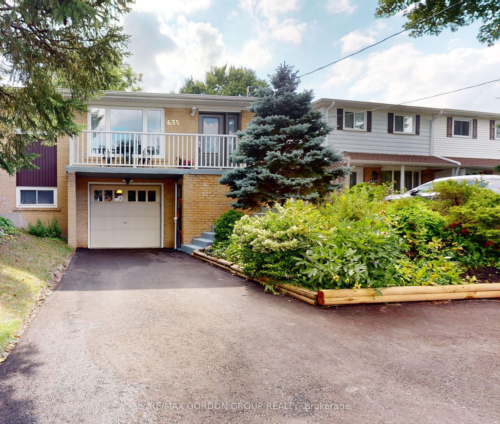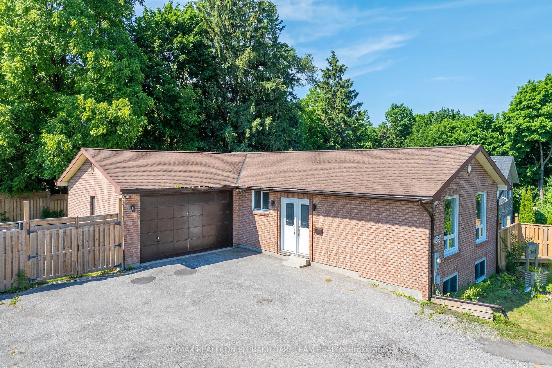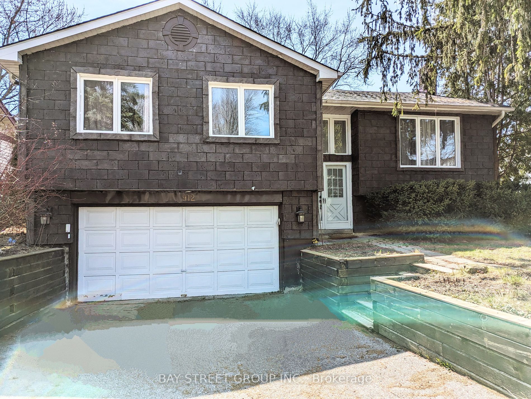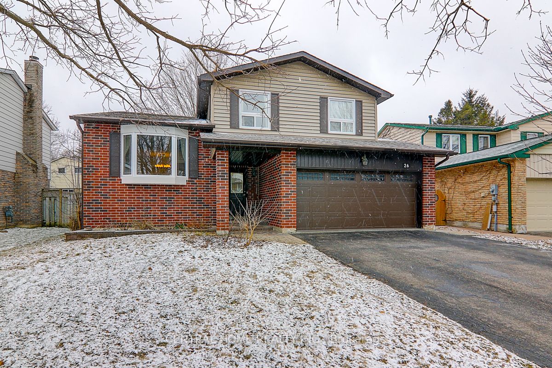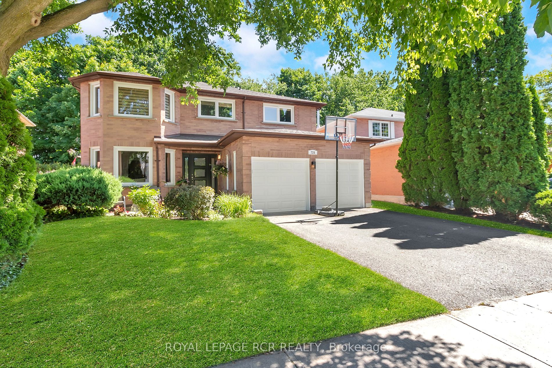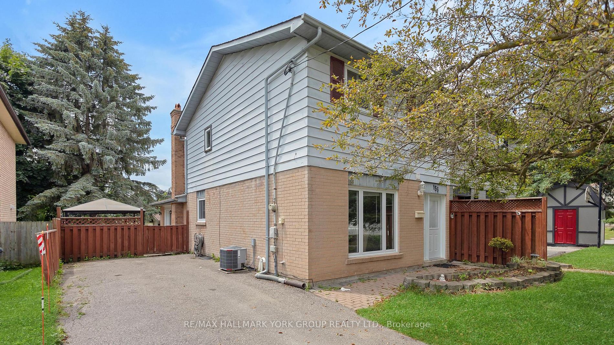41 Howlett Ave
$1,189,000/ For Sale
Details | 41 Howlett Ave
Welcome to this beautifully renovated home with modern finishes. Nestled in a serene neighbourhood, this property offers the perfect blend of comfort, style, and convenience. Open floor plan creates an ideal space for entertaining, hardwood floors, custom kitchen with S/S appliances & pot lights thruout, lrg windows provide lots of natural light, spacious family room with F/P & W/O to backyard, finished basement perfect for a family room, home office, or playroom, dedicated laundry area and extra storage space, laminate floors, primary bedroom w/walk-in closet and 3 pc ensuite, fenced-in backyard provides privacy and a safe play area for children and pets, patio ideal for outdoor gatherings and summer BBQ's. Move-in ready, all windows replaced 2023 (main/upper), furnace & A/C (2021), painted (2023), roof (2019). Conveniently located near schools, parks, shopping centers, and highways, this home offers easy access to everything you need. Don't miss the opportunity to make this renovated house your new home.
Room Details:
| Room | Level | Length (m) | Width (m) | |||
|---|---|---|---|---|---|---|
| Kitchen | Main | 2.70 | 2.24 | Stainless Steel Appl | Hardwood Floor | Centre Island |
| Breakfast | Main | 2.09 | 2.58 | Combined W/Kitchen | Hardwood Floor | |
| Dining | Main | 3.75 | 3.90 | Window | Hardwood Floor | Pot Lights |
| Family | Main | 4.28 | 3.29 | Fireplace | Hardwood Floor | W/O To Yard |
| Foyer | Main | 2.45 | 2.01 | Vaulted Ceiling | Hardwood Floor | Closet |
| Living | Main | 3.77 | 4.76 | Pot Lights | Hardwood Floor | Combined W/Dining |
| Prim Bdrm | 2nd | 3.93 | 4.94 | W/I Closet | 3 Pc Ensuite | Large Window |
| 2nd Br | 2nd | 3.78 | 3.09 | Closet | Broadloom | Window |
| 3rd Br | 2nd | 3.94 | 4.12 | Closet | Broadloom | Window |
| Rec | Bsmt | 6.98 | 3.52 | Laminate | ||
| Laundry | Bsmt | 4.20 | 2.96 | Laminate |
