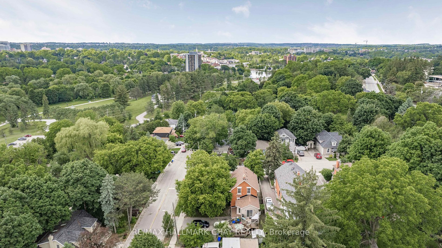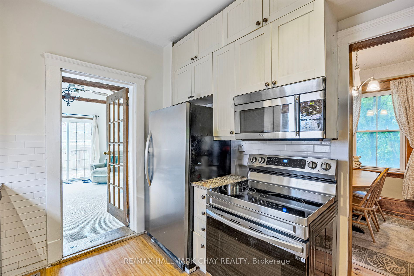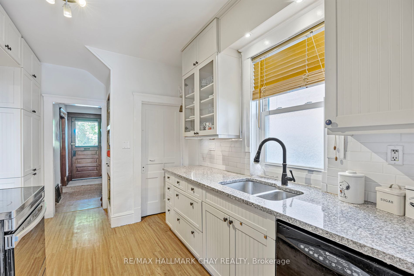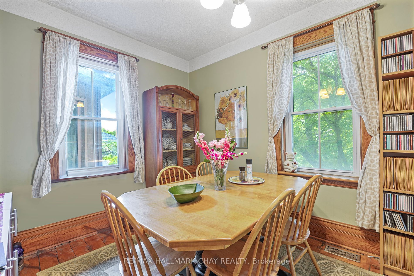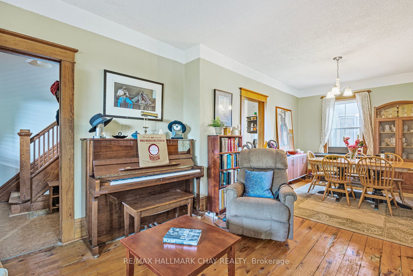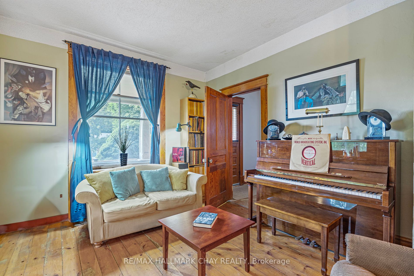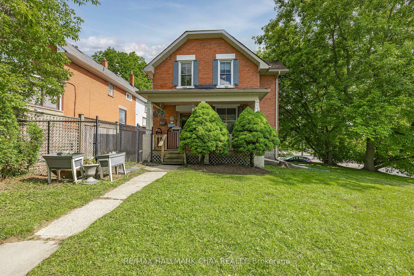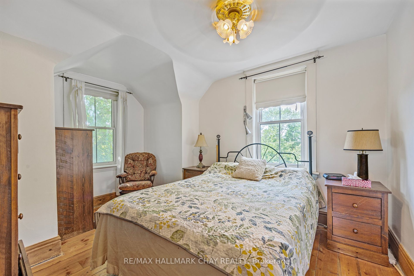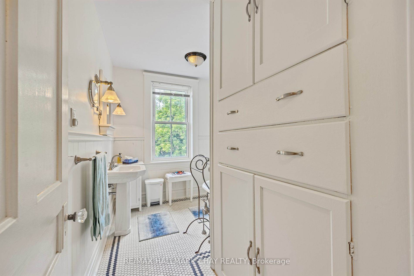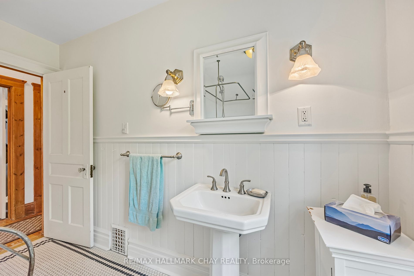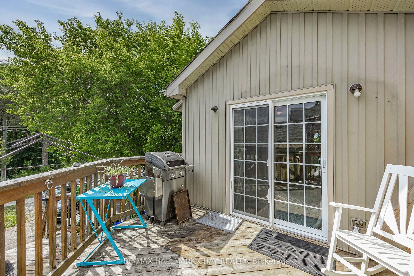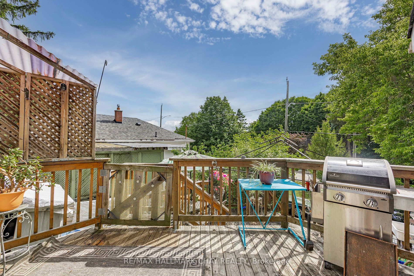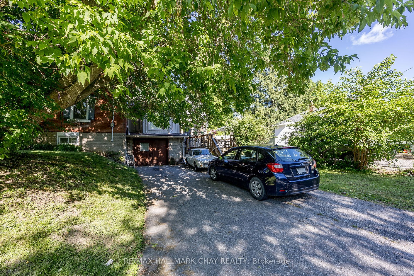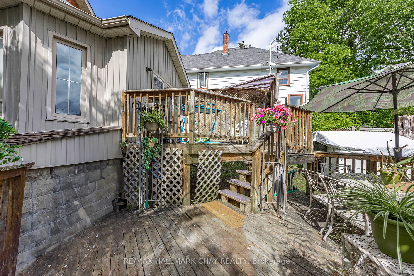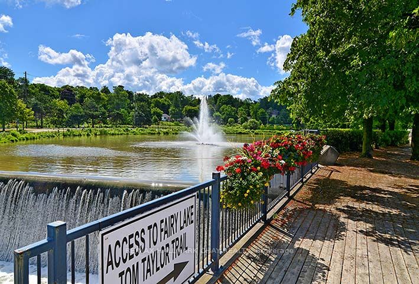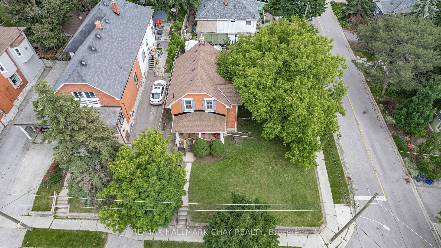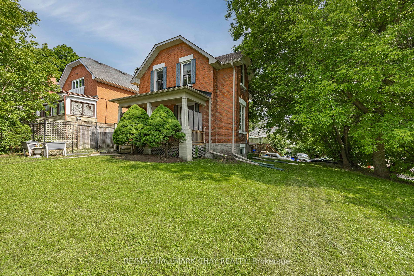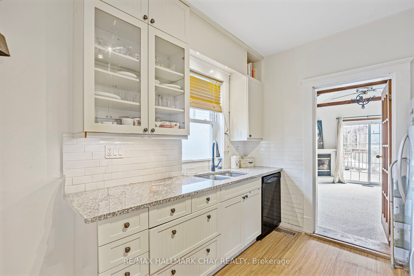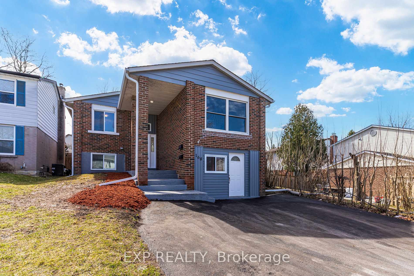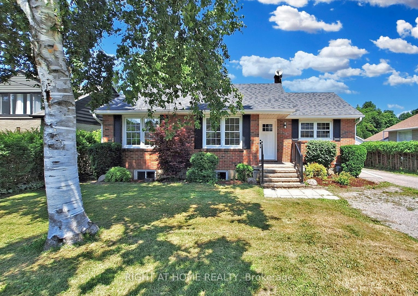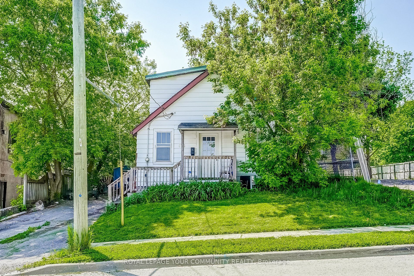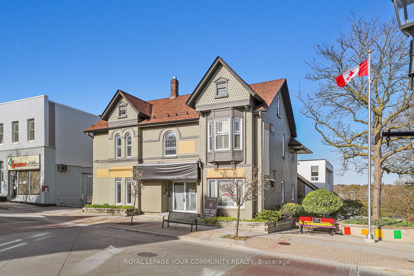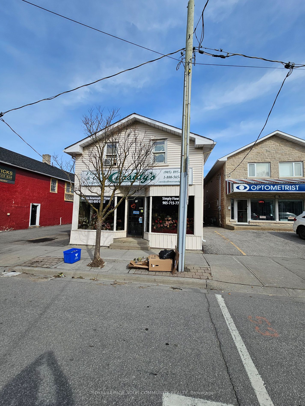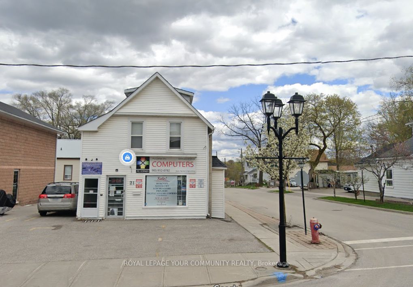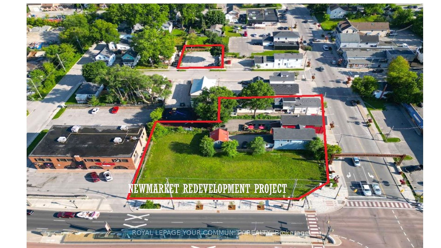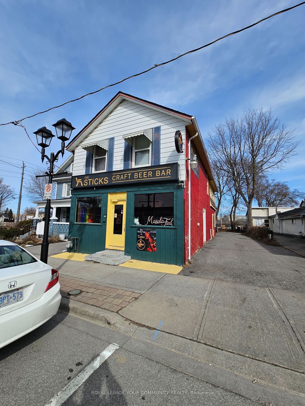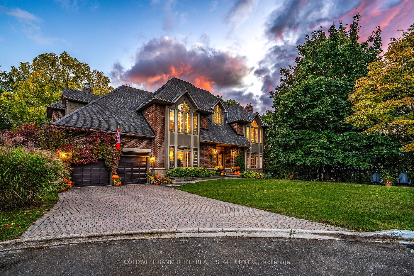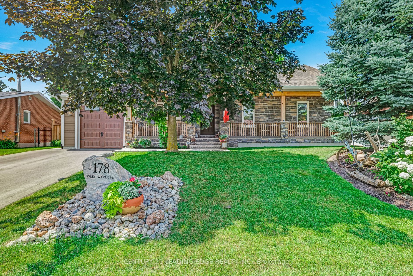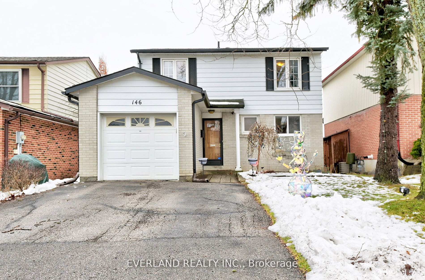504 College St
$799,900/ For Sale
Details | 504 College St
Beautiful century home on large 60x100ft lot in mature sought after neighbourhood. This quaint home has many upgrades, ensuring a comfortable yet stylish living experience while maintaining charm. It boasts original wide hardwood plank flooring, large baseboards and trim, and the kitchen has been upgraded with quartz countertops and s/s appliances. Lots of room for family or entertaining guests with the newly finished main flr family room with gas f/p and extra bedroom in the basement. 3 piece bathroom boasts claw foot tub. So much potential with the walk-out from the bsmt to the 1 car garage plus lots of storage in the basement. Newer front deck and large unfinished attic awaits your dream space. Most windows have been replaced and new high eff. furnace (2017), A/C (2019), Roof (2020). Prime location with only steps to Wesley Brooks Conservation Area, a 10 min walk to beautiful Fairy Lake, park & walking/biking trails (also trails connecting to Aurora & East Gwillimbury trails). Very close to Pickering College, and just a short scenic walk to the new downtown core. The vibrant core contains Main St. shops, restaurants, cafes and bars. It also hosts weekly farmers market from May-Oct, with a large splash pool that converts to an outdoor skating rink and ice lounge. Only a 1 hour commute by go train to downtown Toronto. So much convenience at your fingertips!! Don't miss out on this one!
Walk-out from the basement to the garage!
Room Details:
| Room | Level | Length (m) | Width (m) | |||
|---|---|---|---|---|---|---|
| Living | Main | 3.19 | 3.26 | Hardwood Floor | Combined W/Dining | Large Window |
| Dining | Main | 4.26 | 2.88 | Combined W/Living | Hardwood Floor | Large Window |
| Kitchen | Main | 4.12 | 2.67 | Quartz Counter | Hardwood Floor | Stainless Steel Appl |
| Family | Main | 4.31 | 4.52 | Vaulted Ceiling | Gas Fireplace | W/O To Deck |
| Prim Bdrm | 2nd | 3.20 | 4.13 | Vaulted Ceiling | Hardwood Floor | Window |
| 2nd Br | 2nd | 3.13 | 2.92 | Vaulted Ceiling | Hardwood Floor | Window |
| 3rd Br | 2nd | 3.12 | 2.71 | Vaulted Ceiling | Hardwood Floor | Window |
| Br | Bsmt | 4.09 | 3.03 |
