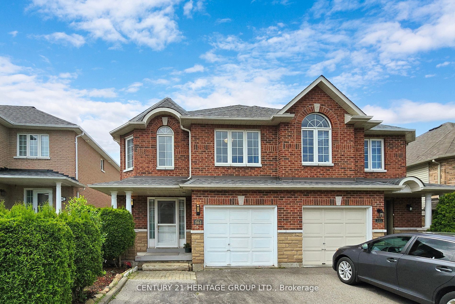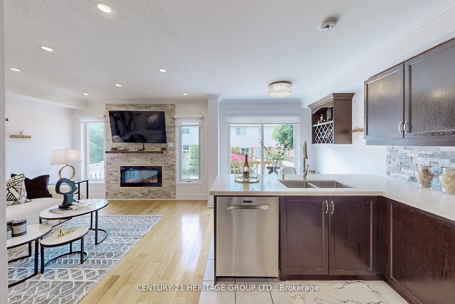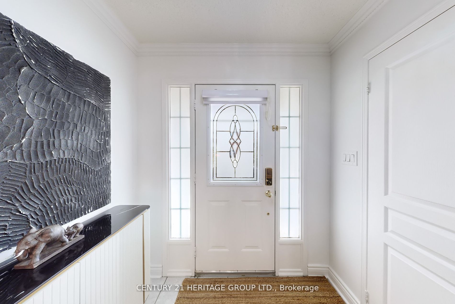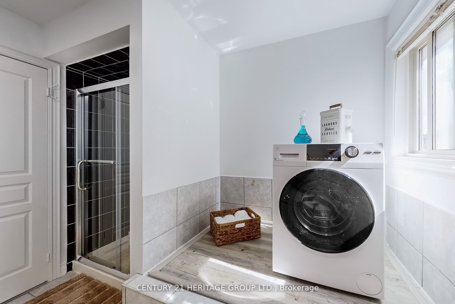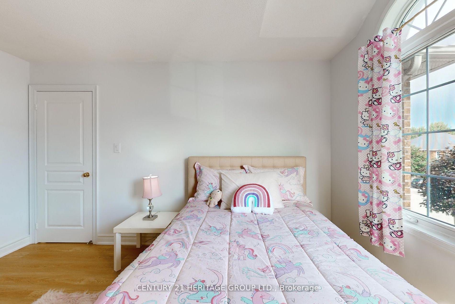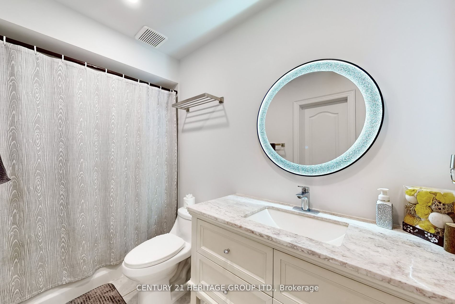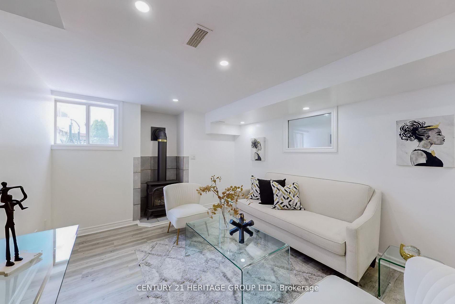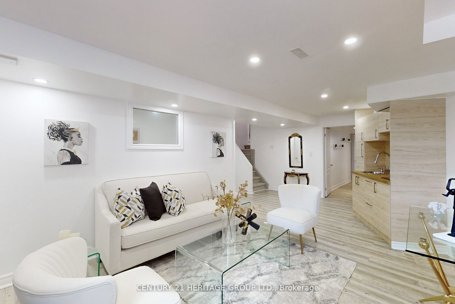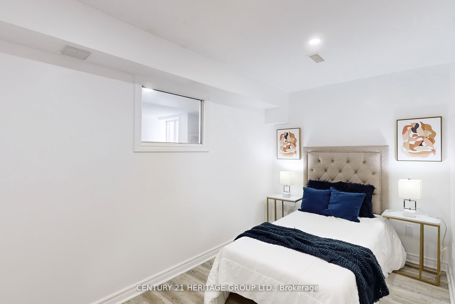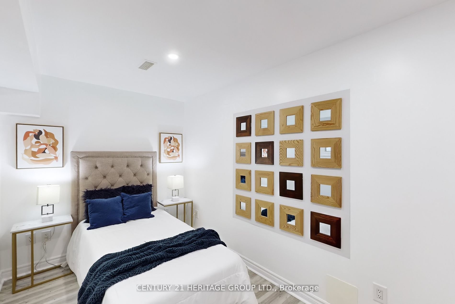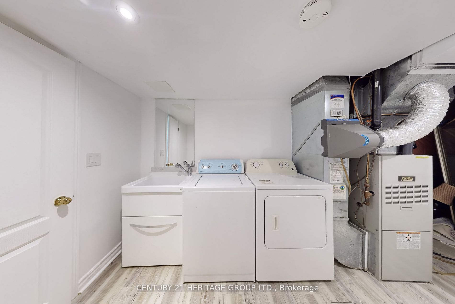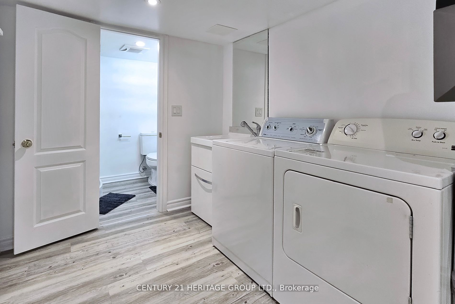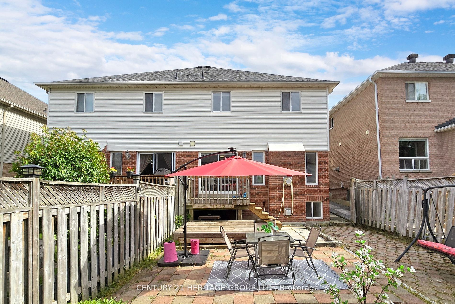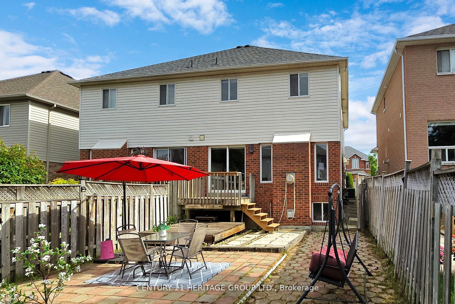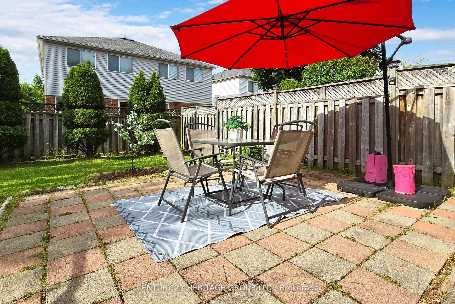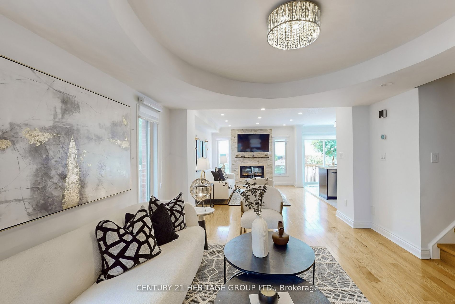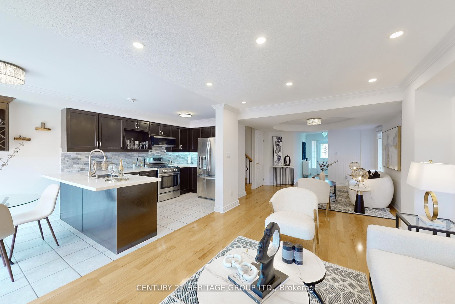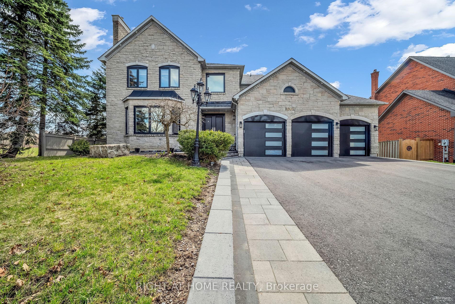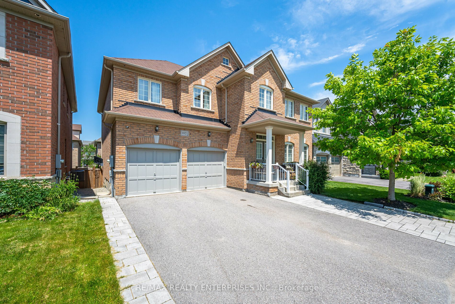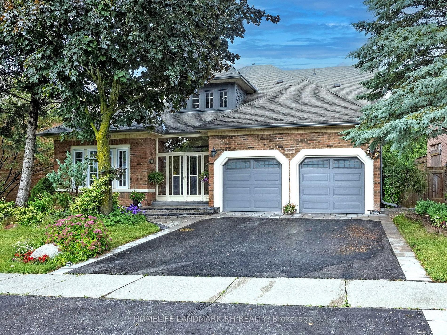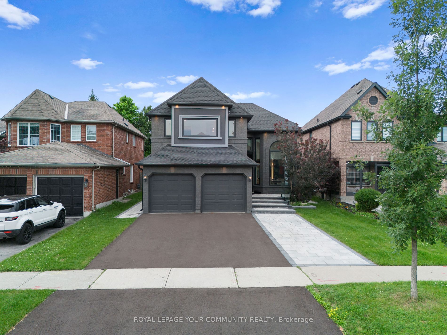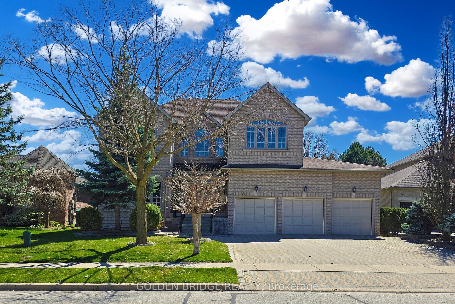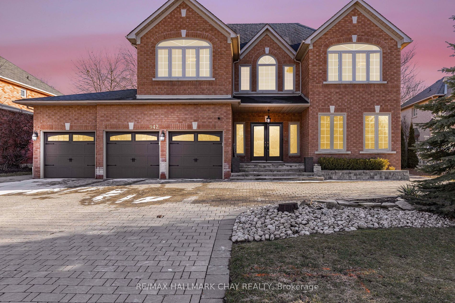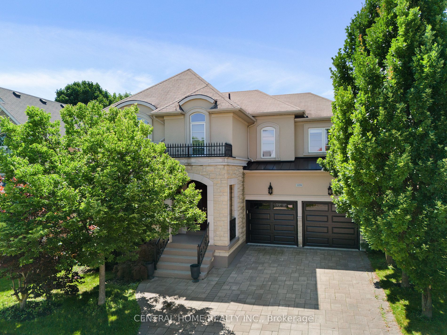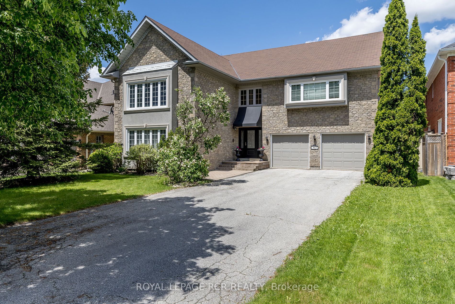561 Heddle Cres
$1,100,000/ For Sale
Details | 561 Heddle Cres
Amazing Stonehaven Gem! Meticulously Maintained Semi-Detached. Excellent Layout, 3 Generous Size Bedrooms, 4 Bathrooms, 2nd Floor Laundry. Fully Finished Basement Apartment With Separate Entrance & Complete 2nd Kitchen, Bathroom & Laundry With High Quality Luxury Vinyl Plank Floors ! Great For Rental Potential. Hardwood Flooring in Main Floor, Eat In Kitchen Over Looking Beautiful Backyard & W/O To Deck, Open Concept Living/Dining Room To Entertain, Gourmet Kitchen With Breakfast Bar. Conveniently Located At Bayview/Mulock Close To All Of Newmarket's Amenities. Easy Access To The Major Highways 404 & 400 And Go Station! Highly Desirable School Zone District! Walking Distance To Historic Main Street, Various Parks And Hiking Trails Surround The Area. Attached 1 Car Garage w/Double Wide Private Driveway, Wide Enough To Park 4 Cars!
All Existing Appliances: 2xFridge, 2xStove, 1xDishwasher, 1xMicrowave, 2x Washer/Dryer. All Electrical Light Fixtures.
Room Details:
| Room | Level | Length (m) | Width (m) | |||
|---|---|---|---|---|---|---|
| Living | Ground | 9.14 | 3.71 | Electric Fireplace | Combined W/Dining | Hardwood Floor |
| Dining | Ground | 9.14 | 3.71 | Pot Lights | Combined W/Living | Hardwood Floor |
| Kitchen | Ground | 5.90 | 2.24 | W/O To Deck | Eat-In Kitchen | Ceramic Floor |
| Prim Bdrm | 2nd | 6.02 | 3.68 | W/I Closet | 3 Pc Ensuite | |
| 2nd Br | 2nd | 3.48 | 2.89 | W/I Closet | Large Window | |
| 3rd Br | 2nd | 3.28 | 2.88 | Large Closet | 3 Pc Ensuite | |
| Living | Bsmt | 6.51 | 5.64 | Pot Lights | Eat-In Kitchen | |
| 4th Br | Bsmt | 5.51 | 2.68 | Pot Lights |
