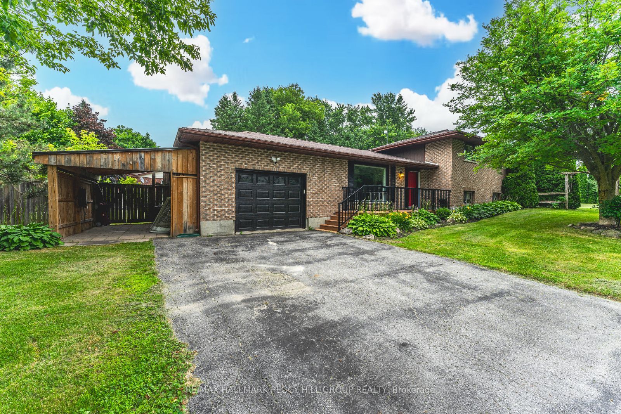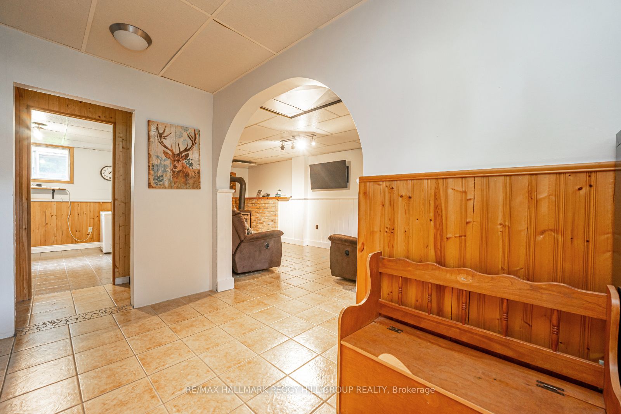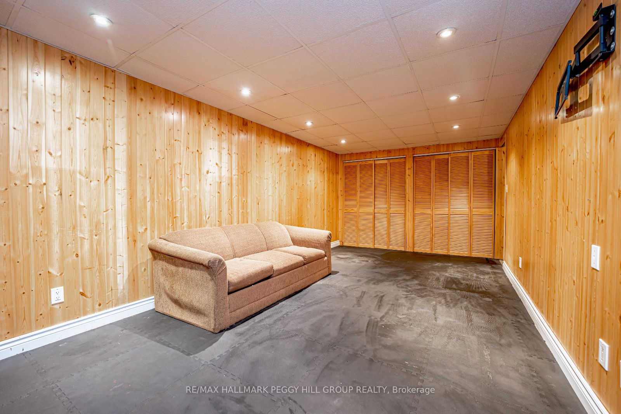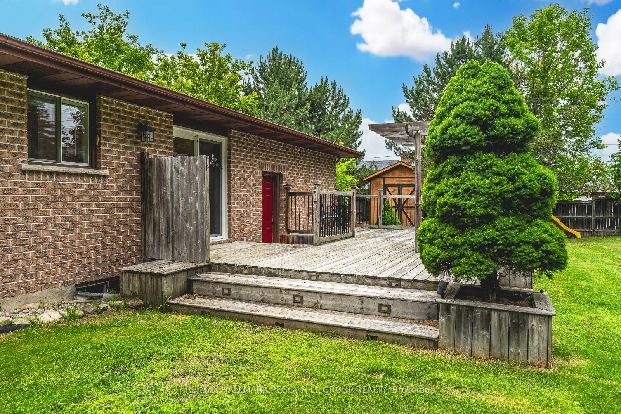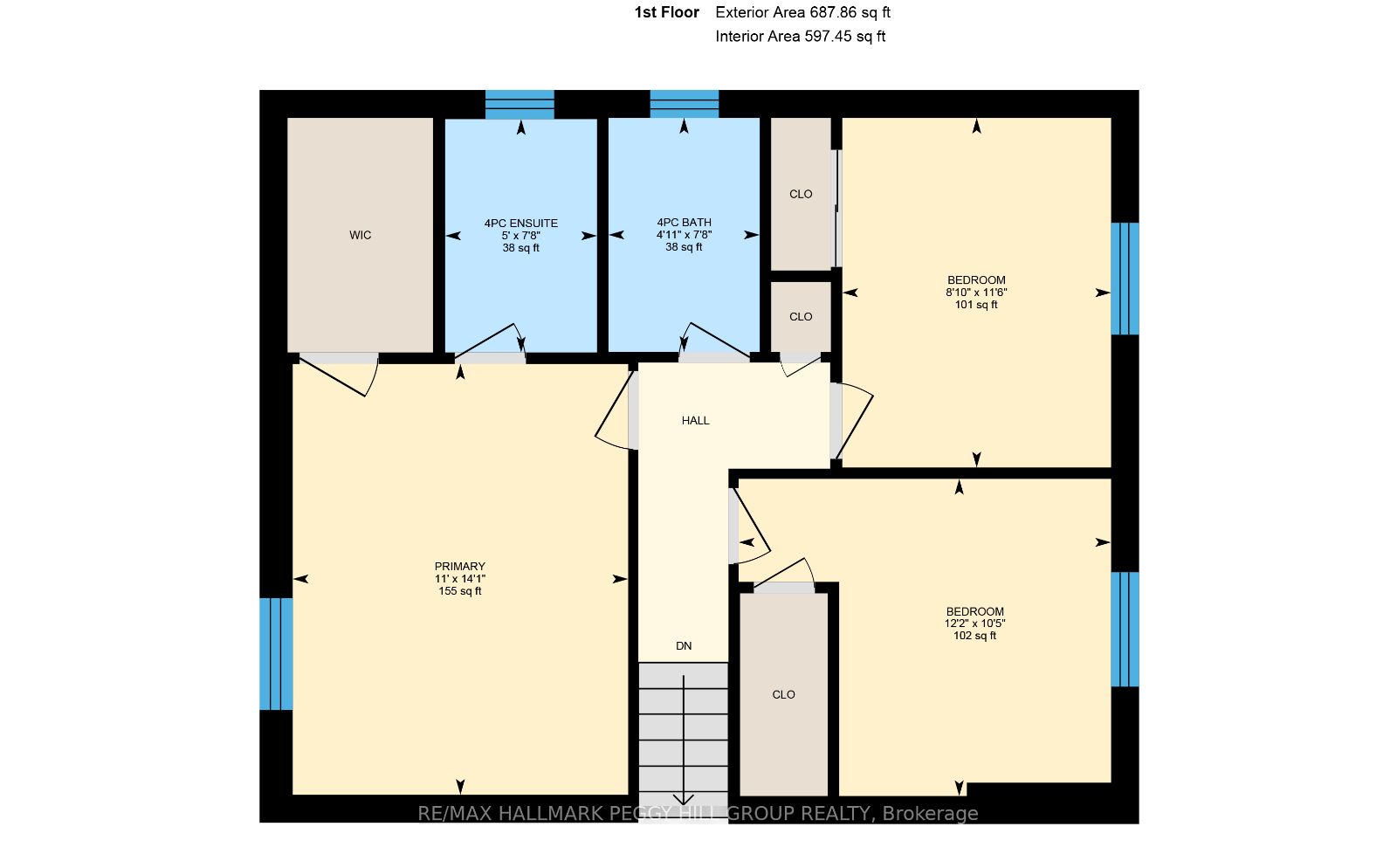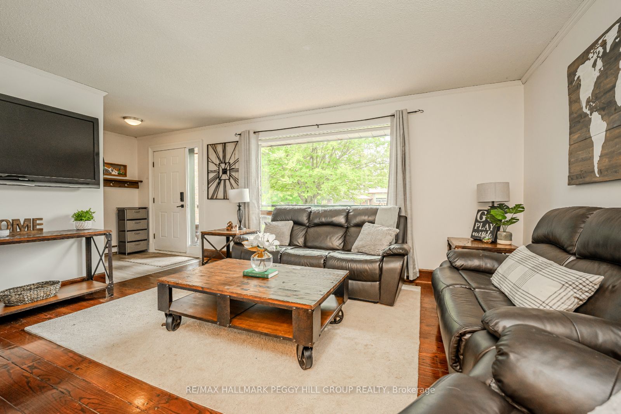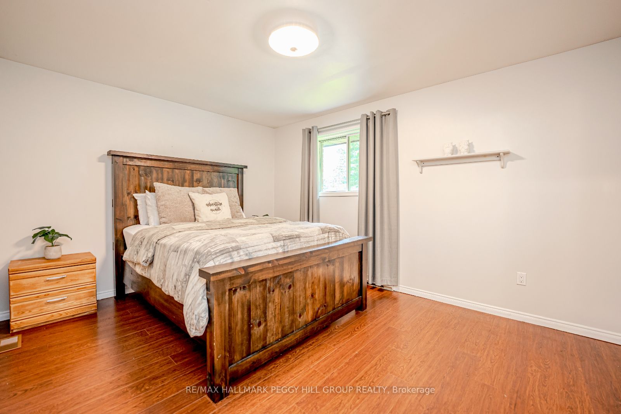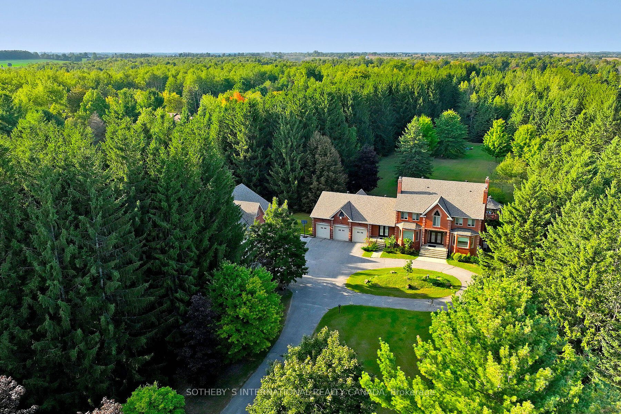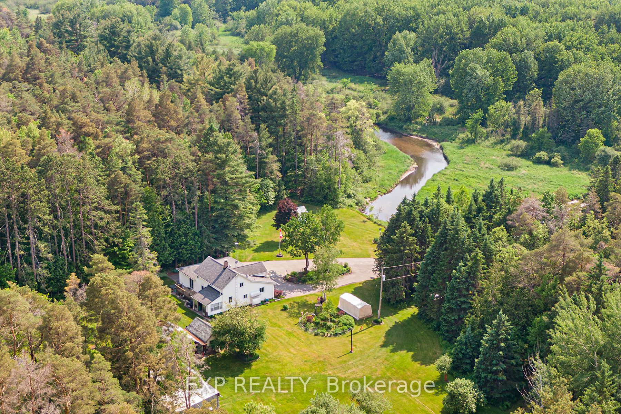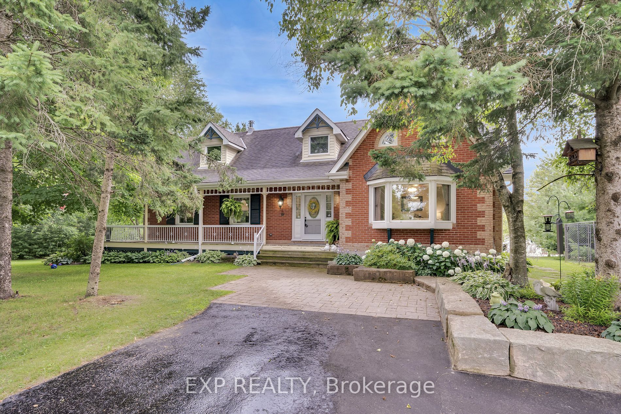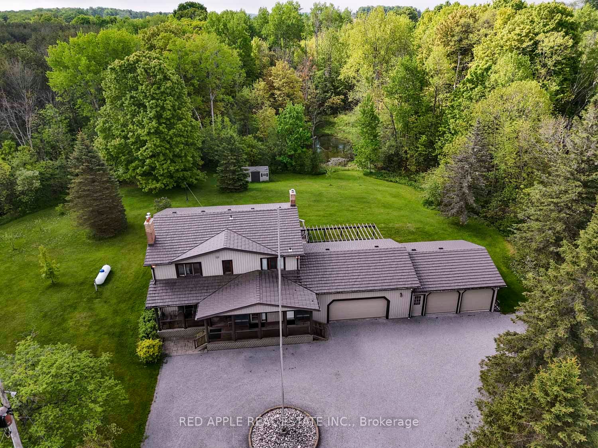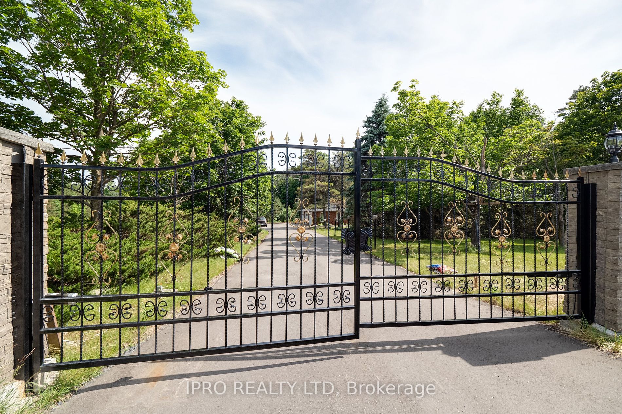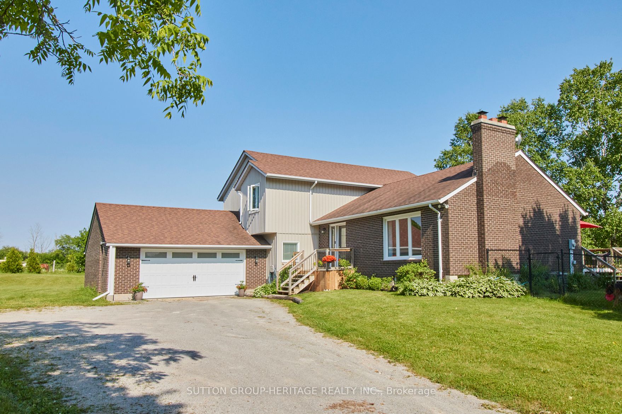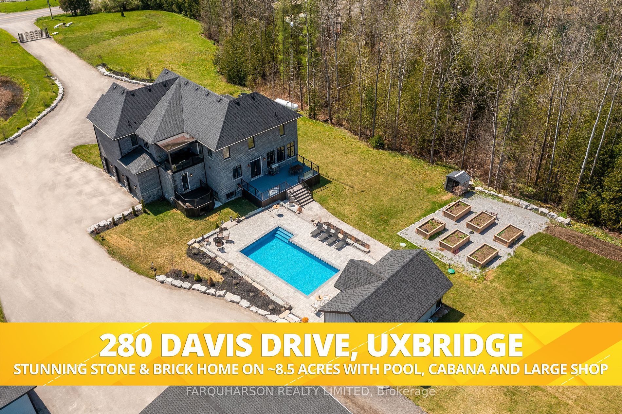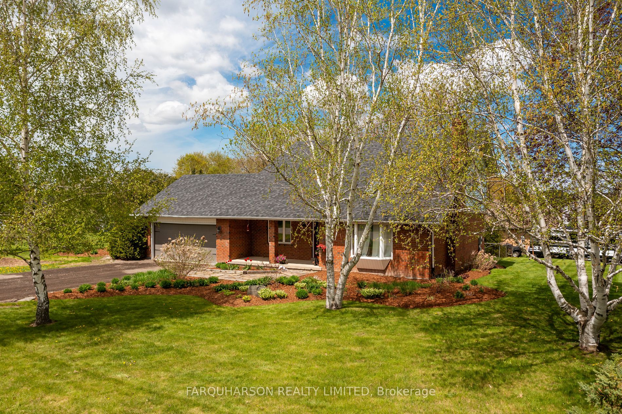13 Cooks Dr
$899,900/ For Sale
Details | 13 Cooks Dr
BEAUTIFUL 4-BEDROOM HOME ON A PRIVATE, NEARLY HALF-ACRE TREE-LINED LOT! Welcome to your dream home in the sought-after community of Leaskdale, just a 10-minute drive from Uxbridge! Nestled on a picturesque lot, this property offers a serene escape while conveniently close to Leaskdale Park. The stunning curb appeal greets you with an updated front railing, vibrant perennial gardens, and towering mature trees. The oversized single-car garage provides ample storage and easy backyard access, complemented by an attached carport perfect for recreational toys or yard equipment. Step inside to a sun-drenched interior featuring timeless hardwood floors and large windows that fill the home with natural light. The well-designed layout boasts a generously sized living room, ideal for casual entertaining or family movie nights, and a dining room with a patio door walkout to the tranquil backyard. The spacious kitchen offers updated floors, a tile backsplash, and plenty of storage. Retreat to the primary bedroom with a walk-in closet and a luxurious 4-piece ensuite bathroom. The lower level invites you to unwind in the cozy rec room with a fireplace and built-in bar. Additionally, the basement features a fourth bedroom and a bonus living area, providing extra space for guests or hobbyists. Outside, the gorgeous fenced backyard is an entertainer's paradise, featuring a large deck, a 12 x 12 gazebo with hydro, and abundant green space for kids and pets to enjoy. Make this charming property your new #HomeToStay!
Room Details:
| Room | Level | Length (m) | Width (m) | |||
|---|---|---|---|---|---|---|
| Foyer | Main | 3.29 | 2.06 | |||
| Kitchen | Main | 3.41 | 3.97 | |||
| Dining | Main | 3.52 | 2.67 | |||
| Living | Main | 3.23 | 4.76 | |||
| Prim Bdrm | 2nd | 3.35 | 4.31 | |||
| 2nd Br | 2nd | 3.72 | 3.17 | |||
| 3rd Br | 2nd | 2.69 | 3.49 | |||
| Other | Lower | 1.79 | 1.30 | |||
| Family | Lower | 7.96 | 3.18 | |||
| Laundry | Lower | 3.35 | 3.29 | |||
| 4th Br | Bsmt | 3.25 | 4.29 | |||
| Rec | Bsmt | 3.22 | 6.43 |
