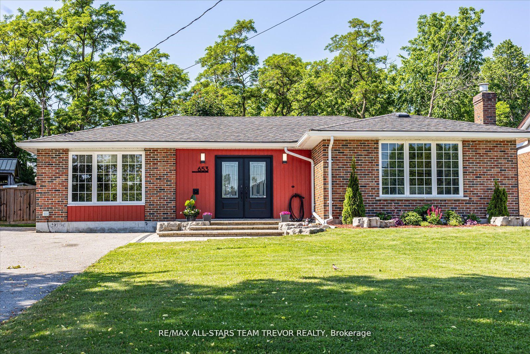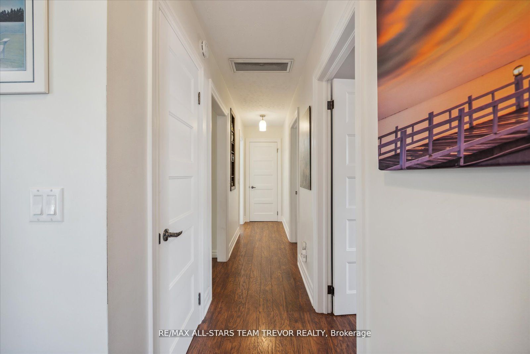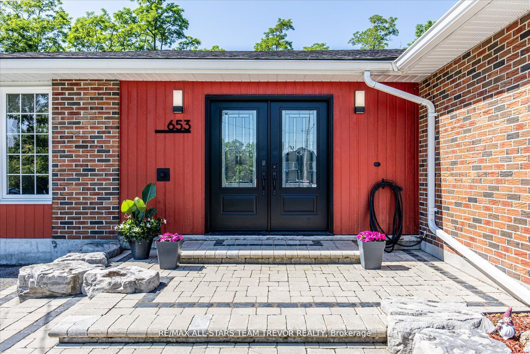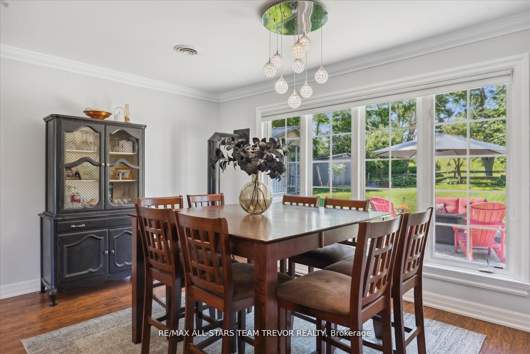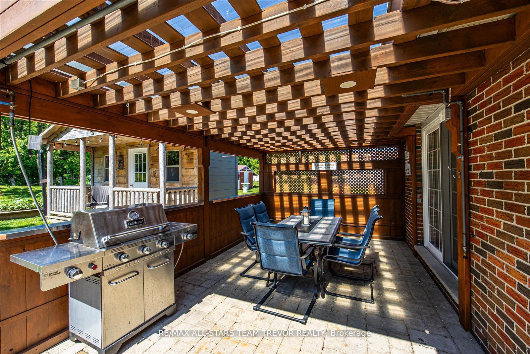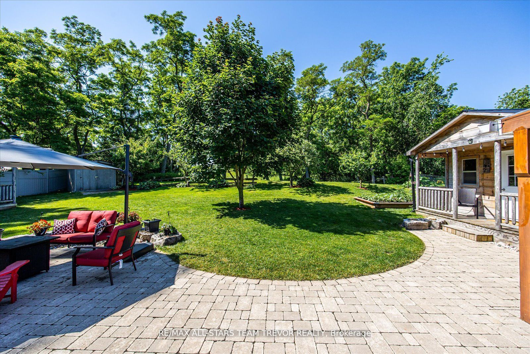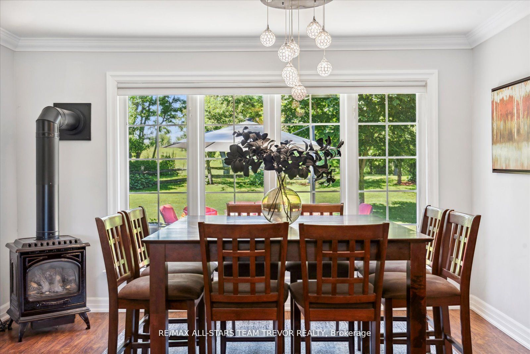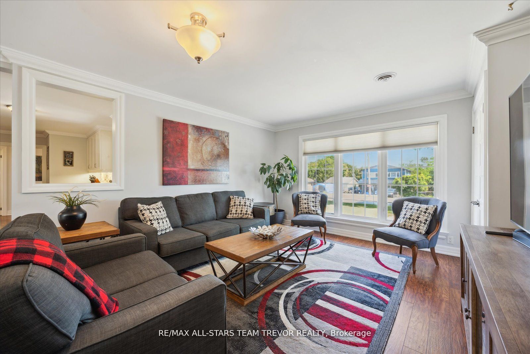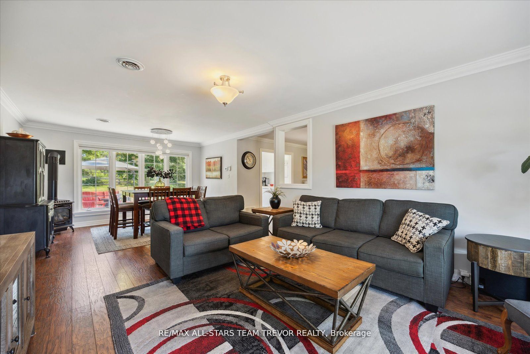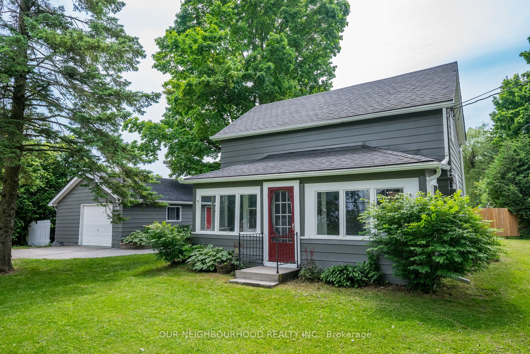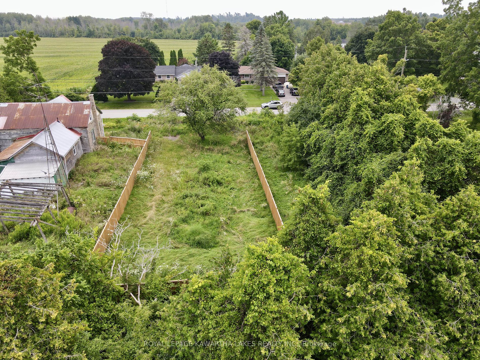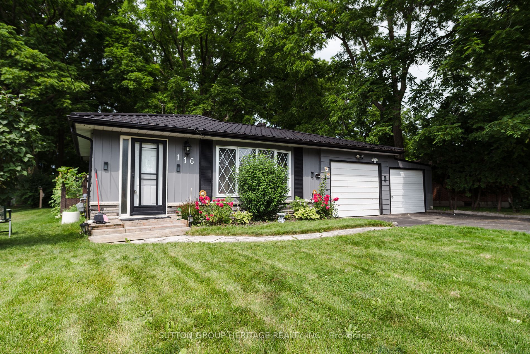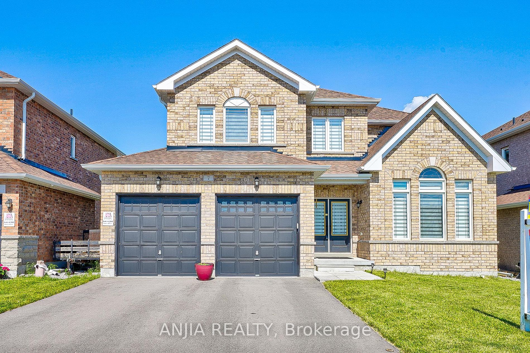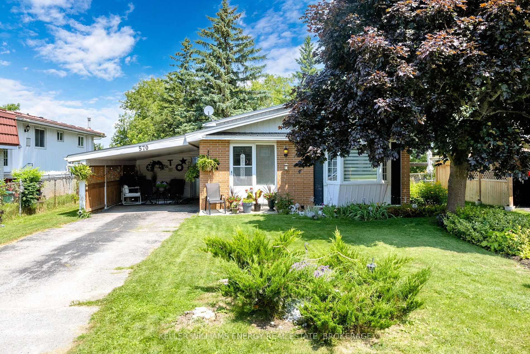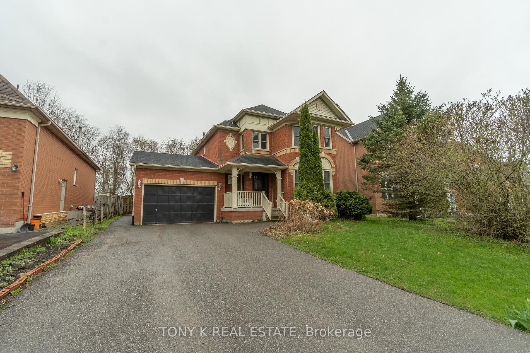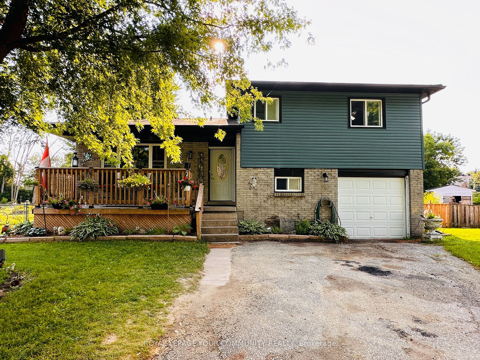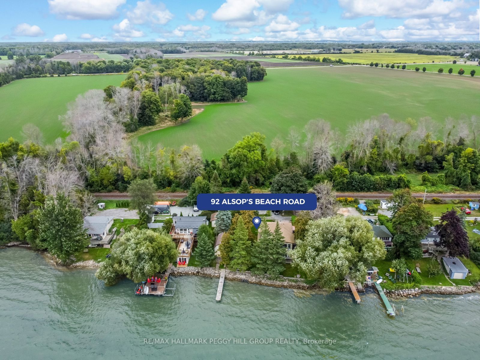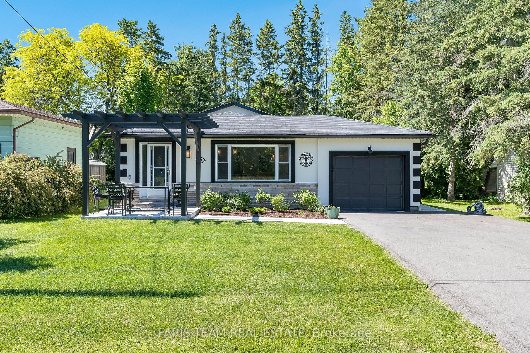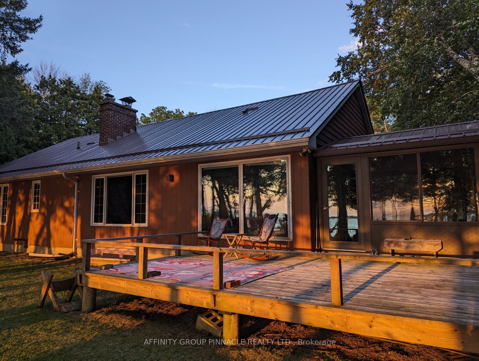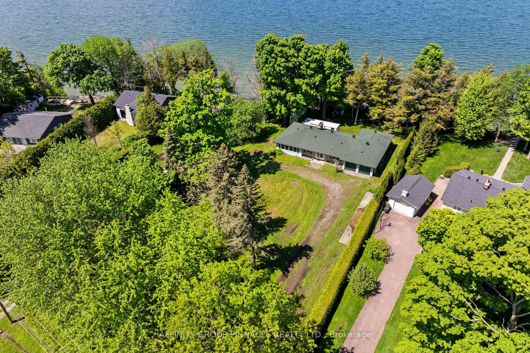653 Simcoe St
$789,900/ For Sale
Details | 653 Simcoe St
Lovely bungalow on a private mature lot with beautiful curb appeal. Interlock front walkway & wide steps welcome you to the new insulated double front doors through which you are invited into the very spacious foyer. The spacious combination living room & dining room features easy care laminate flooring, crown moulding, as well as 2 large picture windows that let in lots of natural light. Adjacent to the living/dining combo is the open concept kitchen boasting gleaming stainless appliances, stylish back splash, & more of the laminate flooring. Through the archway from the kitchen is the conveniently located laundry room which has dual closets & sliding glass doors which walk out to the interlock back patio. Through the archway on the far side of the kitchen are the 3 spacious bedrooms which again feature the laminate flooring. The primary bedroom features a cozy gas fireplace & a large picture window, while the back bedroom features another set of sliding glass doors which walk out to the interlock back patio. This lovely bungalow is move in ready being well cared for & maintained. The spacious driveway accommodates multiple vehicles & recreational toys, while the large back yard is ideal for entertaining family members & guest in the nice weather.
Outdoor wired sound system, gazebo with pot lights, 3 sheds (all 3 have hydro & 2 are insulated)
Room Details:
| Room | Level | Length (m) | Width (m) | |||
|---|---|---|---|---|---|---|
| Living | Main | 7.65 | 4.05 | Combined W/Dining | Laminate | Picture Window |
| Dining | Main | 0.01 | 0.01 | Combined W/Living | Laminate | Picture Window |
| Kitchen | Main | 5.54 | 2.77 | Stainless Steel Appl | Laminate | Backsplash |
| Prim Bdrm | Main | 5.40 | 3.65 | Gas Fireplace | Laminate | Picture Window |
| 2nd Br | Main | 3.53 | 3.41 | Closet | Laminate | Window |
| 3rd Br | Main | 3.53 | 2.56 | Double Closet | Laminate | W/O To Patio |
| Laundry | Main | 2.34 | 2.23 | Closet | Laminate | W/O To Patio |
| Foyer | Main | 4.30 | 2.41 | Pass Through | Laminate |
