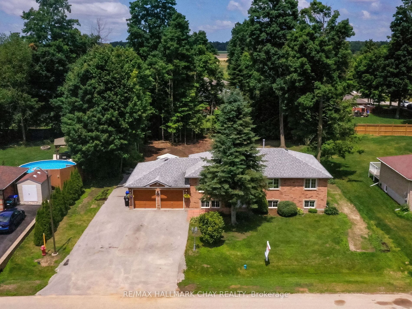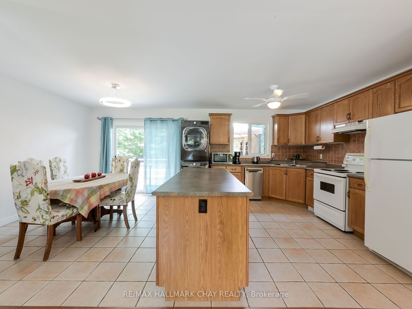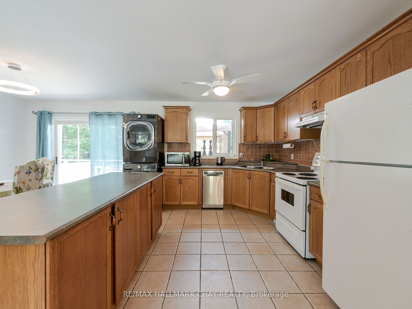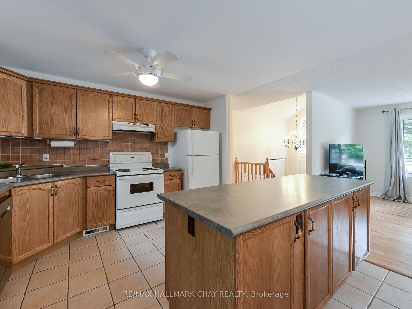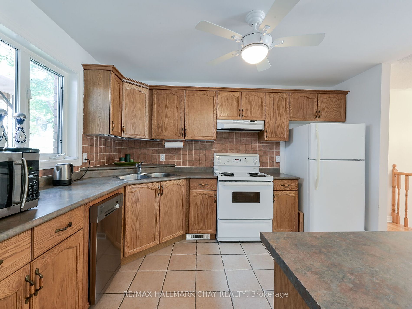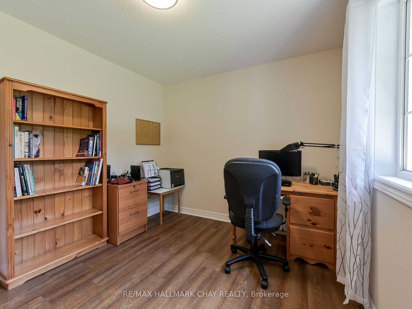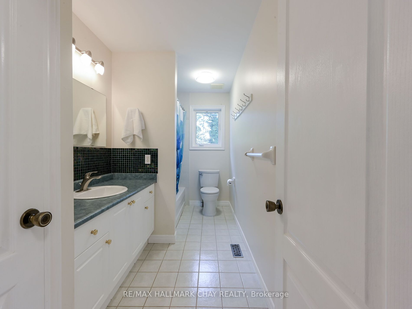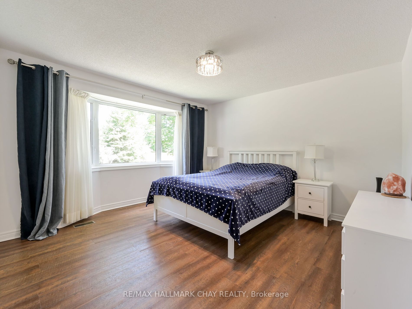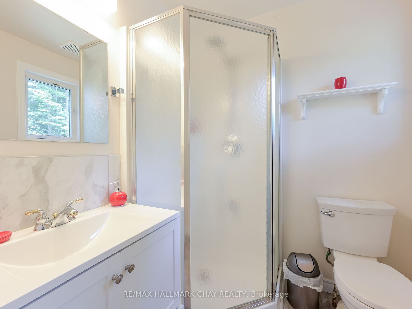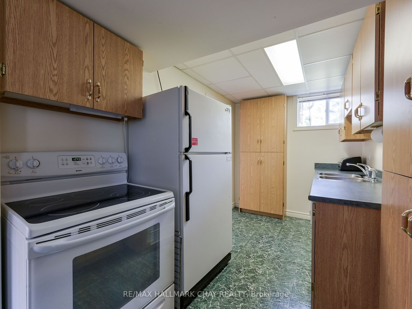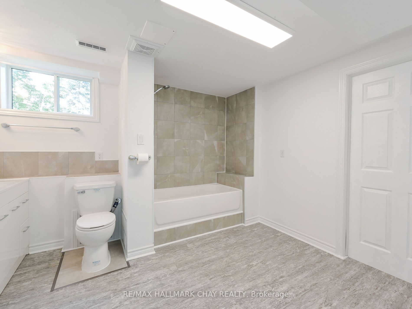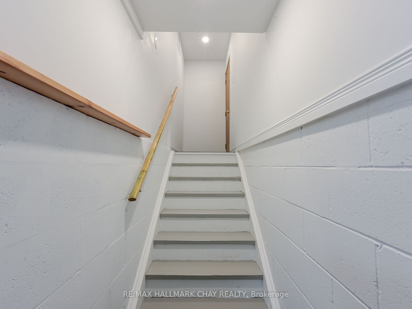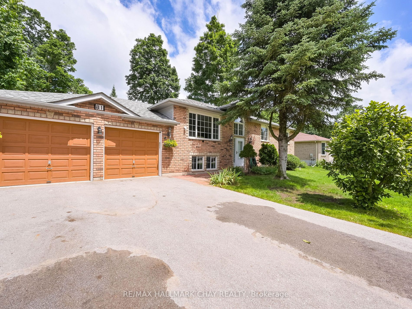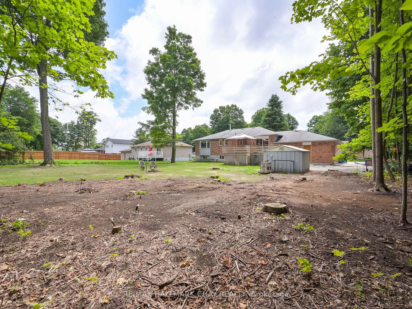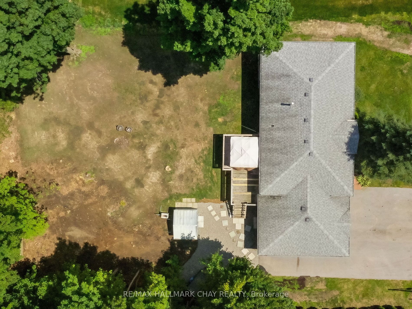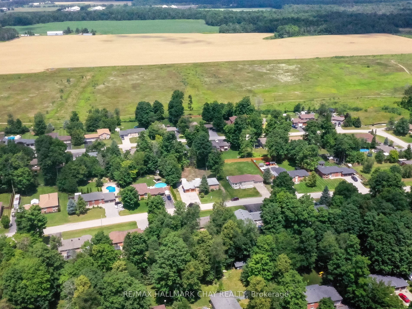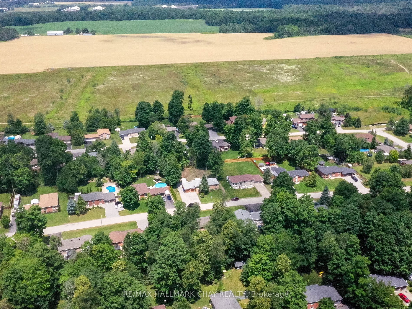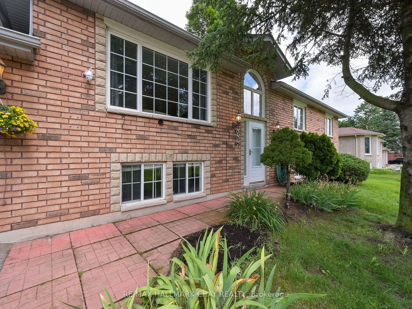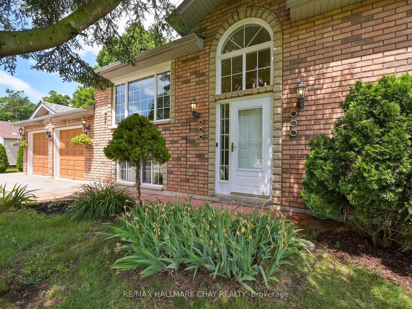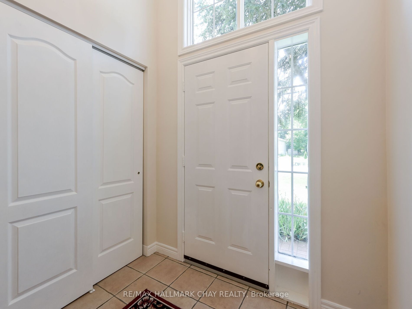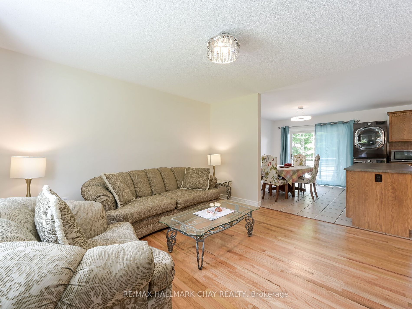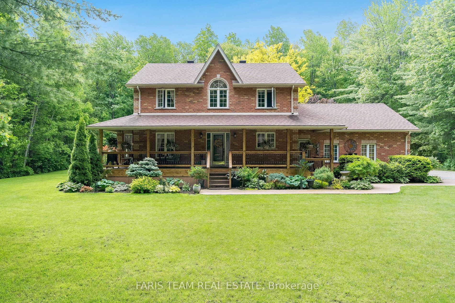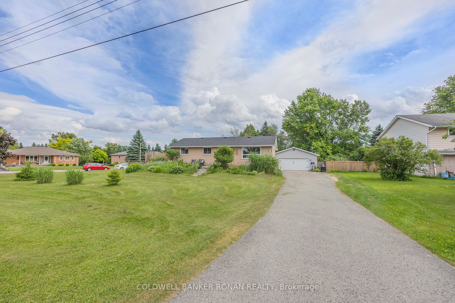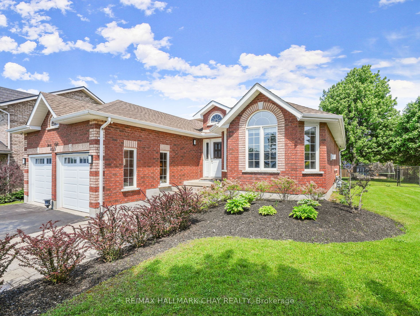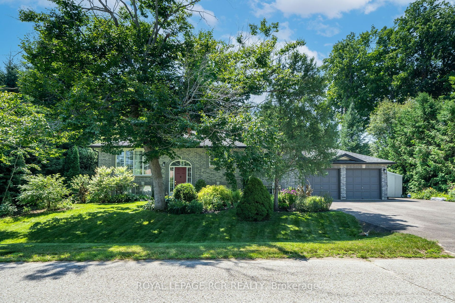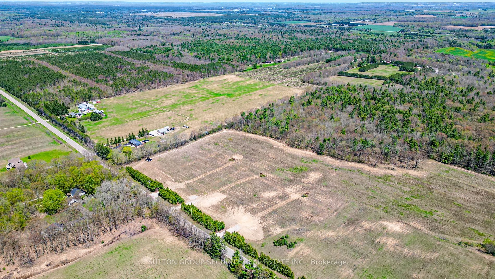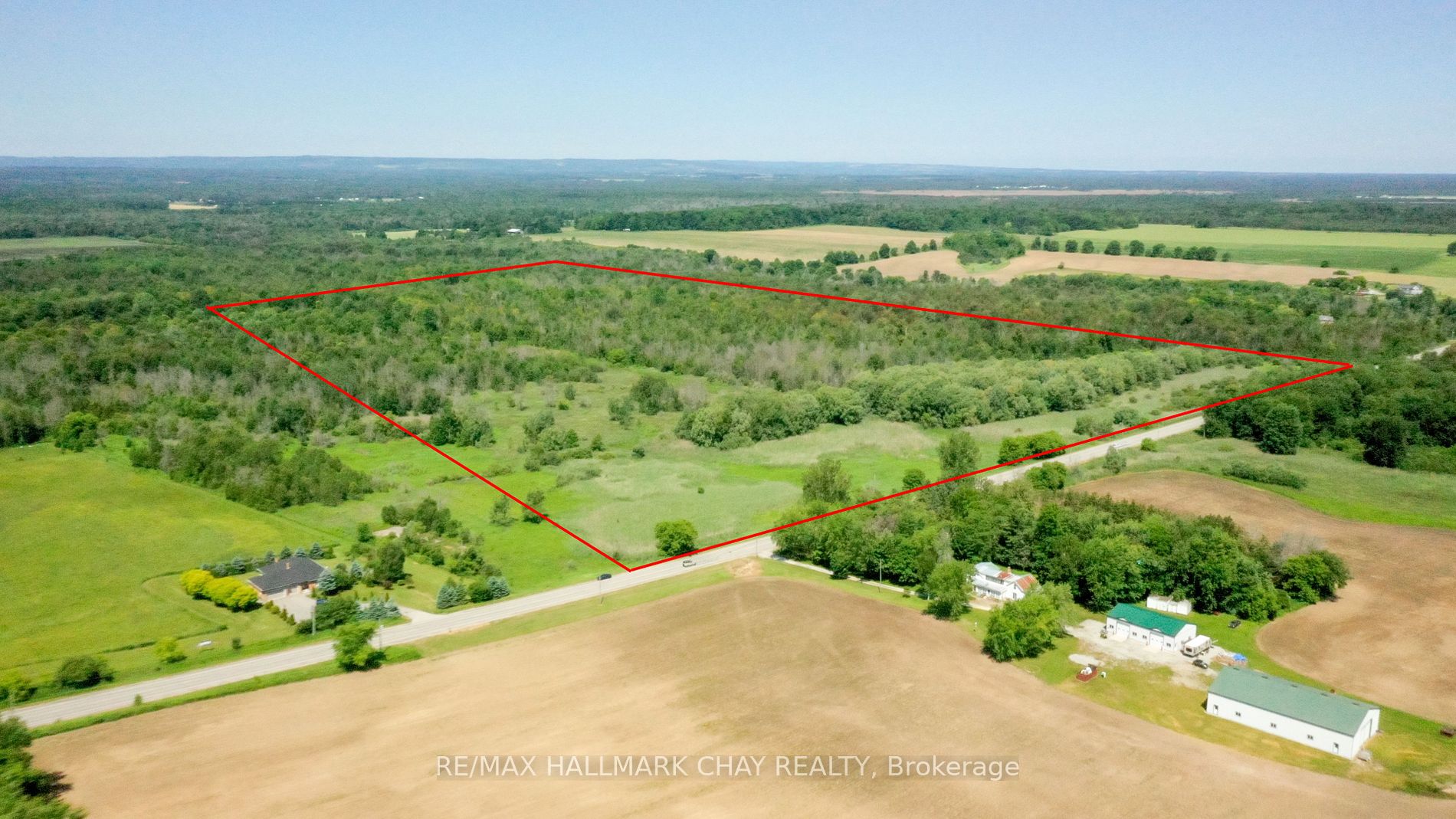81 Moore Ave
$985,000/ For Sale
Details | 81 Moore Ave
Welcome to 81 Moore Ave. in The Beautiful Town Of Everett Located Minutes Away From Alliston Amenities!!! This All Brick Bungalow Sits On A Large Private Treed Lot In A Desirable Neighbourhood & Offers a Bright Open Main Level With Lots Of Functionality!! Main Floor Family Room Boasts Hardwood Floors, While the 3 Bedrooms Have Newer Laminate, the Large Open Concept Kitchen With Island Has Built In Electrical Outlets For Brewing The Perfect Cup Of Coffee To Take To The Walk-Out Deck To Enjoy & Listen to The Sounds of Nature!!! The Main Level Has Many Updates and Also Offers 3 Spacious Bedrooms Including A Primary W/ An Ensuite & an Additional Bathroom For the Other 2 Bedrooms & Guests. The Lower Level Has a Separate Entrance w/ Kitchen, New Large 4 Pcs Bath and is Awaiting Your Finishing Touches for Either an In-Law Suite or Added Living Space For The Family!! The Large Windows In The Basement Allow For Lots Of Natural Light From All Rooms!!. The Exterior Boasts A Massive Extended Driveway With Parking For 10+ Cars, An Oversize Double Car Garage & There is Even a Sand Point Well With Pump For Watering the Lawn!! The Lot Is Level and Some Trees Have Recently Been Removed Opening Up The Space For Unlimited Outdoor Activities!! Don't Miss Your Chance To View This Home!!! MPAC Sq. Ft= 1,271 (Main Level) Year Built= 1999
High Efficiency Furnace & A/C - (2016). Include: All Elfs, 2 Fridges, 2 Stoves, Dishwasher, 2 Washer/ Dryers, Garden Shed, Garage Door Opener. Hwt(R).
Room Details:
| Room | Level | Length (m) | Width (m) | |||
|---|---|---|---|---|---|---|
| Kitchen | Main | 3.08 | 3.81 | Centre Island | Open Concept | W/O To Deck |
| Dining | Main | 2.74 | 3.81 | W/O To Deck | Combined W/Kitchen | Porcelain Floor |
| Living | Main | 4.02 | 4.05 | O/Looks Frontyard | Hardwood Floor | |
| Prim Bdrm | Main | 4.45 | 3.78 | Bay Window | 3 Pc Bath | Laminate |
| 2nd Br | Main | 3.08 | 3.29 | Closet | Laminate | |
| 3rd Br | Main | 2.90 | 3.08 | Closet | Laminate | |
| Living | Lower | 7.70 | 3.75 | Combined W/Dining | Partly Finished | Broadloom |
| Rec | Lower | 4 Pc Bath | Large Window | Partly Finished | ||
| Kitchen | Lower | 3.38 | 2.13 | Window | ||
| Family | Lower | 7.50 | 3.69 | W/O To Yard | Large Window | Finished |
