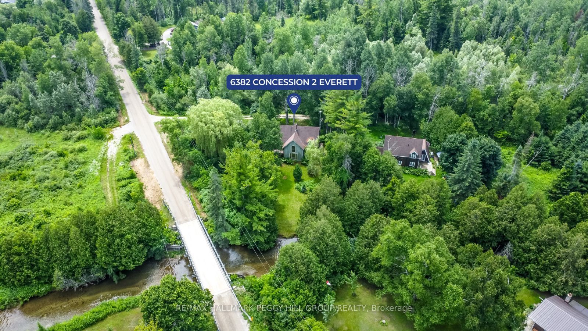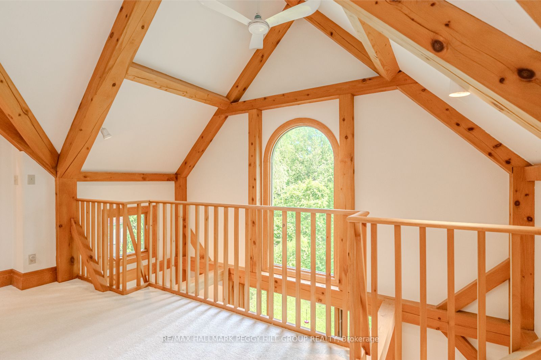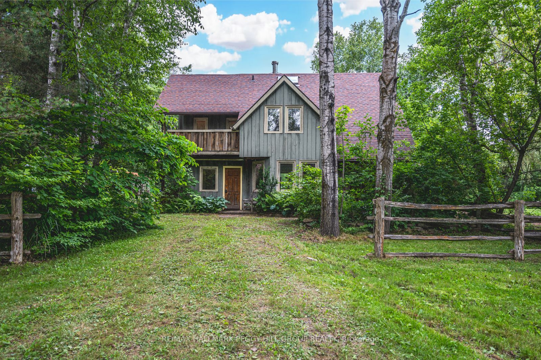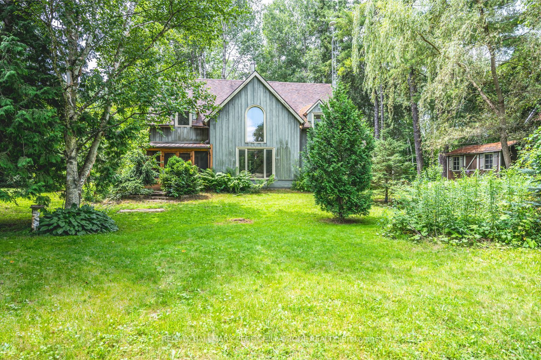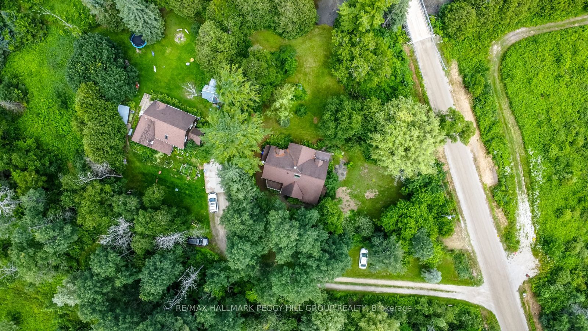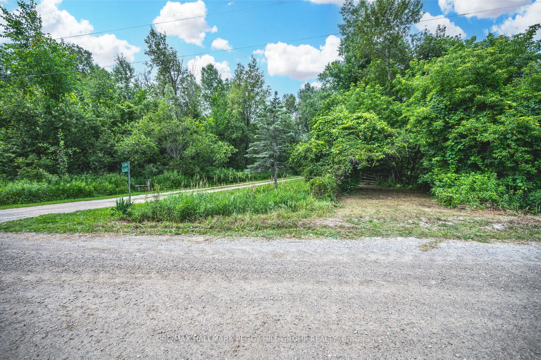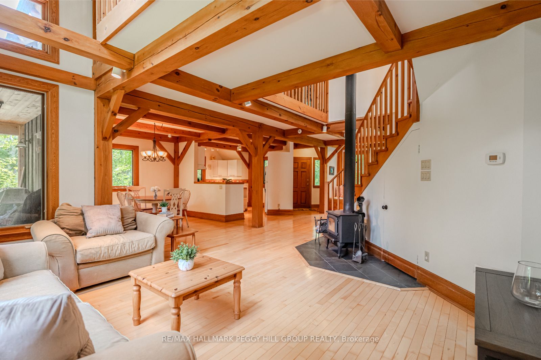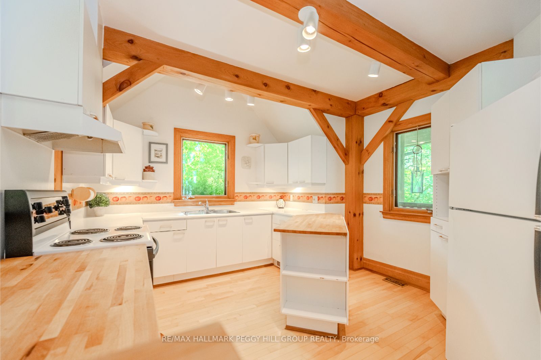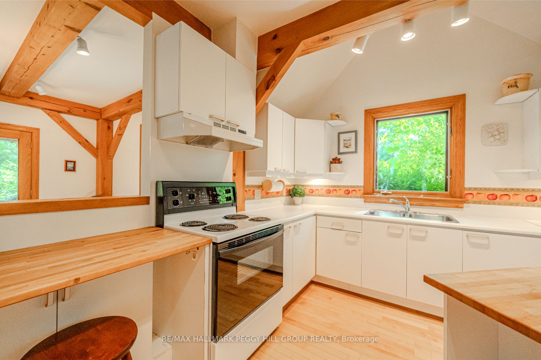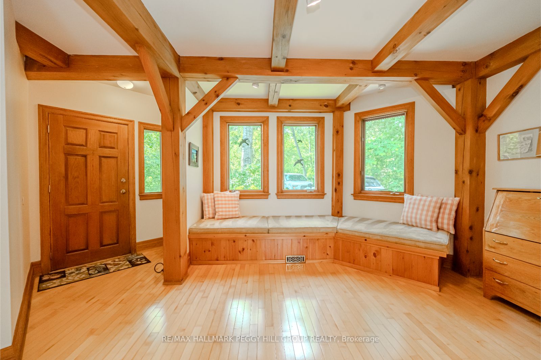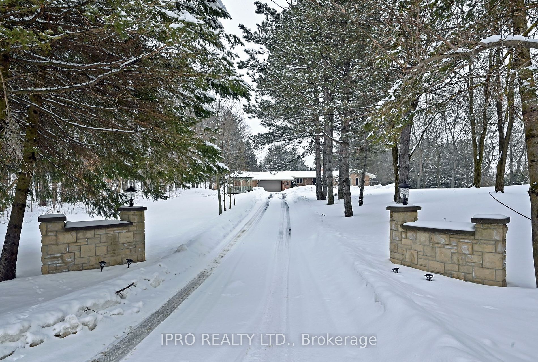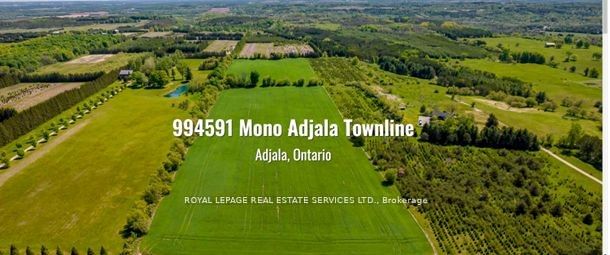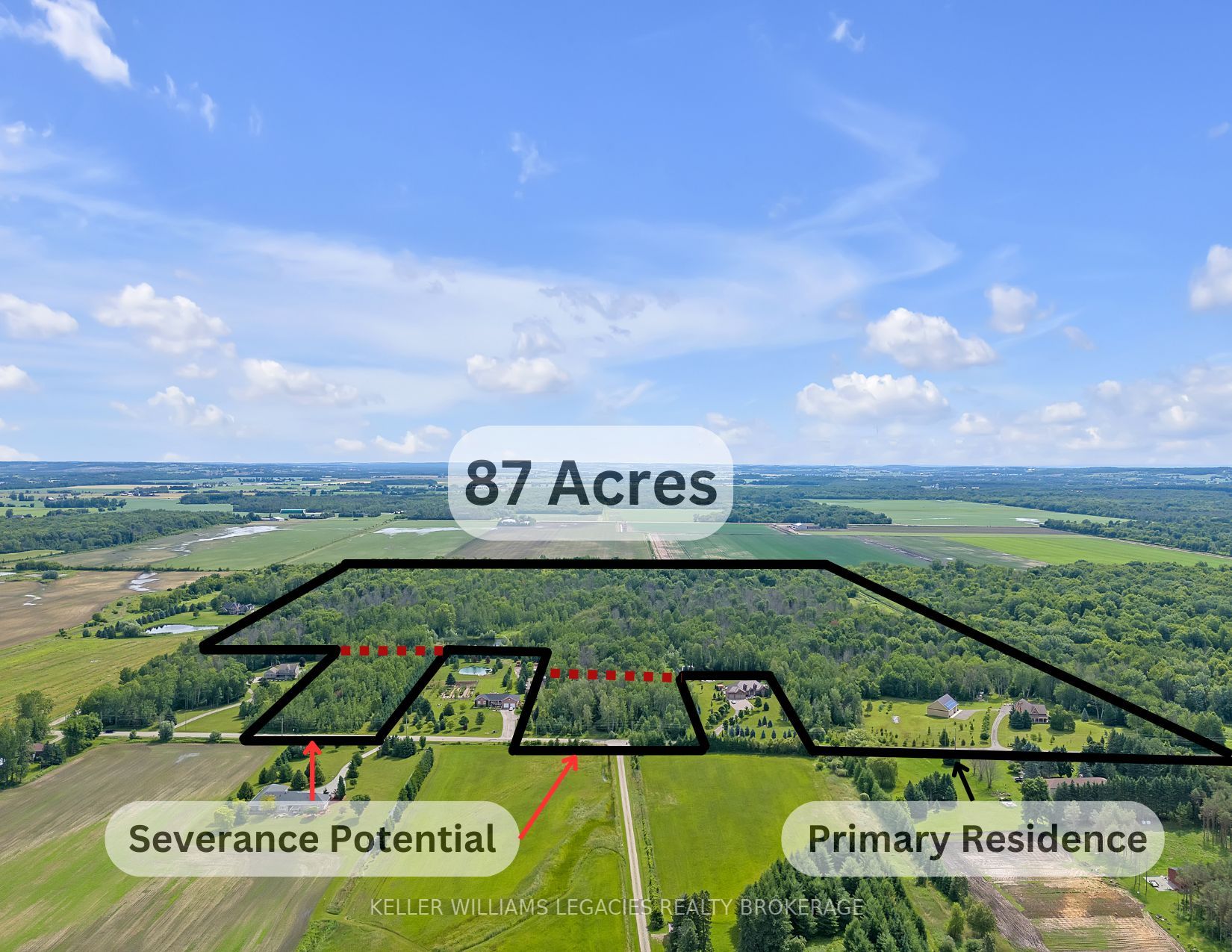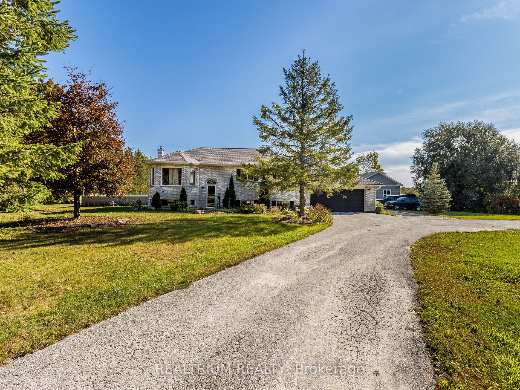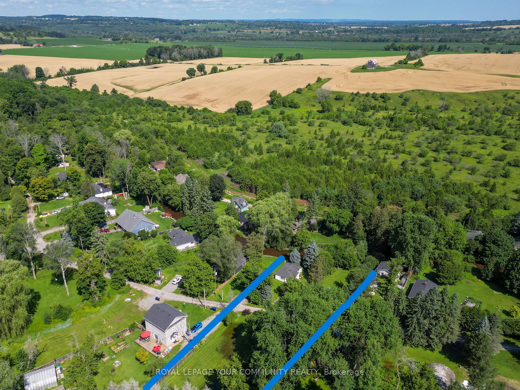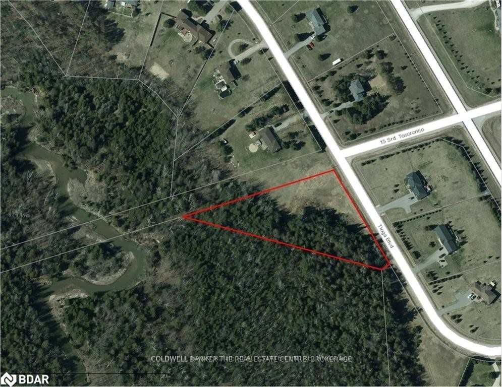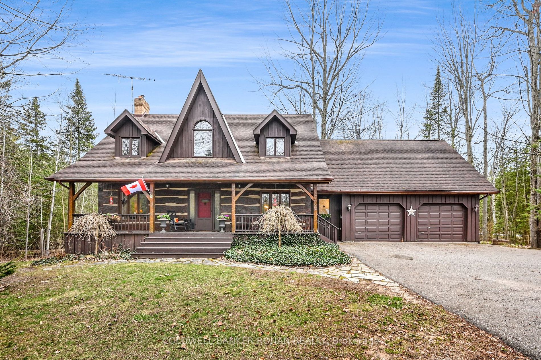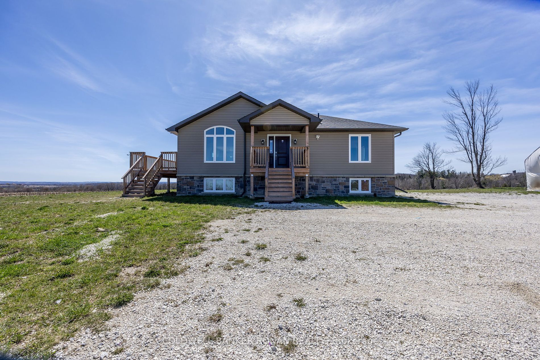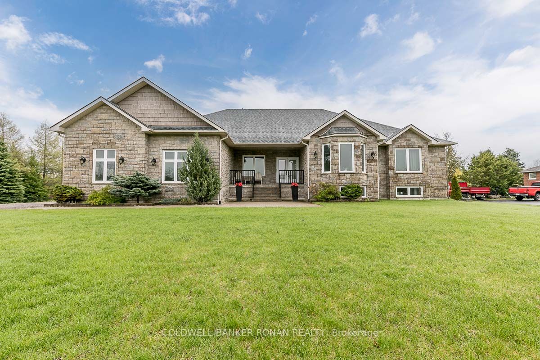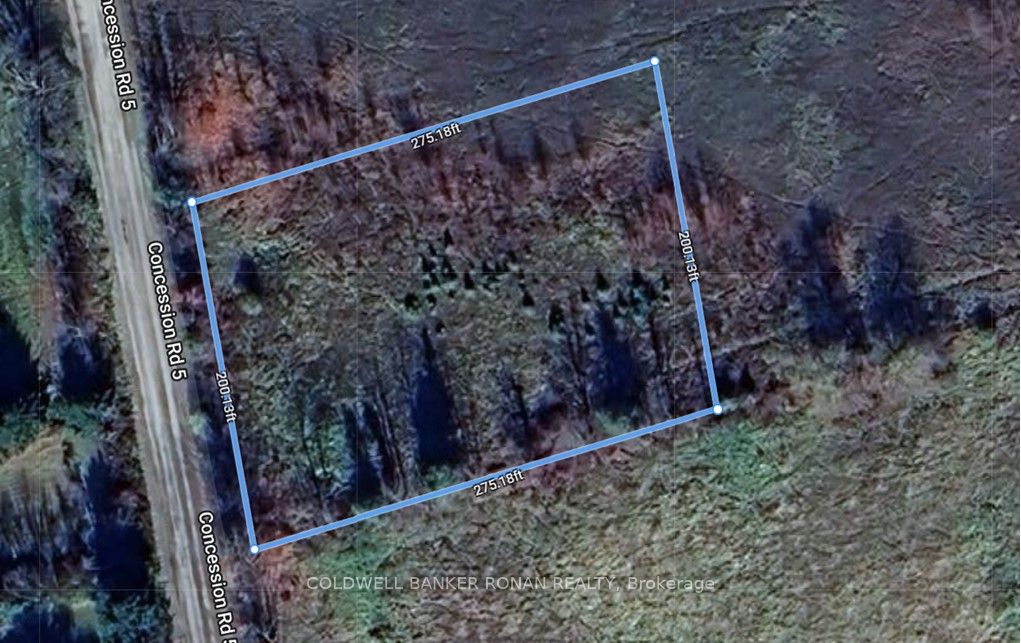6382 Concession 2 Road
$825,000/ For Sale
Details | 6382 Concession 2 Road
DISCOVER THE PERFECT BLEND OF RUSTIC ELEGANCE AND COMFORT IN A SECLUDED HAVEN ALONG THE PINE RIVER! This charming home, adorned with impressive exposed pine beams, sits on a sprawling 1/2 acre treed lot, offering unparalleled privacy and serenity. Nestled on a cul-de-sac and backing onto the tranquil Pine River, this secluded gem is surrounded by mature trees and lush green space. Step inside to an inviting open-concept main floor featuring a cozy family room with large windows and a charming fireplace. The dining room opens onto a delightful screened porch, perfect for enjoying the serene surroundings. The main floor also boasts a convenient fourth bedroom and gleaming hardwood flooring, with elegant pine stairs leading to the second floor. Upstairs, a spacious hallway overlooks the family room and offers a picturesque view of the river through a large picture window. The primary bedroom is a true sanctuary with a 3-piece ensuite bathroom and a generous balcony. Wood doors and trims add a touch of rustic elegance throughout the home. Additional features include multiple finished attic spaces for ample storage and a private driveway off Concession 2 Rd, with an alternative access option! Don't miss the opportunity to own this unique #HomeToStay!
Room Details:
| Room | Level | Length (m) | Width (m) | |||
|---|---|---|---|---|---|---|
| Foyer | Main | 4.11 | 3.35 | |||
| Kitchen | Main | 3.71 | 4.17 | |||
| Dining | Main | 3.56 | 3.66 | |||
| Family | Main | 5.54 | 4.90 | |||
| Living | Main | 5.00 | 5.00 | |||
| Br | Main | 5.31 | 4.50 | |||
| Utility | Main | 1.85 | 1.98 | |||
| Prim Bdrm | 2nd | 5.72 | 6.72 | |||
| Br | 2nd | 4.11 | 3.58 | |||
| Br | 2nd | 3.23 | 3.58 |
