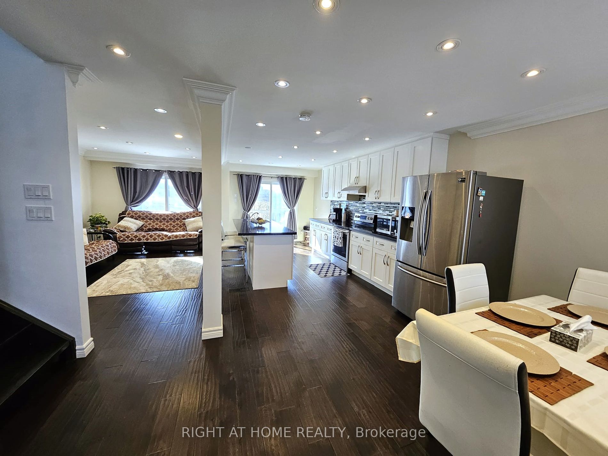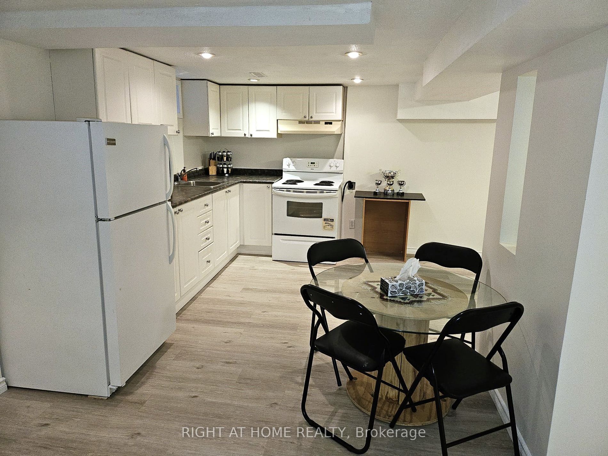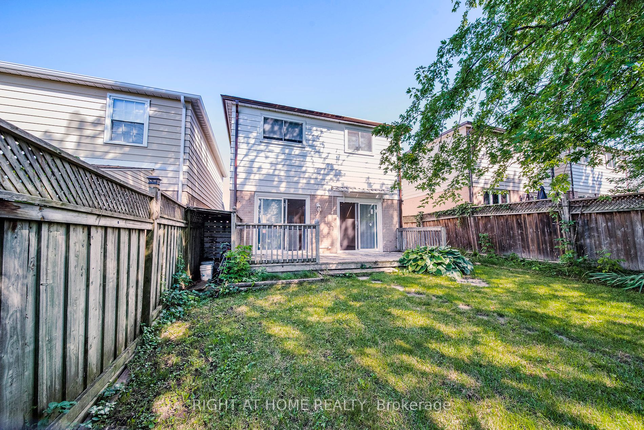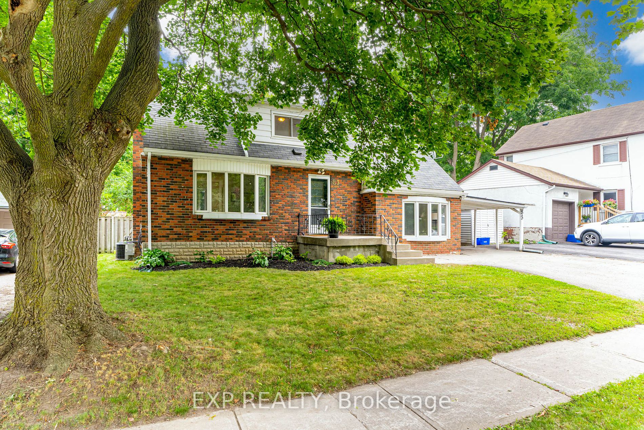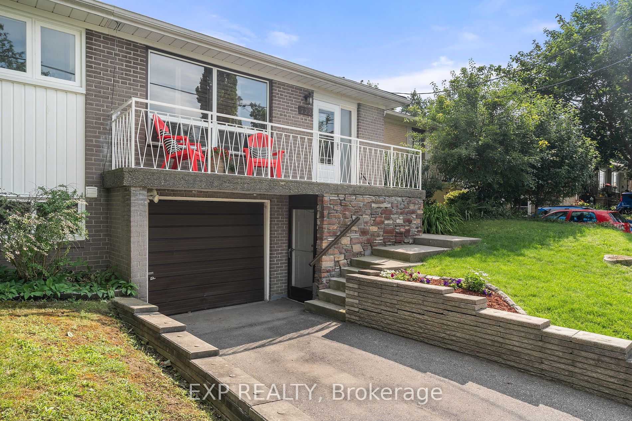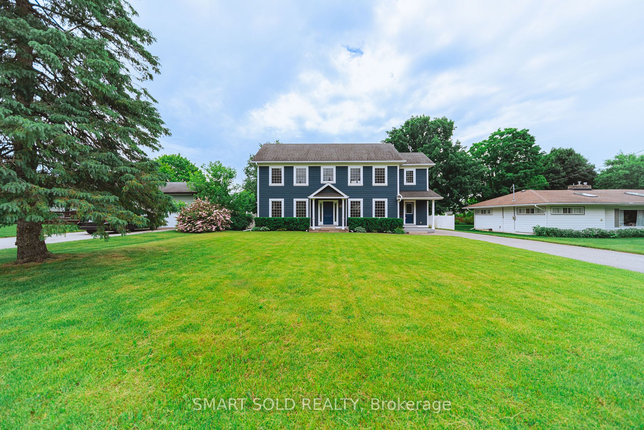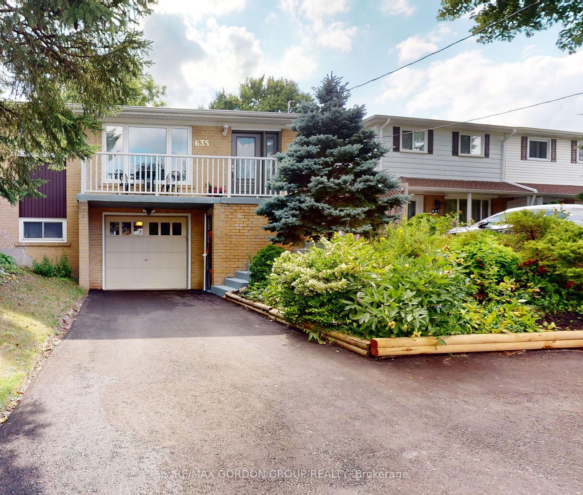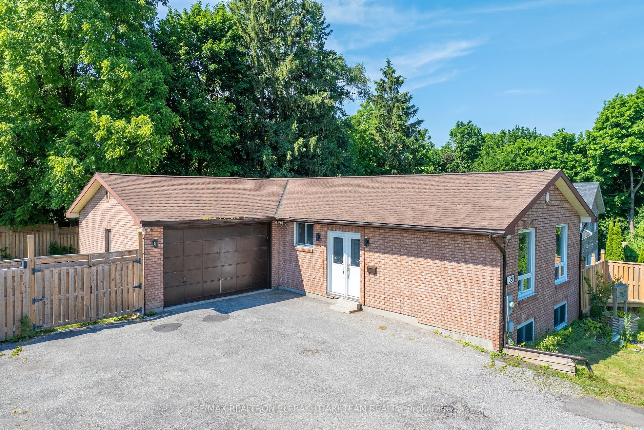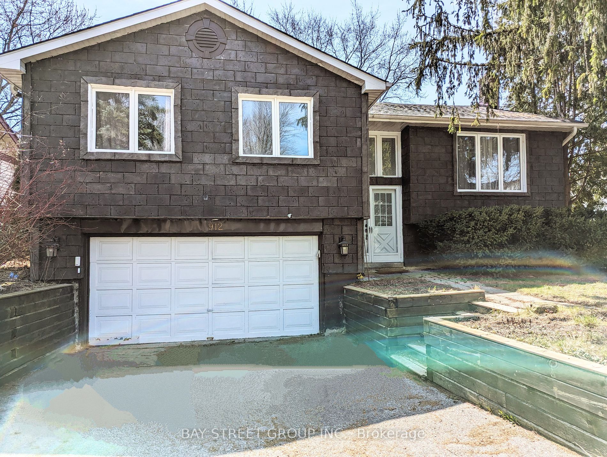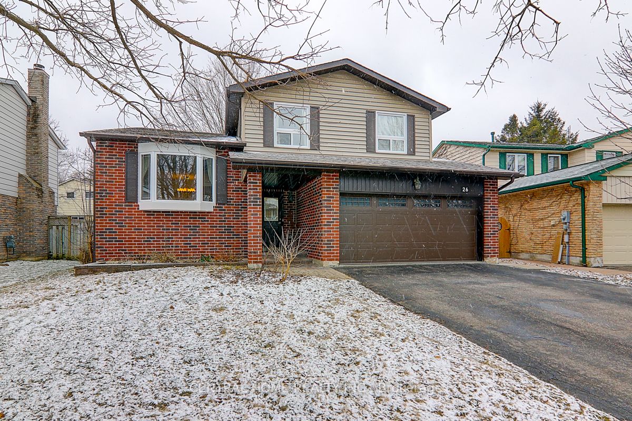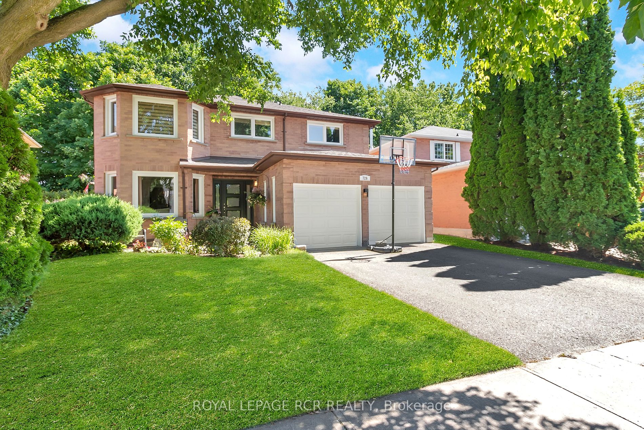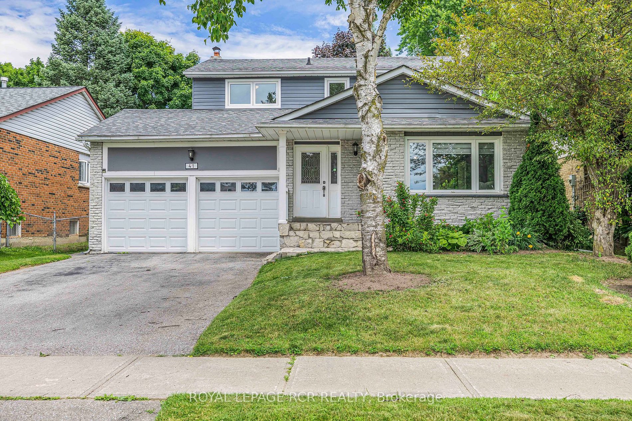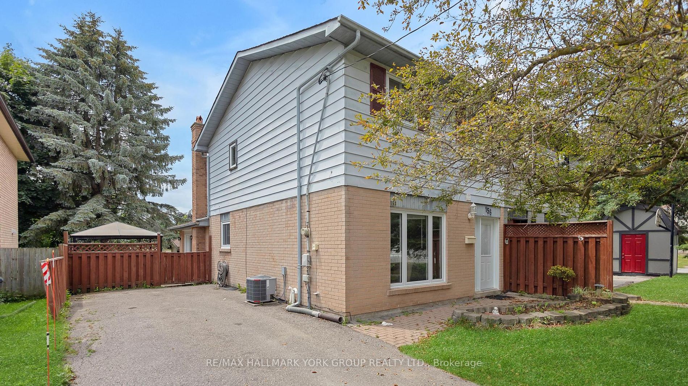742 Beman Dr
$1,078,888/ For Sale
Details | 742 Beman Dr
Investors Dream, First-Time Buyers and Downsizer Opportunity! Upgraded And Well Maintained Home In Prime Newmarket Location! Just Minutes From Historic Newmarket Main Street And Hwy 404. Open-concept Main Floor With Smooth Ceilings, Crown Molding, Lots Of Pot Lights, Main Floor Kitchen & Hardwood Floors, All Upgraded in 2019. Exterior Stucco Done In 2022. The Basement With A Separate Entrance Offers Versatile Living Space, Featuring A Recreation Room, Full Kitchen, 4th Bedroom, a Modern 3-Piece Bathroom (2022), and Laundry Area. Perfect For Multigenerational Living. Conveniently Located Near Schools, Parks, Transit, Shops, Restaurants And Southlake Hospital. Private Backyard With No Neighbors Behind! Don't Miss Out. Schedule A Showing Today!!
Upgrades: Roof/CAC/Driveway Pavement/Side Interlock/Main Floor Kitchen and its appliances/2nd Floor Bathroom/Pot-lights/Crown Molding/Hardwood Floors/Stairs ALL Done In 2019. Furnace (Nov 2018). Bsmnt Laminate, bath & outdoor stucco(2022).
Room Details:
| Room | Level | Length (m) | Width (m) | |||
|---|---|---|---|---|---|---|
| Kitchen | Main | 5.30 | 3.20 | Centre Island | Combined W/Dining | W/O To Deck |
| Dining | Main | 3.00 | 4.10 | Combined W/Kitchen | Pot Lights | Hardwood Floor |
| Living | Main | 5.30 | 3.20 | Crown Moulding | Pot Lights | W/O To Deck |
| Prim Bdrm | 2nd | 4.90 | 3.20 | O/Looks Backyard | Hardwood Floor | |
| 2nd Br | 2nd | 3.40 | 3.20 | O/Looks Backyard | Hardwood Floor | |
| 3rd Br | 2nd | 3.20 | 3.10 | O/Looks Frontyard | Hardwood Floor | |
| Kitchen | Bsmt | 5.30 | 2.80 | Pot Lights | Combined W/Rec | Laminate |
| Rec | Bsmt | 4.80 | 3.20 | Laminate | Combined W/Kitchen | |
| 4th Br | Bsmt | 3.30 | 2.00 | Pot Lights | Laminate |
