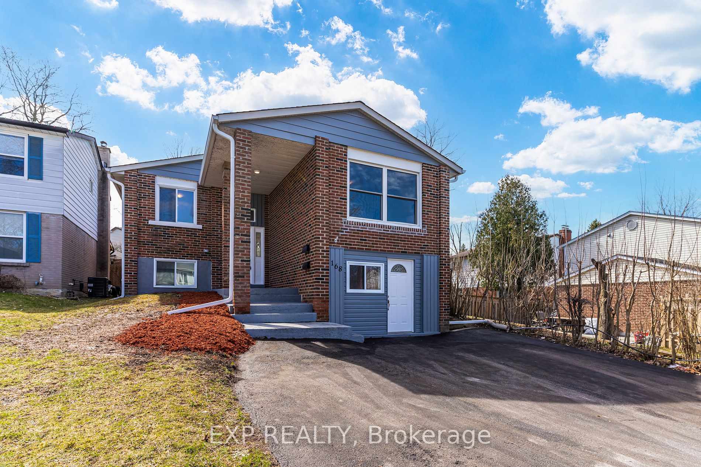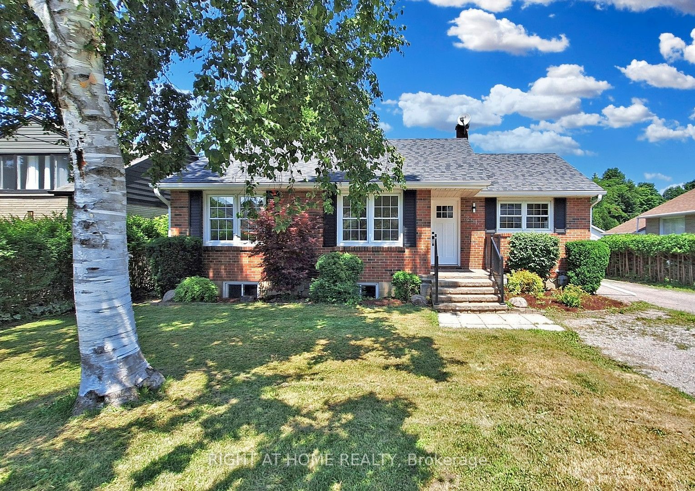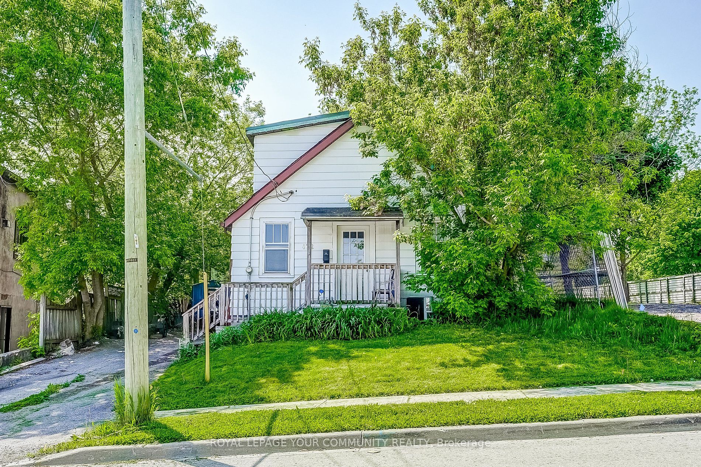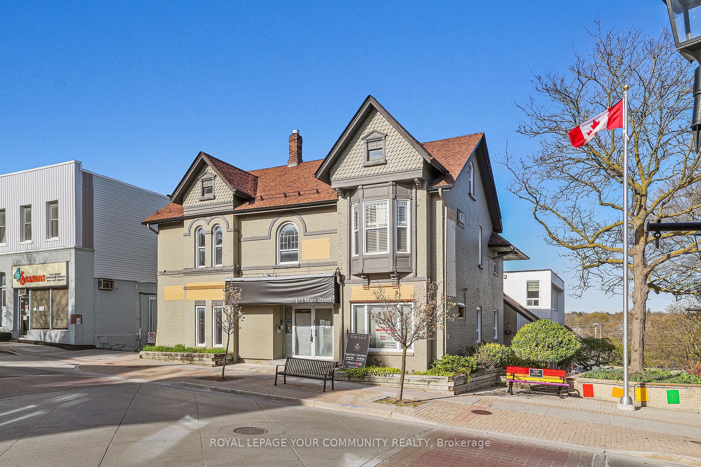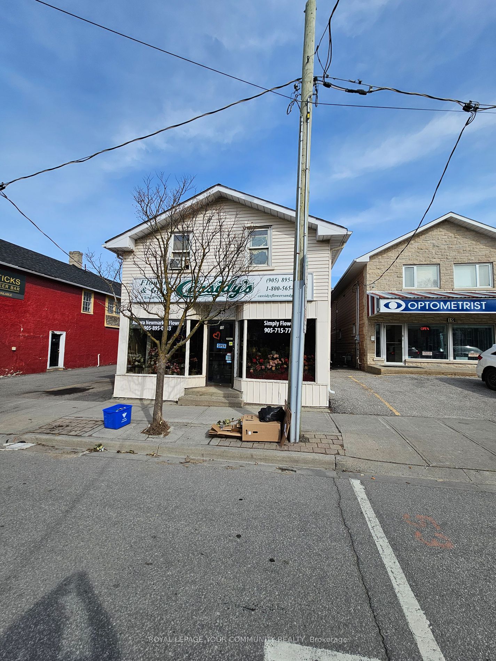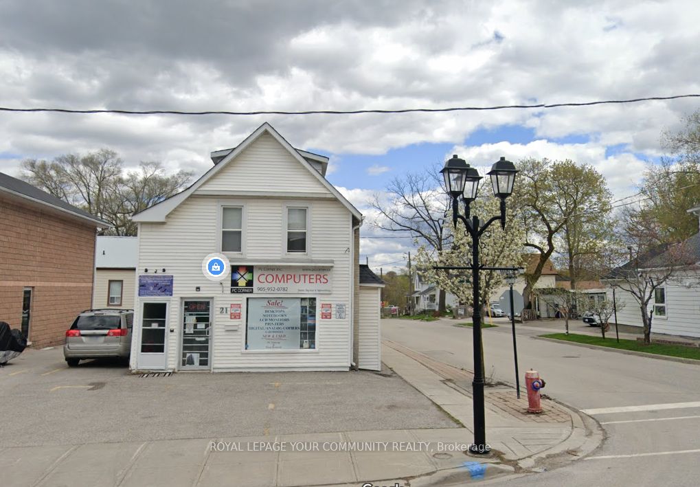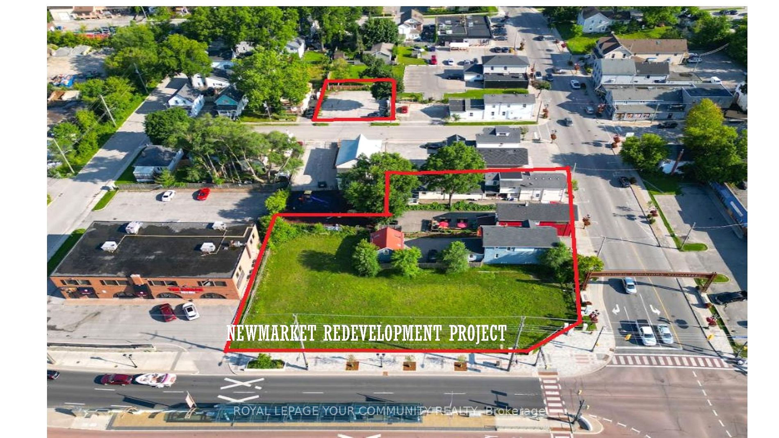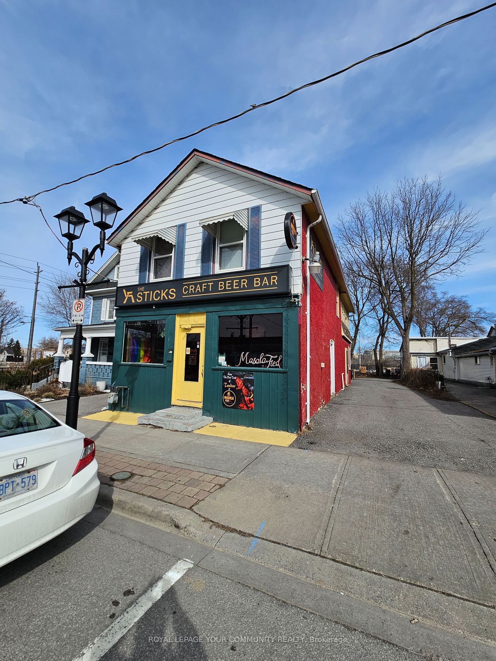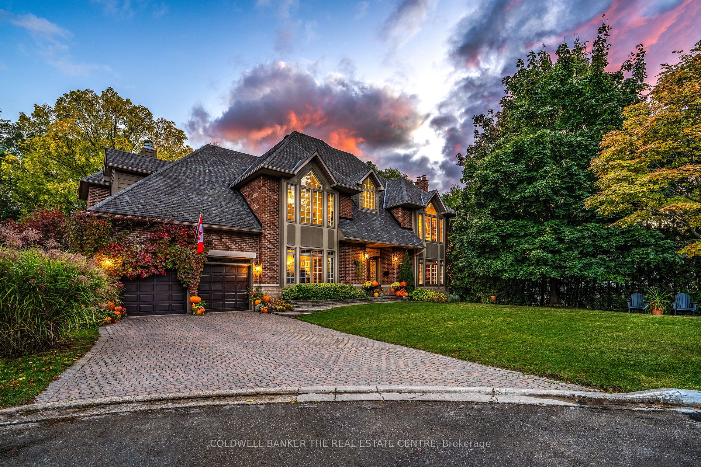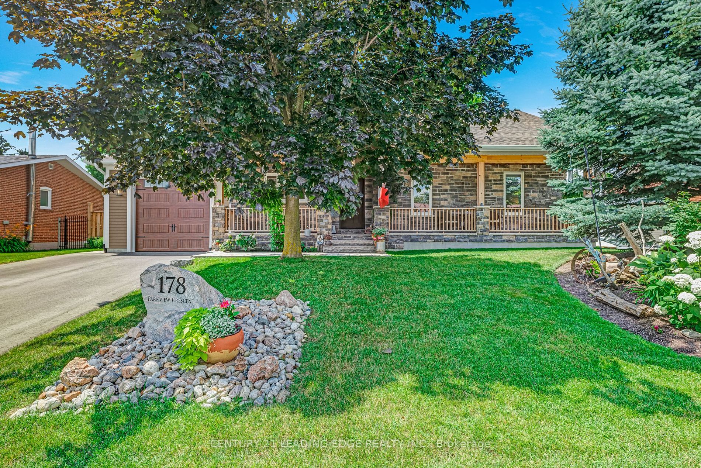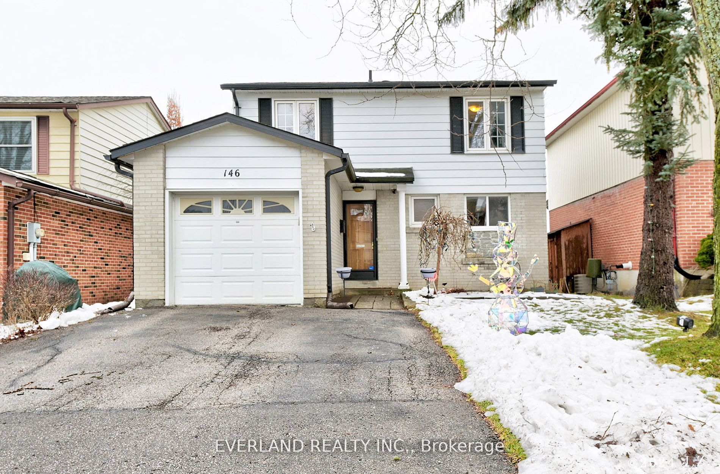151 Elm St
$889,000/ For Sale
Details | 151 Elm St
Welcome to Elm St. A fantastic Opportunity To Own In Sought After Pocket Of Central Newmarket. Enjoy living just a hop skip & a jump to Newmarket's main street. This beautifully maintained home has seen many upgrades in the past 5 years including a new roof in 2019, New central air in 2020, New stackable washer & dryer on the main floor , the living room & dining room were remodeled in 2022 including pot lights and an updated/remodeled 4pc bath in 2024. The driveway is private not shared as seen in the main photo. Driveway abuts the property line. The property sits in a very quiet neighborhood within walking distance of the local school and the backyard is very private surrounded by mature trees. You will appreciate the quick access to Yonge St. & Davis Dr. and all of the entertainment & shopping amenities these arterial roads offer. 3 Bdrm & 4Pc Bath. Updated & Restored Throughout. Modern Kitchen Features Pantry, Quartz Counter Tops, Stainless Steel Appliances And Gas Line Hookup To Oven And Bbq. 5 Inch Engineered Hardwood Floors, Original Baseboards And Trim. Private Fenced Backyard, Perennial Gardens & Large Shed. Short Walk To Historical Main St., Schools, Restaurants, Parks And Fairy Lake.
Extras:Short Drive To Go Train And Hwy 404. S.S Fridge, Gas Oven & Dishwasher, Elf's, Window Coverings, Water Softener And All Permanently Fixed Shelving, - Gutter Guards Installed Oct '18. Gutters & Ducts Cleaned 2023
Room Details:
| Room | Level | Length (m) | Width (m) | |||
|---|---|---|---|---|---|---|
| Living | Main | 3.48 | 3.33 | Hardwood Floor | Open Concept | Pot Lights |
| Dining | Main | 3.73 | 3.33 | Hardwood Floor | Formal Rm | Pot Lights |
| Kitchen | Main | 4.18 | 3.48 | Combined W/Laundry | Quartz Counter | W/O To Deck |
| Prim Bdrm | 2nd | 3.33 | 2.78 | Window | Closet | Hardwood Floor |
| 2nd Br | 2nd | 2.68 | 2.18 | Closet | Window | Hardwood Floor |
| 3rd Br | 2nd | 3.03 | 2.23 | Window | Closet | Hardwood Floor |

