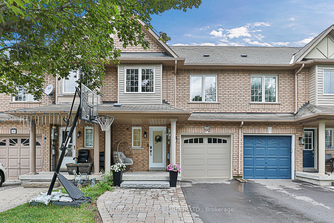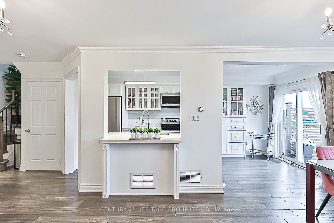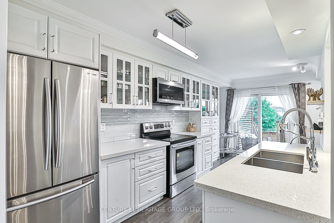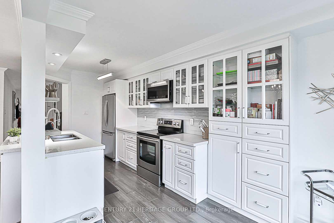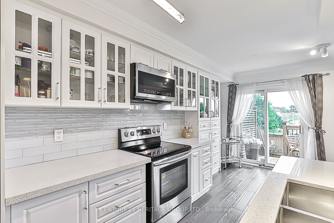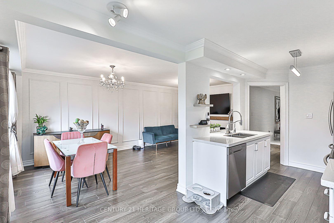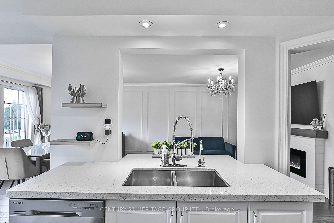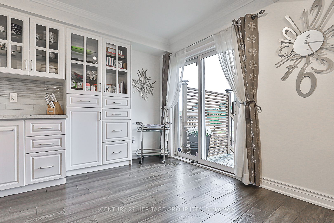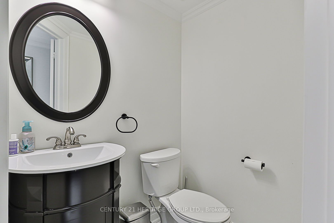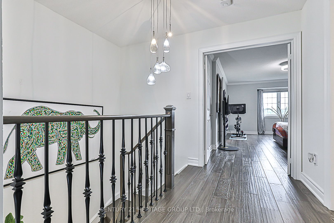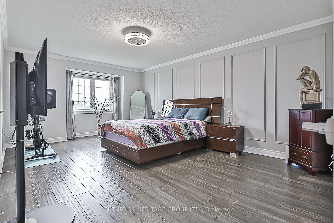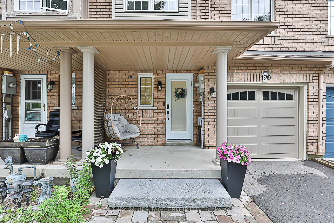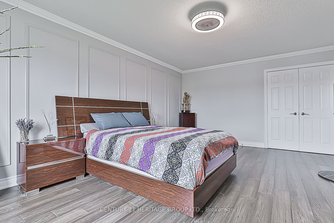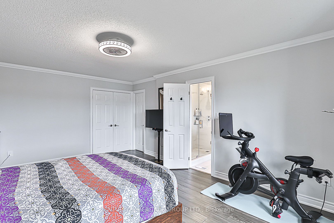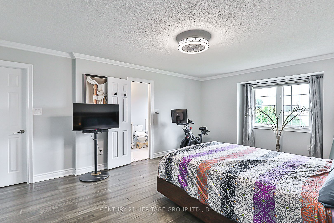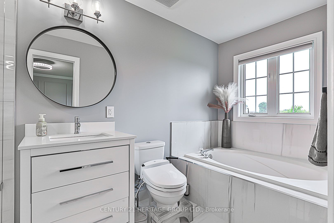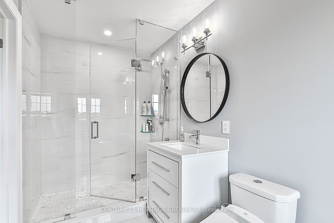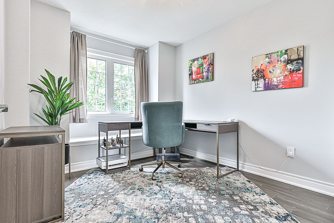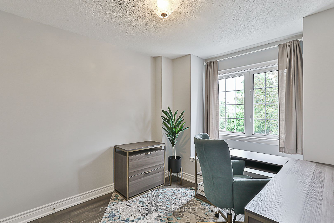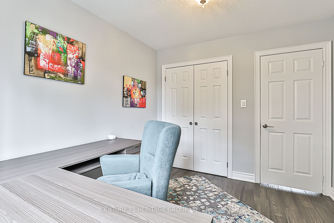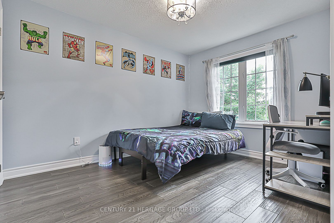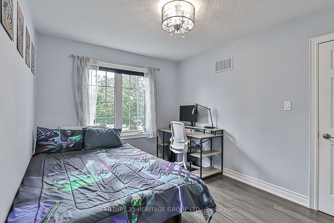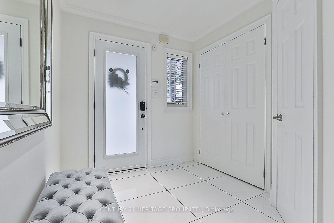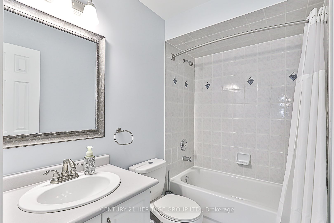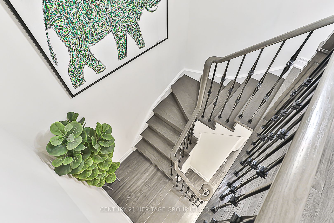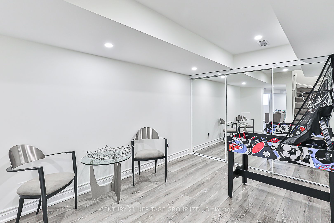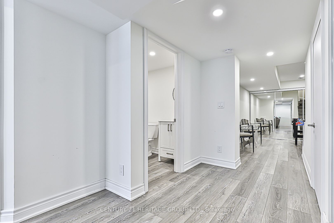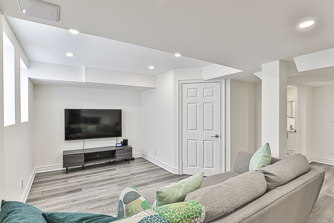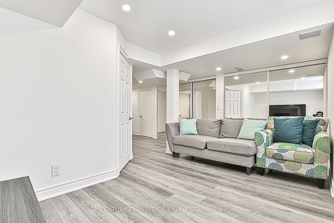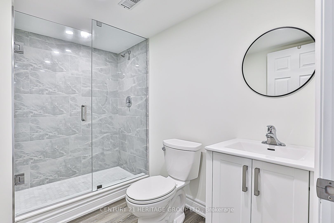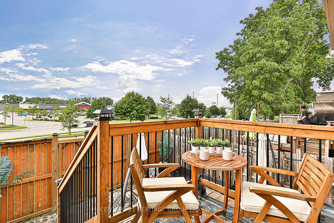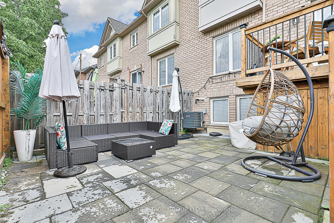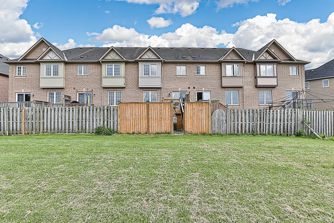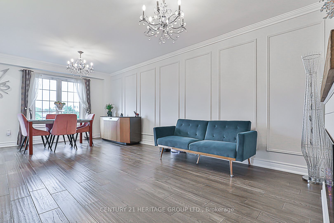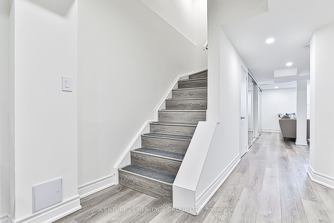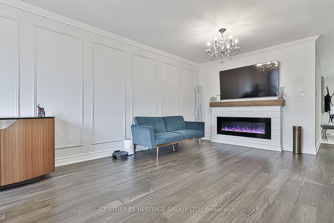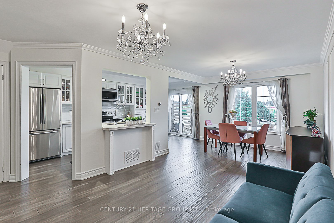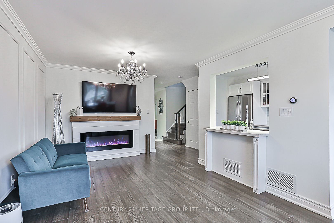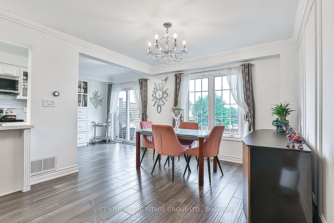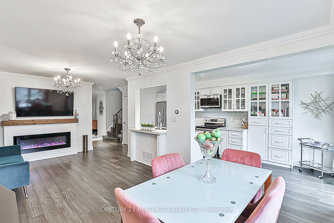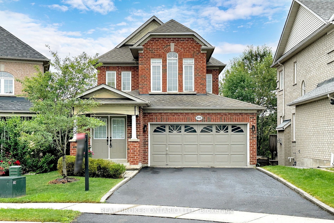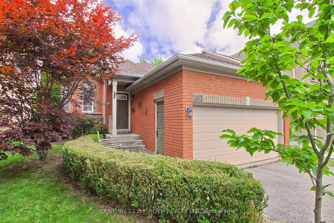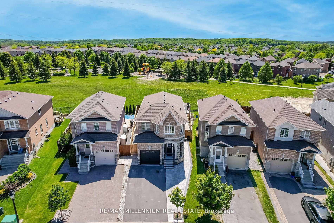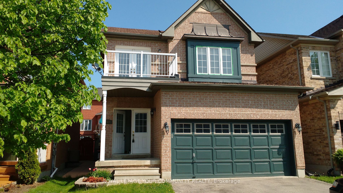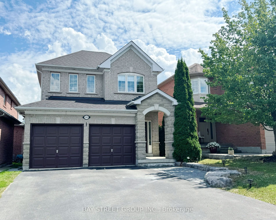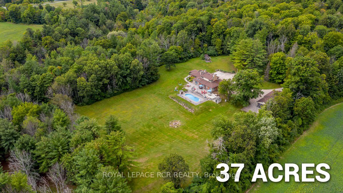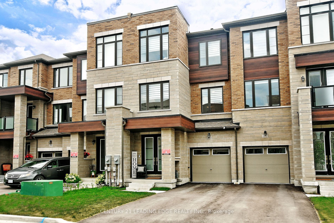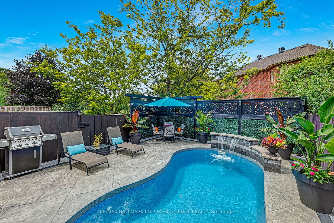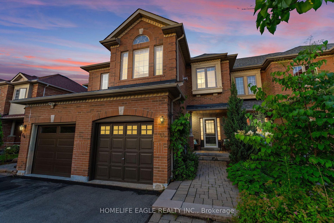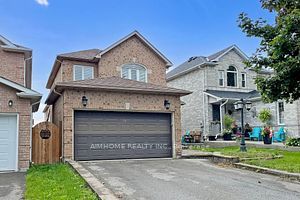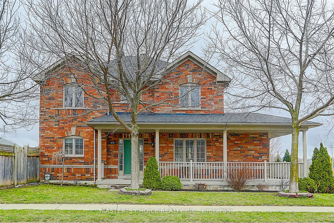190 Coleridge Dr N
$998,888/ For Sale
Details | 190 Coleridge Dr N
Great location! spacious freehold 3 bedroom plus townhouse stays on Queit Street in desirable Summerhill estate south neighbourhood. Charming open concept sunfilled main floor, gorgeous kitchen w/quartz walk out to the fully fenced partly interlocked back yard with wooden deck for BBQ. Lovely newly finished basement with 3 pc washroom, bsmt can be used as another bedroom or entertainment for guests. Very elegant staircase with iron railings leads to 2nd floor with 3 bdrms. Huge primary bdrm has 5pc ensuite with frameless shower, big bathtub and window, walk/in closet, large windows brings lot of sunshine to all of 2nd flr. Hardwood flr throughout the entire house, lots of pot and crystal lights. Charming crown moulding with hidden track lights and the beautiful big fireplace makes you feel at home. The extended front driveway has a new interlock and can fit up to 3 cars plus space in the garage. The area is surrounded by various parks, trails, sports clubs, fantastic amenities such as shopping, restaurants, entertainment, YRC, minutes to hwy 404 and 400, schools, places of worship, plazas, community centre and many more.
1 Fridge in Bsmt, 2 car garage openers, microwave in Kitchen, dishwasher in Kitchen. HWT Owned. Central A/C.
Room Details:
| Room | Level | Length (m) | Width (m) | |||
|---|---|---|---|---|---|---|
| Living | Main | 6.37 | 6.37 | Crown Moulding | Hardwood Floor | Combined W/Dining |
| Dining | Main | 6.37 | 6.35 | Combined W/Living | Hardwood Floor | |
| Kitchen | Main | 3.10 | 2.40 | Quartz Counter | Hardwood Floor | |
| Breakfast | Main | 2.40 | 2.40 | W/O To Deck | Hardwood Floor | |
| Prim Bdrm | 2nd | 5.20 | 4.05 | 4 Pc Ensuite | Hardwood Floor | |
| 2nd Br | 2nd | 3.70 | 3.00 | Double Closet | Hardwood Floor | |
| 3rd Br | 2nd | 2.80 | 2.79 | Closet | Hardwood Floor | Window |
