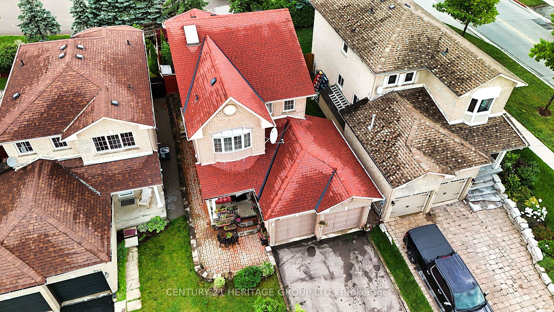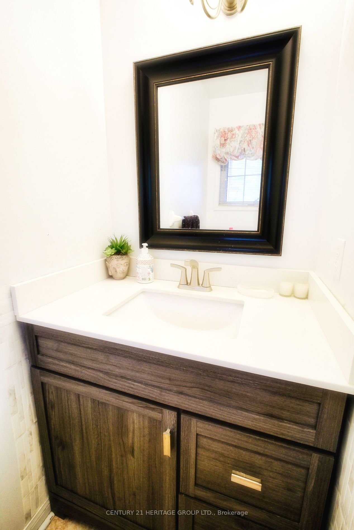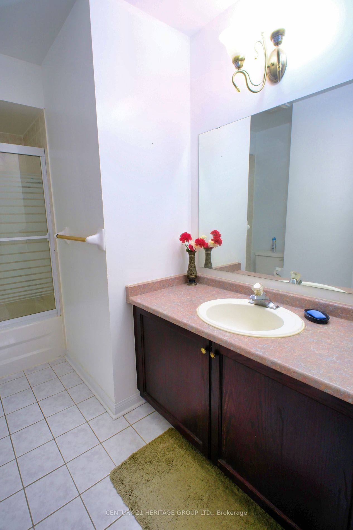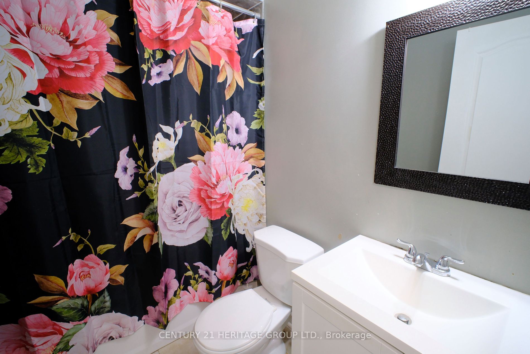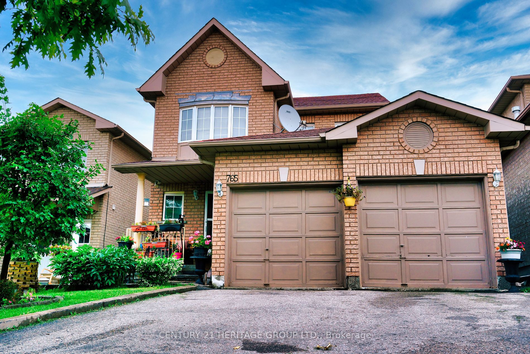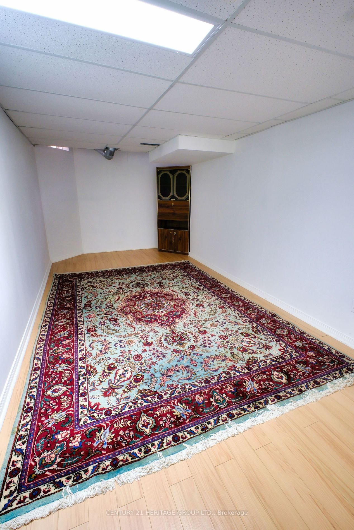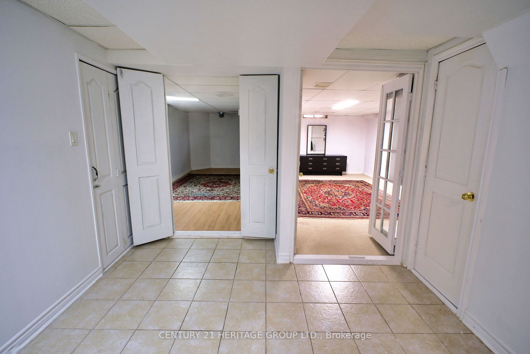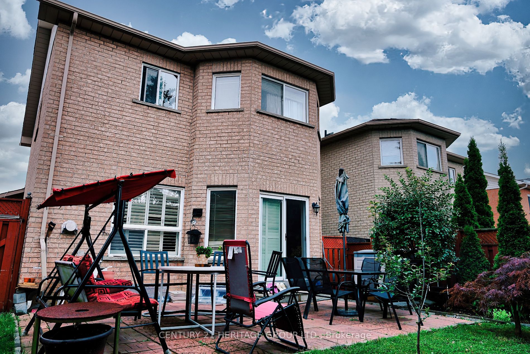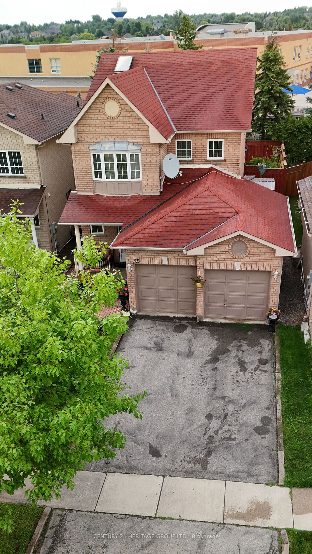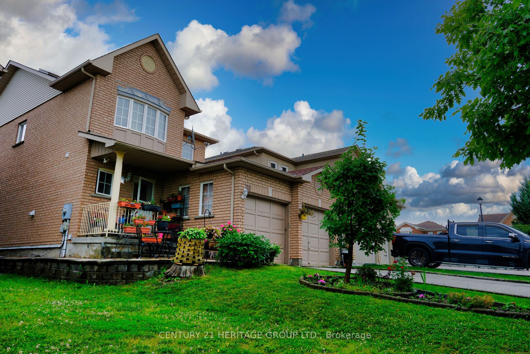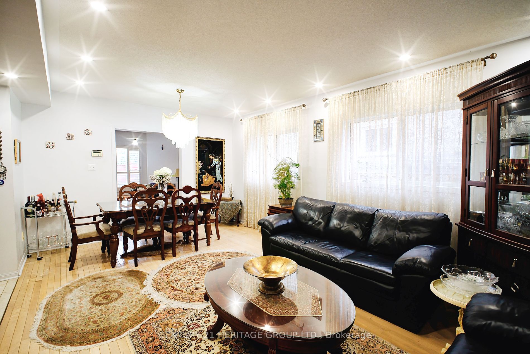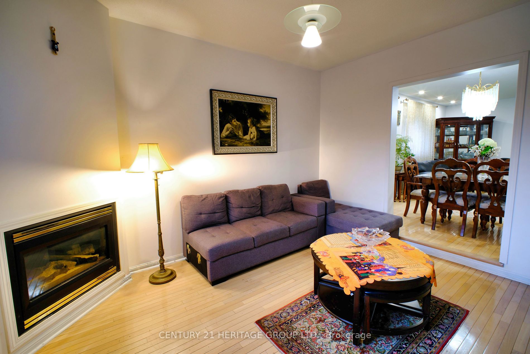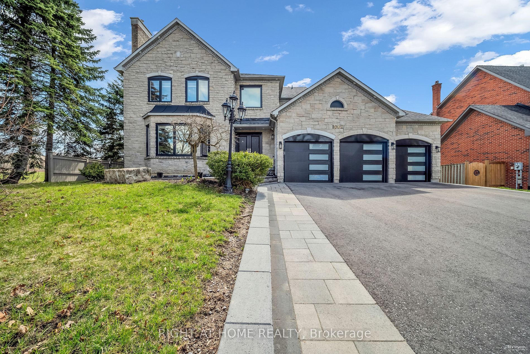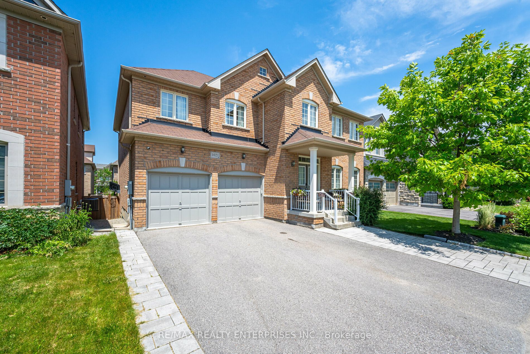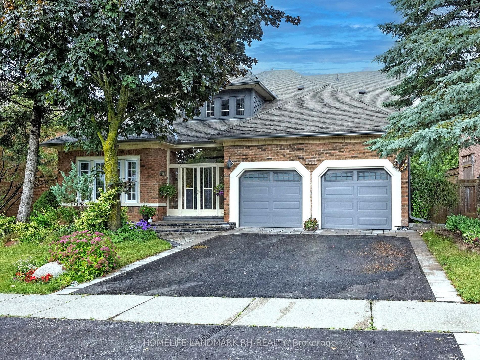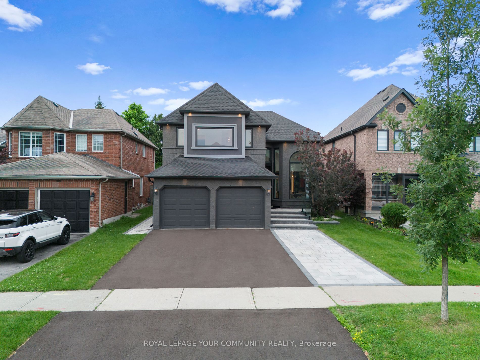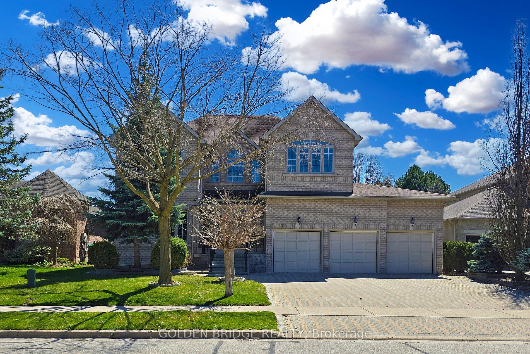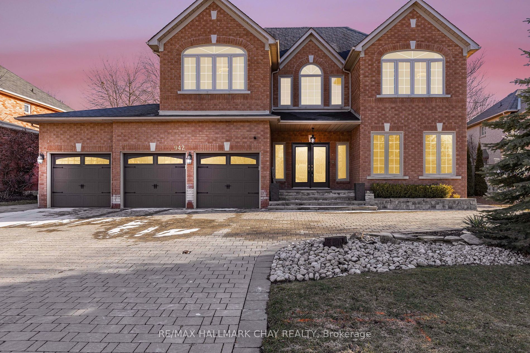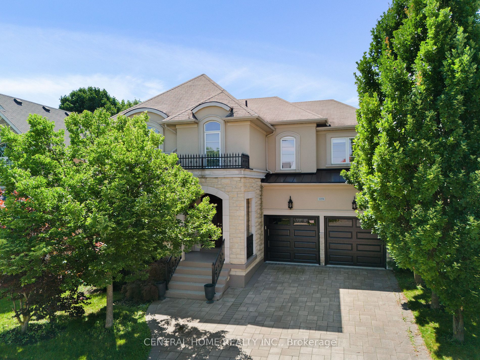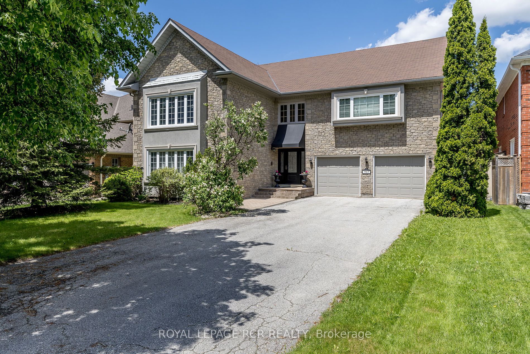765 Dillman Ave
$1,428,888/ For Sale
Details | 765 Dillman Ave
Stunning 4+2 Bedroom Detached House in Sought-After Stonehaven Estates-Newmarket * With Separate Entrance, (2) Kitchen(s), (3) Fridges and (1) Freezer. Beautiful Main Eat-In Kitchen w/Bright Layout W/O To Patio, With Stainless Steel Appliances & Gas Range * And a Cozy Family Room w/Tons of Natural Light & Gas Fireplace *Spacious Open-Concept Dining & Living Room-Perfect for Entertaining* Large Primary Bedroom w W/I Closet and 5 Pc Spa-Like Ensuite w/Glass Enclosed Shower, With a Corner Soak Tub, Gleaming Hardwood Floors Thru-out, Oak Staircase With Skylight, & Pot-Lights on Main * Separate side Entrance From Basement (Ready for Extra Income), includes Large Rec Room, Large 5th & 6TH Bedroom*& A Kitchen With A Separate Washer & Dryer And A Full Bath, Brand New Furnace, Beautiful Front and Back Garden, Interlocking Front & Side Entrance, Steps to High-Ranked School(s), Parks, Shopping, Restaurant, & all Amenities * Minutes to Hwys, GO Train, Public transit, Fairy Lake, Hospital & Shopping & More!
Room Details:
| Room | Level | Length (m) | Width (m) | |||
|---|---|---|---|---|---|---|
| Living | Main | 6.00 | 3.66 | Skylight | Hardwood Floor | Open Concept |
| Family | Main | 4.20 | 3.66 | Fireplace | Hardwood Floor | California Shutters |
| Kitchen | Main | 3.05 | 3.05 | Window | Ceramic Floor | |
| Breakfast | Main | 3.05 | 3.05 | California Shutters | Ceramic Floor | |
| Dining | Main | 6.00 | 3.66 | Hardwood Floor | Open Concept | |
| Prim Bdrm | 2nd | 4.88 | 3.35 | 4 Pc Ensuite | Hardwood Floor | Separate Shower |
| 2nd Br | 2nd | 3.66 | 3.12 | Closet | Hardwood Floor | Window |
| 3rd Br | 2nd | 3.10 | 2.60 | Closet | Hardwood Floor | Window |
| 4th Br | 2nd | 3.05 | 2.44 | Closet | Hardwood Floor | Window |
| Br | Bsmt | 5.80 | 3.28 | Broadloom | ||
| Br | Bsmt | 6.25 | 2.70 | Broadloom |
