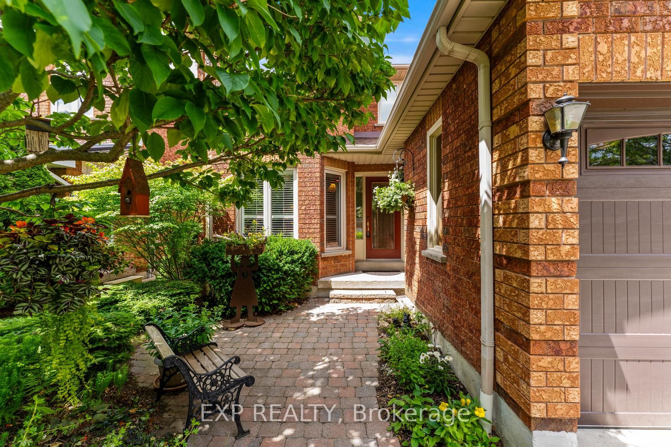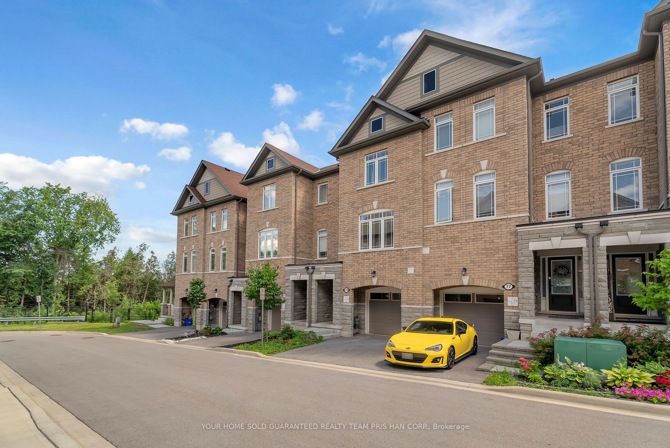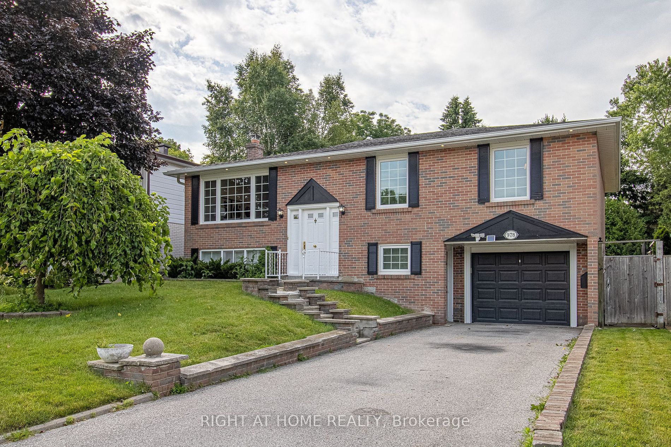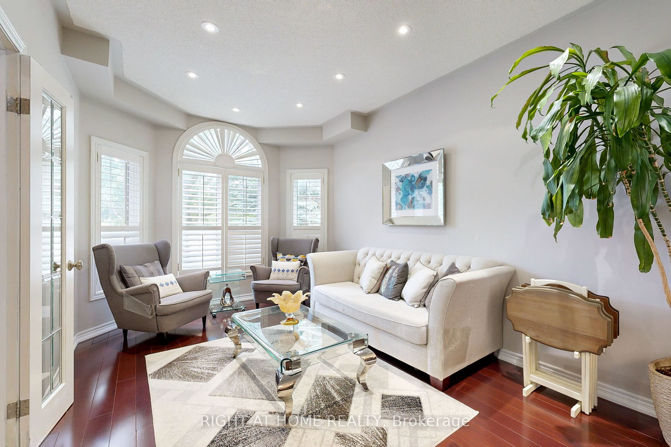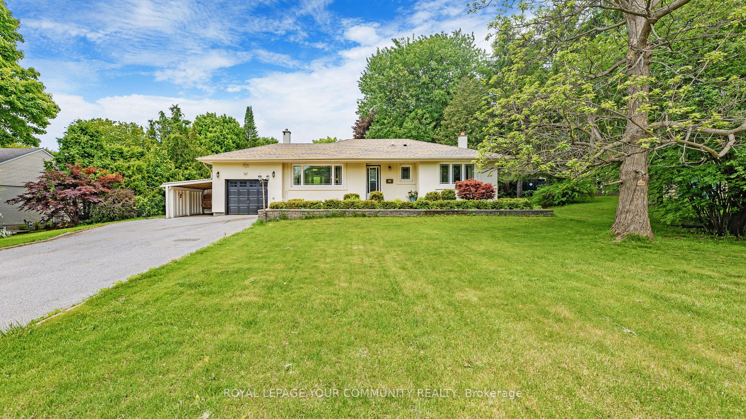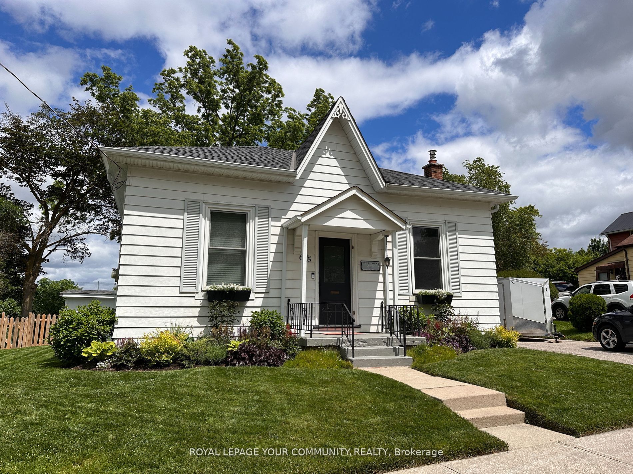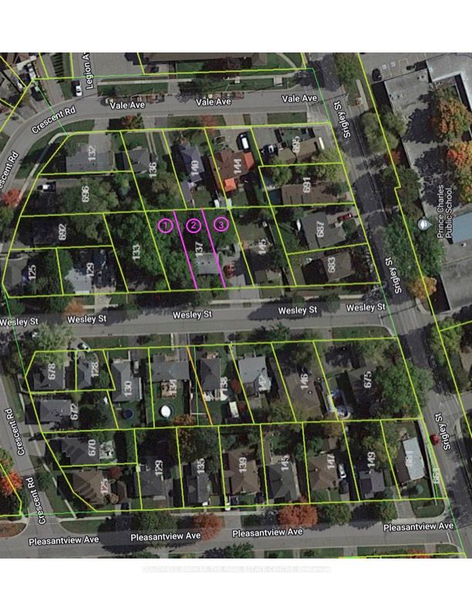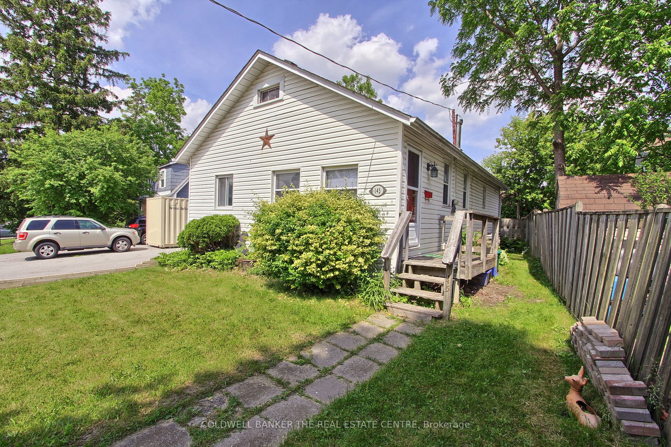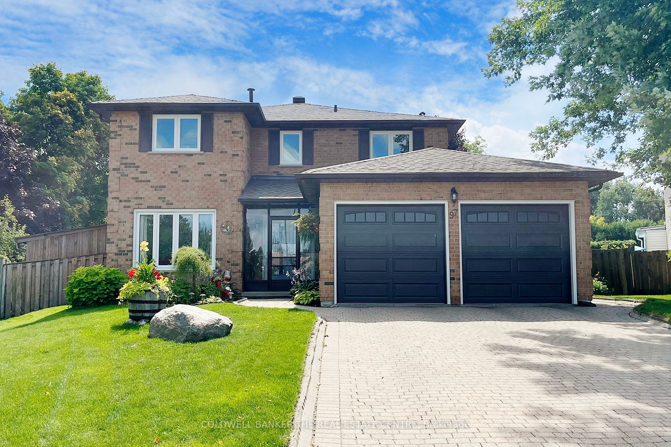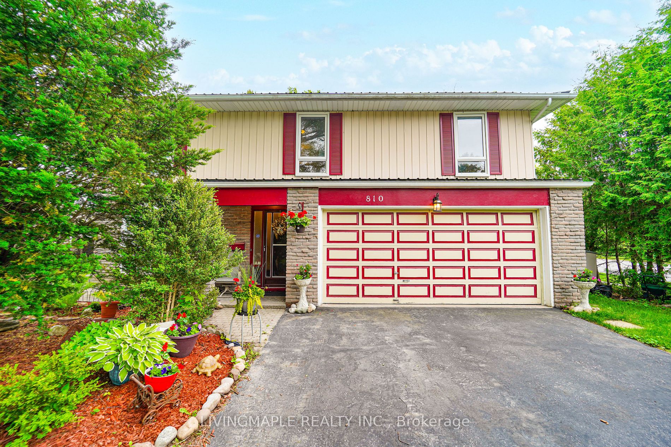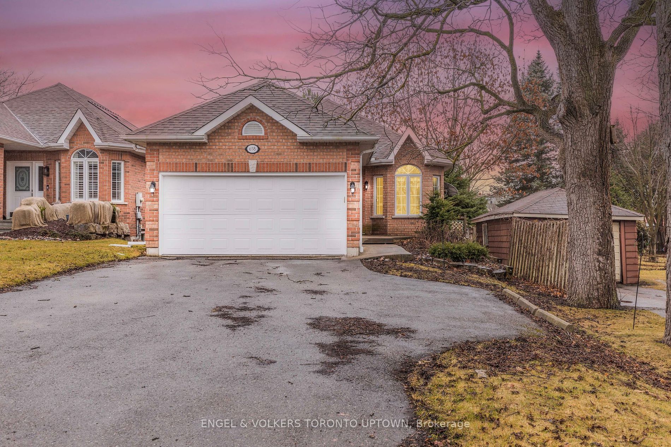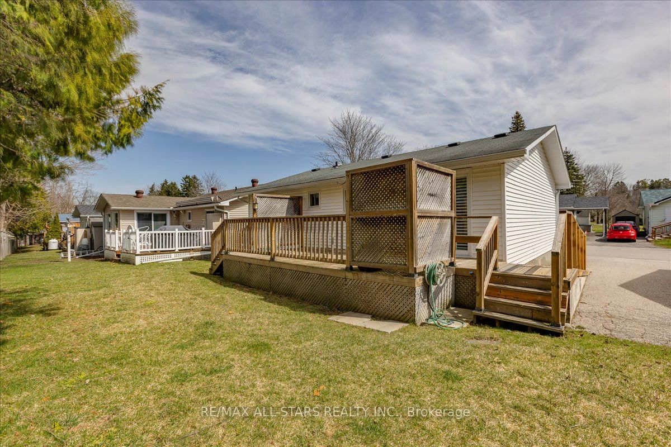691 Srigley St
$1,399,900/ For Sale
Details | 691 Srigley St
This meticulously renovated 3 + 1 bedroom home beautifully blends timeless charm with modern updates. Highlights include antique floor-to-ceiling windows, elegant cast iron vents, and a unique barn board backsplash with a decorative tile insert in the kitchen. The kitchen features a 48" double gas stove, 48 hood fan, stainless steel fridge, and a spacious walk-in pantry with a sink, built-in dishwasher, and pendant lighting. The 7.5" wide hardwood flooring throughout adds warmth to the space.Enjoy an open concept living/dining/kitchen area, a private family room with French double doors, and a dedicated office with a separate entrance. The spacious primary bedroom is a luxurious retreat with a walk-in closet and a beautifully designed ensuite featuring a soaking tub, separate shower, and dual sinks.The second bedroom functions as a secondary suite with a walk-in closet and its own 3-piece ensuite bathroom, perfect for guests or family. The lower level offers a versatile basement suite with a separate entrance, including a cozy living area, kitchenette, bedroom and modern washroom.The backyard is an oasis with a covered gazebo, spacious patio, sparkling pool, and an elegant pool house, creating a perfect retreat for relaxation and entertainment.
Pool house, Gazebo, fabulous butler's pantry with additional sink, bonus room in basement perfect for storage currently used as music room. Check out the other property information for details.
Room Details:
| Room | Level | Length (m) | Width (m) | |||
|---|---|---|---|---|---|---|
| Living | Main | 5.69 | 3.23 | French Doors | Hardwood Floor | O/Looks Pool |
| Dining | Main | 3.56 | 3.91 | Pot Lights | Hardwood Floor | |
| Kitchen | Main | 2.62 | 4.93 | Pantry | Centre Island | Custom Backsplash |
| Family | Main | 5.69 | 3.23 | Large Window | Hardwood Floor | French Doors |
| Office | Main | 2.67 | 3.43 | Side Door | Hardwood Floor | |
| Prim Bdrm | 2nd | 5.74 | 2.64 | 5 Pc Ensuite | Hardwood Floor | W/I Closet |
| 2nd Br | 2nd | 4.50 | 4.14 | 3 Pc Ensuite | Hardwood Floor | W/I Closet |
| 3rd Br | 2nd | 2.57 | 3.23 | Hardwood Floor | ||
| Laundry | 2nd | 2.24 | 2.90 | B/I Shelves | Tile Floor | Custom Counter |
| Living | Bsmt | 2.97 | 2.95 | Vinyl Floor | Above Grade Window | |
| Kitchen | Bsmt | 2.97 | 2.95 | Vinyl Floor | Above Grade Window | |
| 4th Br | Bsmt | 2.21 | 2.95 | Above Grade Window |

