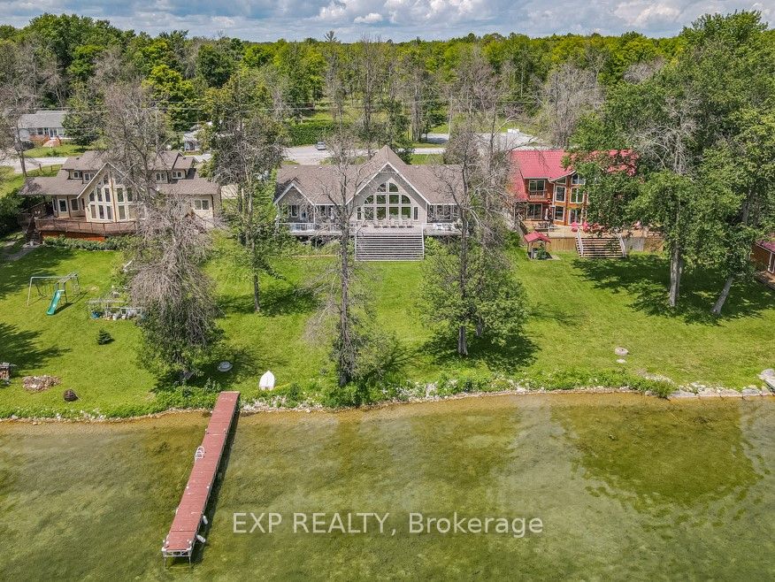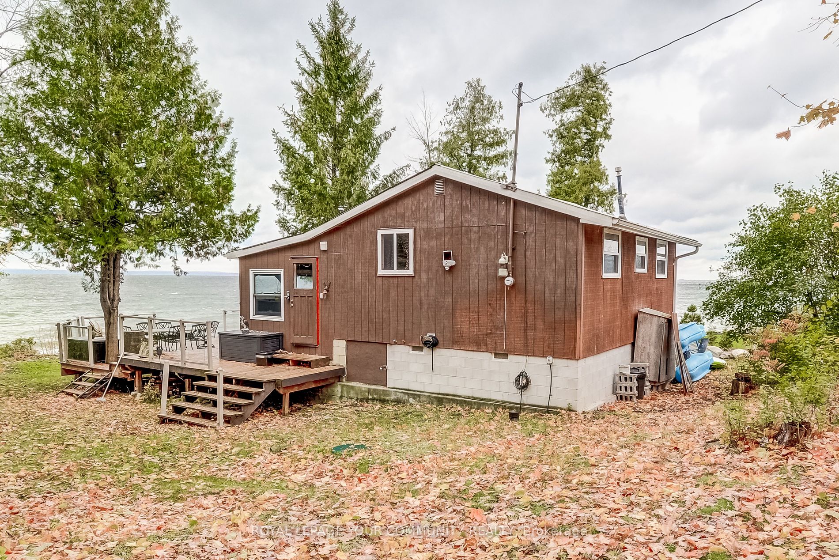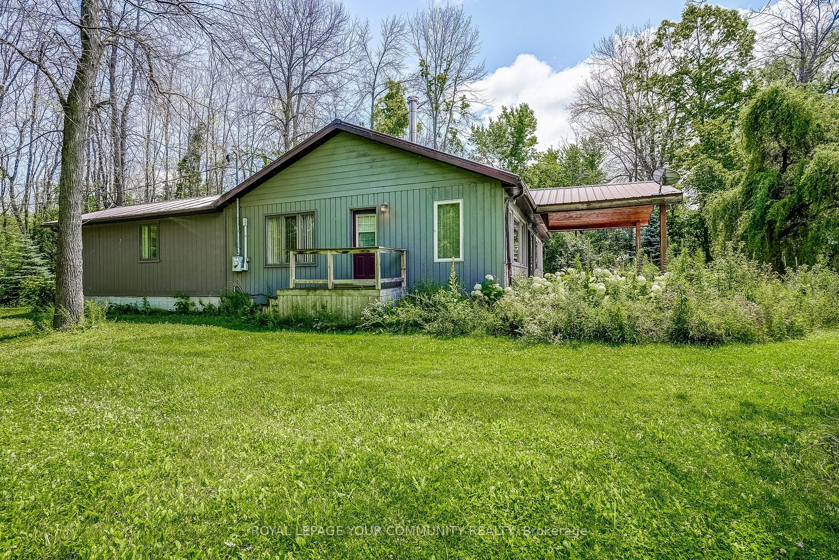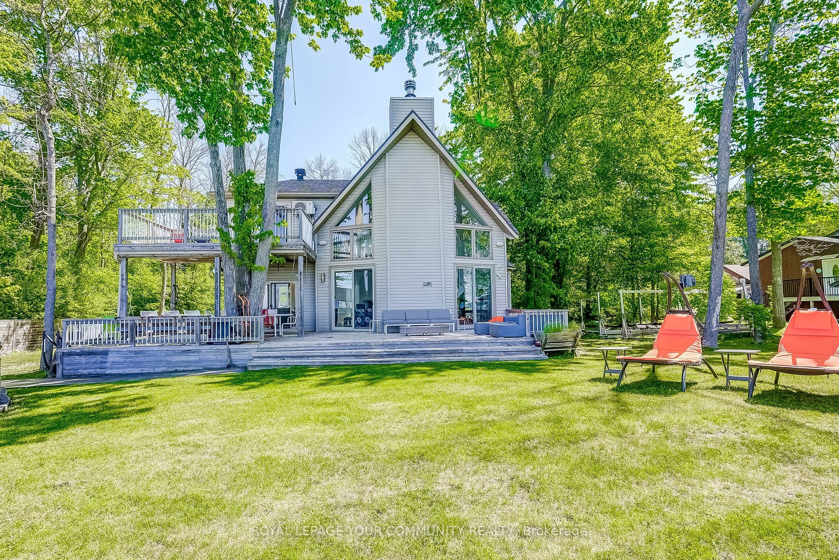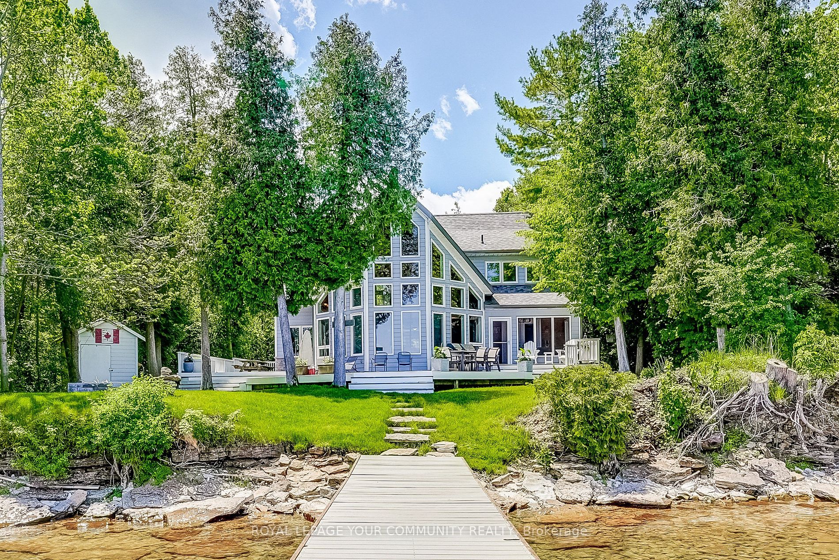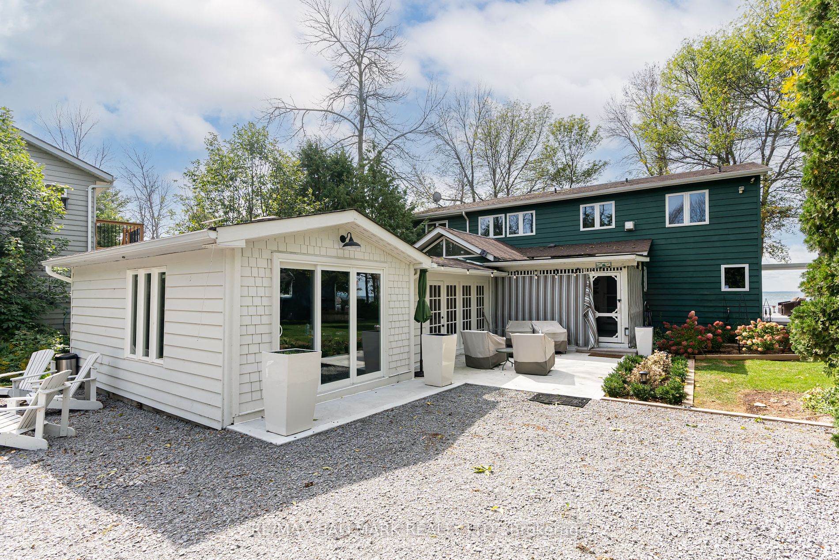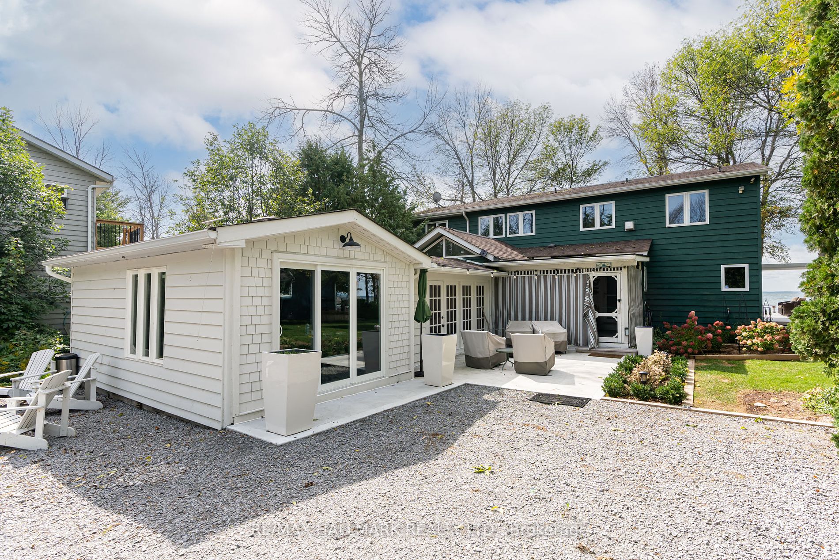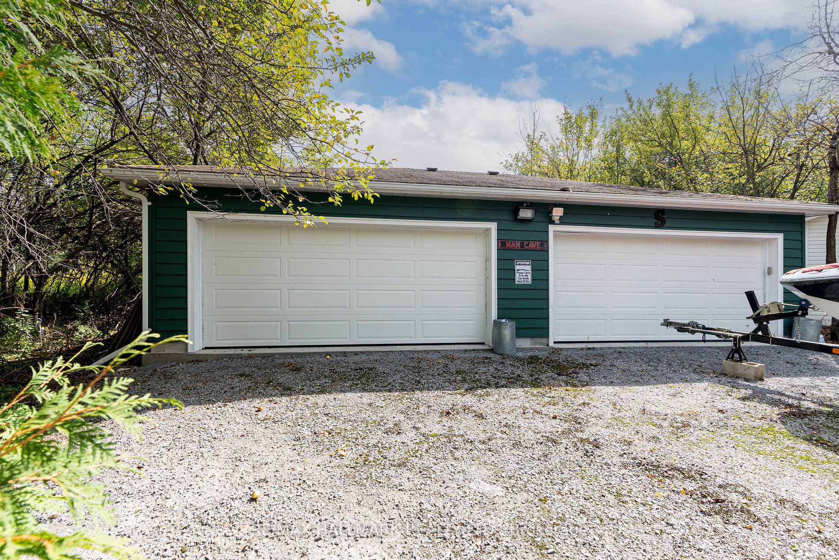1098 Loon Rd
$899,000/ For Sale
Details | 1098 Loon Rd
Welcome to 1098 Loon Rd on Georgina Island! This is a one of a kind rare find- Get the water toys and ice fishing gear ready! Enjoy everything this property has to offer in all 4 seasons! The cottage has propane force air heating and a shore well for year round use. Inside the main cottage, there is over 2500 sq ft of living space where you will find a magnificent great room with floor to ceiling windows, as cozy wood stove overlooking the Lake, and an open concept gourmet kitchen with a dining area walking out to the latke. There are 4 generous sized bedrooms, a Romeo/Juliet 6 pc ensuite upstairs, and full 4 pc bathroom on the main floor. if you must work while at the cottage there is a Loft area upstairs overlooking the living area and the water- so you won't miss the view of the lake. In addition to the 4 bedroom cottage, there is a 3000+ sq ft "garage" that is fully outfitted with washrooms/showers, the ultimate bar, kitchen, outdoor pizza oven, seating the large guest gatherings AND still enough space for all of your toys!! Don't forget the waterfront- you will feel like you are at the beach in the level eastern facing waterfront with crystal clear waters.. You need to see this one before it's gone!
Room Details:
| Room | Level | Length (m) | Width (m) | |||
|---|---|---|---|---|---|---|
| Kitchen | Main | 3.86 | 5.00 | Pantry | Open Concept | Overlook Water |
| Great Rm | Main | 8.19 | 9.79 | Vaulted Ceiling | Open Concept | Overlook Water |
| Laundry | Main | 2.13 | 1.78 | |||
| Utility | Main | 0.85 | 2.46 | |||
| 3rd Br | Main | 4.64 | 3.03 | Double Closet | ||
| 4th Br | Main | 4.64 | 3.13 | Double Closet | ||
| Prim Bdrm | Upper | 4.46 | 4.87 | W/I Closet | Vaulted Ceiling | Semi Ensuite |
| 2nd Br | Upper | 4.87 | 3.80 | Vaulted Ceiling | Semi Ensuite | |
| Bathroom | Upper | 4.87 | 2.40 | 6 Pc Bath | Semi Ensuite | Soaker |
| Loft | Upper | 3.19 | 9.23 | O/Looks Living | ||
| Dining | Main | 3.93 | 4.13 | W/O To Water | Open Concept |

