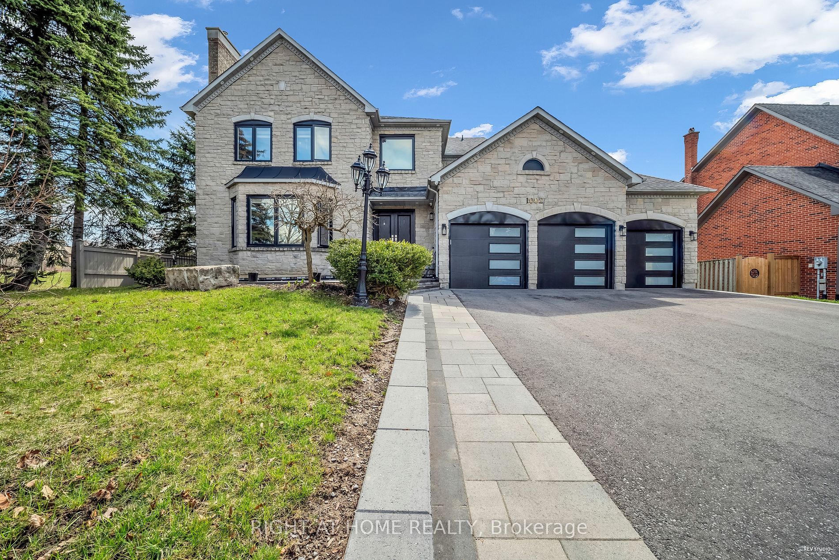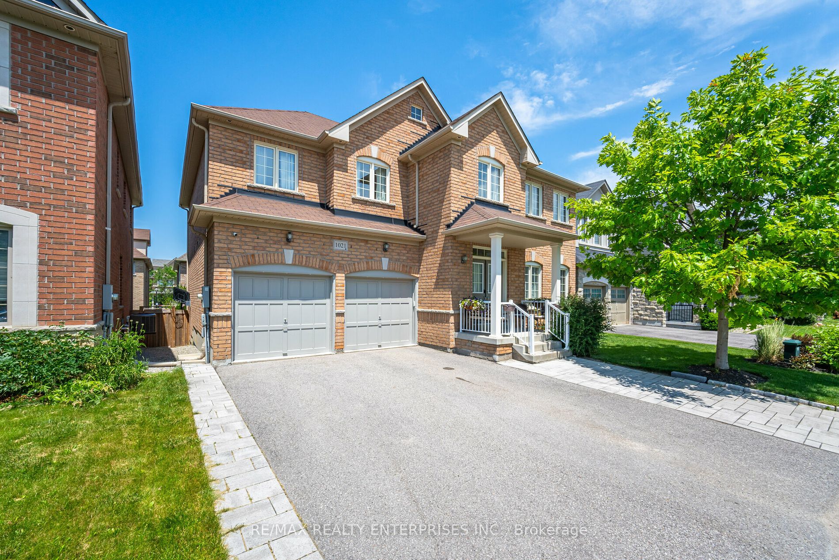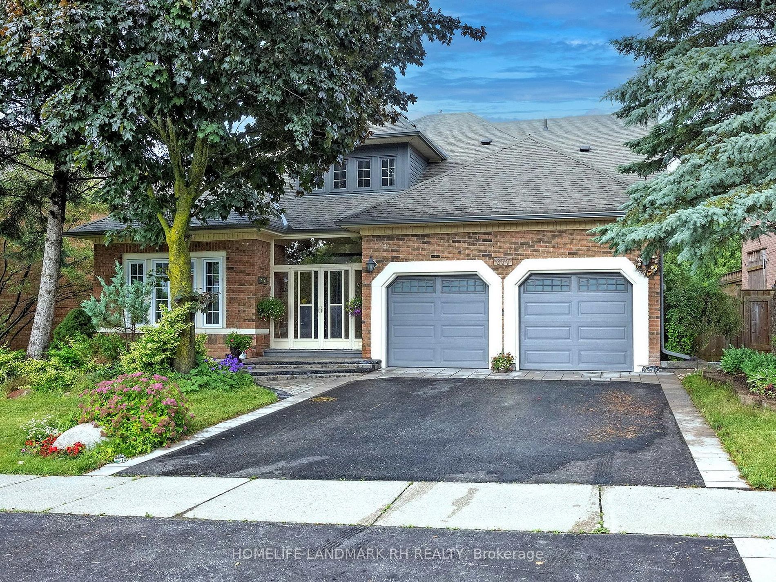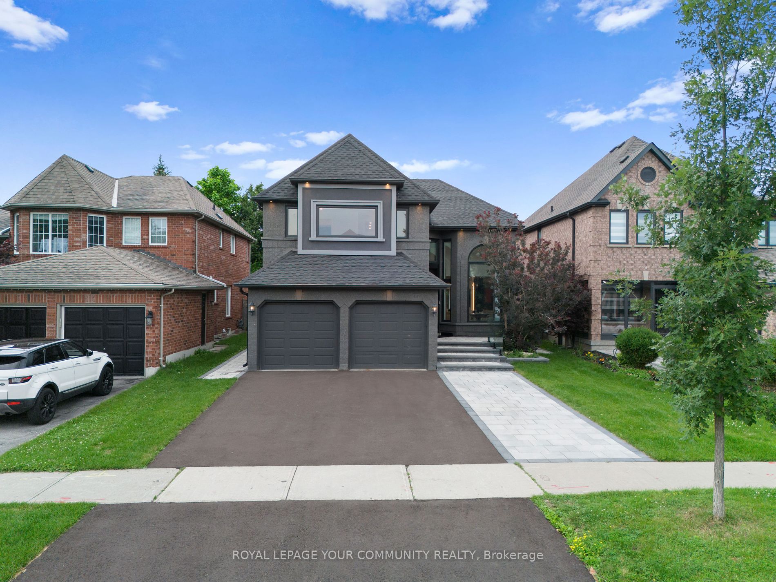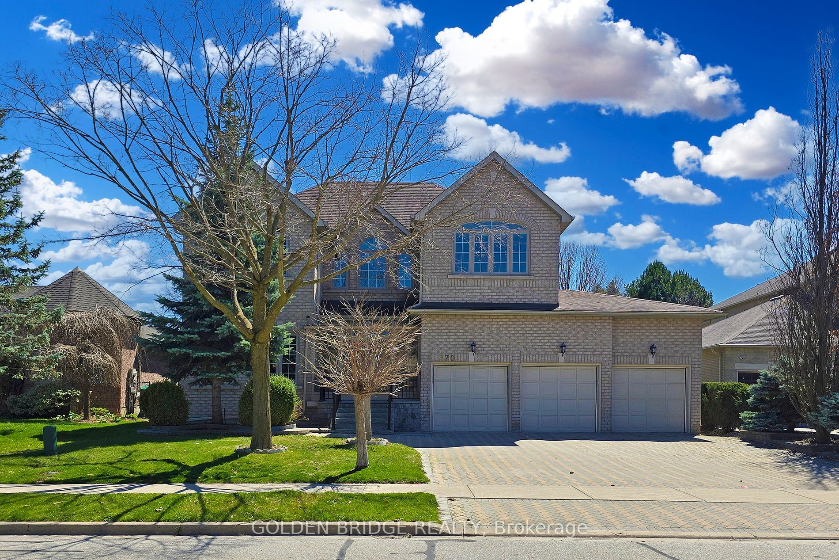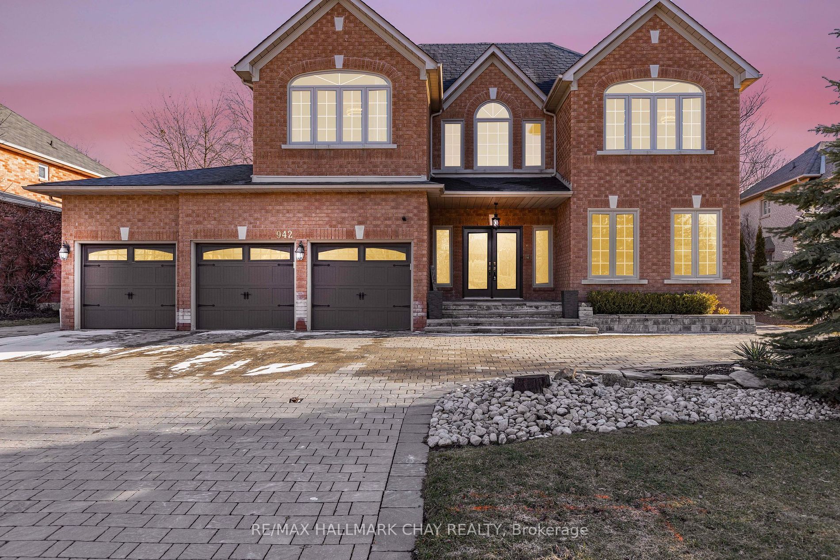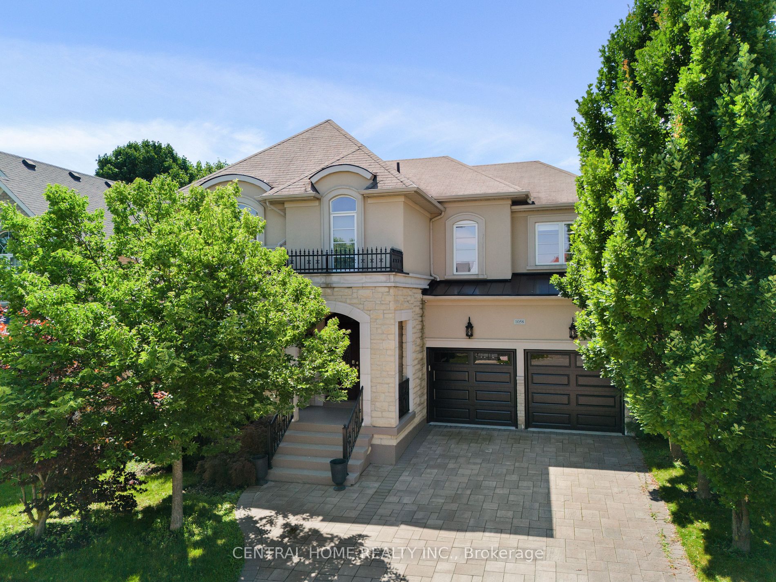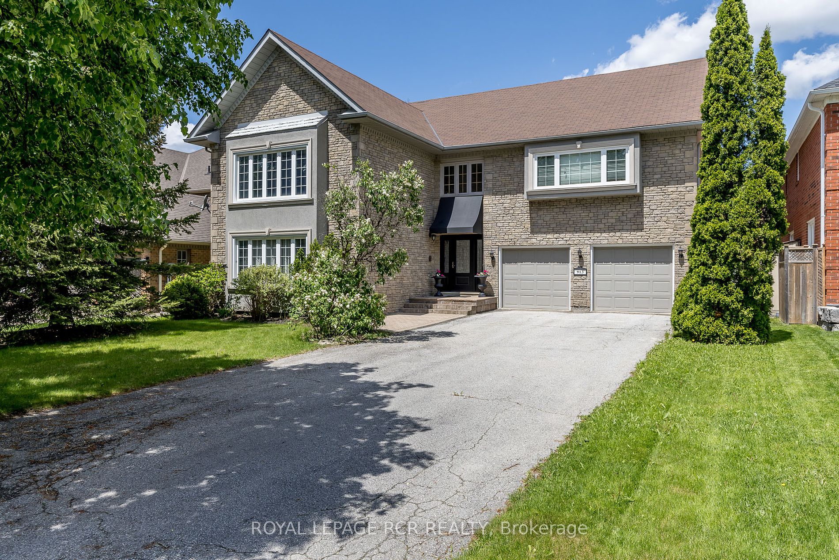1298 Mccron Cres
$1,598,000/ For Sale
Details | 1298 Mccron Cres
*** Premium Pie Shape Lot *** Wide Backyard * 100 ft wide south-facing ravine view * Approx. 4000 Sq ft Livable Space * Long Drive Way, No Side Walk * Beautiful Cul-De-Sac * Elegant Home in Stonehaven * Minute to Highway 404 * Open Concept Living Room Combined Dining Room * Hardwood Floor * Pot Light * Coffer Ceiling * 9 ft Ceiling on Main Floor * Gourment Kitchen w/Pantry * Backsplash * Stone Countertop * Center Island * Gas Stove * Stainless Steel Appliance * Lots of Storey * Eat In Kitchen * Walk out to Huge Deck * Family Room with Gas Fireplace * California Shutters * Decor Wall * Overlook Backyard * Direct Access From Garage * Stair with Iron Pickets * Master Bedroom with 6 pc * Walk-in Closet * Semi Ensuite * Cathedral Ceiling * Professional Finished Basement w/ Bedroom * Entertaining Room
Room Details:
| Room | Level | Length (m) | Width (m) | |||
|---|---|---|---|---|---|---|
| Living | Main | 6.10 | 3.20 | Pot Lights | Hardwood Floor | California Shutters |
| Dining | Main | 6.10 | 3.20 | Pot Lights | Hardwood Floor | California Shutters |
| Kitchen | Main | 20.62 | 14.00 | O/Looks Ravine | Centre Island | W/O To Deck |
| Breakfast | Main | 6.20 | 5.70 | W/O To Deck | O/Looks Ravine | Combined W/Kitchen |
| Family | Main | 18.00 | 14.00 | Pot Lights | Hardwood Floor | Fireplace |
| Laundry | Main | Stainless Steel Appl | Tile Floor | Ceramic Sink | ||
| Prim Bdrm | 2nd | 16.00 | 16.00 | W/I Closet | Hardwood Floor | 5 Pc Ensuite |
| 2nd Br | 2nd | 10.84 | 15.74 | W/I Closet | Hardwood Floor | 5 Pc Ensuite |
| 3rd Br | 2nd | 12.04 | 13.97 | W/I Closet | Hardwood Floor | California Shutters |
| 4th Br | 2nd | 10.00 | 14.00 | W/I Closet | Hardwood Floor | California Shutters |
| 5th Br | Bsmt | Pot Lights | Laminate | Closet | ||
| Rec | Bsmt | Pot Lights | Laminate | Open Concept |


