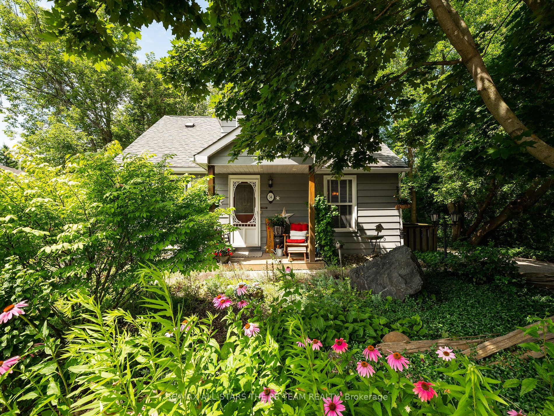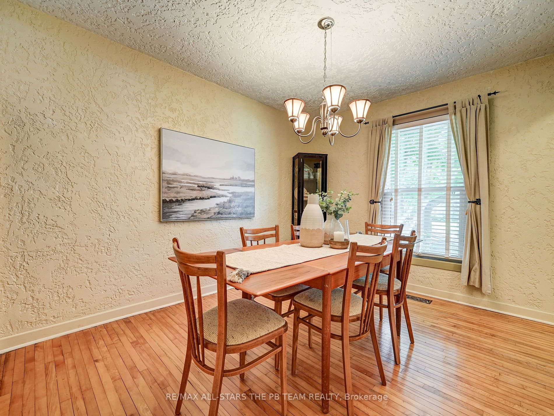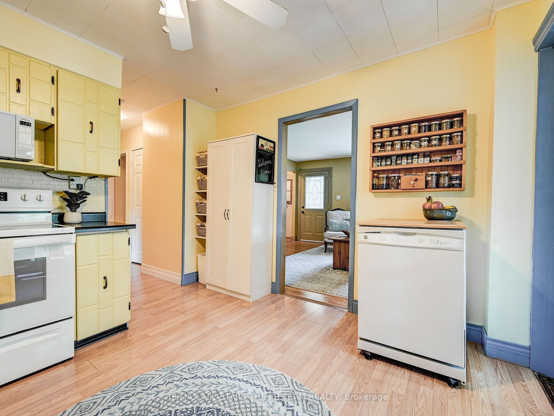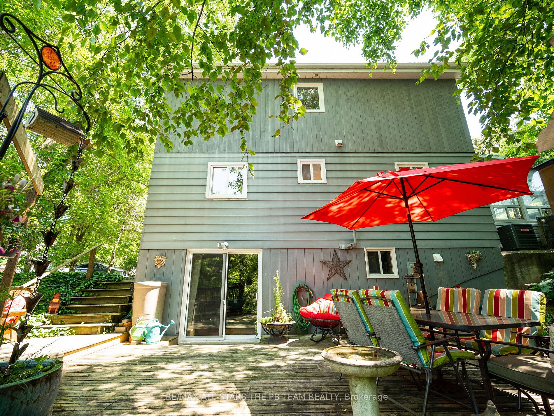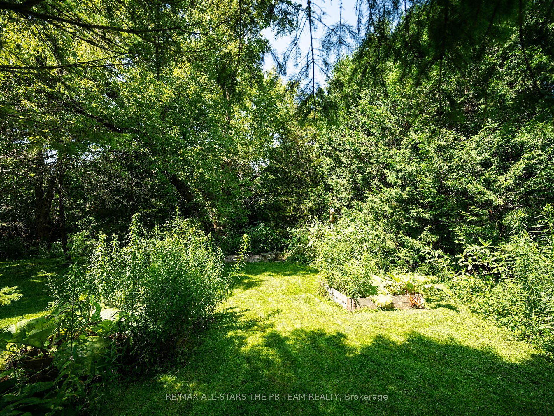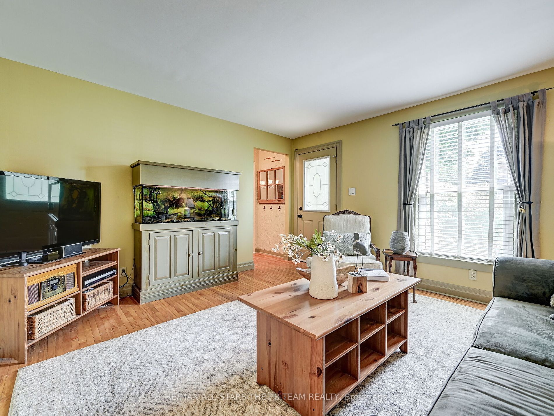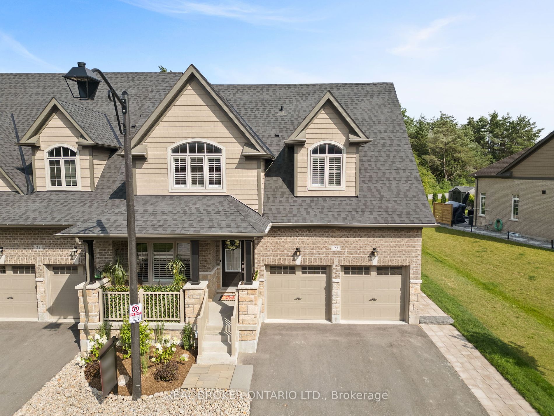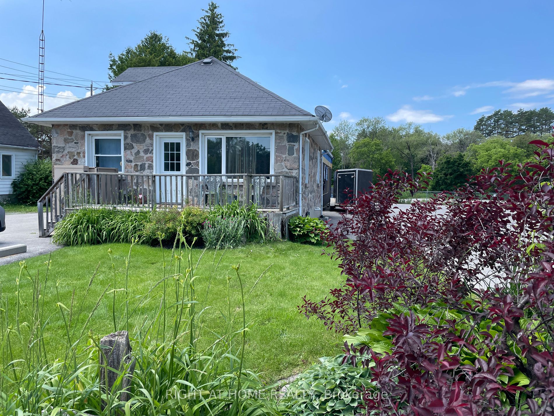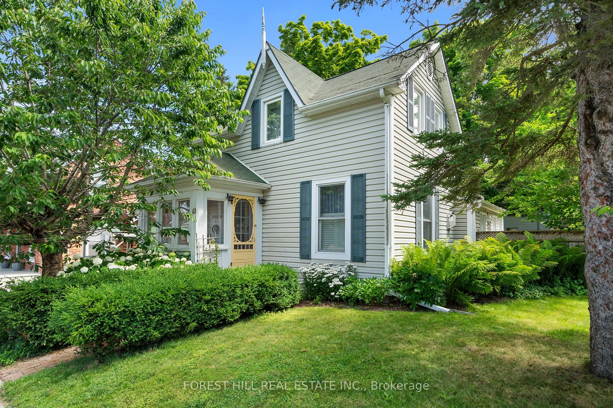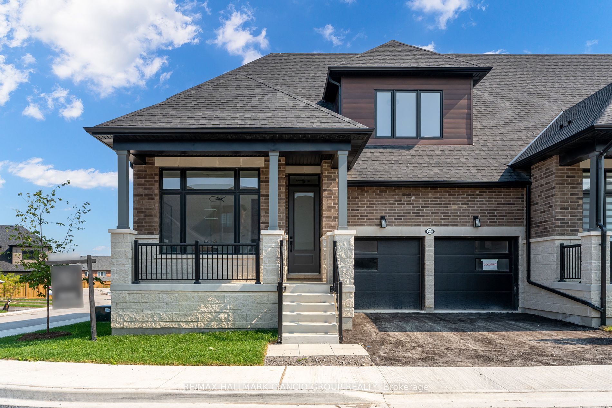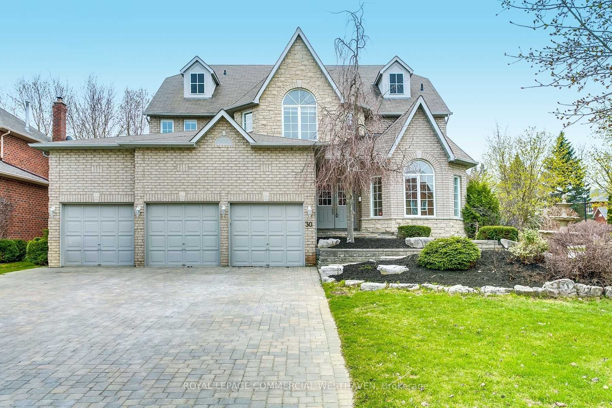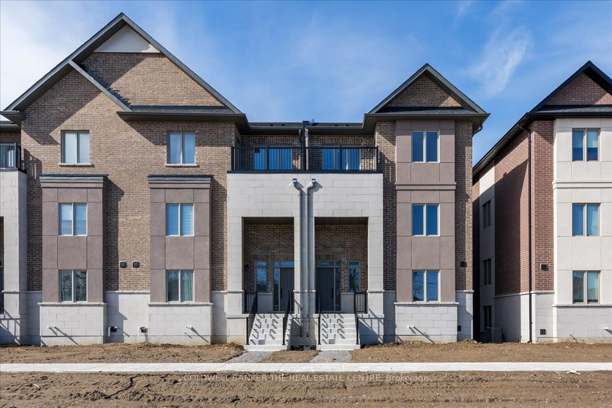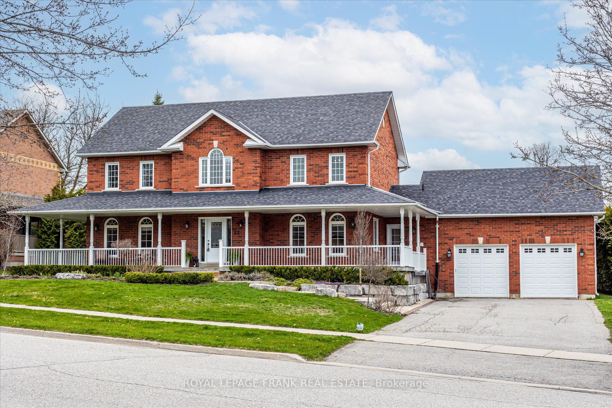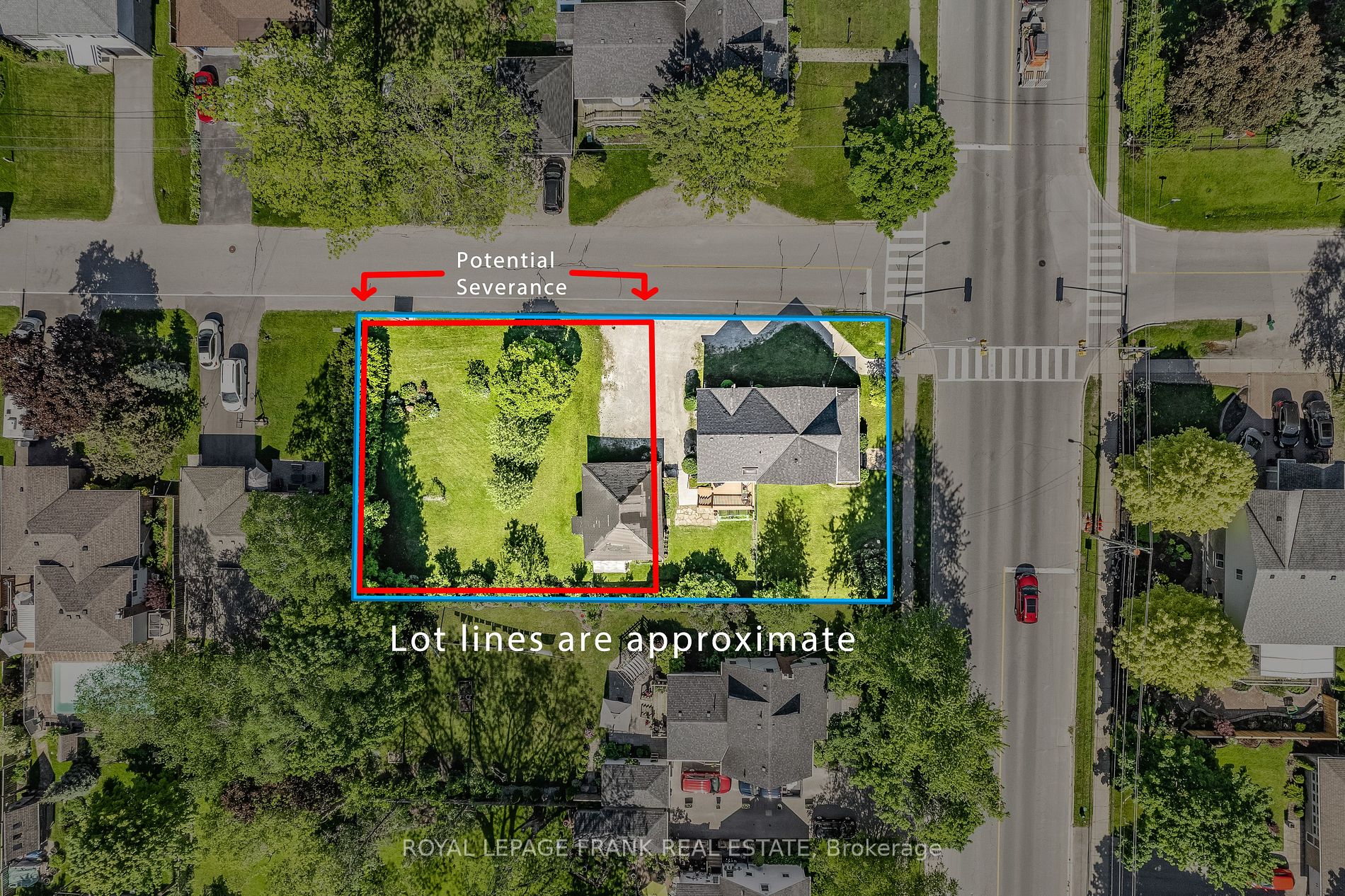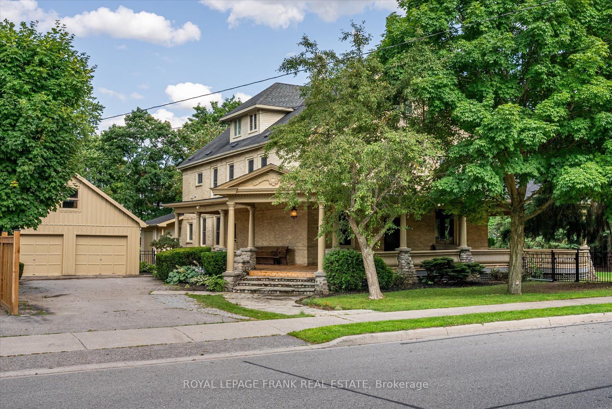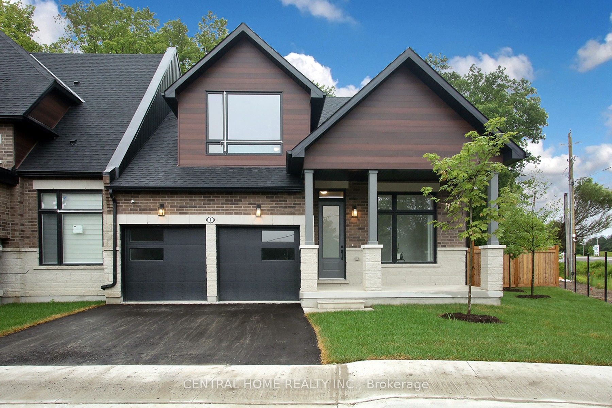34 Bascom St
$788,000/ For Sale
Details | 34 Bascom St
Welcome home to a blissfully tranquil, cottage-like property in the heart of downtown Uxbridge backing on the serene Uxbridge Brook just steps from Mill Pond, Elgin Park, Uxbridge GO and all the unique shops, restaurants, & businesses downtown Uxbridge has to offer! This peaceful 3 bedroom, 2 full bath, 1 & 1/2-storey family home with a walk-out lower level is a nature lovers' (or bird watchers') paradise & the perfect setting to put roots down in beautiful Uxbridge. Enjoy your morning coffee overlooking the picturesque ravine setting and listening to the sounds of the flowing brook or unwind with a stroll into town for dinner & a movie with the family...no more driving! The charming interior offers an inviting main level featuring bright and formal living & dining rooms overlooking the front gardens, a spacious kitchen overlooking the ravine & brook, a scenic solarium with a walk-out to enjoy all the surrounding beauty, a main level bedroom or den & a convenient full bathroom. Make your way upstairs to find two more large bedrooms with ample closet space and quaint partially vaulted ceilings, a sweet reading nook or potential workspace in the landing and an updated full bathroom. The walk-out lower level presents an open-concept recreation-style space with incredible backyard ravine views, laundry space & a large storage/mechanical room. Don't miss out on this rare opportunity to call this one-of-a-kind property in the center of nature and all conveniences home! *See cinematic walk-thru and detailed photos in media link attached.
Private drive w/ parking for 3 vehicles. Steps to Main Street, Mill Pond & Elgin Park. Includes all main level kitchen & laundry appliances, all window coverings, all ELFS & all structures on property. Hot tub & CVAC in "as is" condition.
Room Details:
| Room | Level | Length (m) | Width (m) | |||
|---|---|---|---|---|---|---|
| Living | Main | 4.14 | 3.86 | Large Window | Hardwood Floor | Formal Rm |
| Dining | Main | 3.54 | 2.95 | Large Window | Hardwood Floor | Formal Rm |
| Kitchen | Main | 3.73 | 3.25 | Window | O/Looks Backyard | |
| 3rd Br | Main | 3.43 | 2.95 | O/Looks Backyard | Hardwood Floor | Large Window |
| Solarium | Main | 3.30 | 2.97 | O/Looks Garden | Walk-Out | |
| Prim Bdrm | Upper | 5.56 | 2.95 | Double Closet | Large Window | Broadloom |
| 2nd Br | Upper | 4.50 | 2.82 | His/Hers Closets | Large Window | |
| Rec | Lower | 7.31 | 4.01 | Open Concept | Walk-Out | Broadloom |
| Sitting | Upper | 0.00 | 0.00 | Window |
