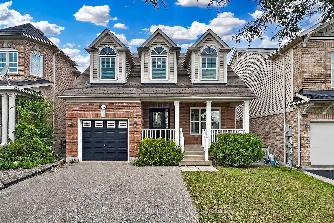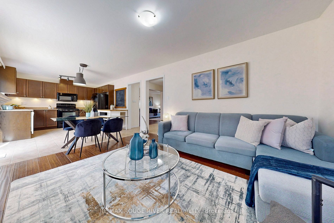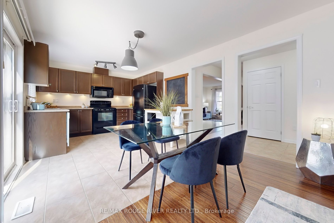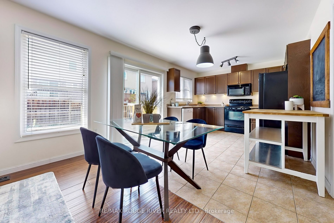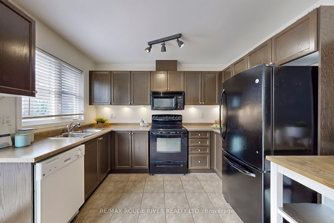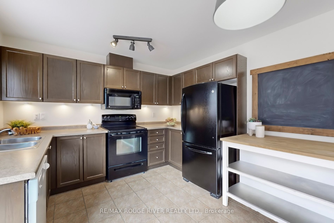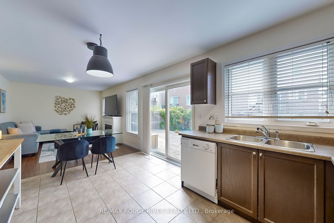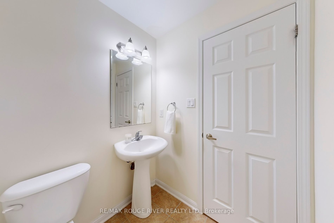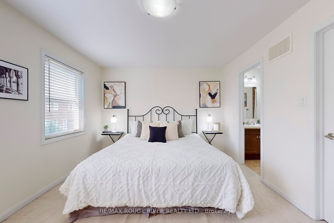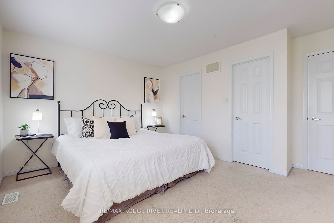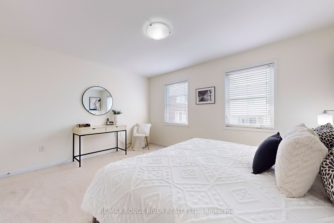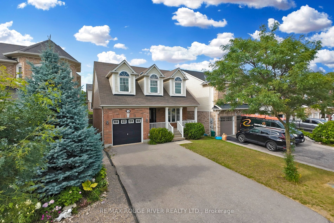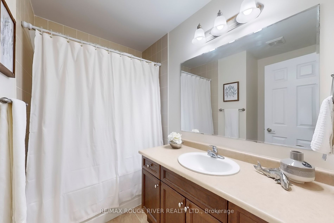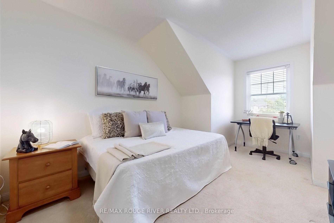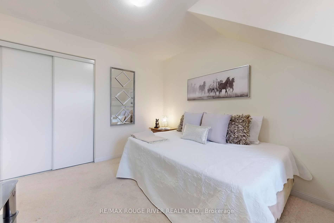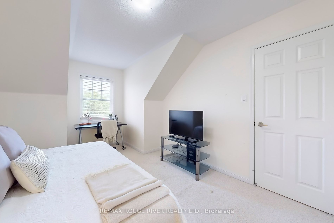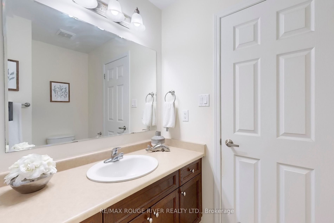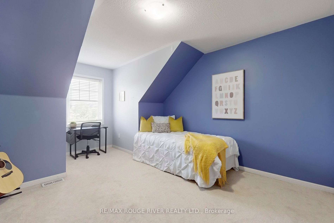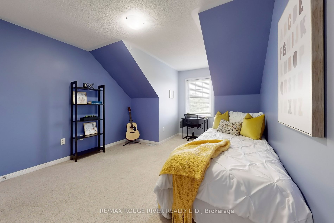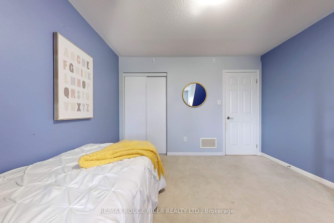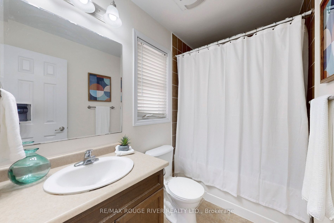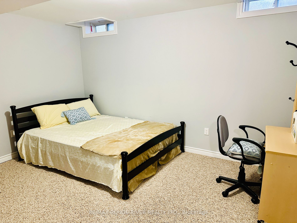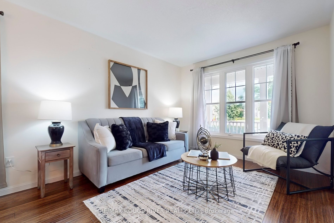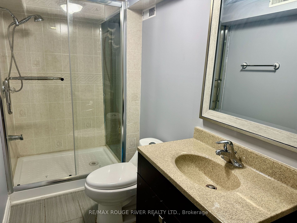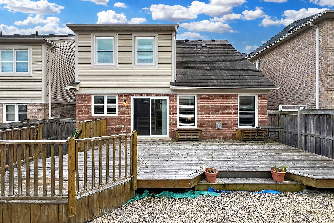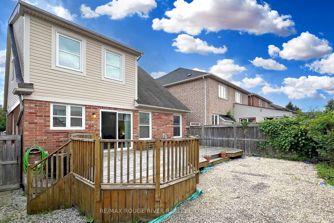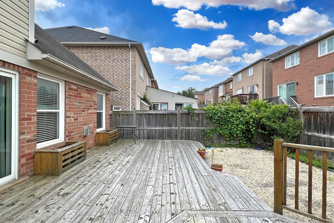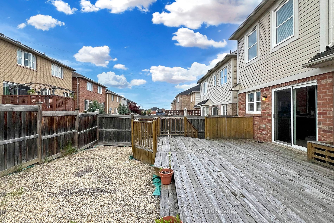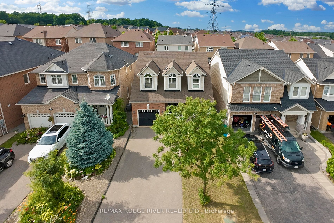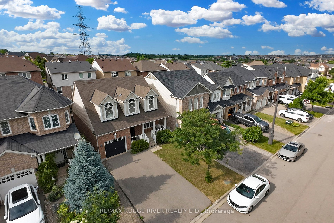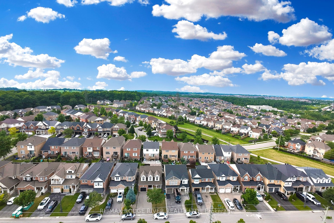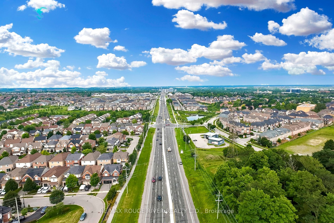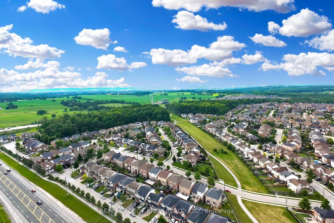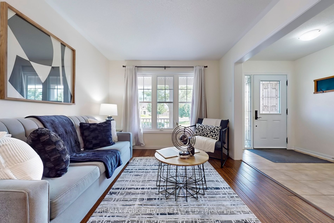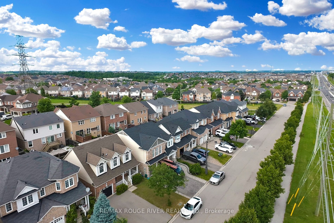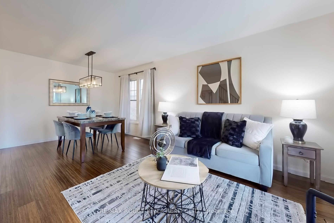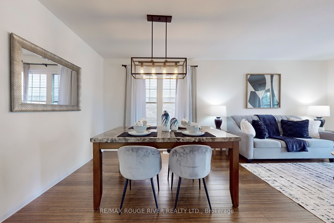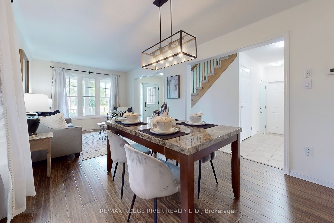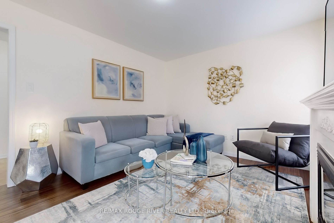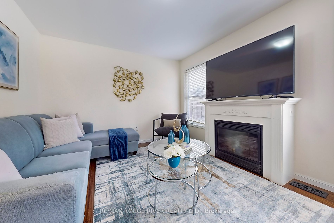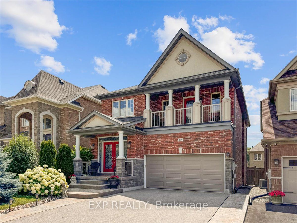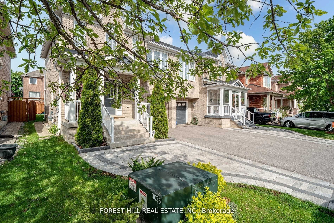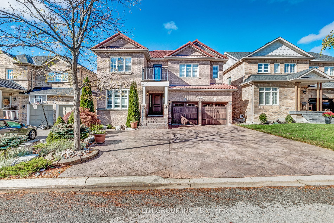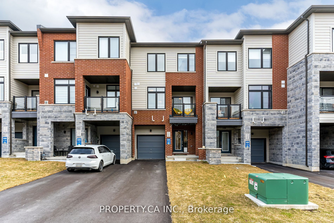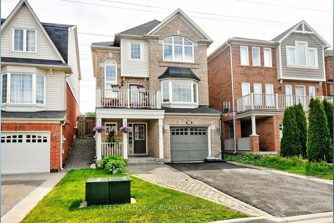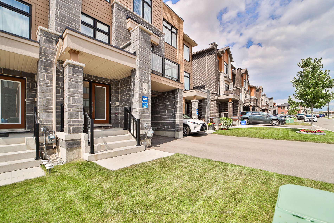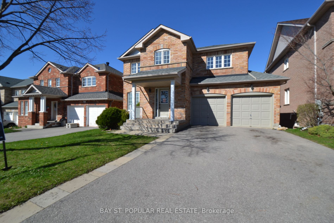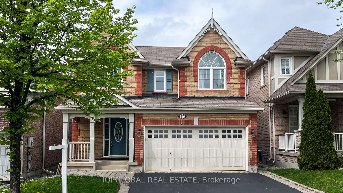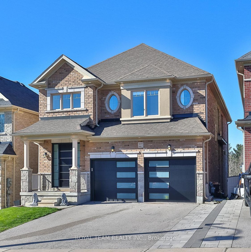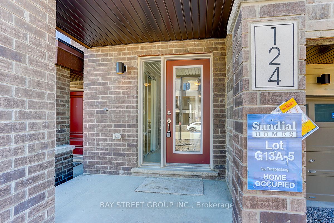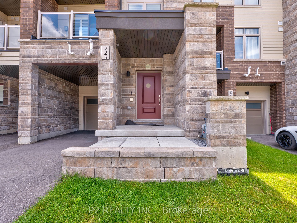56 Williamson Family Hollow
$1,050,000/ For Sale
Details | 56 Williamson Family Hollow
Welcome to Newmarket! Discover this beautiful family home in the peaceful community of Woodland Hills. With 3+1 bedrooms and 4 pristine washrooms, this home combines comfort and style. The home features 5 parking spaces, including a garage and 4 additional driveway spots. Located on a quiet, safe street with no homes in front, it offers peace and privacy. Inside, you'll find an open concept layout with a spacious living and dining area perfect for entertaining. A large family room features a cozy gas fireplace and views of the backyard, creating a great indoor-outdoor living space. It's within walking distance to Thornton Bales Conservation Area and just a 3-minute drive to Upper Canada Mall. Golf enthusiasts will love being only 10 minutes from King Valley Golf Club. Close to Southlake Hospital, Ray Twinney Recreation Complex, groceries, shops, restaurants, parks, trails, playgrounds and schools! Don't miss the opportunity to make this wonderful property your new home!
Fridge, Stove, Over-the-range Microwave, Dishwasher, Washer and Dryer, All Electrical Light Fixtures, All Window Coverings, Owned Hot Water Tank, Garage Door Opener with 1 remote.
Room Details:
| Room | Level | Length (m) | Width (m) | |||
|---|---|---|---|---|---|---|
| Dining | Main | 3.02 | 3.05 | Large Window | Hardwood Floor | Combined W/Dining |
| Kitchen | Main | 4.34 | 3.35 | Window | Hardwood Floor | Combined W/Living |
| Family | Main | 4.22 | 3.35 | Modern Kitchen | Tile Floor | Overlook Patio |
| Living | Main | 3.02 | 3.00 | Gas Fireplace | Hardwood Floor | Overlook Patio |
| Prim Bdrm | 2nd | 4.34 | 3.45 | 4 Pc Ensuite | W/I Closet | Broadloom |
| 2nd Br | 2nd | 3.35 | 3.51 | Window | Closet | Broadloom |
| 3rd Br | 2nd | 3.05 | 3.18 | Window | Closet | Broadloom |
| Laundry | 2nd | 2.69 | 2.01 | |||
| Other | Bsmt | 3.94 | 3.89 | Broadloom | 3 Pc Bath | |
| 4th Br | Bsmt | 4.14 | 3.25 | Window | Broadloom | |
| Rec | Bsmt | 3.25 | 4.17 |
