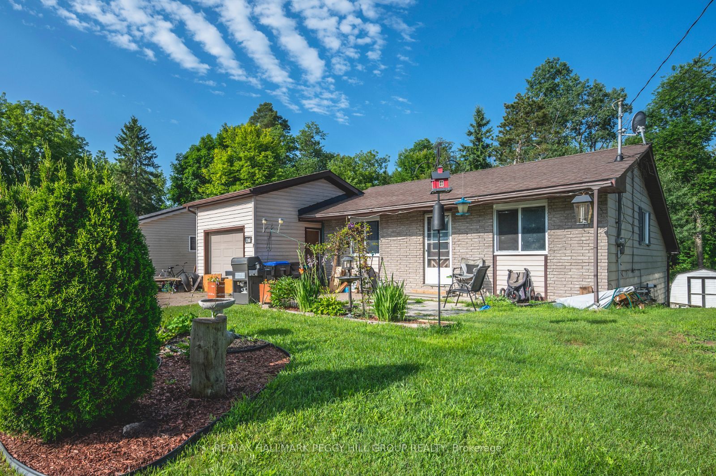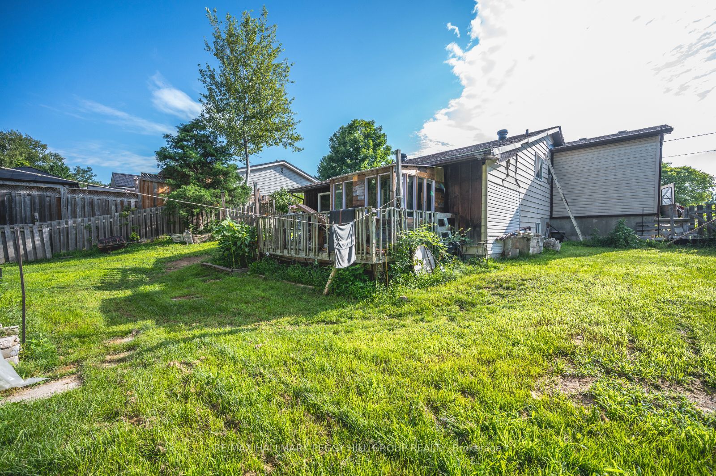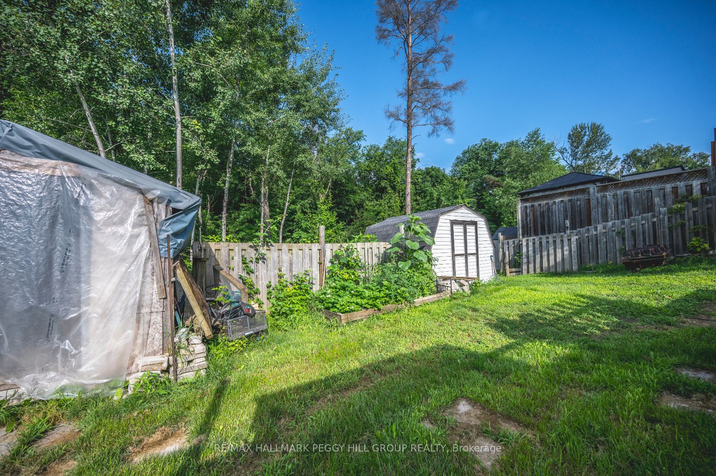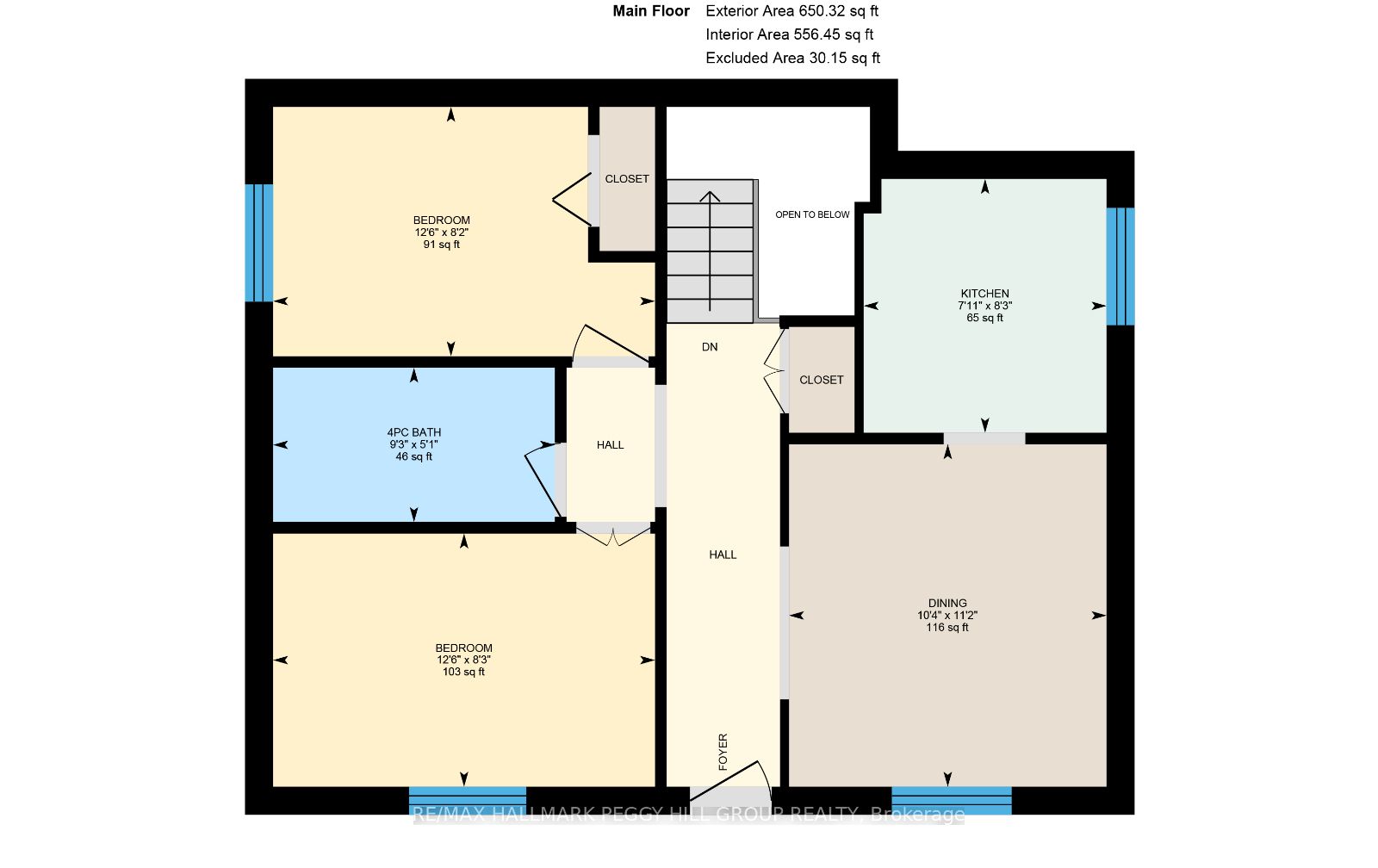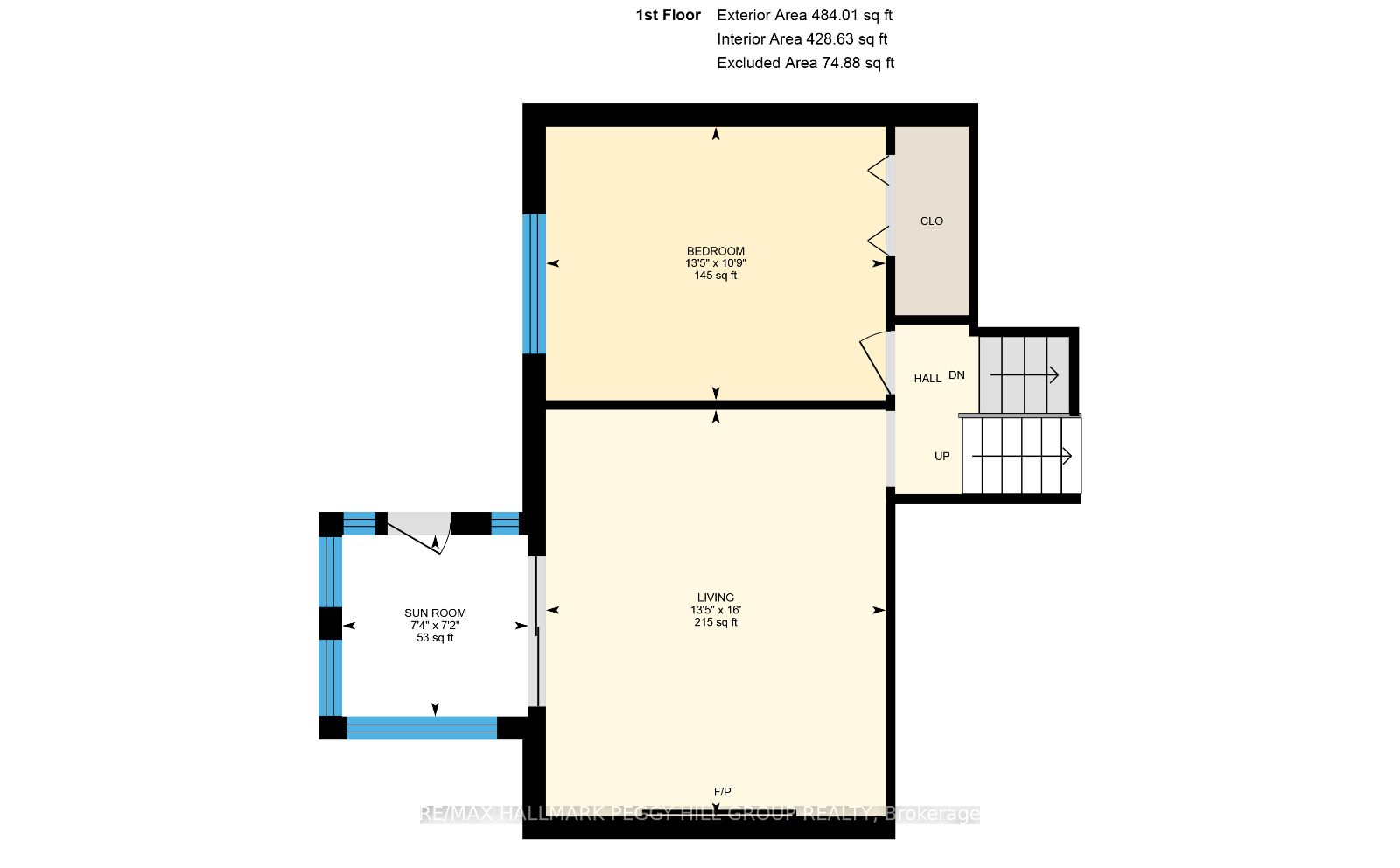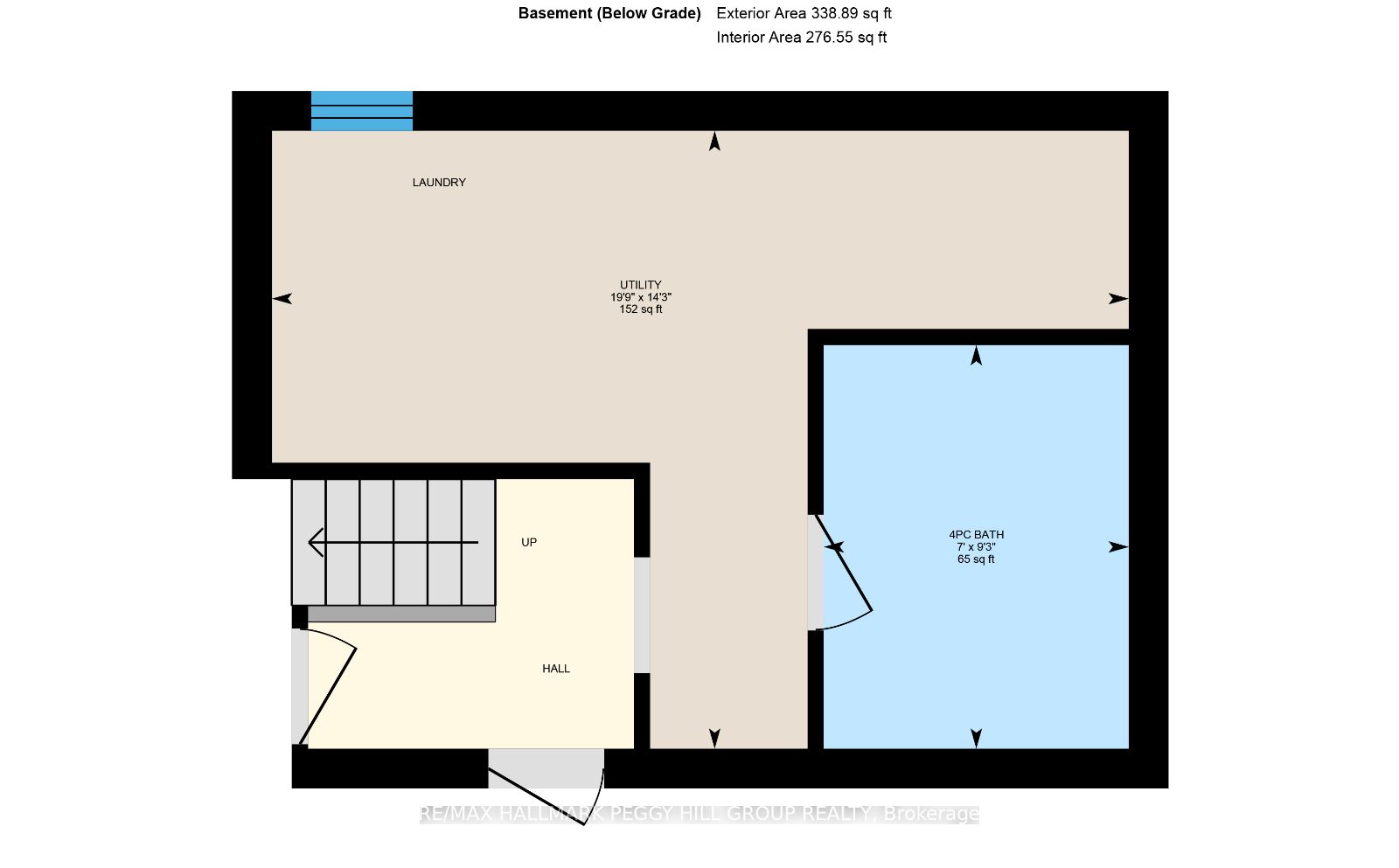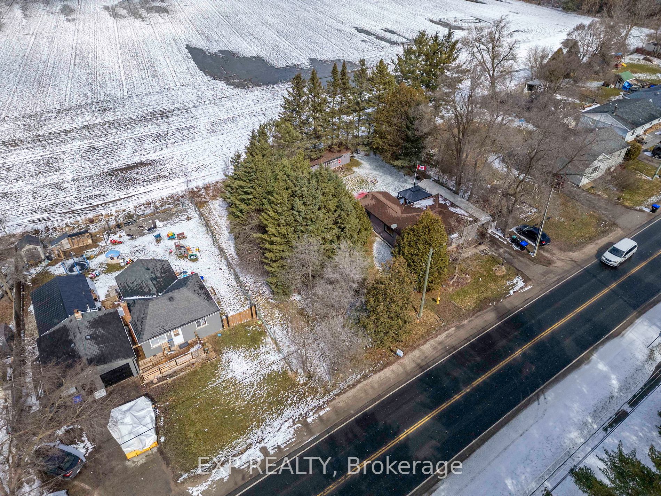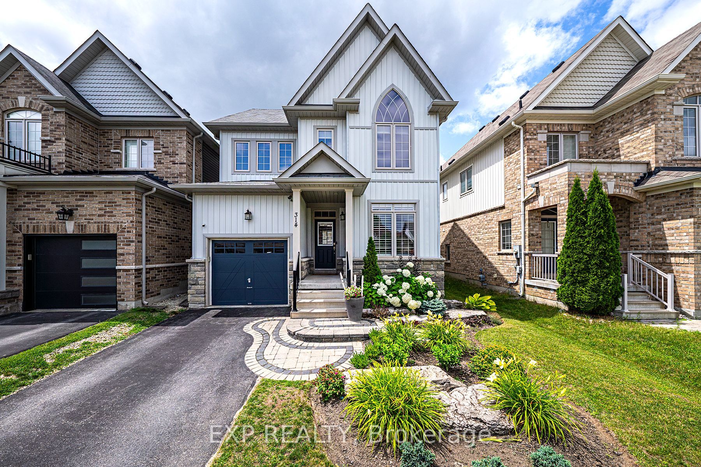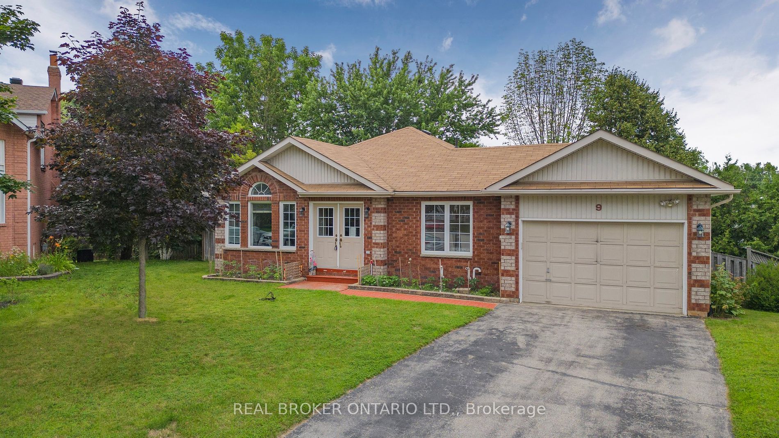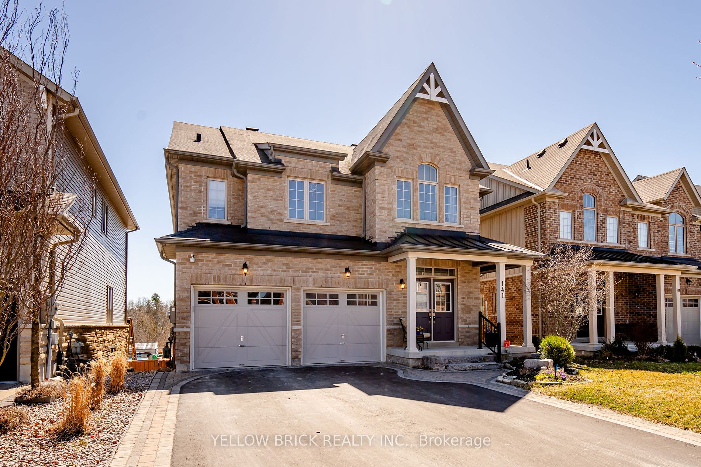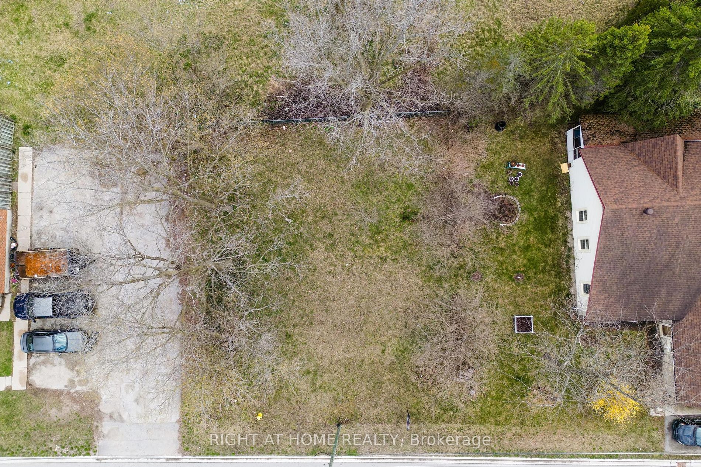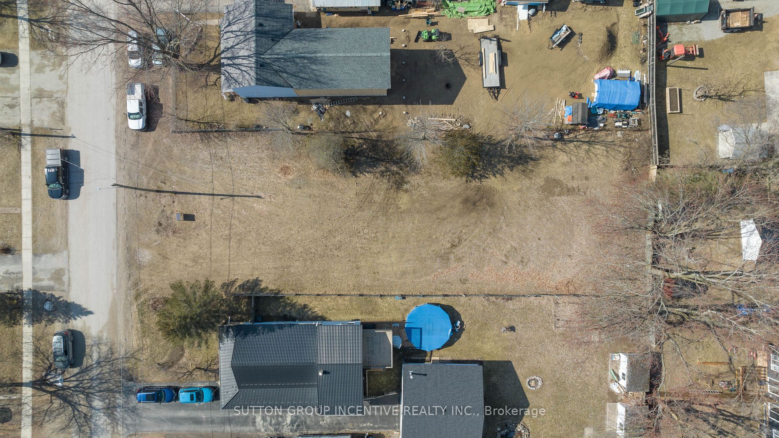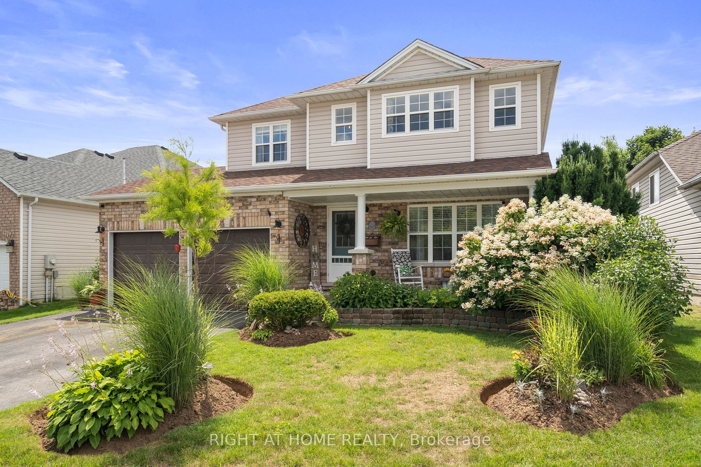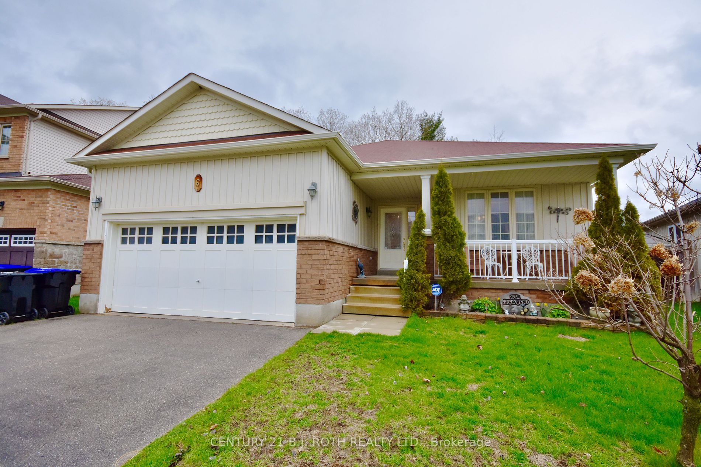47 Sandsprings Cres
$350,000/ For Sale
Details | 47 Sandsprings Cres
UNLOCK THE POTENTIAL OF THIS DETACHED HOME ON A MATURE, TREE-LINED LOT! This property offers a prime location with endless possibilities, situated in a tranquil neighborhood with effortless access to amenities. Just steps away from shopping, schools, and a recreation center, you'll enjoy both convenience and lifestyle. The home sits on a generous, mature lot providing a serene setting with beautiful, mature trees in the backyard. The great-sized shed offers additional storage or workspace, perfect for your projects. Nearby walking trails add to the outdoor appeal, making this an ideal spot for nature lovers. A short drive to Base Borden, Barrie, and Alliston ensures you have quick access to city amenities while enjoying the peace and quiet of your own retreat. Perfect for investors, first-time buyers, or anyone eager to add their personal touch, this home is ready for transformation. Embrace the opportunity to create something special. Schedule a viewing today and discover the potential of this fantastic property!
Room Details:
| Room | Level | Length (m) | Width (m) | |||
|---|---|---|---|---|---|---|
| Kitchen | Main | 2.53 | 2.42 | |||
| Dining | Main | 3.41 | 3.16 | |||
| Br | Main | 2.52 | 3.80 | |||
| 2nd Br | Main | 2.48 | 3.80 | |||
| 3rd Br | 2nd | 4.08 | 3.29 | |||
| Living | 2nd | 4.09 | 4.88 | |||
| Sunroom | 2nd | 2.24 | 2.18 | |||
| Utility | Bsmt | 6.01 | 4.34 |
