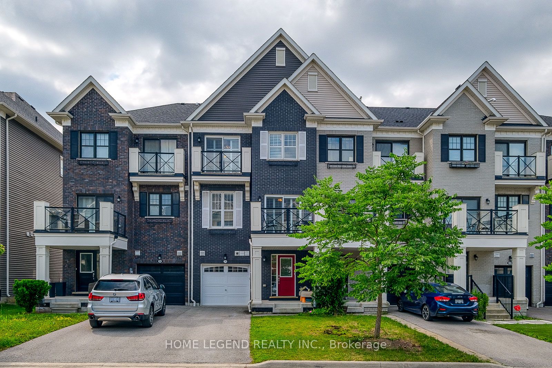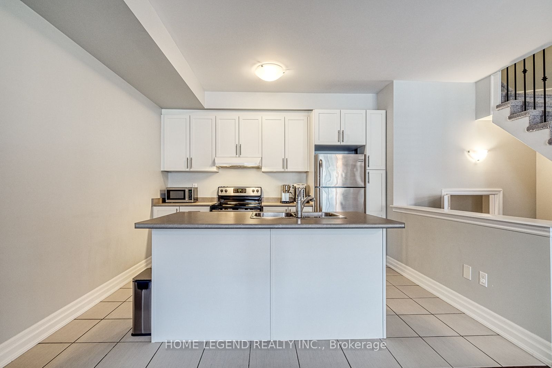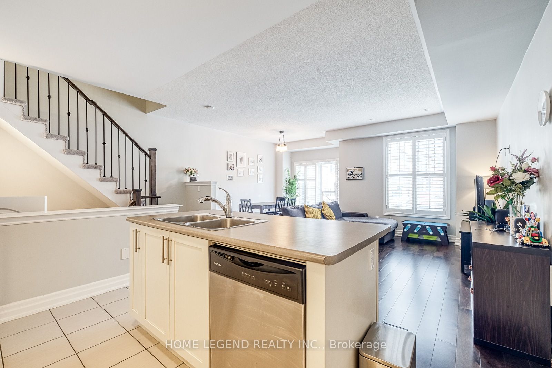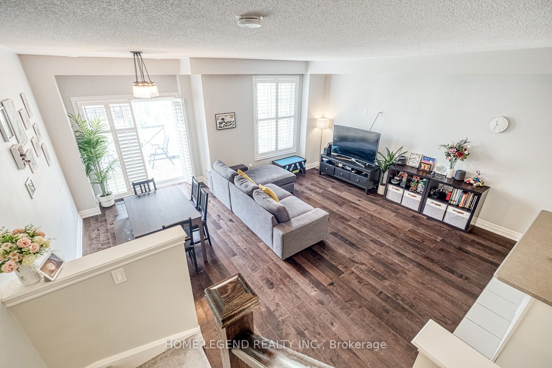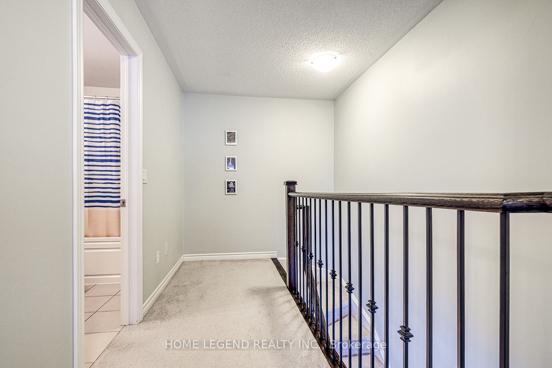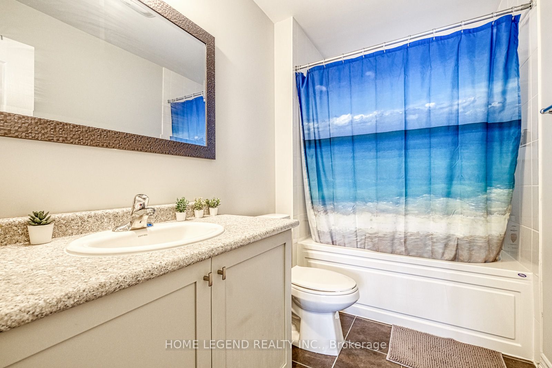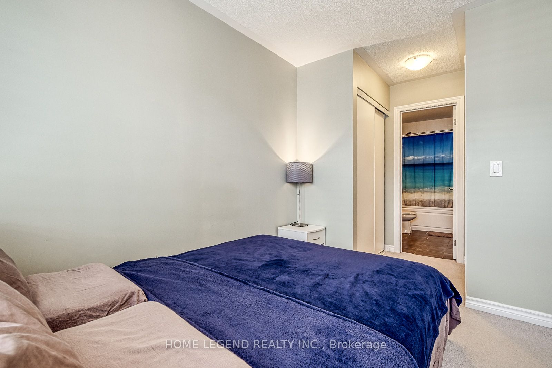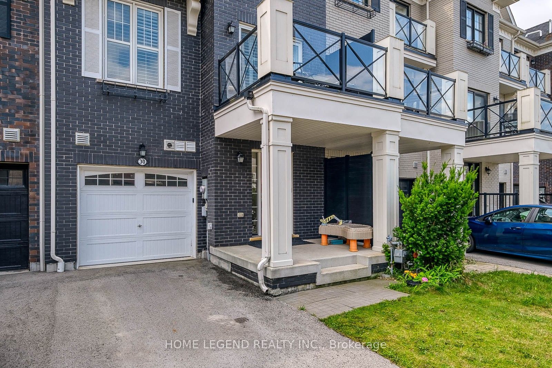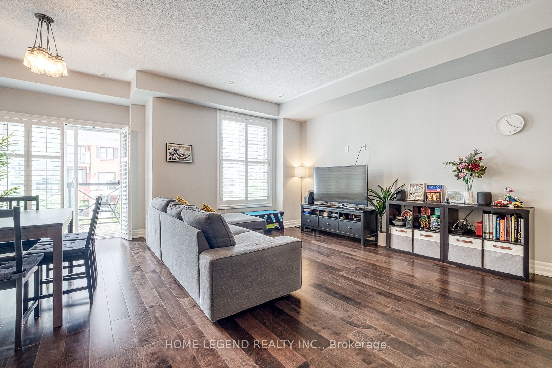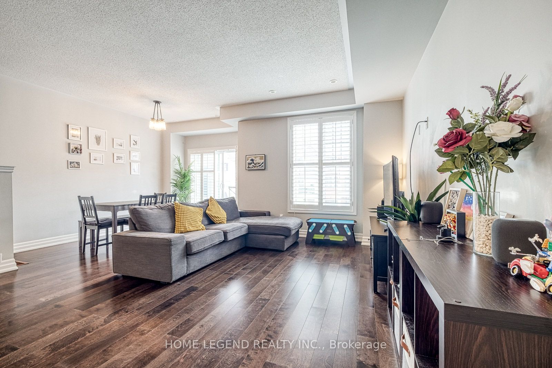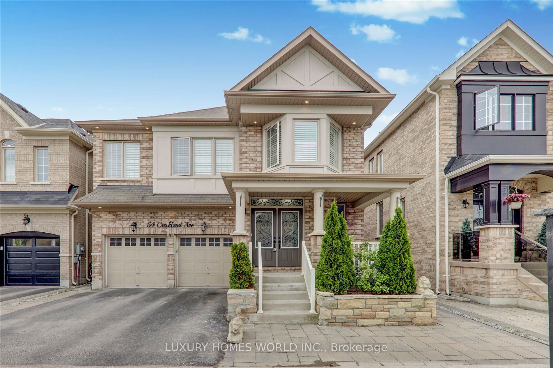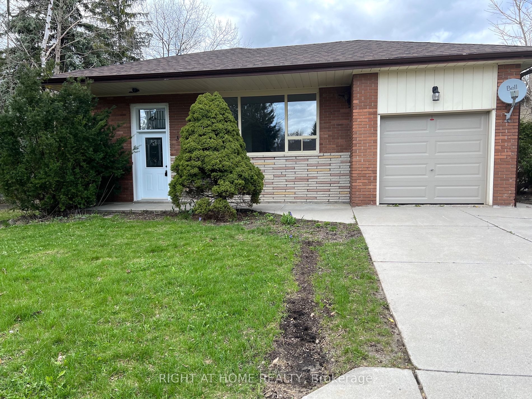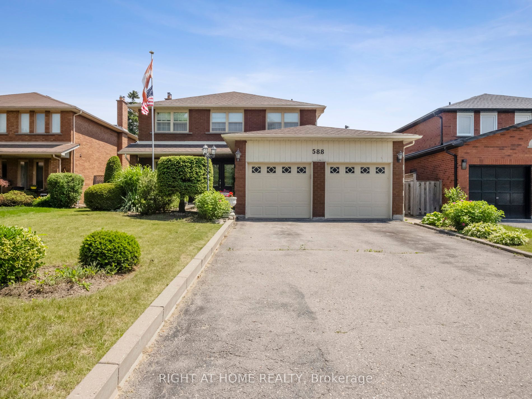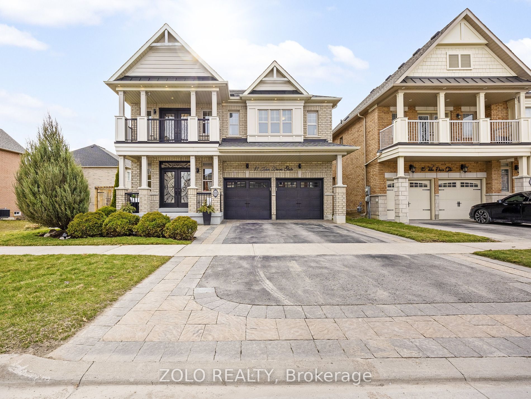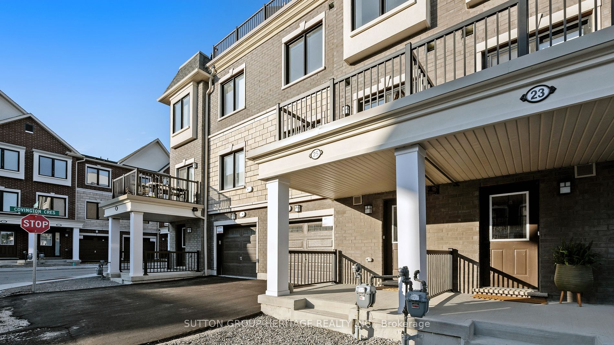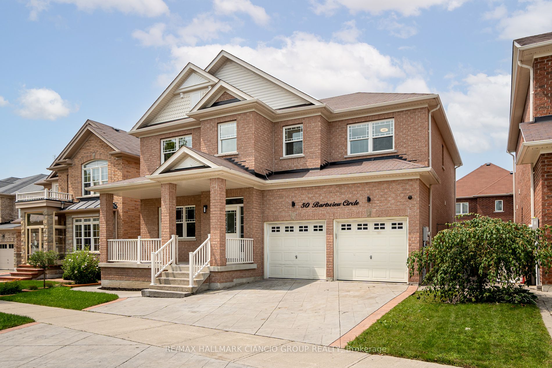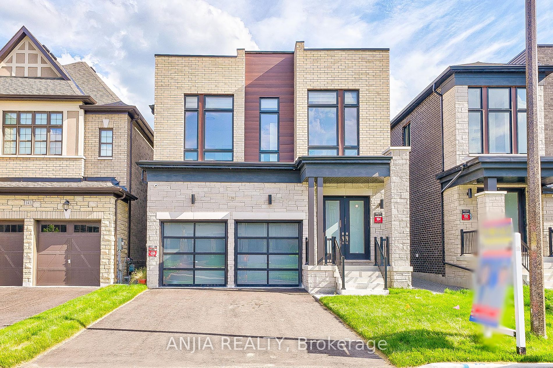30 Bert Tait Lane
$888,000/ For Sale
Details | 30 Bert Tait Lane
Perfect Home for First-Time Buyers! Welcome to this stunning new 3-storey townhome in the vibrant heart of Stouffville. Designed with an open-concept layout, this home offers seamless family interactions and effortless entertaining. The modern kitchen lets you cook while staying connected with family and guests in the spacious living and dining areas. Step out to your private balcony for relaxation or BBQs. The main floor entry provides convenient access to the garage and laundry. With a single garage and a long driveway with no sidewalk, parking space for up to 3 cars. Convenient location, within 10-minute drive to Go Station, major grocery stores, parks, community centre, library, and other popular amenities. Plus, with no rental items (all owned!). You can move in with peace of mind. -- 3D Virtual Showing available, please check attached link. --
S/S Fridge, S/S Stove, S/S Dishwasher, Washer and Dryer, California Shutters, All Light Fixtures, Water Softener, Central Air Conditioner, Tankless Hot Water Tank (Owned), August Wi-Fi Smart Lock, and Ezviz Video Doorbell Camera.
Room Details:
| Room | Level | Length (m) | Width (m) | |||
|---|---|---|---|---|---|---|
| Foyer | Main | 2.59 | 1.71 | Access To Garage | ||
| Kitchen | 2nd | 3.65 | 2.43 | Centre Island | Open Concept | Combined W/Living |
| Living | 2nd | 5.73 | 4.87 | Combined W/Kitchen | Hardwood Floor | Combined W/Dining |
| Dining | 2nd | 5.73 | 4.87 | Combined W/Living | Hardwood Floor | Combined W/Kitchen |
| Other | 2nd | 2.98 | 2.43 | Balcony | ||
| Prim Bdrm | 3rd | 3.04 | 3.04 | Balcony | 4 Pc Ensuite | W/I Closet |
| 2nd Br | 3rd | 2.56 | 2.74 | Broadloom | B/I Closet |
