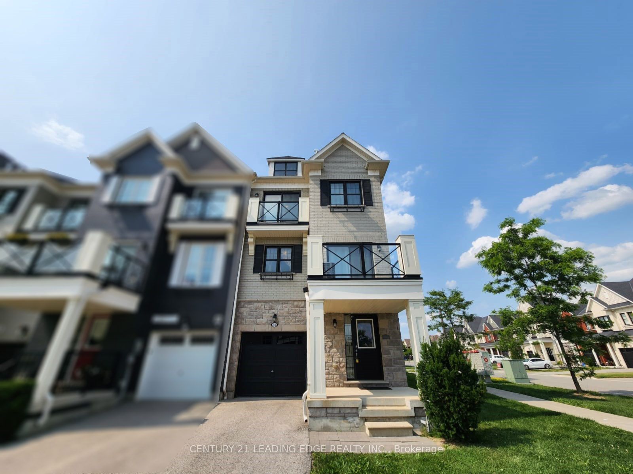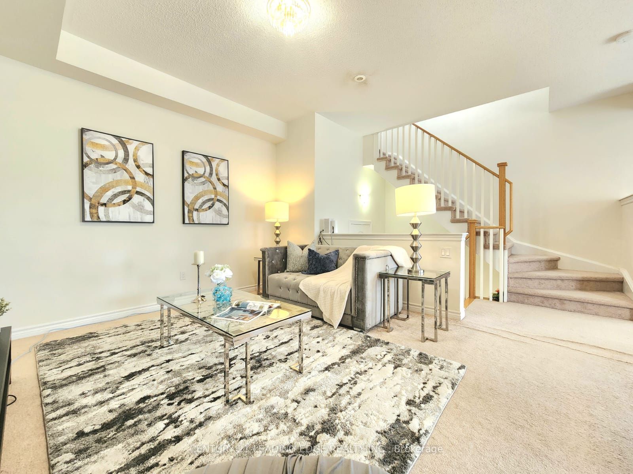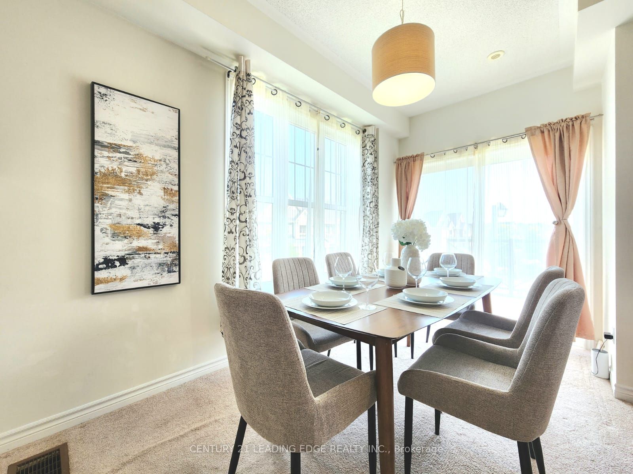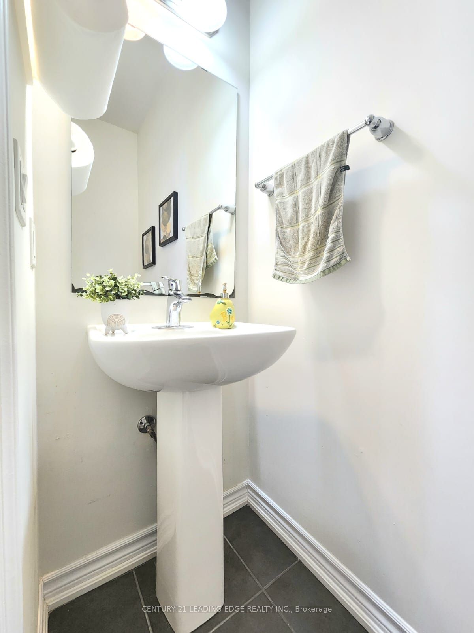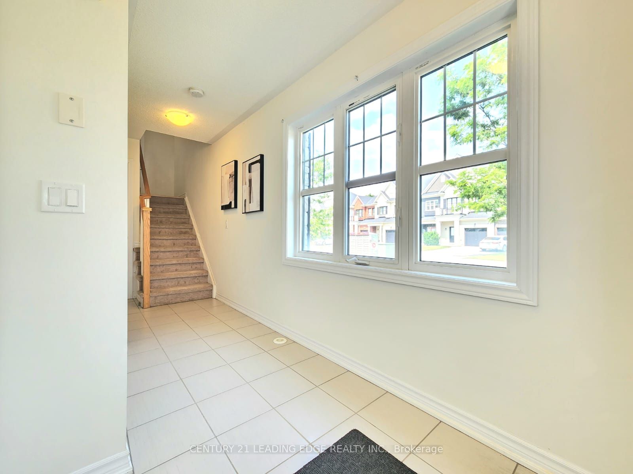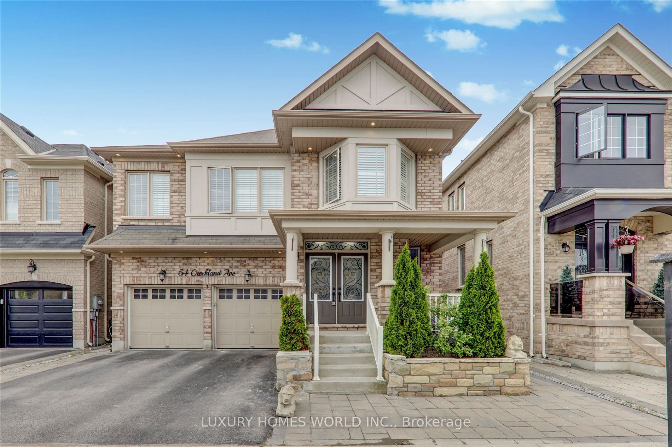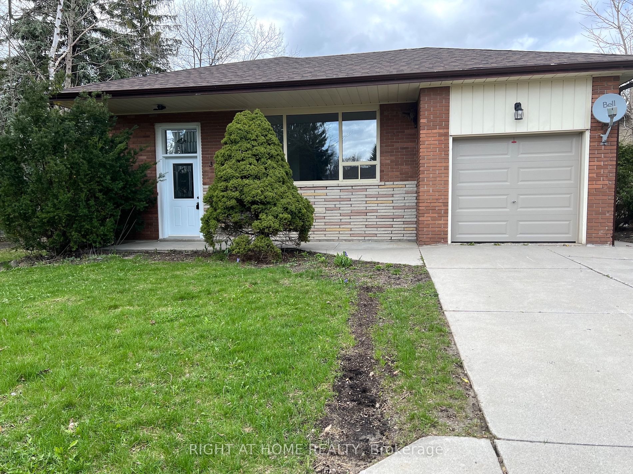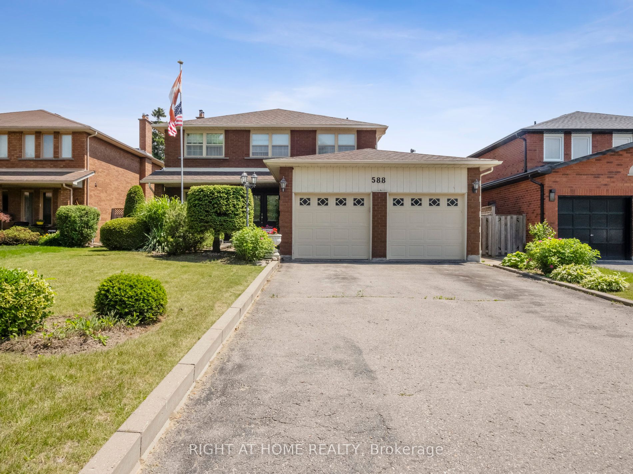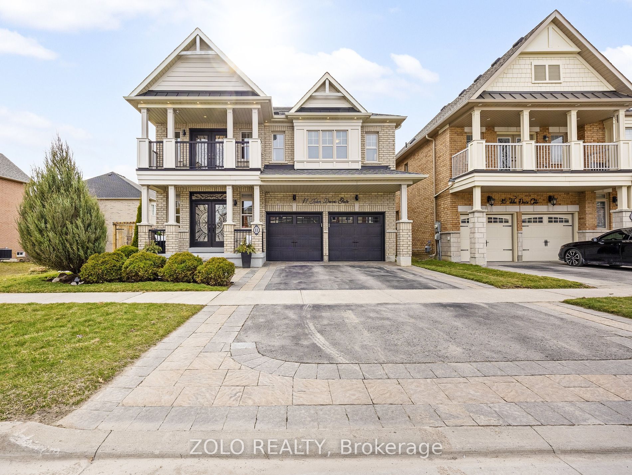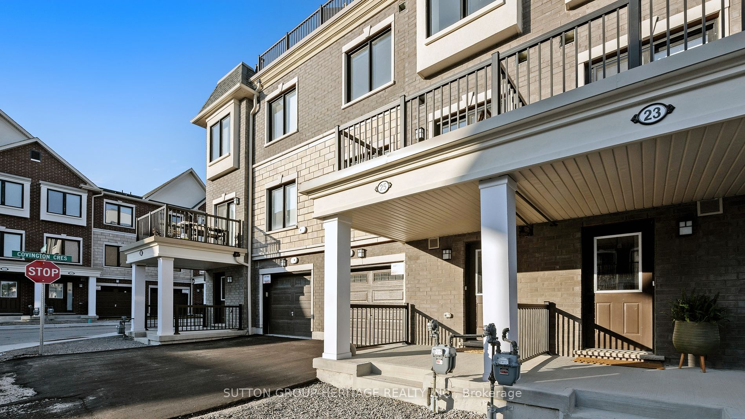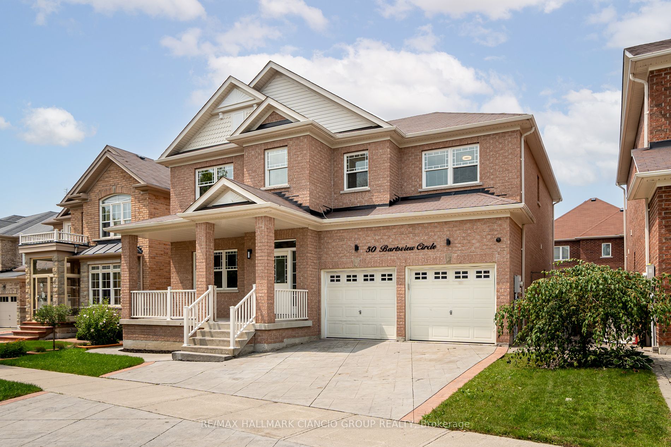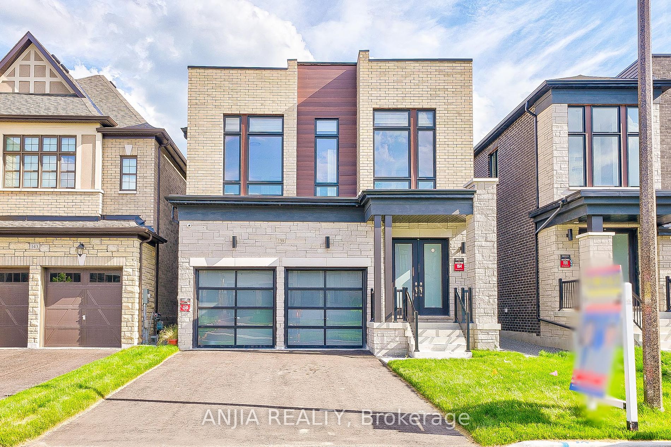55 Bert Tait Lane
$880,000/ For Sale
Details | 55 Bert Tait Lane
Welcome to this rarely offered, beautiful corner lot, 100% freehold modern townhome, perfectly situated in the heart of Stouffville. This home is an excellent opportunity for first-time buyers or investors. The property features a long driveway with no sidewalk, accommodating two additional cars, and offers direct indoor access from the garage. The home is bright and airy, boasting numerous windows and a striking stone and brick exterior. The main floor impresses with a 9-foot ceiling, creating a spacious and open feel. Inside, you'll find 2 generously sized bedrooms, 2 full bathrooms, and a convenient powder room. The principal bedroom is equipped with his and her closets, ensuring ample storage space. The open-concept kitchen is a chef's delight, featuring stainless steel appliances, a kitchen island, and an expansive living room. Step outside to a good-sized balcony, perfect for BBQs and outdoor relaxation. This home is ideally located close to all amenities, including parks, schools, the GO Station, and more. Don't miss out on this exceptional property!
All Elf, Stainless Stove, Fridge, Dishwasher, Hood Fan. Washer & Dryer, A/C, Gas Furnace, Water Softener System. Window Coverings.
Room Details:
| Room | Level | Length (m) | Width (m) | |||
|---|---|---|---|---|---|---|
| Foyer | Ground | 4.43 | 1.94 | Access To Garage | Ceramic Floor | |
| Living | Main | 4.10 | 3.47 | Broadloom | ||
| Kitchen | Main | 5.80 | 3.12 | Stainless Steel Appl | Ceramic Floor | Centre Island |
| Dining | Main | 5.80 | 3.12 | W/O To Balcony | Broadloom | |
| Prim Bdrm | 2nd | 3.20 | 3.10 | His/Hers Closets | Broadloom | 4 Pc Ensuite |
| 2nd Br | 2nd | 2.80 | 2.47 | Double Closet | Broadloom |
