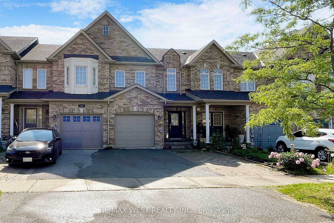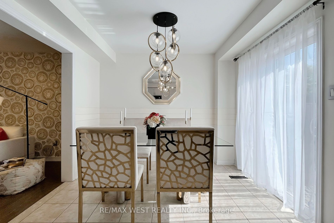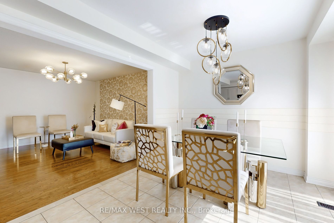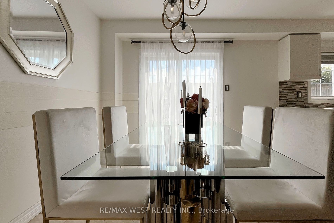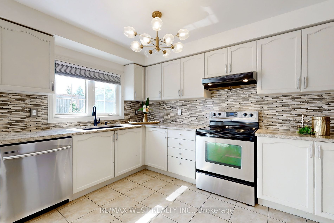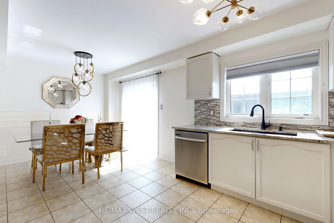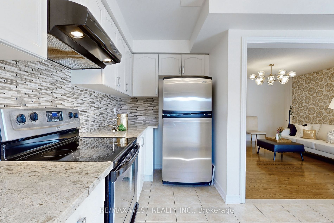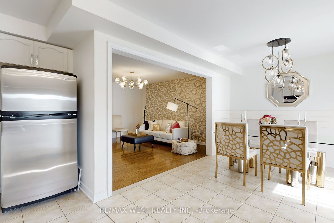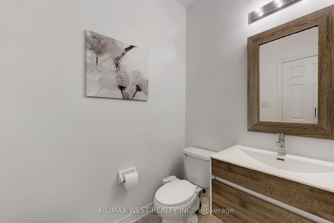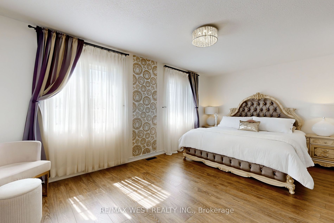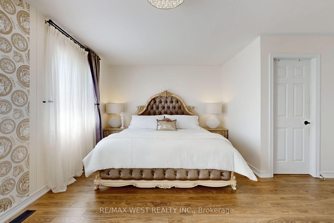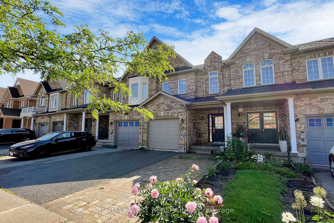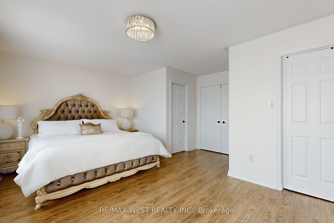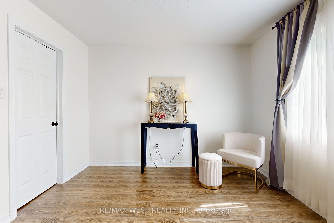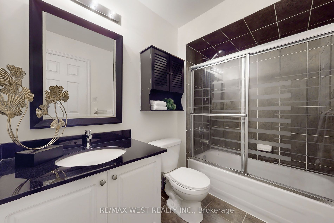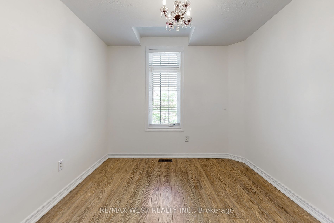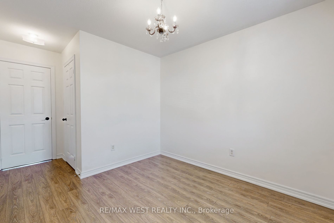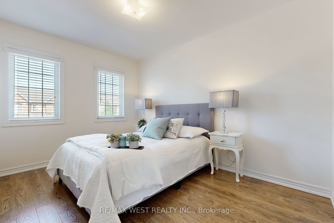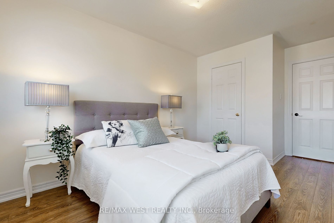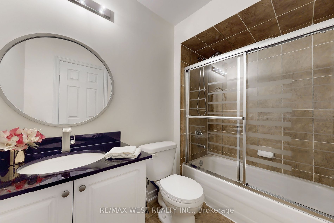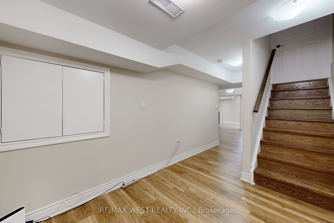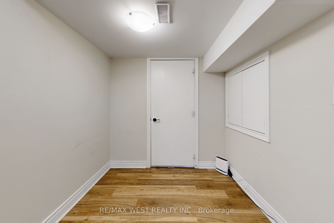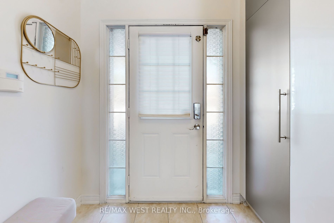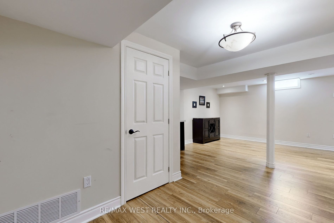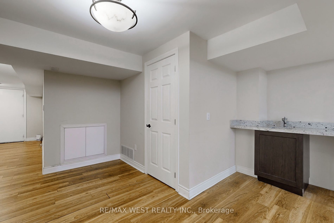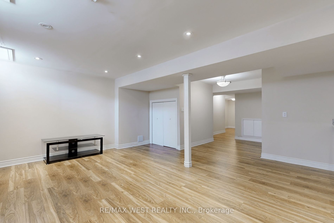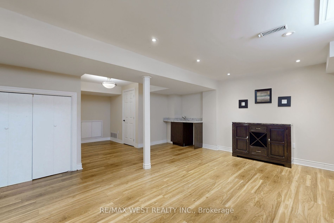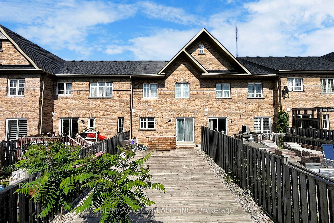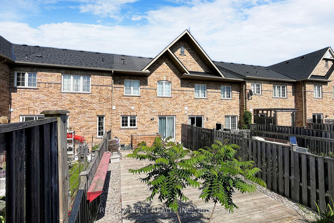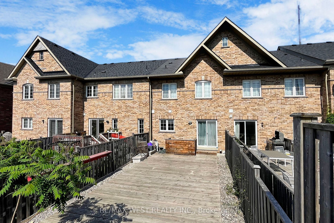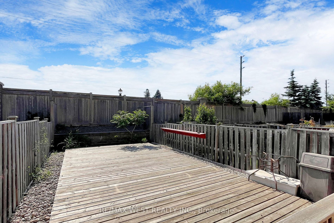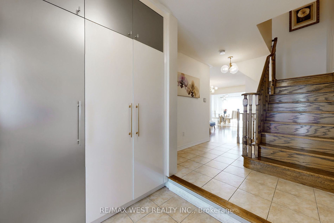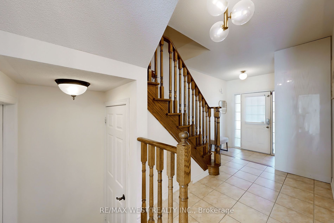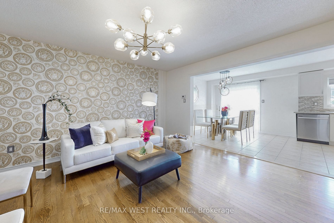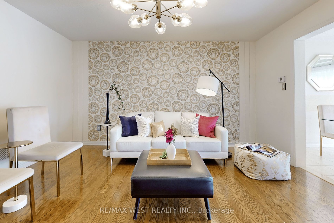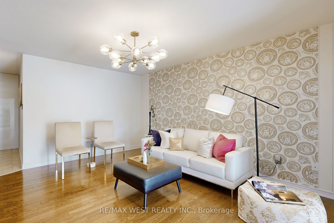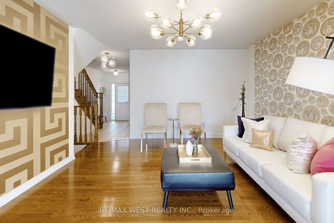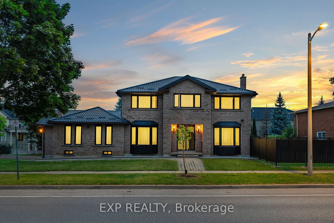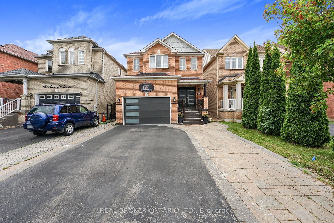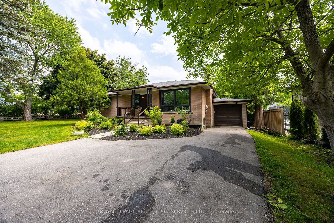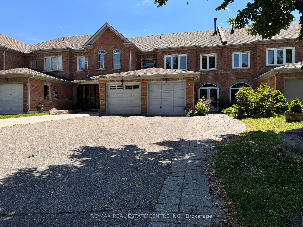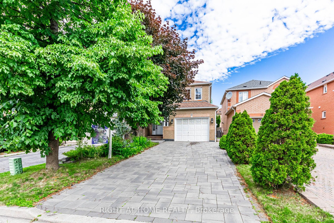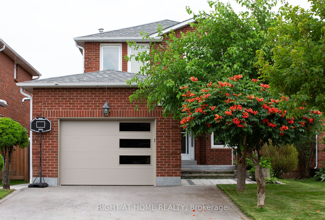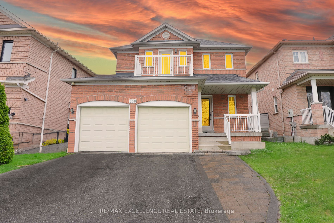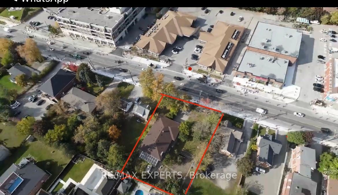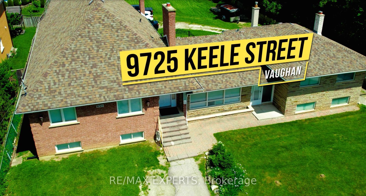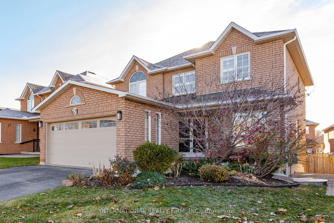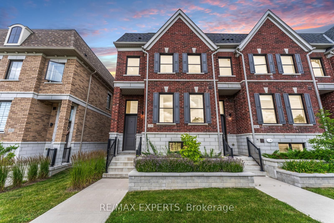24 Crestbank Crt
$899,000/ For Sale
Details | 24 Crestbank Crt
A Rare Opportunity To Live In One Of The Most Highly Desired Communities In Maple! Big Size Master Bedroom, Professionally open concept Finished Basement, Move In condition, Like A Model Home, Large Backyard with huge deck, enjoy of entertaining a big party in your huge and fully fence backyard, 9Ft Ceilings, Generously Sized Bedrooms, Master Retreat With 4Pc Ensuite & Walk In Closet, Elementary & Secondary Public/Catholic Schools, Hospital, Canada's Wonderland, Vaughan Mills Shopping Mall, This Is The Perfect Home For Your Family In A Safe & Secure Neighbourhood, Situated In A Sought After Area Just Minutes From The Go Station, All Brick Construction, shingles are 2 years old, double door entry to master bedroom, spent $$$ for renovating the whole house, less than 5 years old furnace, new AC, interlock driveway allows you to park extra car in your driveway, all expensive chandeliers in the Livingroom and kitchen are included, new white kitchen with granite counter top and backsplash
SS Fridge, SS Stove, SS B/I Dish Washer, Washer & Dryer, Central Air Condition, furnace is 6 years old, All Elf's, Egdo & Remote, All ELf's,
Room Details:
| Room | Level | Length (m) | Width (m) | |||
|---|---|---|---|---|---|---|
| Great Rm | Main | 3.96 | 4.27 | Open Concept | Hardwood Floor | Overlook Patio |
| Breakfast | Main | 3.05 | 3.05 | W/O To Yard | Ceramic Floor | Family Size Kitchen |
| Kitchen | Main | 2.64 | 4.21 | Backsplash | Granite Counter | Stainless Steel Appl |
| Prim Bdrm | 2nd | 5.69 | 3.35 | W/I Closet | Laminate | 4 Pc Bath |
| 2nd Br | 2nd | 2.85 | 3.05 | Closet | Laminate | Window |
| 3rd Br | 2nd | 2.74 | 3.66 | Closet | Laminate | Window |
| Rec | Bsmt | 0.00 | 0.00 | Open Concept | Laminate | Window |
| Rec |
