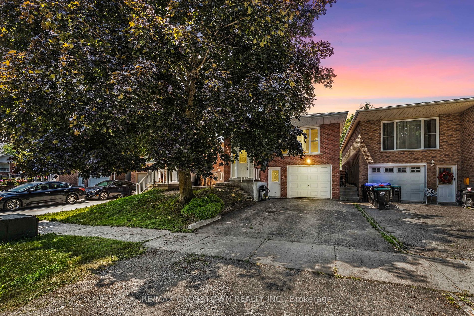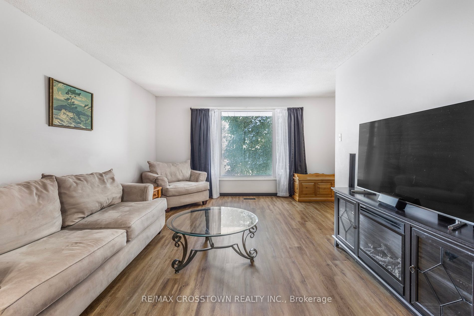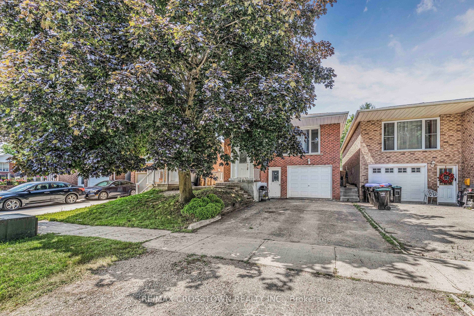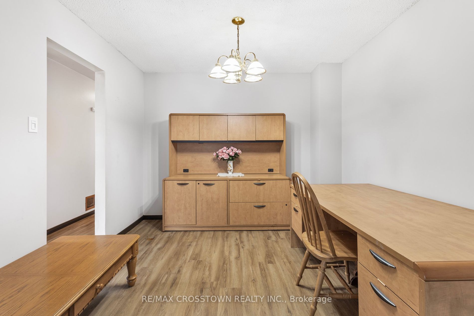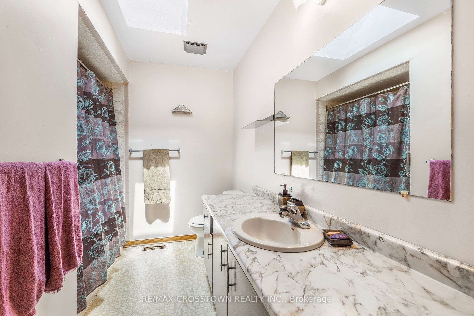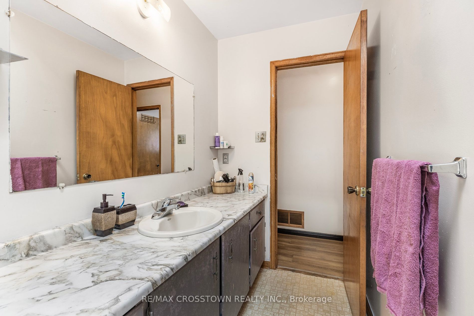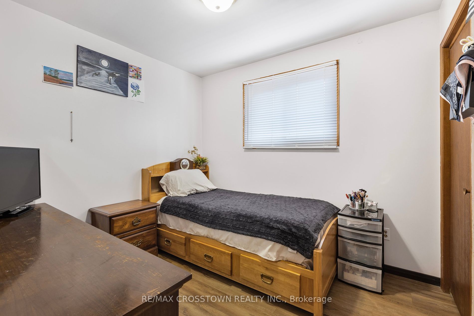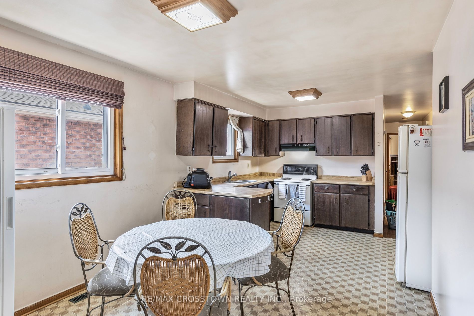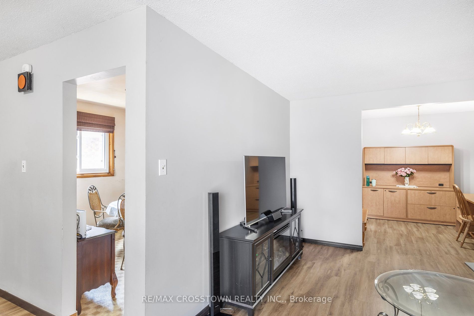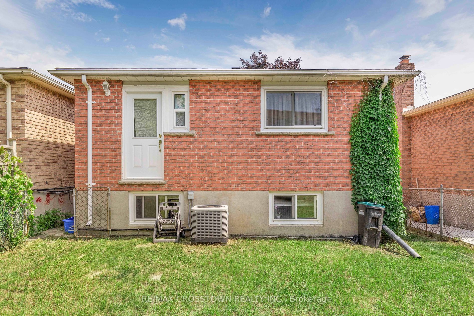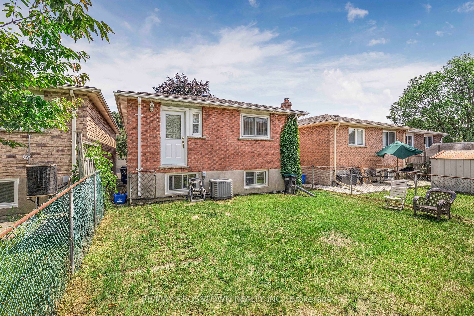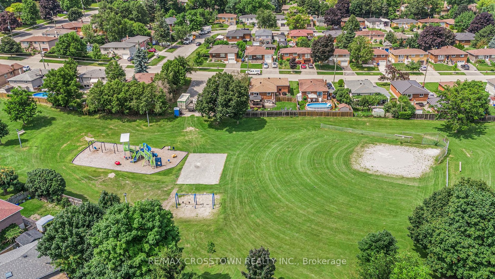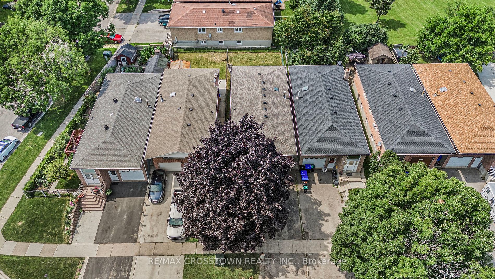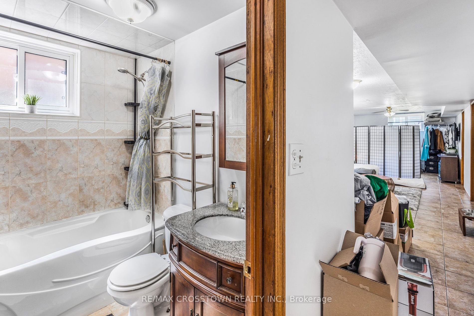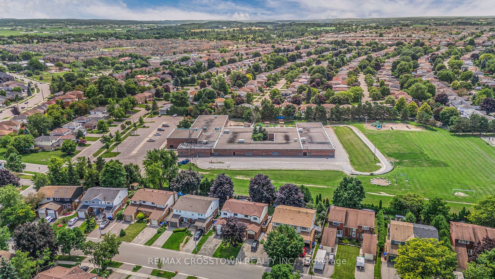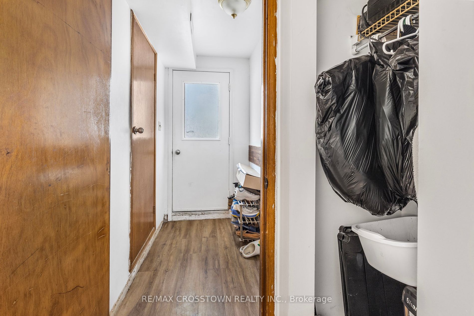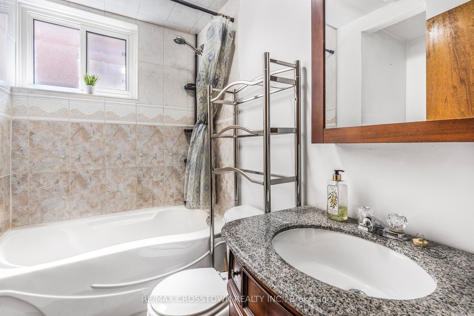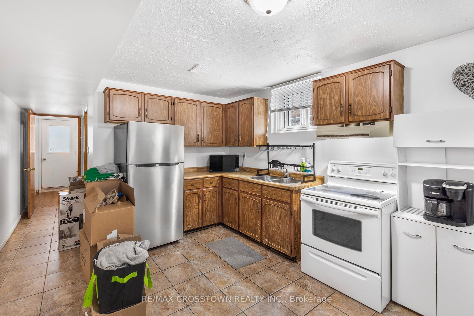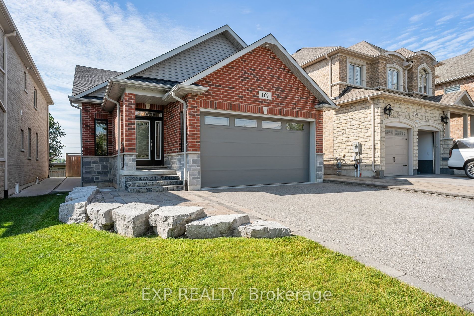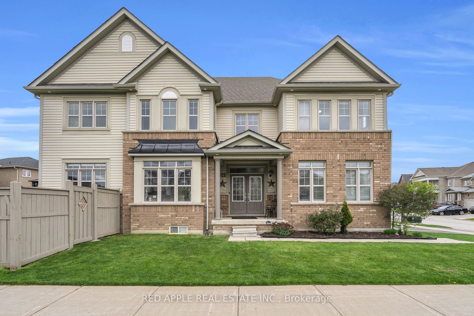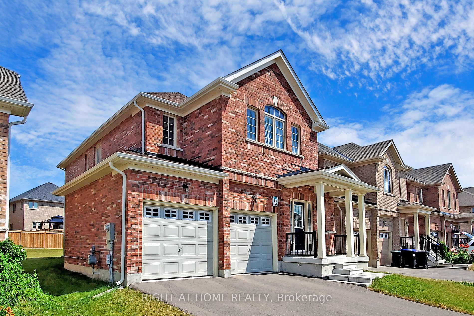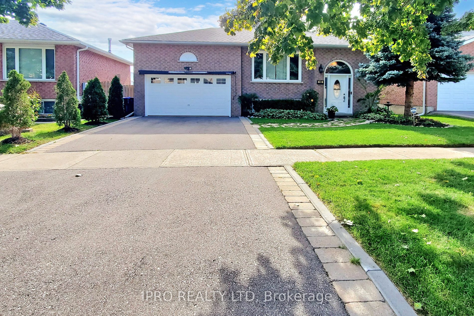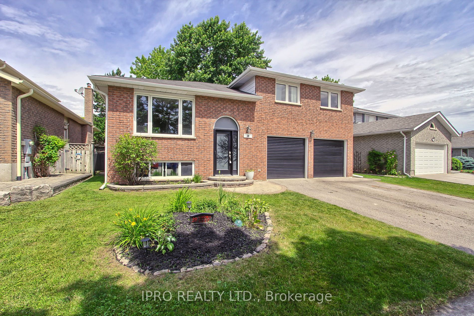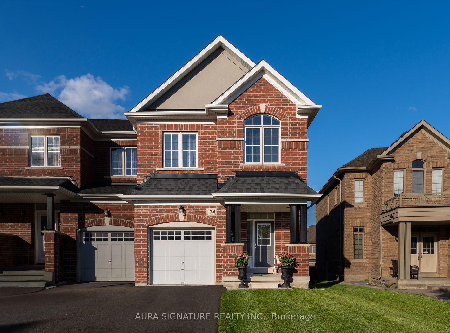107 Fred Cook Dr
$775,000/ For Sale
Details | 107 Fred Cook Dr
This all-brick raised bungalow, in a sought-after location, is just steps from Luxury Park and WH Day Elementary School, and perfect for a growing family. With approximately 2300 finished sq ft, the home features a cozy family room, master suite with a private walk-out to the backyard, along with two additional spacious bedrooms. The lower-level 1-bedroom in-law suite, which can easily be converted to 2 bedrooms, boasts a private walk-out entrance,an abundance of natural light, and an excellent opportunity for rental income potential or multi-generational living to help pay the mortgage. Enjoy the all day sun exposure in the fully fenced rear yard and a 4-car driveway providing ample parking. Recent upgrades include a newer garage door, easy clean tilt windows (2002), a new furnace/AC (2015), a new roof (2022), a new front door (2007), and an upgraded lower-level bath (2001).
Room Details:
| Room | Level | Length (m) | Width (m) | |||
|---|---|---|---|---|---|---|
| Kitchen | Main | 2.95 | 3.12 | |||
| Dining | Main | 2.87 | 3.12 | |||
| Living | Main | 5.13 | 3.58 | Laminate | ||
| Bathroom | Main | 3.10 | 2.10 | 4 Pc Bath | ||
| Prim Bdrm | Main | 3.12 | 4.22 | Laminate | ||
| Br | Main | 3.61 | 3.10 | Laminate | ||
| Br | Main | 2.54 | 2.90 | Laminate | ||
| Kitchen | Lower | 4.02 | 3.38 | Tile Floor | ||
| Bathroom | Lower | 2.29 | 1.47 | Tile Floor | 4 Pc Bath | |
| Br | Lower | 3.12 | 3.66 | Tile Floor | ||
| Living | Lower | 5.56 | 3.38 | Tile Floor | ||
| Family | Main | 3.10 | 2.92 | Laminate |
