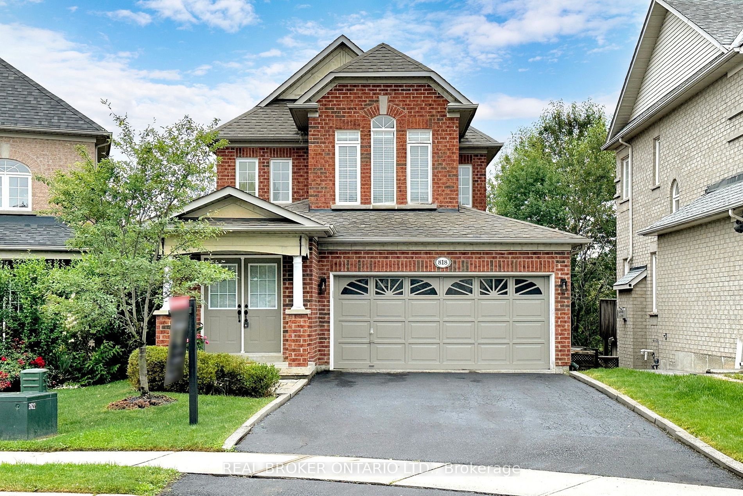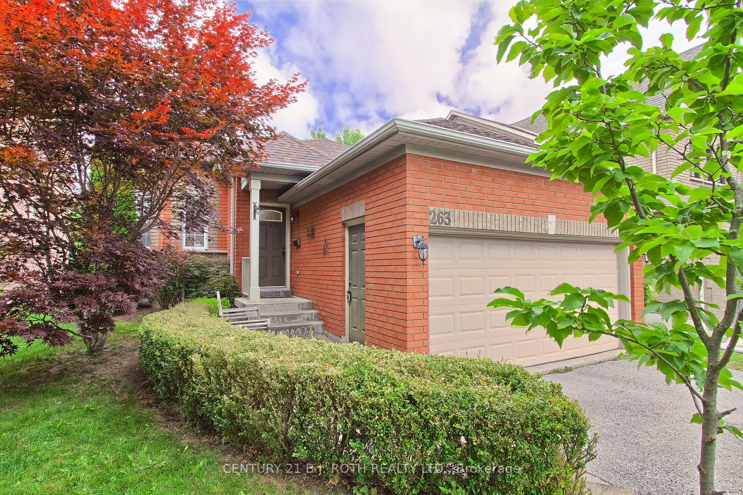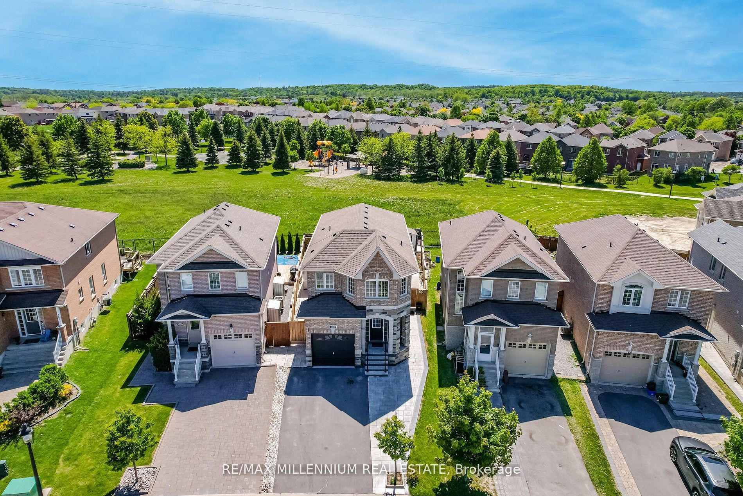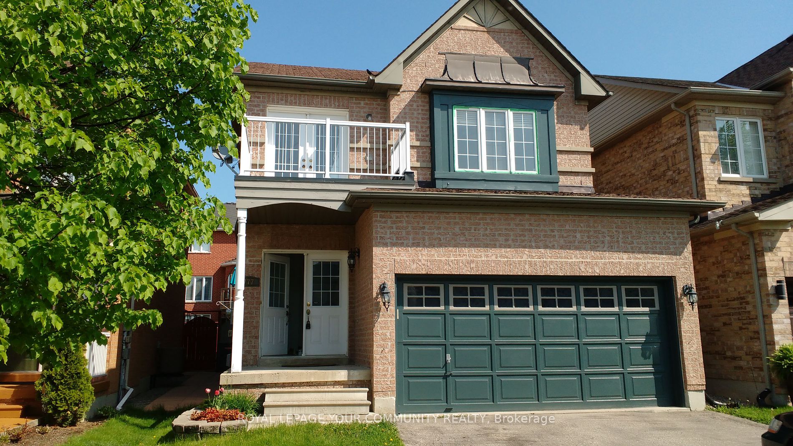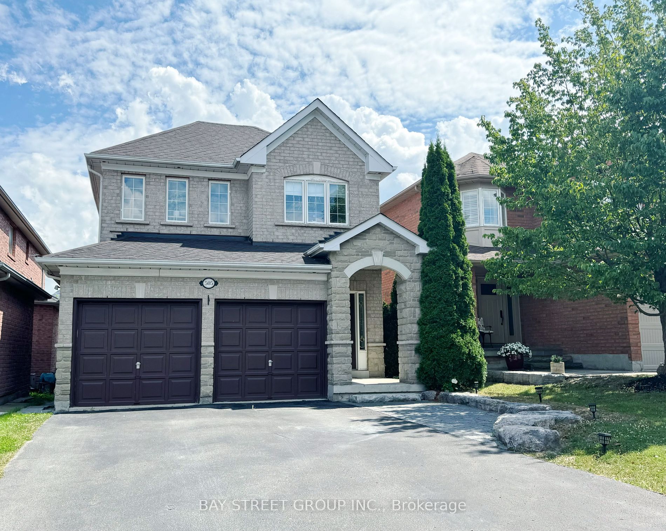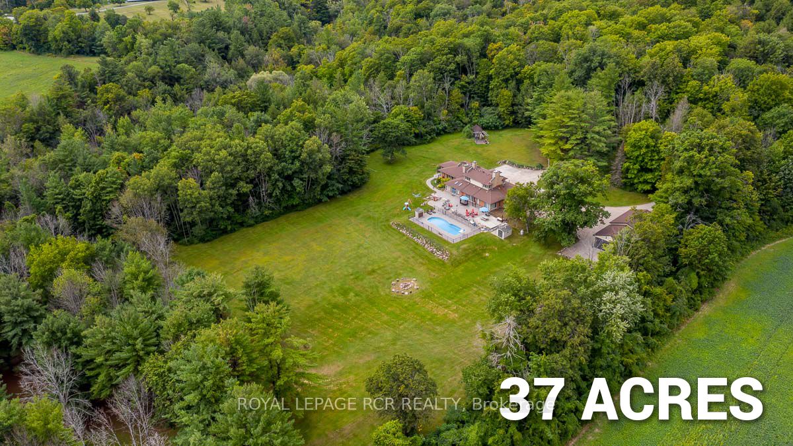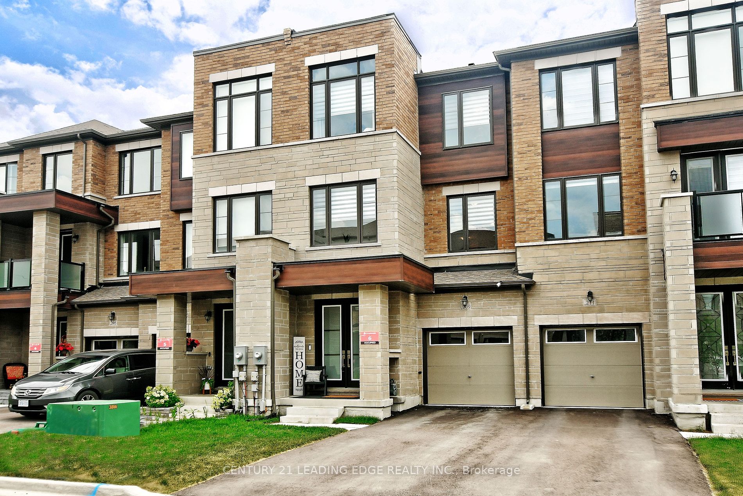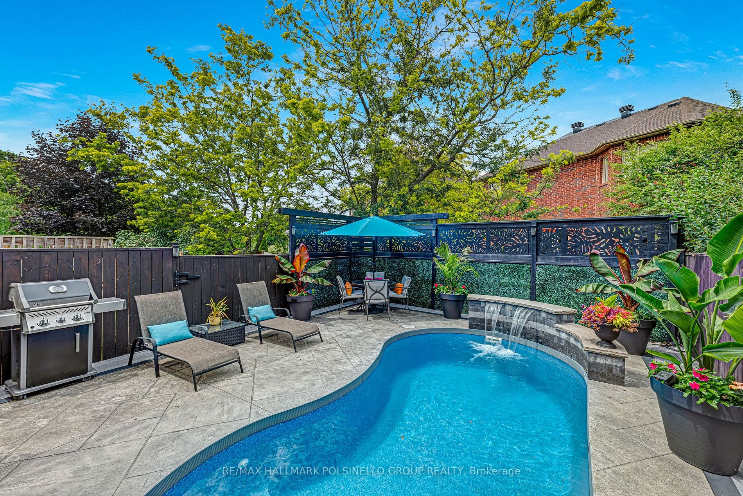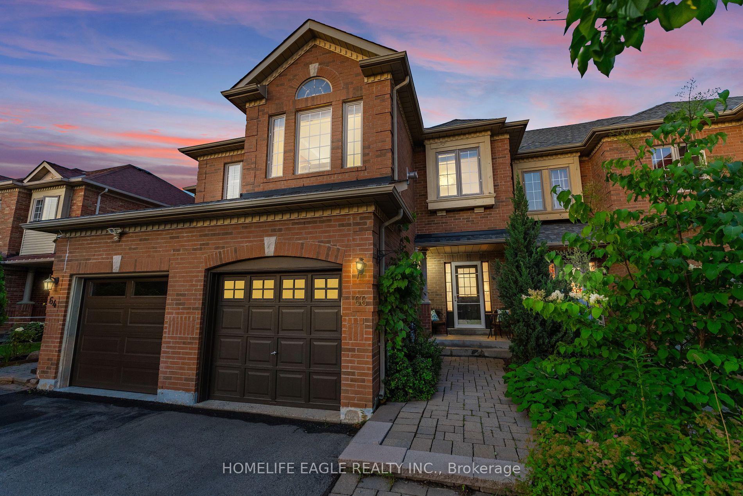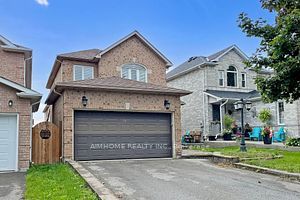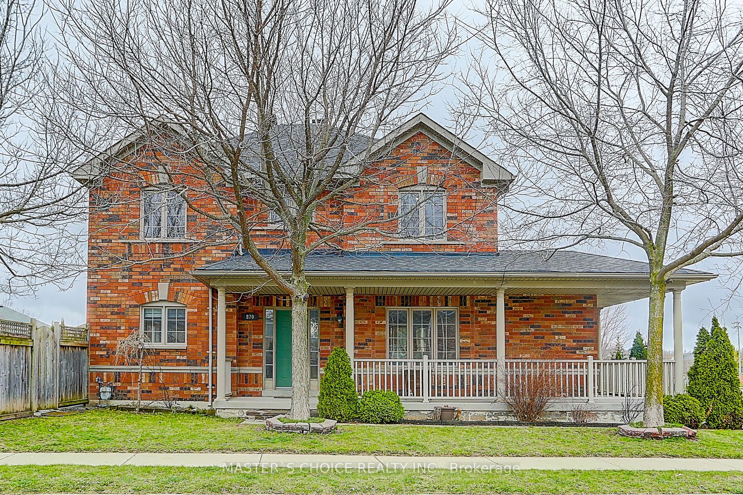366 McBride Cres
$899,900/ For Sale
Details | 366 McBride Cres
Gorgeous 4 Bedroom Home in Quiet, Family-Friendly Summerhill! * 2 Car Garage + Driveway Parking for 4 Cars * No Neighbours behind! * BRAND NEW Carpet on Stairs & 2nd Flr (July 2024) * Upgraded Light Fixtures, Trim and Baseboards Throughout * New French Doors * Freshly Painted! * Bright, Upgraded Kitchen with Quartz Counters, New Stainless-Steel appliances and Pot Lights * Breakfast Area W/O to Large Deck and Beautiful, Private, Fully-Fenced Yard With Full Perennial Gardens * Comfortable Living Room w Open-Concept Feel, Hardwood Floor & Gas Fireplace * Separate Dining Room w Modern Chandelier & Hardwood Floor * 4 Spacious Bedrooms * Primary featuring Large Walk-in Closet & 4 Pc Ensuite w Lg Soaker Tub * Unspoiled, Partly-Finished Basement (Framing & Drywall) finish to suit your needs!
Close to All Amenities * Unbeatable Location in South Summerhill Near Shopping, Walking Distance to Great Schools, Transit, Highways, Hospital, GO station, Upper Canada Mall and more!
Room Details:
| Room | Level | Length (m) | Width (m) | |||
|---|---|---|---|---|---|---|
| Kitchen | Main | 5.00 | 3.22 | Pot Lights | Quartz Counter | Stainless Steel Appl |
| Breakfast | Main | 5.00 | 3.34 | Pot Lights | W/O To Deck | Combined W/Kitchen |
| Living | Main | 4.90 | 3.34 | Gas Fireplace | Hardwood Floor | Pass Through |
| Dining | Main | 3.07 | 3.05 | Separate Rm | Hardwood Floor | Large Window |
| Prim Bdrm | 2nd | 4.92 | 3.51 | W/I Closet | 4 Pc Ensuite | Large Window |
| 2nd Br | 2nd | 3.23 | 3.10 | Closet | Large Window | Broadloom |
| 3rd Br | 2nd | 4.67 | 3.10 | Closet | Large Window | Broadloom |
| 4th Br | 2nd | 3.52 | 3.26 | Closet | Large Window | Broadloom |
| Rec | Bsmt | 0.00 | 0.00 | Partly Finished | Unfinished | |
| Other | Bsmt | 0.00 | 0.00 | Partly Finished | Unfinished |

