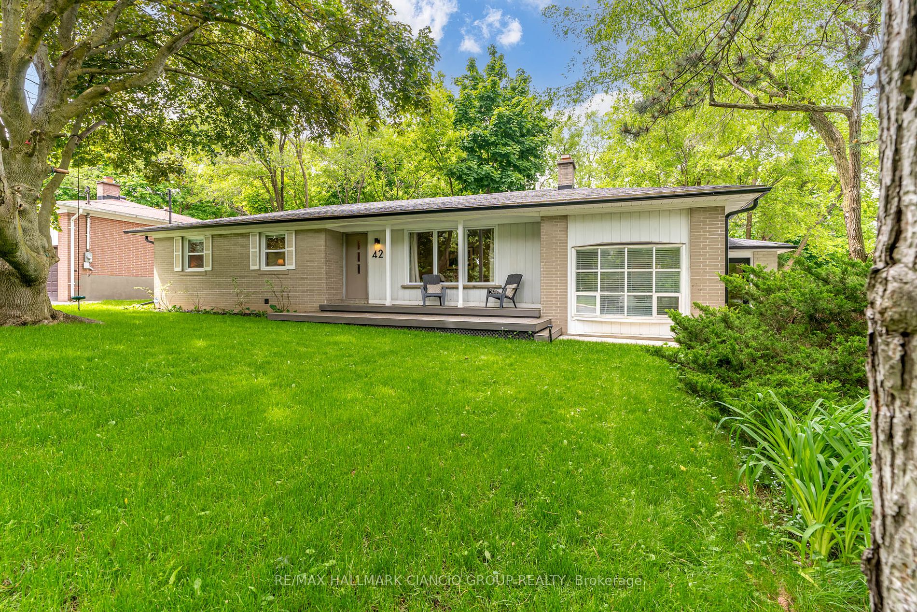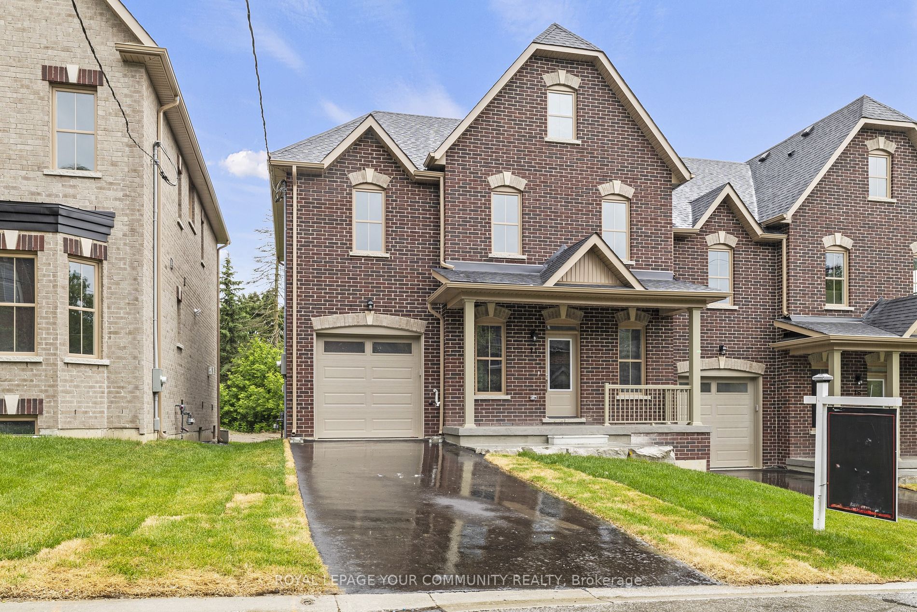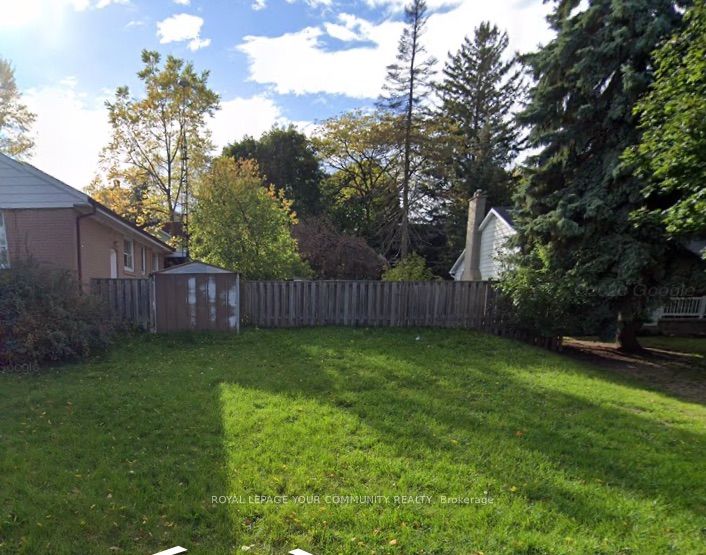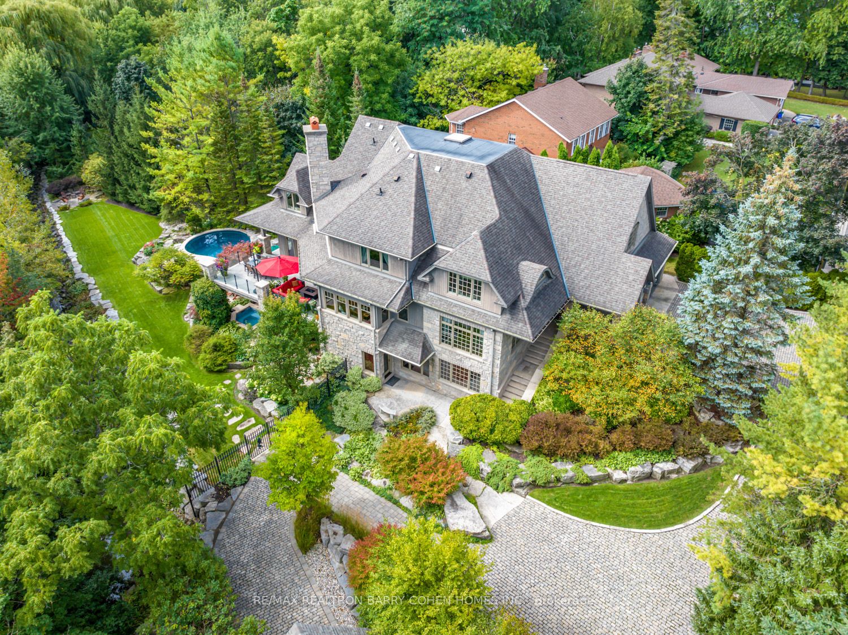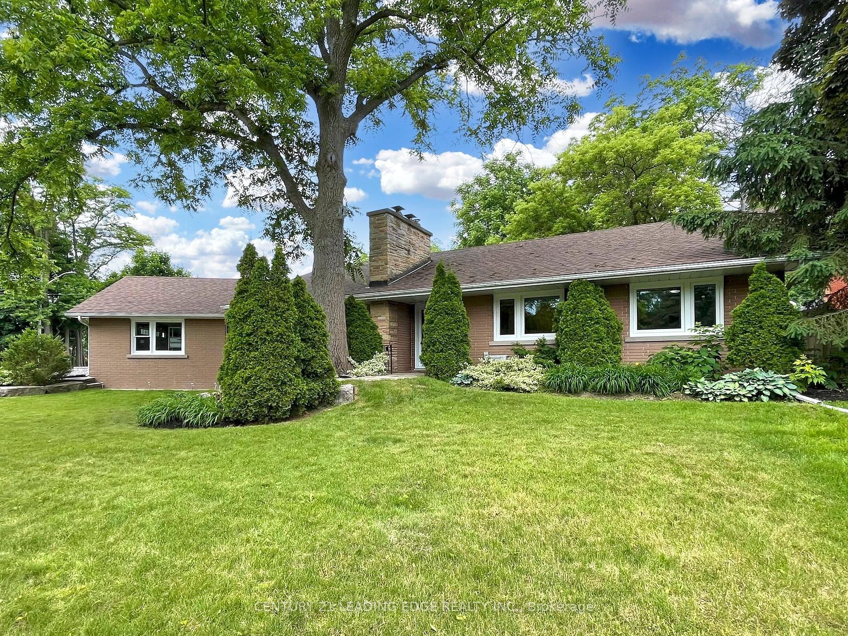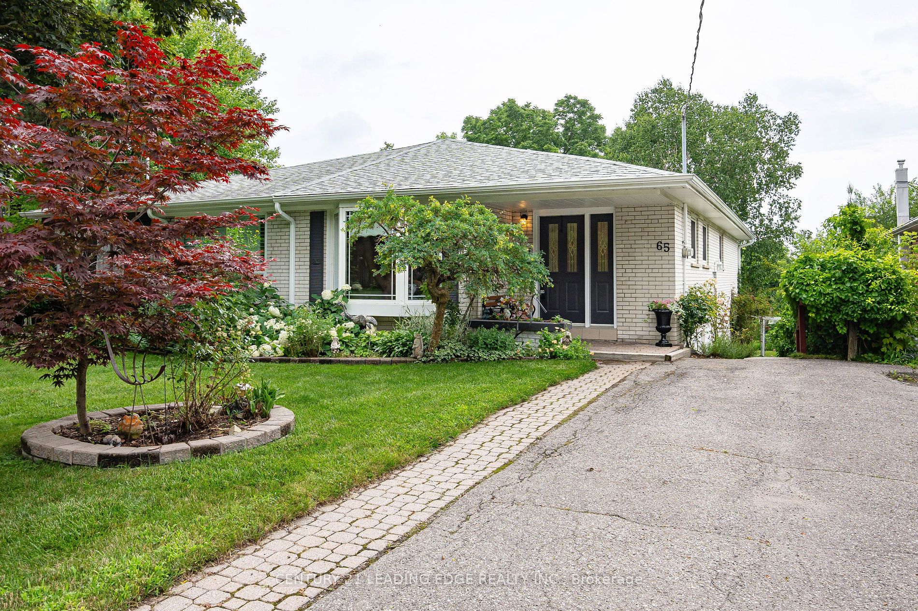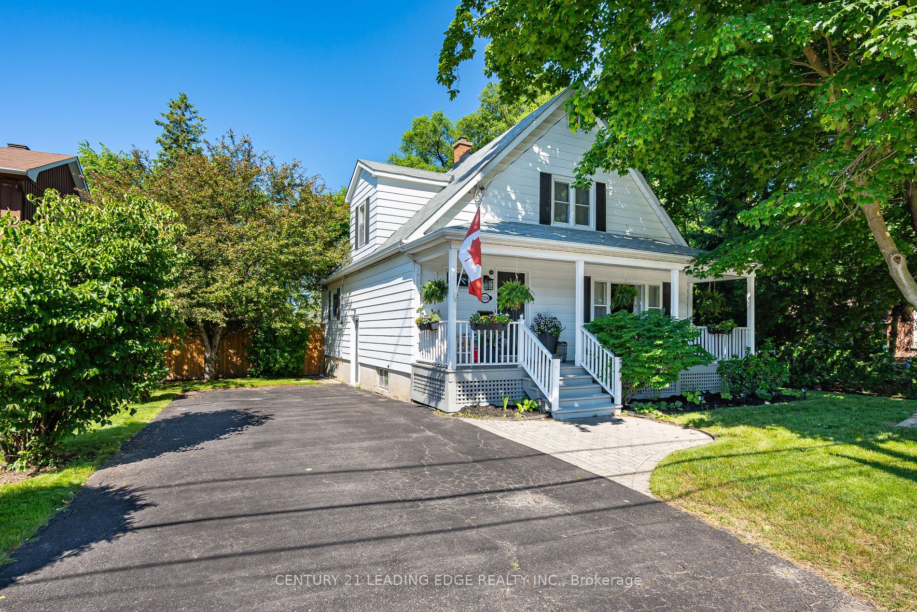17 Water St
$899,000/ For Sale
Details | 17 Water St
Welcome to 17 Water St, newly built upgraded freehold double car garage townhouse in the heart of Old Markham Village. This rare gem boasting a wonderful functional layout flooded with abundant natural light and equipped with smart thermostats and light switches. This home features three spacious bedrooms and three upgraded bathrooms. As you step inside, you'll immediately notice the premium finishes and attention to detail, from the upgraded elegant hardwood floors and freshly painted walls to the 9ft smooth ceilings, additionally, all light fixtures have been updated. The bright and spacious dining and living areas create an upscale living experience. The kitchen is adorned with upgraded counter and backsplash, stainless steel appliances, and a walkout to a spacious covered terracea dream come true for home chefs and entertainers alike. Three fabulous bedrooms upstairs, including a large primary retreat with double closets and a luxurious four-piece ensuite. The ideal main floor offers direct access to the double built-in garage with organizers, along with a multi-purpose den currently being used as a study area. The professionally finished lower level is perfect for office space, or for extra family storage.
This home offers convenient access to great schools, the Markham/Stouffville Hospital, public transit, and just steps away from Main St. Markham. Don't miss your opportunity to own this gorgeous home and all it has to offer.
Room Details:
| Room | Level | Length (m) | Width (m) | |||
|---|---|---|---|---|---|---|
| Study | Main | 3.78 | 2.98 | Tile Floor | 2 Pc Bath | Large Window |
| Living | 2nd | 4.30 | 3.90 | Pot Lights | Hardwood Floor | Picture Window |
| Dining | 2nd | 3.60 | 2.70 | Pot Lights | Tile Floor | W/O To Terrace |
| Kitchen | 2nd | 3.60 | 2.40 | Stainless Steel Appl | Tile Floor | Pot Lights |
| Prim Bdrm | 3rd | 3.50 | 3.20 | Double Closet | 4 Pc Ensuite | Laminate |
| 2nd Br | 3rd | 3.48 | 2.60 | Closet | Laminate | Large Window |
| 3rd Br | 3rd | 3.40 | 2.30 | Closet | Laminate | Large Window |
| Rec | Bsmt | 3.70 | 3.10 | Window | Tile Floor |


