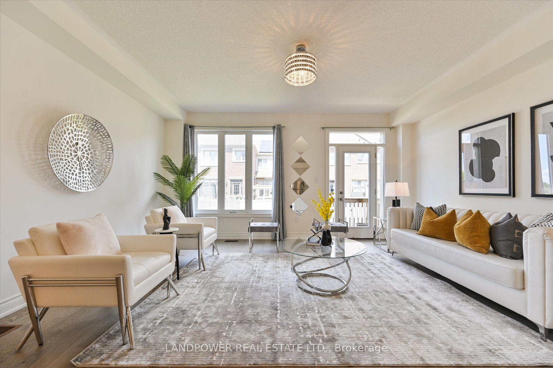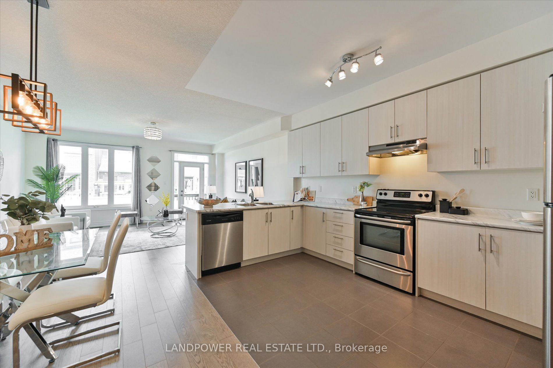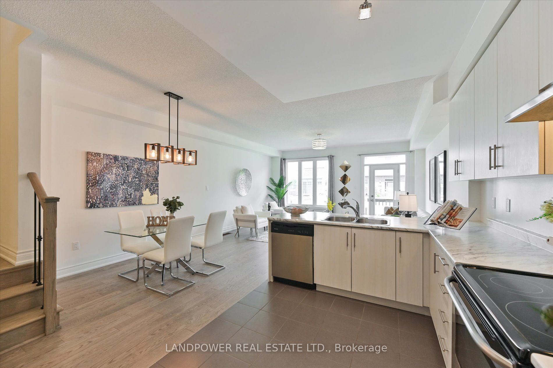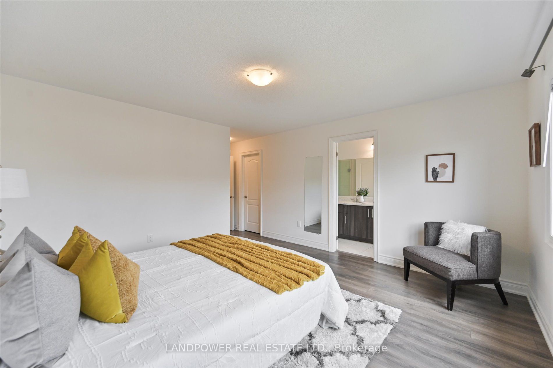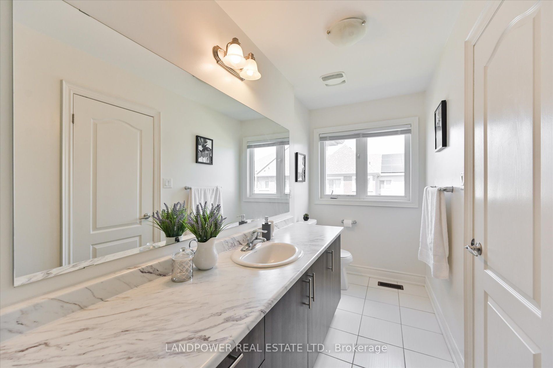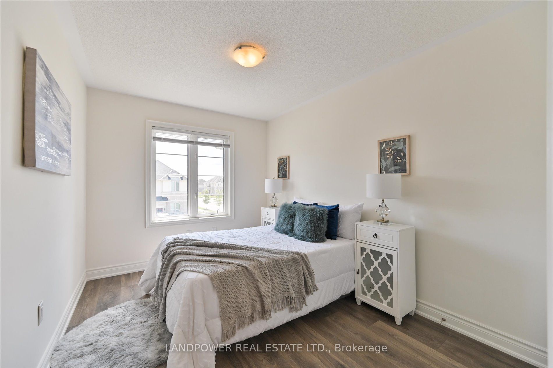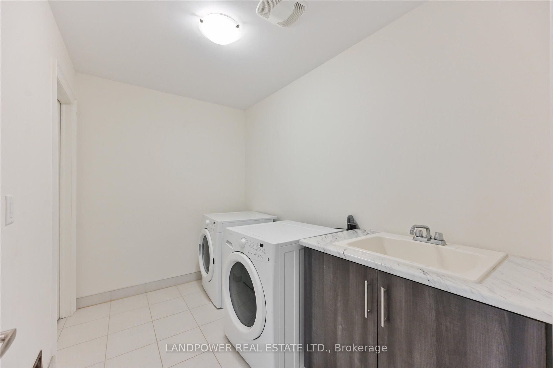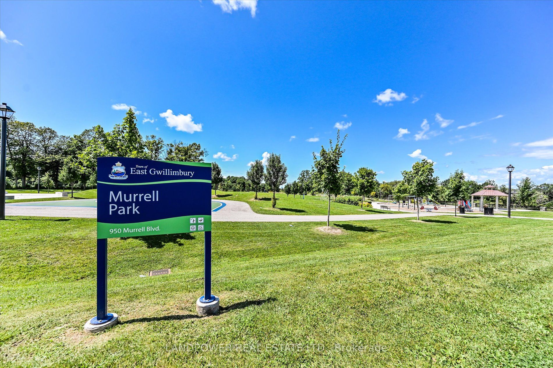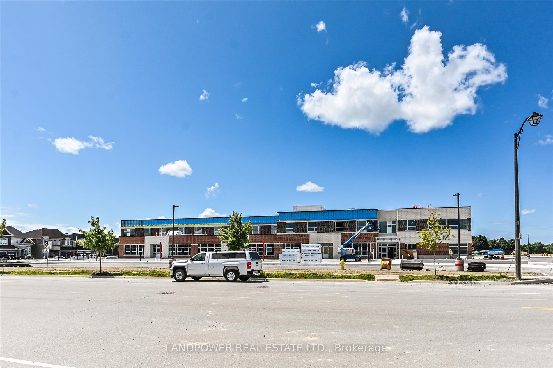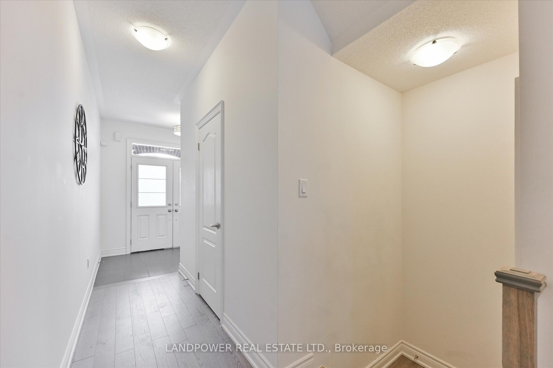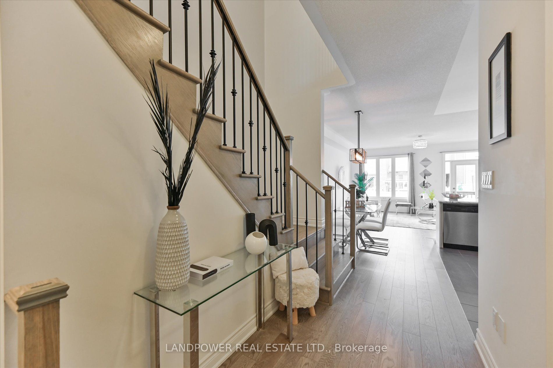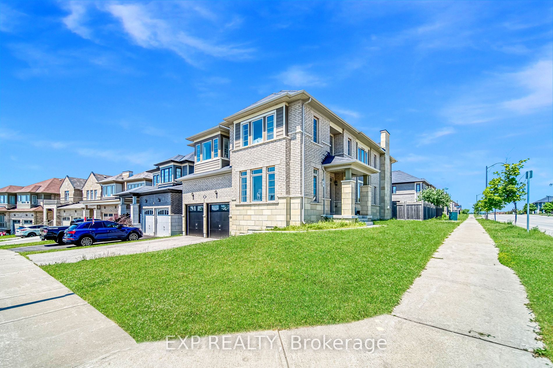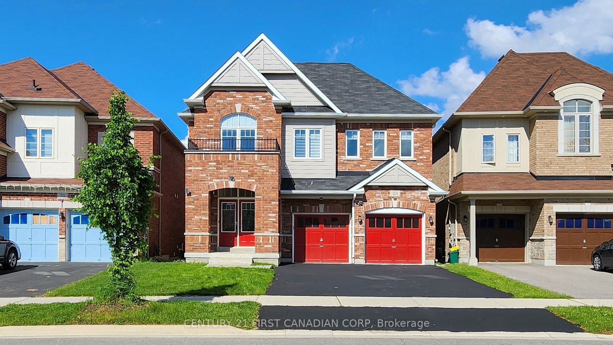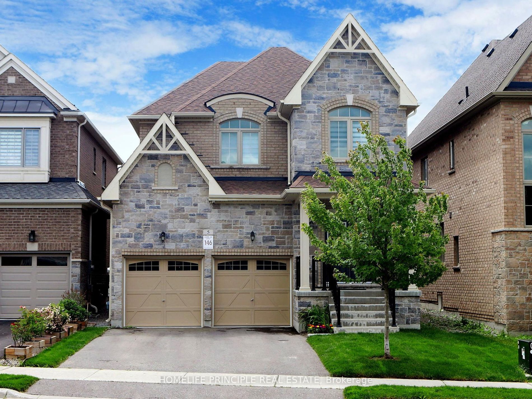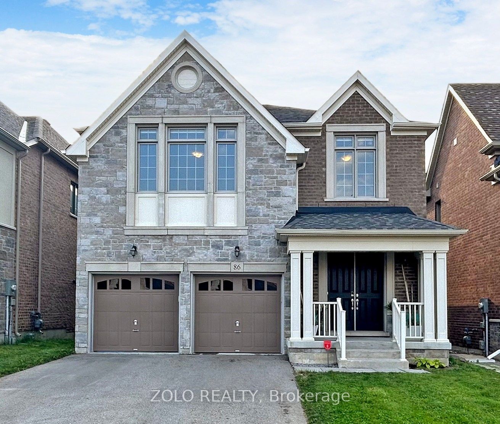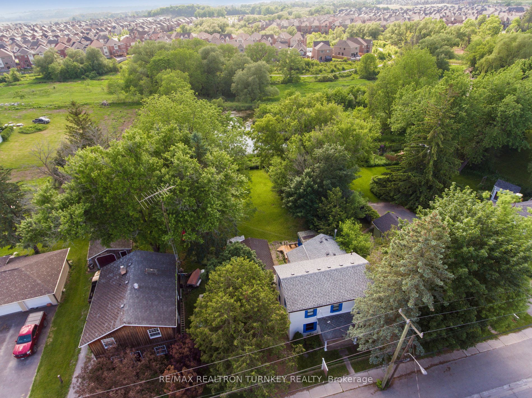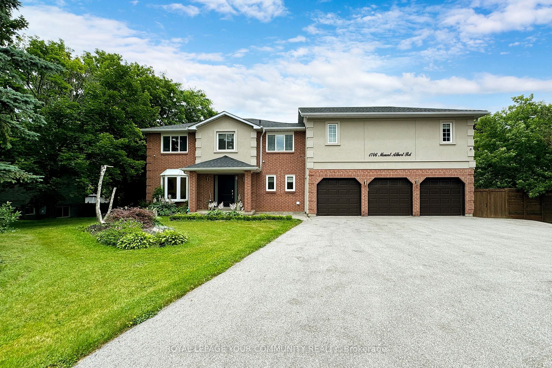4 Foxberry Rd
$838,000/ For Sale
Details | 4 Foxberry Rd
**Stunning 7 Year New Freehold Townhouse In Picturesque Sharon** Built By Great Gulf Homes, Nestled On A Quiet Side Street Mere Steps to 2 Elementary Schools, State Of The Art **Sharon Public School**(Just Built) & **Our Lady Of Good Counsel Catholic Elementary School**. This Bright South Facing Townhome Has 2 Car Parking in Driveway, Direct Access To Garage And Access From Garage & Patio Door to Privately Fenced Backyard. Double Front Entry Doors, 9ft Ceilings, Porcelain Tiles, Oak Hardwood, Contemporary Light Fixtures With Desirable Open Layout On Main Level. Stunning Oak Staircase with Iron Pickets, Convenient Upper Level Laundry With Large Storage Room. Upper Level Offers 8ft Ceilings, Laminate Flooring, Spacious Primary Retreat With Private Ensuite, Frameless Shower, His & Hers Walk-In Closets And Large 2nd & 3rd Bedrooms. View of Murrell Park from Great Room & Primary Bedroom. Mere Steps To Schools, Murrell Park & Various Hiking Trails Which Leads To Aurora. Close To Shops, Restaurants, Upper Canada Mall, SouthLake Regional Hospital, Vince's Market Sharon, East Gwillimbury Civic Centre. 4 Minutes To East Gwillimbury Go Station, 5 Minutes to Hwy 404 & 8 Minutes to Yonge St.
Stainless Steel Fridge, Stainless Steel Range/Oven, Stainless Range Hood, Stainless Steel Dishwasher, Washer/Dryer, Central Air Conditioner, Furnace, Large Cold Room, Rough-In Central Vac, Garage Door Opener W/Remotes & HRV
Room Details:
| Room | Level | Length (m) | Width (m) | |||
|---|---|---|---|---|---|---|
| Living | Main | 5.13 | 4.39 | Hardwood Floor | Combined W/Dining | O/Looks Backyard |
| Dining | Main | 2.67 | 2.69 | Hardwood Floor | Combined W/Living | O/Looks Backyard |
| Kitchen | Main | 2.54 | 4.57 | Stainless Steel Appl | Family Size Kitchen | Modern Kitchen |
| Prim Bdrm | 2nd | 4.22 | 4.11 | Laminate | 4 Pc Ensuite | His/Hers Closets |
| 2nd Br | 2nd | 3.02 | 3.86 | Laminate | Closet | South View |
| 3rd Br | 2nd | 2.69 | 3.51 | Laminate | Closet | South View |
