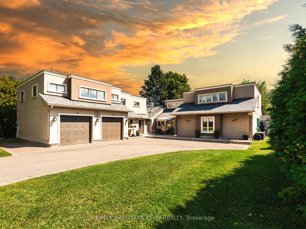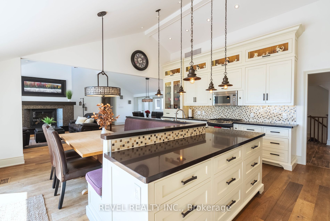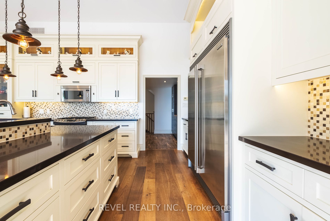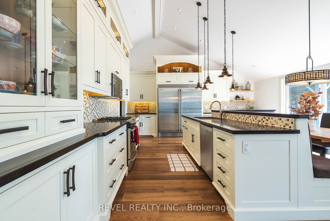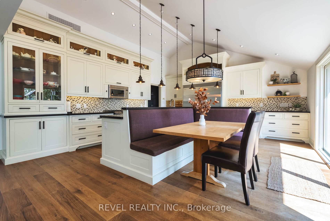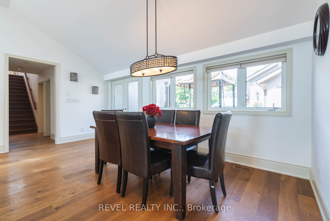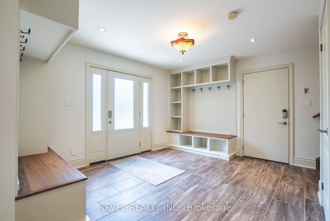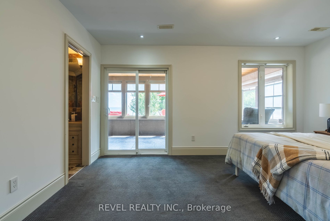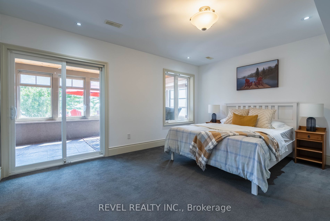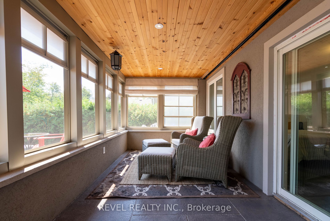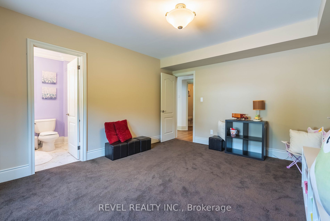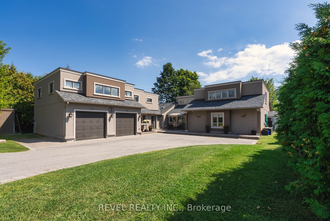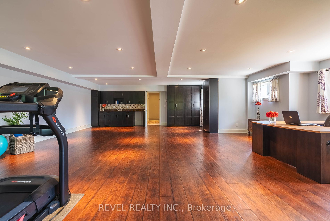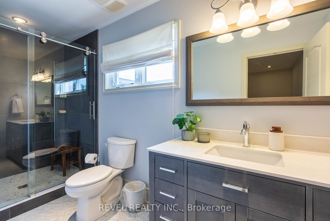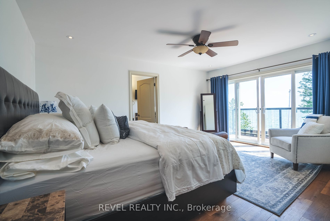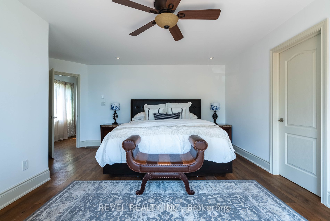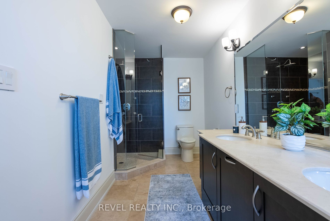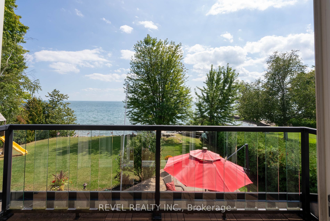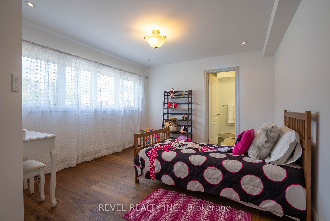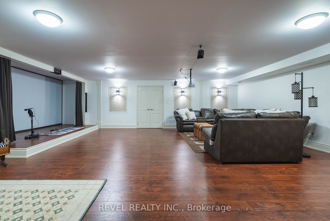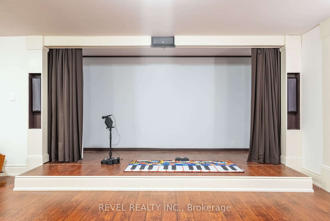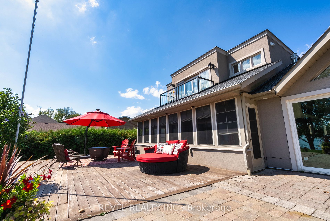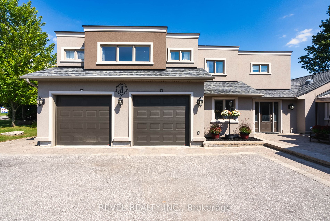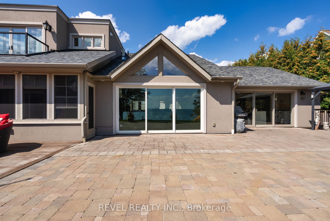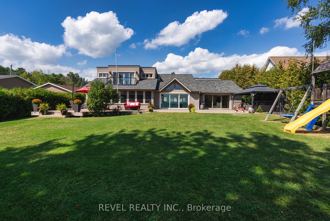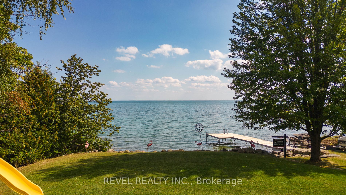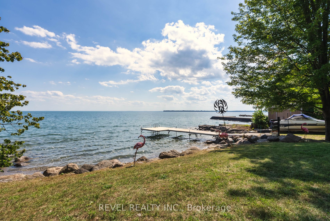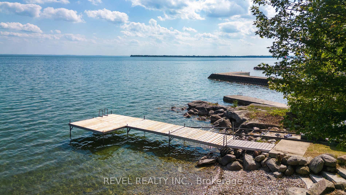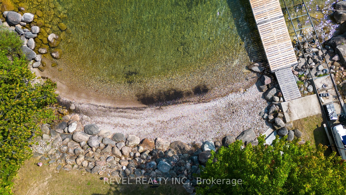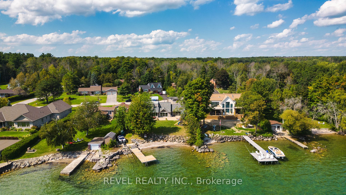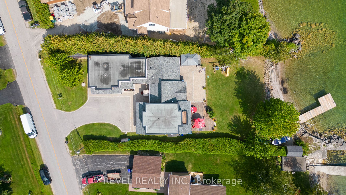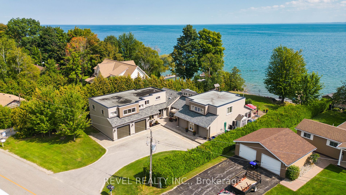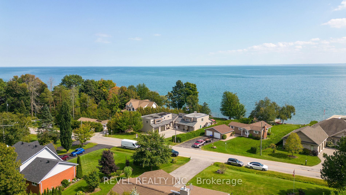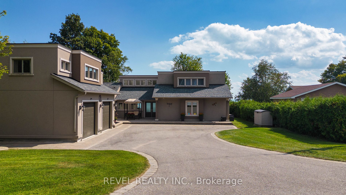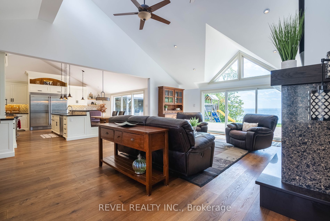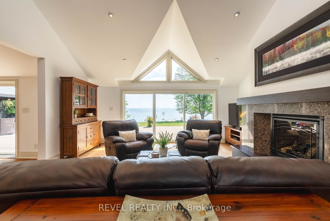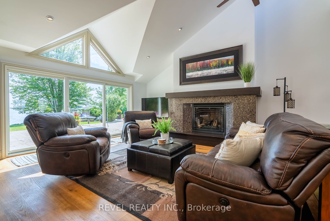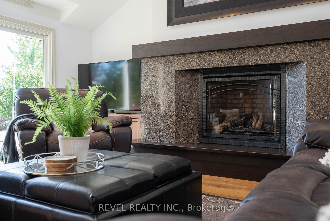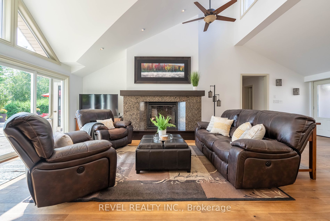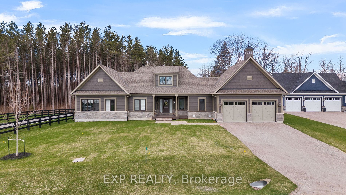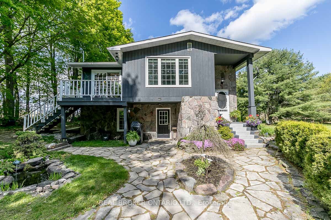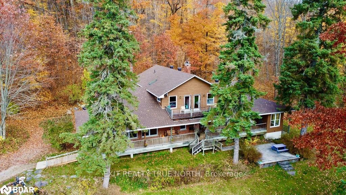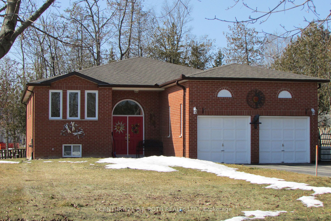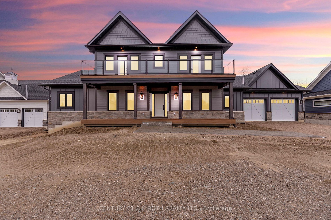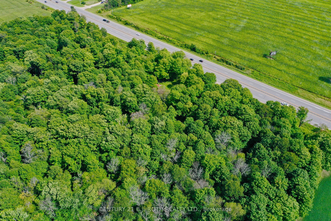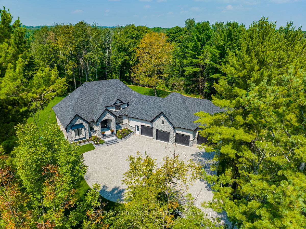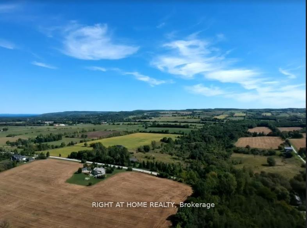183 Lakeshore Rd W
$3,750,000/ For Sale
Details | 183 Lakeshore Rd W
Offers Anytime! 4 Bedroom, 7 Bath executive home on Lake Simcoe in Oro-Medonte. This residence epitomizes lakeside living, offering easy access to boundless opportunities provided by Lake Simcoe and the Trent-Severn Waterway. The grand entrance leads to an open-concept living/dining/eat-in kitchen area with oversized glass doors connecting you to a beautifully landscaped backyard & endless lake vistas. With over 97.09ft of water frontage, a private dock, marine railway system. The custom kitchen offers an elegant & functional space. Ample cupboards, upgraded countertops, an eat-in banquette, open shelving, & a butler's pantry. All Bedrooms have their own ensuite & walk-in closets. A wide hardwood staircase leads to the master suite, featuring a custom walk-in closet, & a spacious ensuite. Wake up to spectacular lake views and mature trees, and enjoy the peaceful breeze on your private balcony. (left wing) featuring an additional 3pc bathroom and a office/gym with a wet bar.
Lot Irregularities: 97.97 ft x 216.98 ft x 4.25 ft x 6.59 ft x 12.28 ft x 35.08 ft x 28.32 ft x 28.55 ft x 10.57 ft x 217.01 ft
Room Details:
| Room | Level | Length (m) | Width (m) | |||
|---|---|---|---|---|---|---|
| Foyer | Main | 1.83 | 2.62 | |||
| Dining | Main | 3.58 | 2.62 | |||
| Living | Main | 5.41 | 5.97 | Gas Fireplace | W/O To Patio | |
| Kitchen | Main | 6.07 | 5.05 | Breakfast Area | W/O To Patio | |
| Laundry | Main | 3.53 | 2.77 | |||
| Mudroom | Main | 5.31 | 6.76 | Heated Floor | ||
| 2nd Br | Main | 4.70 | 3.96 | 3 Pc Ensuite | W/O To Sunroom | W/I Closet |
| 3rd Br | Main | 3.76 | 5.18 | 4 Pc Bath | W/I Closet | |
| Prim Bdrm | 2nd | 4.93 | 4.93 | 5 Pc Ensuite | W/O To Balcony | W/I Closet |
| 4th Br | 2nd | 4.93 | 3.43 | W/I Closet | 4 Pc Ensuite | |
| Office | 2nd | 7.77 | 10.11 | |||
| Media/Ent | Bsmt | 8.69 | 7.70 |
