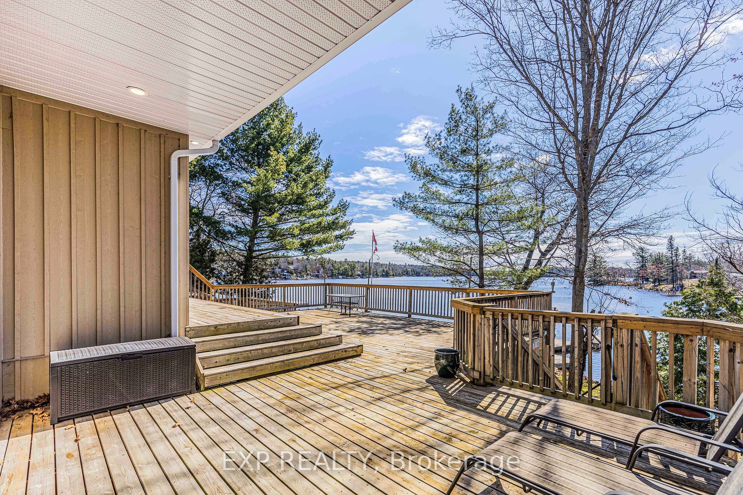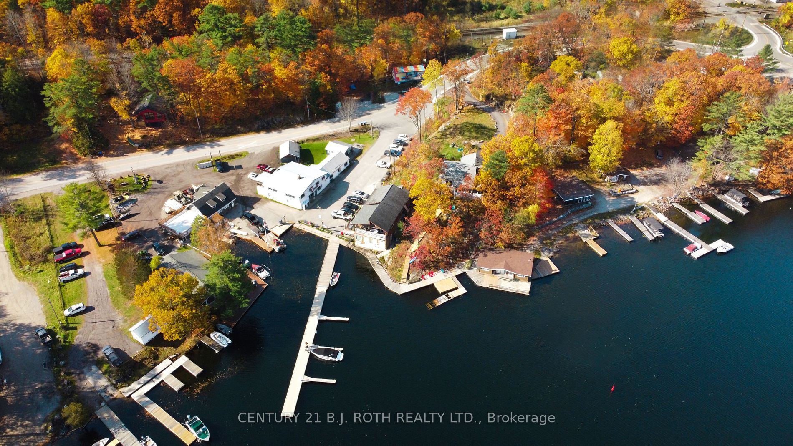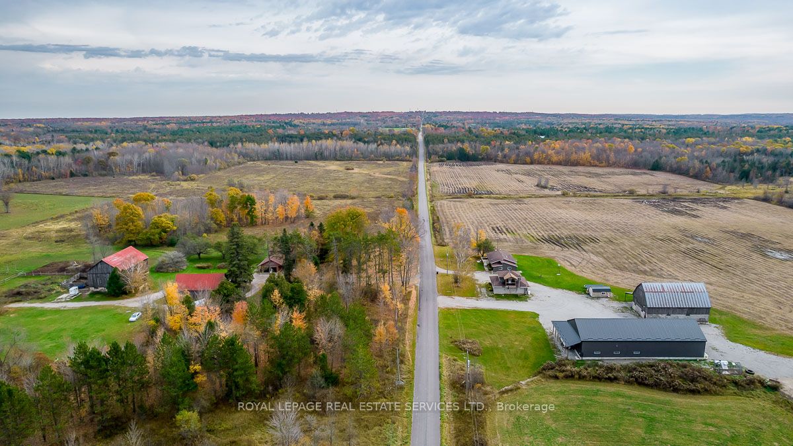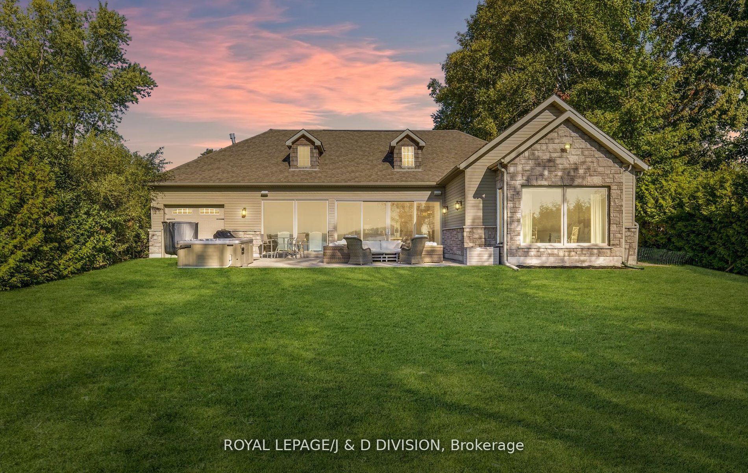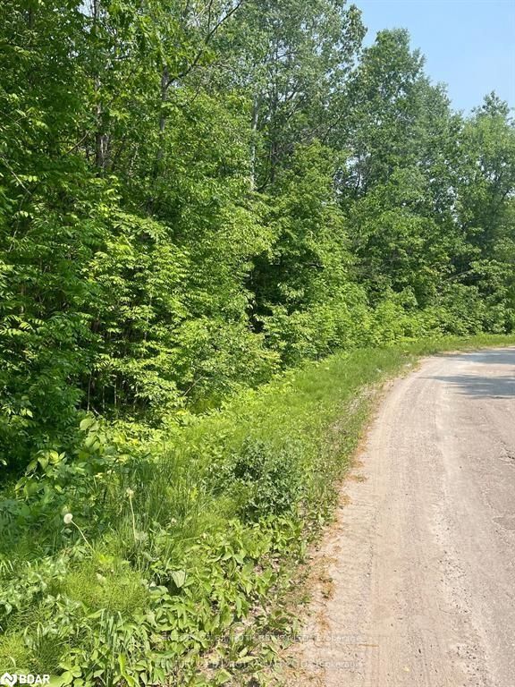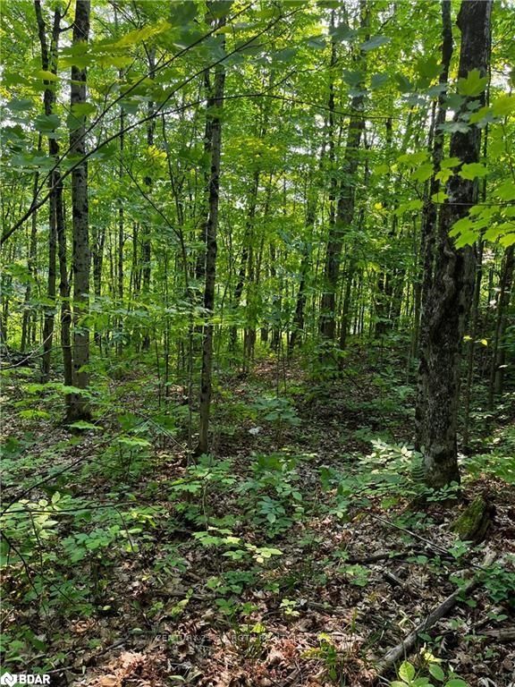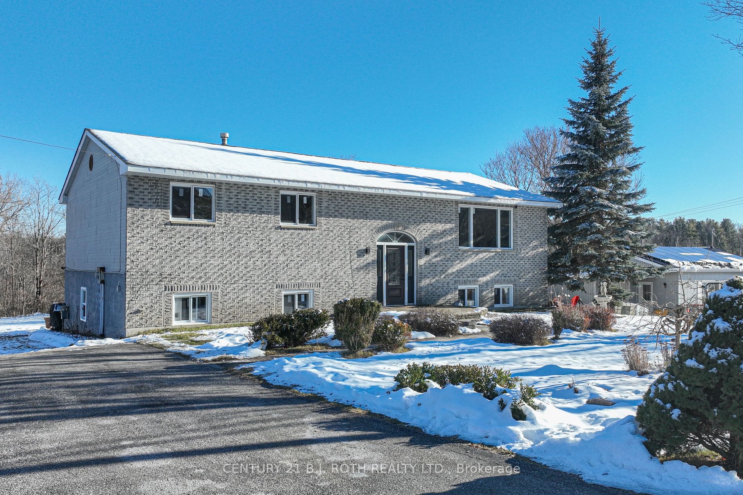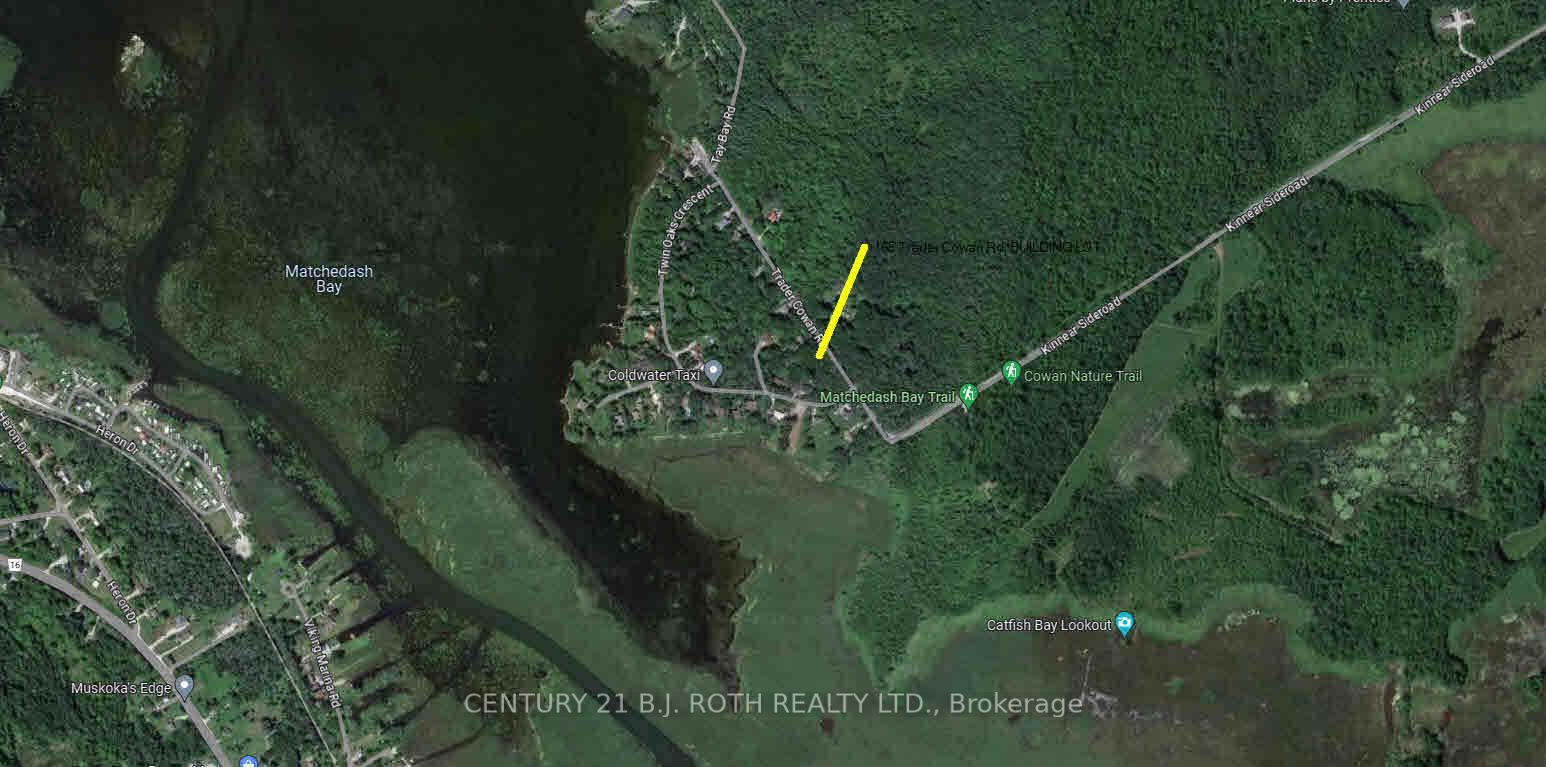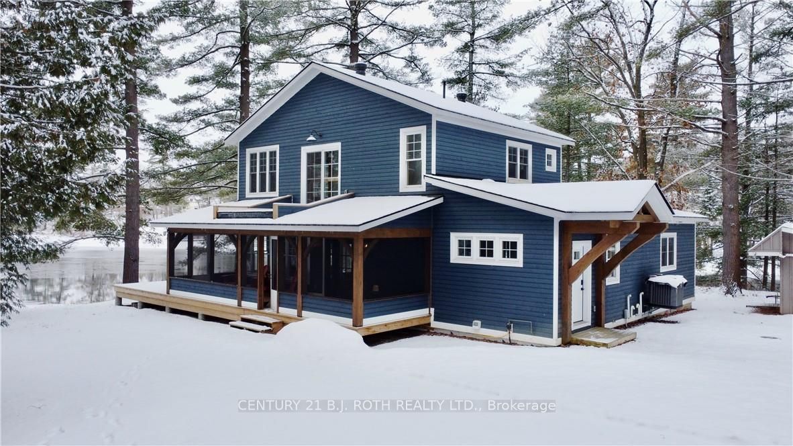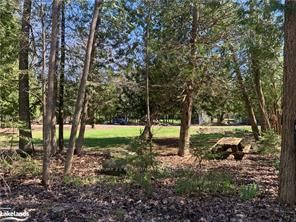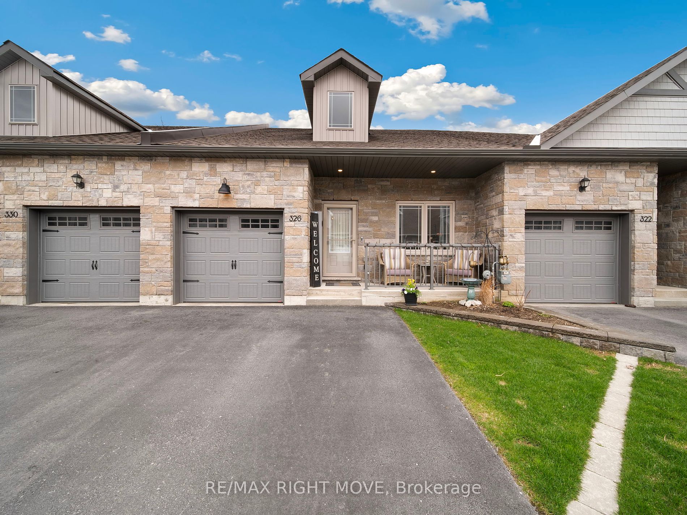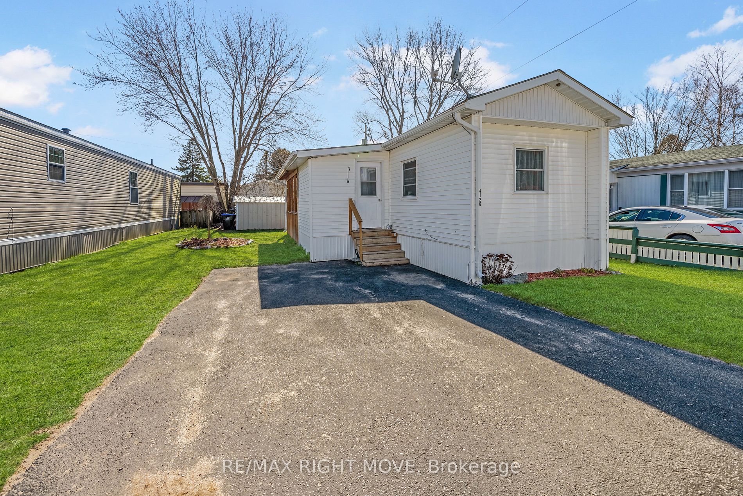2443 Carlyon Line
$1,839,000/ For Sale
Details | 2443 Carlyon Line
This exceptional property boasts a modern farmhouse w/ a pool, offering a perfect blend of luxury & comfort. Situated on 40.5 ac & abutting the North River, this home underwent extensive renovations in 2012. Main Level: Open concept layout - Custom kitchen w/ an expansive center island, hand-hewn beams & granite counters. Family room has coffered ceilings, dining area & den w/ access to the deck. Main flr laundry, mudroom & 2pc bath w/ radiant in-floor heating. Second Level: Primary bedrm w/ in-floor heating & 6pc ensuite. 2 additional bedrms w/ original farmhouse hardwood flooring + 3pc bath. Basement: Nice sized rec room + lots of storage, complete w/ in-floor heating. Outdoor: Meticulously landscaped w/ a kidney-shaped saltwater heated pool + pool house w/ a built-in sauna. There is also a 32 x 40 heated shop w/ in-floor radiant heating, 32 x 20 cold storage area & a 20 x 14 lean-to. Property zoned AG (agricultural), providing opportunities for a hobby farm or simply enjoying as is.
Conveniently located on a paved road w/ high-speed internet access, is only short 15-min drive to Orillia & falls within the Marchmont/OSS/Notre Dame/PF School District. This home is a MUST SEE! Come & discover all that it has to offer!
Room Details:
| Room | Level | Length (m) | Width (m) | |||
|---|---|---|---|---|---|---|
| Mudroom | Main | 5.94 | 2.18 | |||
| Dining | Main | 4.44 | 4.65 | |||
| Den | Main | 5.89 | 3.63 | |||
| Kitchen | Main | 3.84 | 5.05 | |||
| Laundry | Main | 2.84 | 2.44 | |||
| Living | Main | 5.41 | 4.90 | |||
| Br | 2nd | 2.54 | 4.52 | |||
| Br | 2nd | 2.97 | 4.65 | |||
| Prim Bdrm | 2nd | 5.79 | 5.61 | |||
| Bathroom | 2nd | 5.64 | 2.31 | 5 Pc Ensuite | ||
| Rec | Bsmt | 4.88 | 4.27 | |||
| Games | Bsmt | 5.59 | 3.12 |

